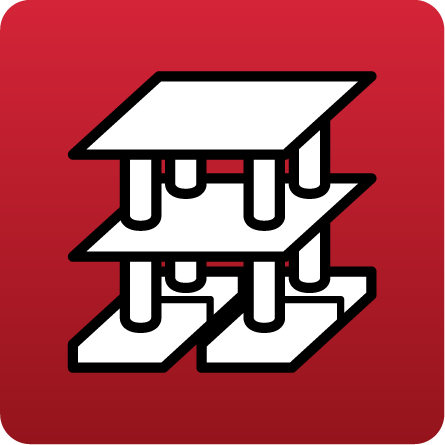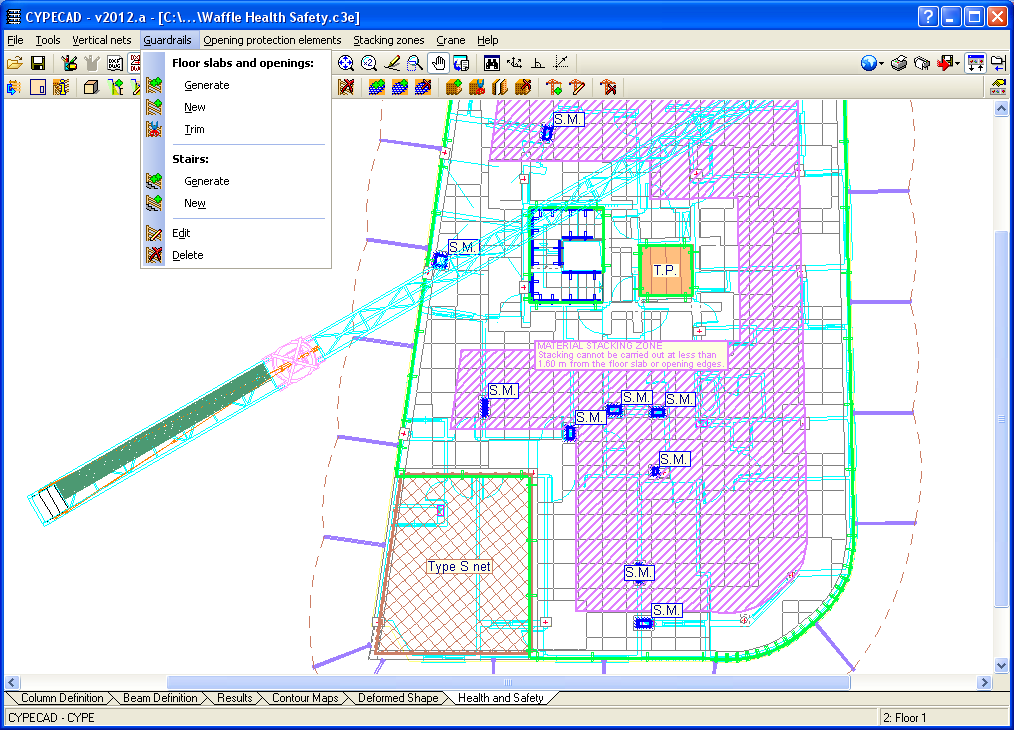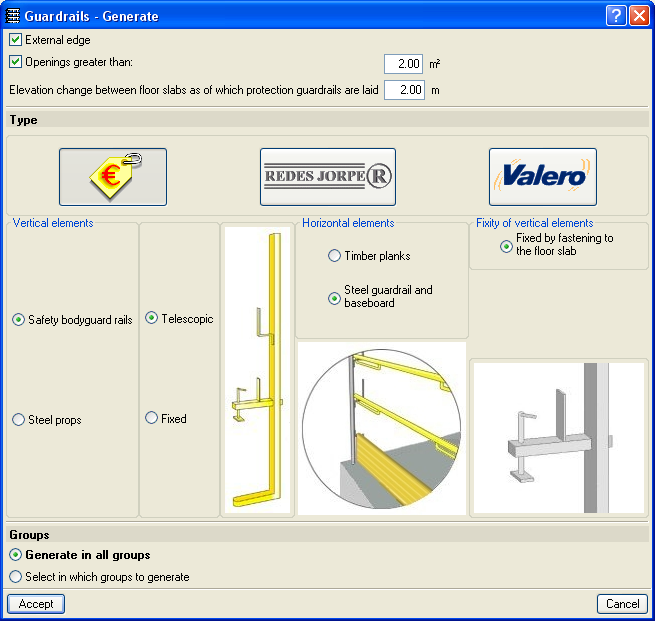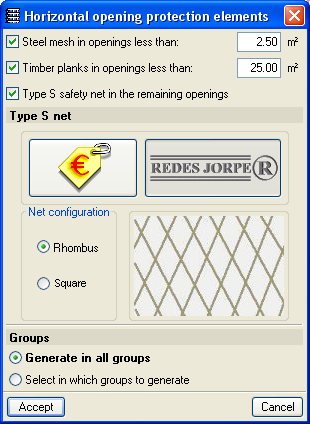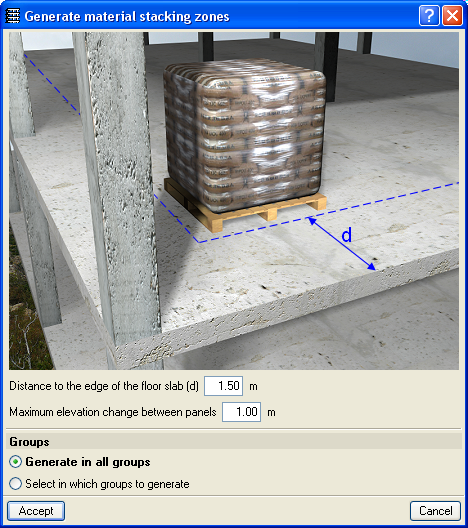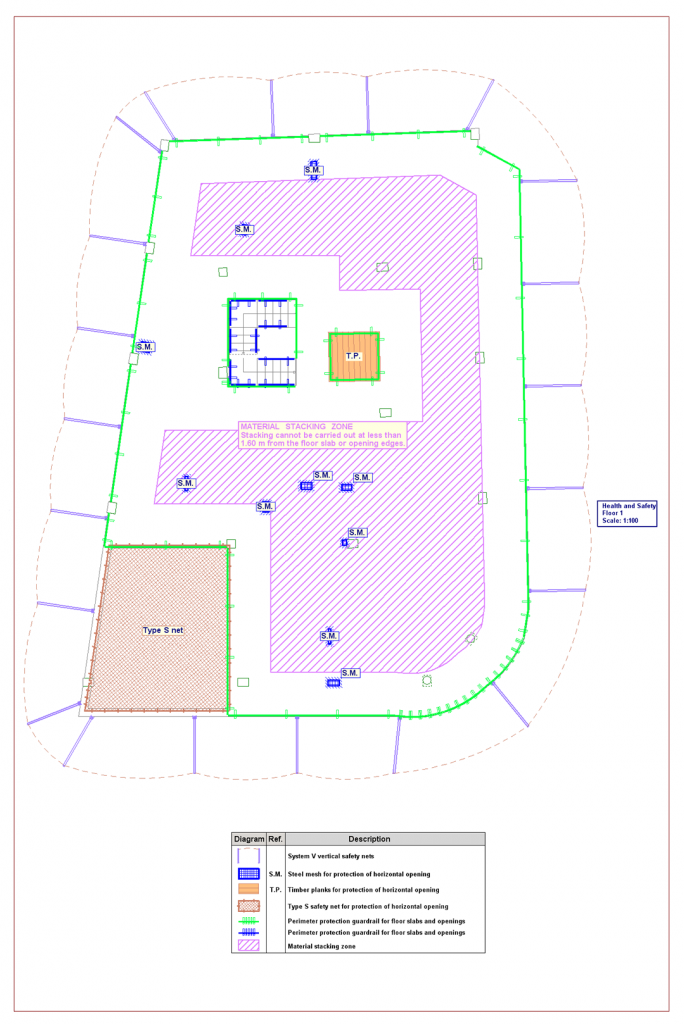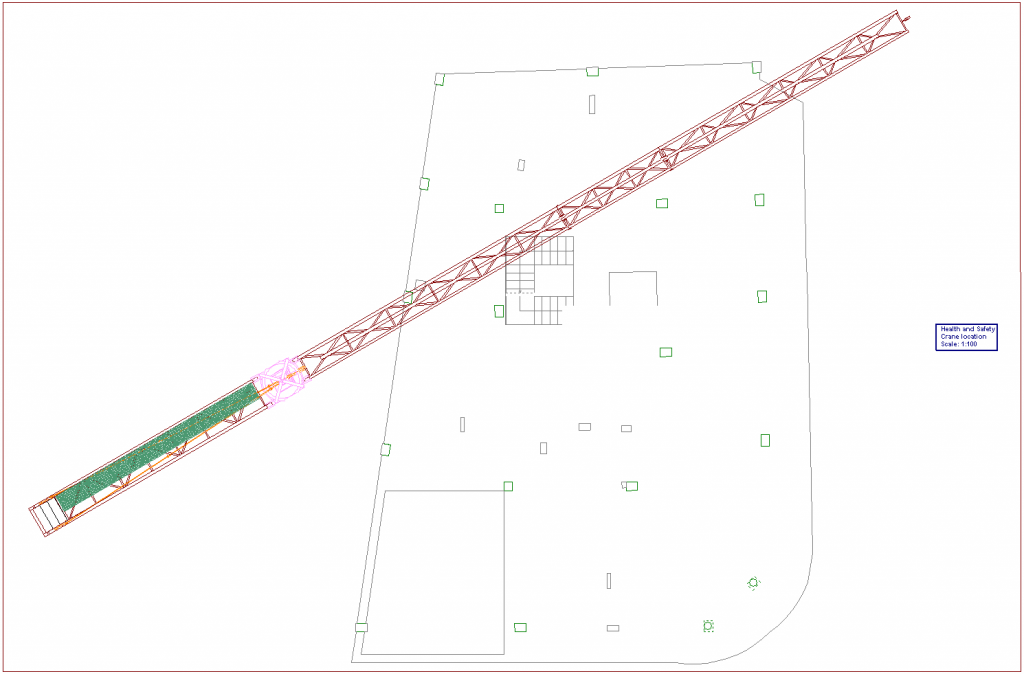The Collective protection systems module generates the drawings and cost of the Collective protection systems of a job in CYPECAD.
Collective protection systems
The following collective protection systems can be included in the Health and Safety tab of CYPECAD:
It can also be defined:
The program allows for the selection of the groups at which these elements are to be created.
System V vertical nets
When these elements are introduced, they are adjusted automatically to the edge of the floor slab. The user can introduce the net around the whole perimeter or at certain spans.
Guardrails
The program generates guardrails around all openings and staircases. The option to generate at external edges and openings can be activated or deactivated, whereby the user indicates the minimum surface area the openings are to have so to generate the guardrails. It is also possible to take into account elevation changes between floor slabs of the same floor which have a value greater than that indicated by the user.
The user may also opt to use the edge of an opening or a stair where the guardrails are to be generated individually.
Opening protection elements
The program automatically generates the protection of openings using the following elements depending on the surface of the opening to cover:
- Steel mesh
- Timber planks
- Type S safety nets
The maximum surface area of each safety element as of which the following type of protection is available can be configured by the user. Additionally, the user can also choose which type of protection is to be provided at each opening, regardless of the surface area it occupies.
Stacking zones
The program generates stacking zones respecting the distance to the edges of the floor slab indicated by the user. During this generation, floor elevations of the floor slabs of the same floor which have a value greater to that indicated by the user are also taken into account.
Cranes
Representation on plan of the cranes of the job can be introduced. The user selects the span and end load amongst the available values.
Generation of drawings
Using the options indicated by the user, these collective protection systems can be introduced at each floor group and the program generated the corresponding health and safety drawing.
CYPECAD versions
CYPECAD is available in its unlimited version and also in two limited versions called LT30 and LT50, which contain the same tools and module acquisition possibilities, but have the following conditions:
CYPECAD LT50:
- Fifty columns.
- Four floor groups (Floor group: floors which are the same and consecutive).
- Total of five floors.
- Walls: one hundred linear metres. Feature available with the Building walls module.
CYPECAD LT30:
- Thirty columns.
- Four floor groups (Floor group: floors which are the same and consecutive).
- Total of five floors.
- Walls: one hundred linear metres. Feature available with the Building walls module.
Integrated 3D structures of CYPECAD (also LT50 and LT30) is not technically a module. To define these 3D structures in CYPECAD, users must also have the required permits to use CYPE 3D in their user license and, optionally, modules that are exclusive to CYPE 3D.
Other features
In order to access further features offered by the program, there are several modules that can be found on the “CYPECAD modules” webpage.

