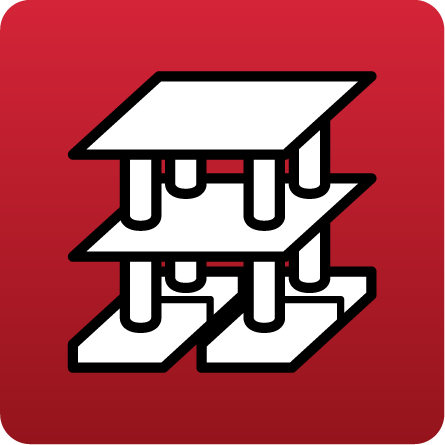CYPECAD modules
Exclusive CYPECAD modules
CYPECAD, CYPECAD LT30 and CYPECAD LT50 have several modules that allow all the program's features to be used. These modules can be purchased together or can be combined:
- Steel columns
- Timber columns
- Generic section and material columns
- Steel beams
- Joist floor slabs
- Timber joist floor slabs (1)
- Joist floor slabs with cast-in-place joists (1)
- Precast joist floor slabs (1)
- Joist floor slabs with steel joists (1)
- Waffle slabs
- Flat slabs
- Slab reinforcement with electrowelded meshes
- Punching shear (2)
- Composite slabs
- Post-tensioned concrete slabs
- Hollow core slabs
- Shear walls
- Building walls
- Plane stress walls
- Stairs
- Access ramps
- Floating columns
- Reinforced concrete block walls
- Automatic entry (3)
- Interaction of the structure with the building elements
- Corbels
- Soil-structure interaction (footings and pile caps) (4)
(1) Requires the "Joist floor slabs" module.
(2) When operating as a CYPECAD module, it requires one of the following modules: "Solid slabs", "Waffle slabs" or "Floating columns". It also runs as a stand-alone module.
(3) Imports files in IFC format generated by CAD/BIM programs such as Allplan®, Revit® and ArchiCAD®.
(4) Requires the "Footings" module and/or the "Pile caps" module.
More information:
Other modules available in CYPECAD can be consulted in the section on modules shared with CYPE 3D: "Modules common to CYPECAD and CYPE 3D".
Modules common to CYPECAD and CYPE 3D
- Concrete columns
- Concrete beams
- Analysis of timber structures
- Footings
- Pile caps
- Advanced design of surface foundations
- Baseplates
- Structural fire resistance
- Composite steel and concrete columns
- Joints I: Warehouses with steel I sections. Welded joints
- Joints II: Warehouses with steel I sections. Bolted connnections
- Joints III. Welded – Building frames with rolled and welded steel I sections
- Joints IV: Building frames with steel I sections. Welded joints
- Joints V. Flat trusses with hollow structural sections
- Parallel analysis with more than four processors
(1) Requires the "Footings" and/or "Pile caps" module in CYPECAD and the "Footings" module in CYPE 3D.
(2) For CYPECAD, it is purchased together with the "Steel columns" and "Steel beams" modules.
More information:
The exclusive CYPECAD and CYPE 3D modules can be found under "Exclusive CYPECAD modules" and "Exclusive CYPE 3D modules" respectively.



