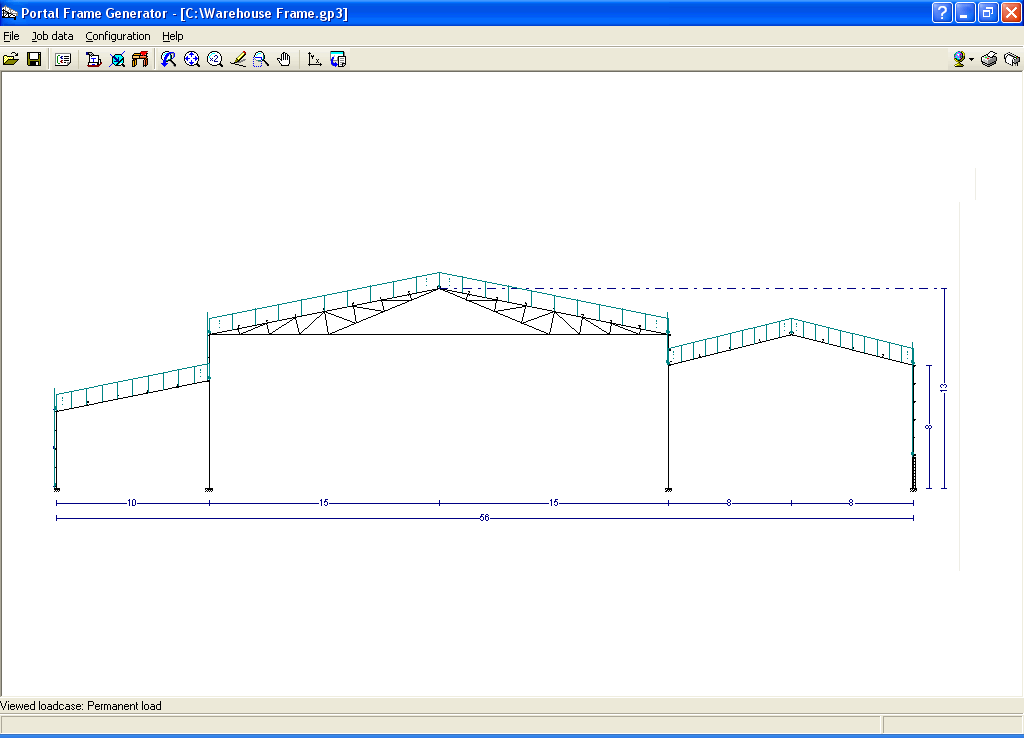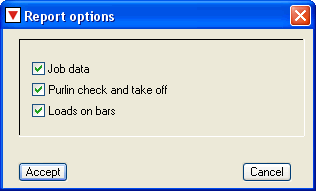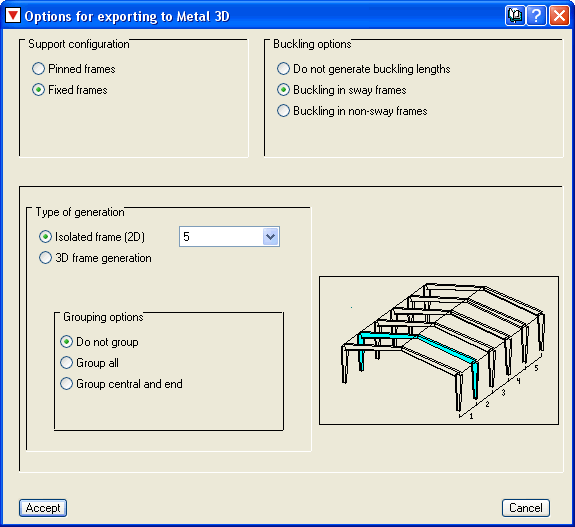Creates the geometry and loads of frames made up of rigid nodes and roof and floor trusses in a quick and simple way. Provides users with the design of roof and lateral façade purlins, optimising their section and separation.
The wind and snow loads are calculated automatically, according to the selected code, the user only having to select the location of the structure.
Provides a job report containing the introduced data and the results obtained from the design.
Exports the frame to CYPE 3D with fixed or pinned supports, with the loads (corresponding to a central or end frame, or a generation of parallel 3D frames) and the buckling coefficients of the bars making up the frame taking into account whether it is a sway or non-sway frame.
When the job is exported to CYPE 3D, all the wind loads are exported: roof, lateral loads, and those perpendicular to the end walls. These loads are exported as surface loads, which greatly facilitates the data introduction in CYPE 3D; as in the case of the end wall frames, the user does not have to introduce line loads on the intermediate columns, only the columns need to be introduced and the program will distribute the surface load on all the bars of the end wall with a horizontal distribution direction.





