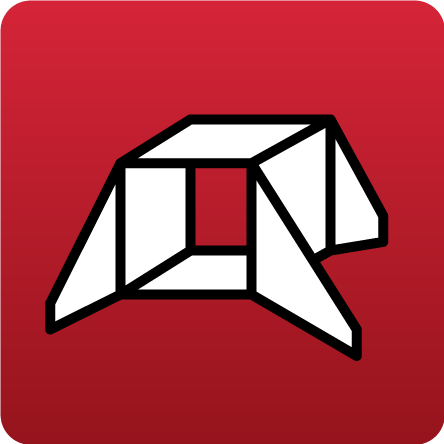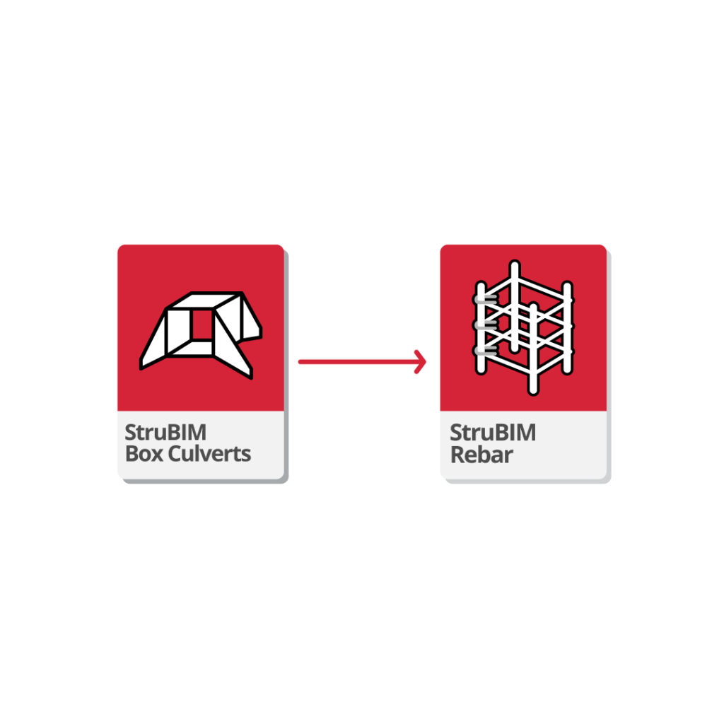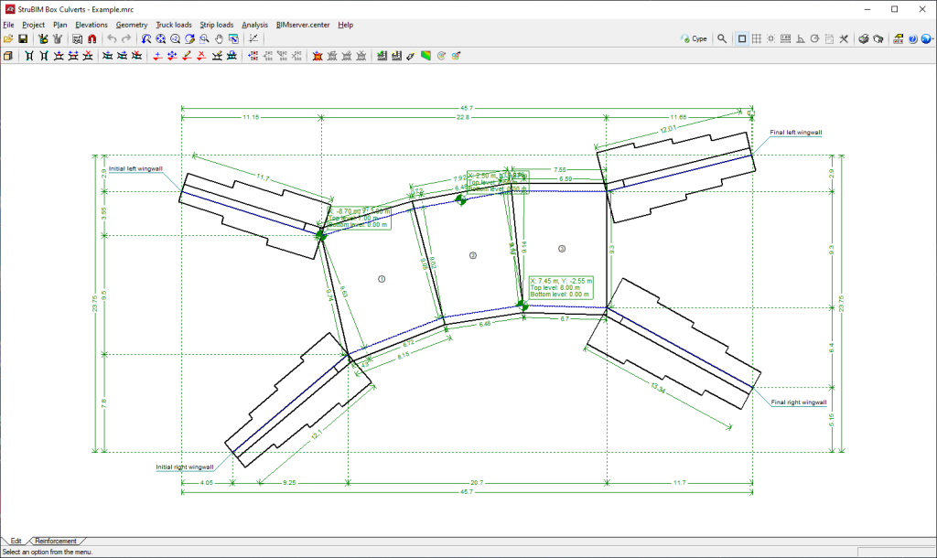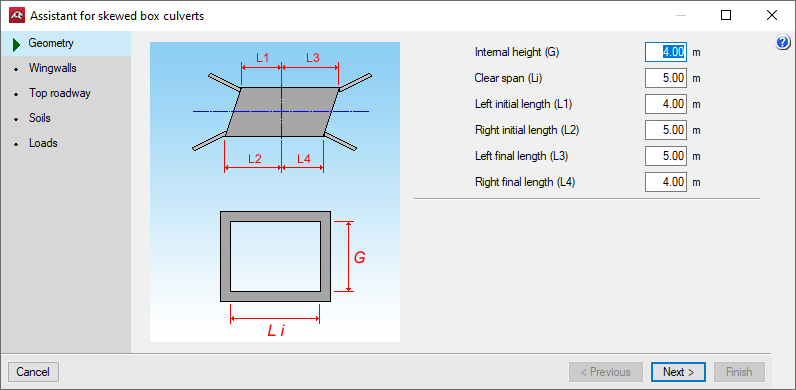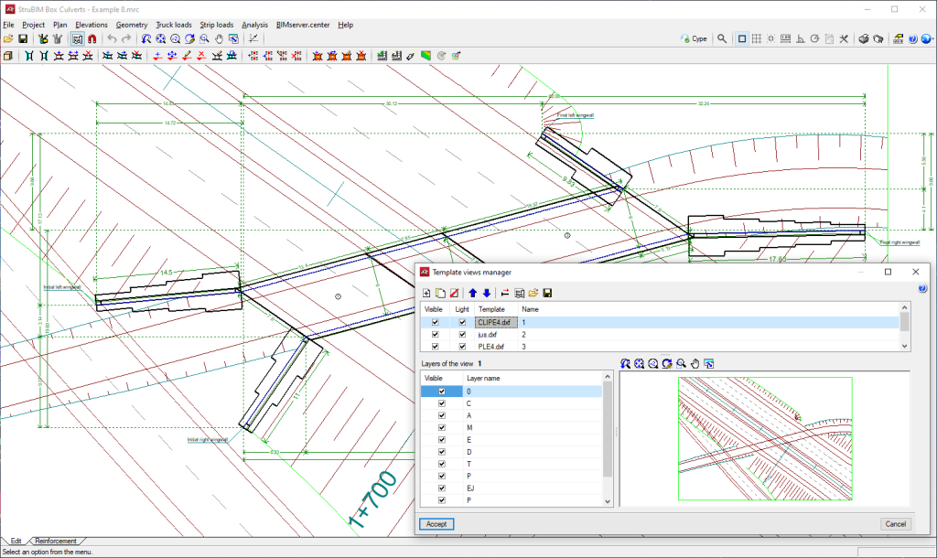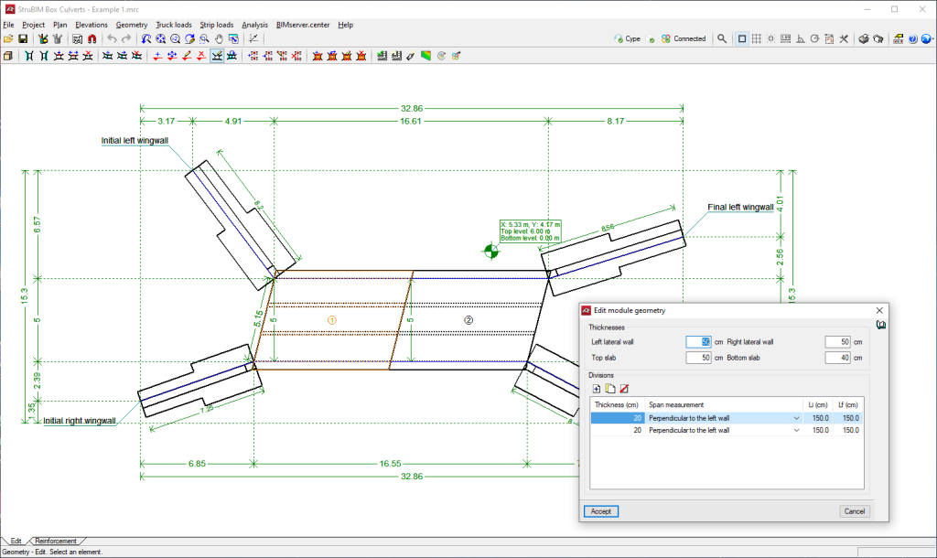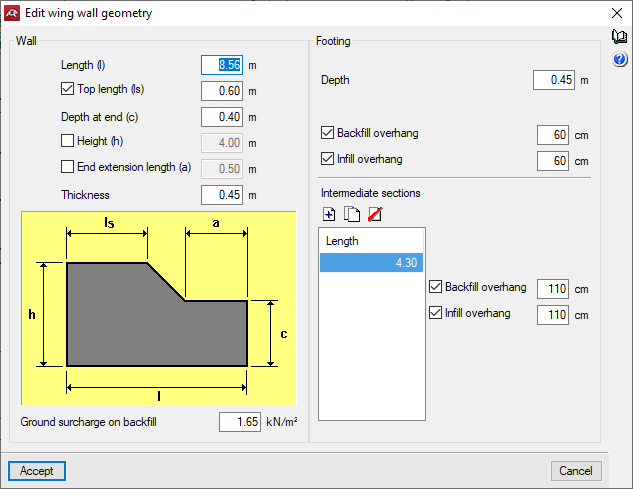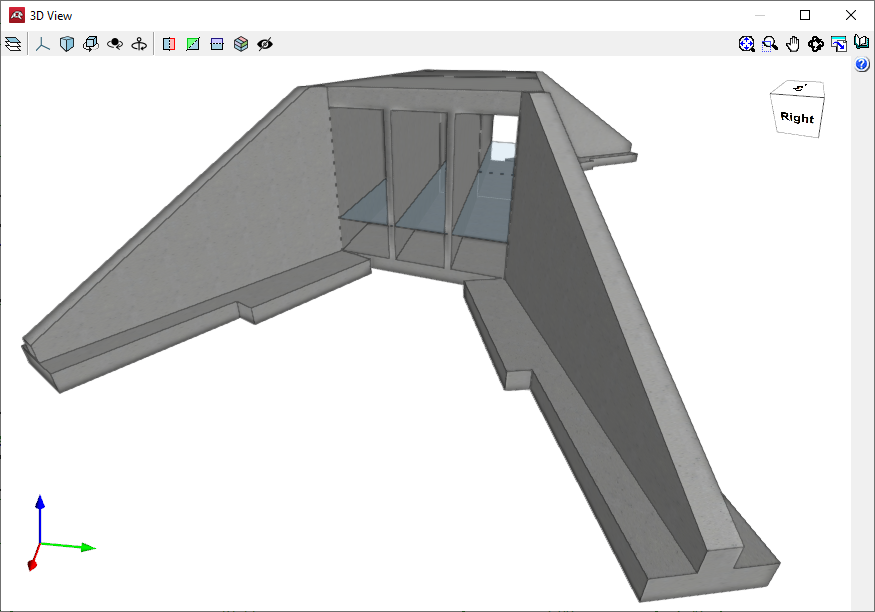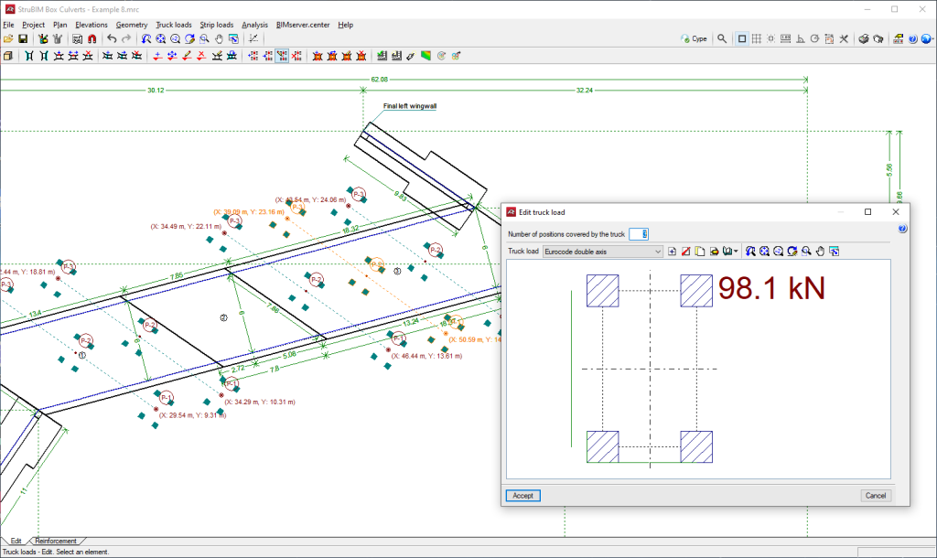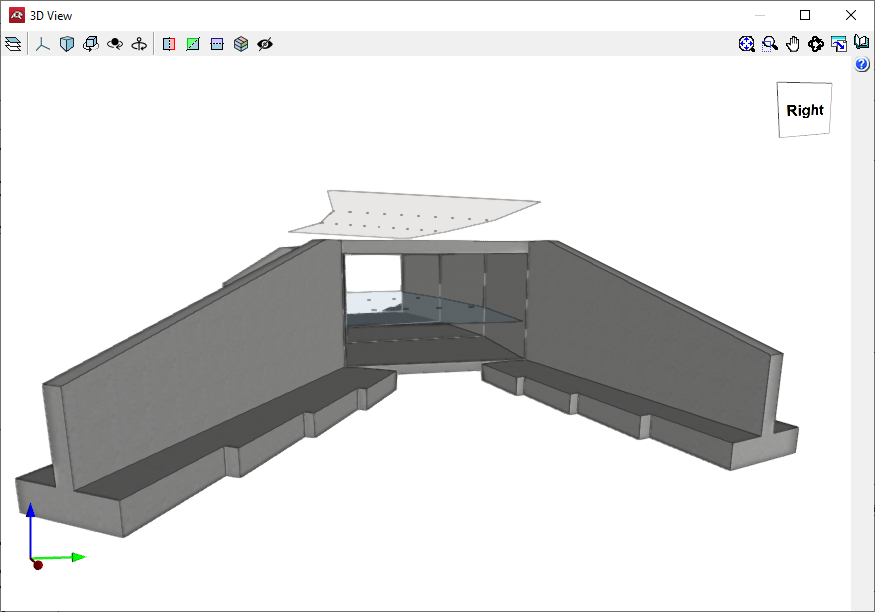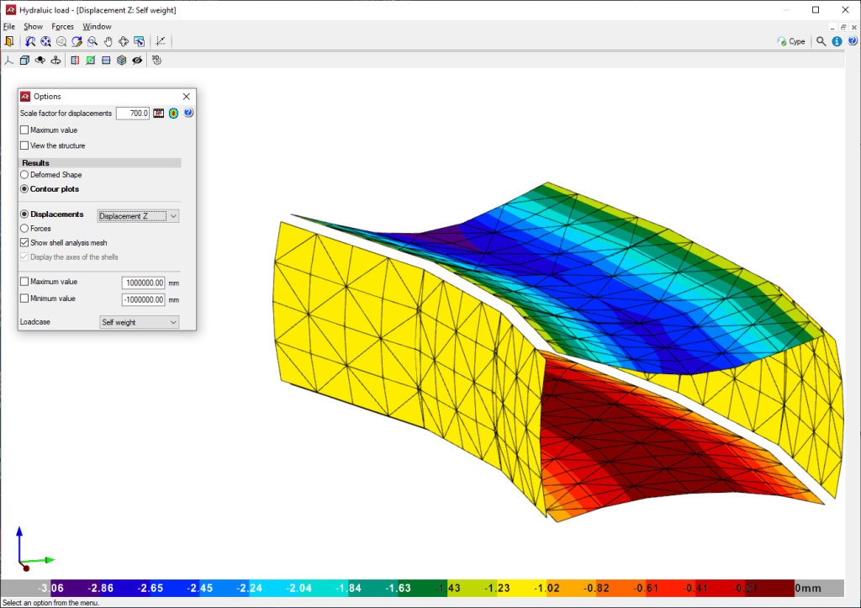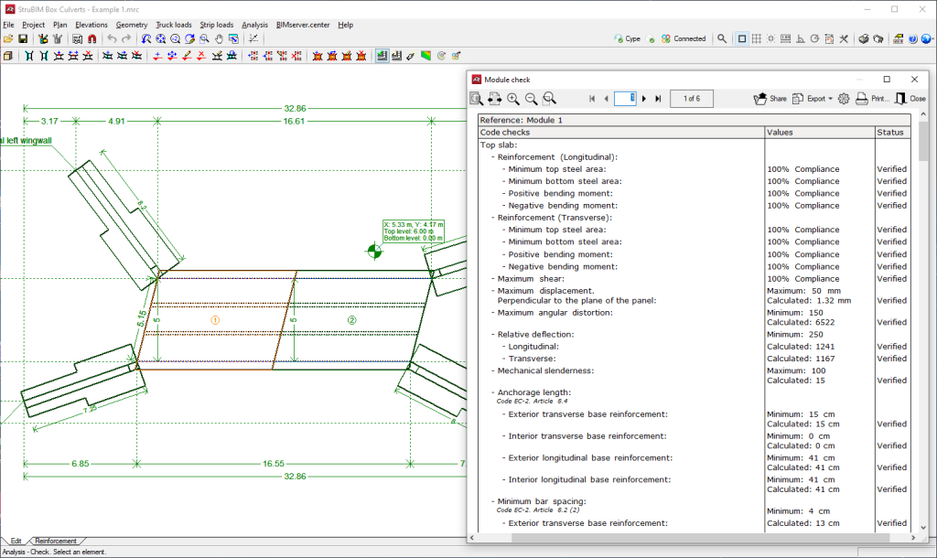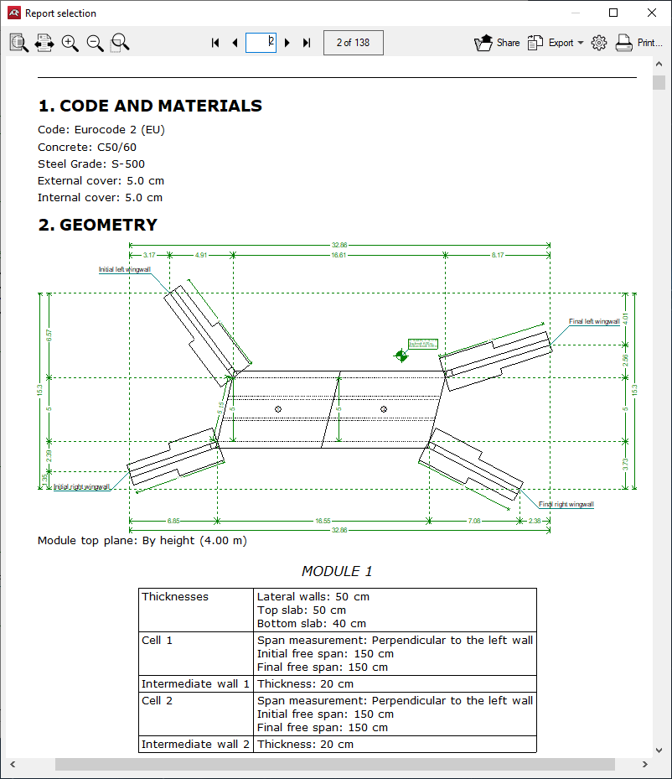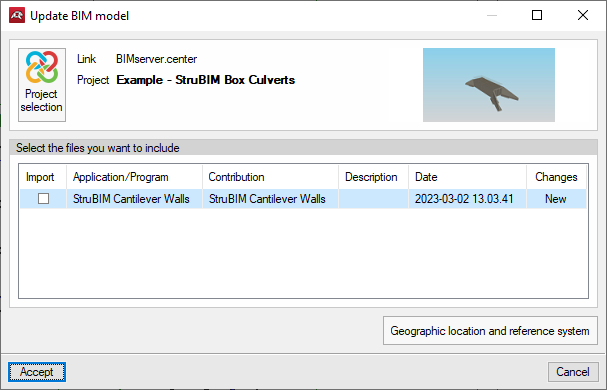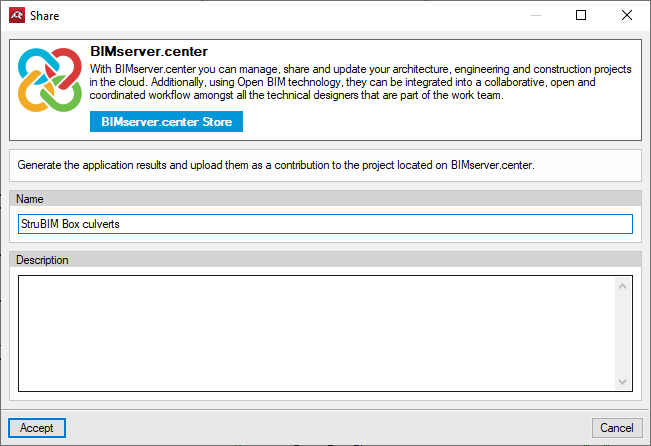Introduction
StruBIM Box Culverts is a program developed for the design and checking of reinforced concrete box culverts used for underpasses under roads and for drainage works. They can be rectangular, trapezoidal or any kind of polygon designed on plan or section, and can be either single or multi-cell.
The program allows users to design the box culvert with prefabricated voussoirs by defining the joints or with on-site built voussoirs.
Workflow supported by the program
The option to connect StruBIM Box Culverts to the BIMserver.center platform extends the working possibilities offered by the program.
As well as using the tool alone to obtain the results offered by the tool itself, the modelling results can also be exported to the BIMserver.center platform to integrate them into the BIM project together with the rest of the information layers that may exist.
In this regard, a workflow can be established whereby results generated in StruBIM Box Culverts are imported into StruBIM Rebar. StruBIM Rebar allows for frame reinforcement detailing. As a result, the detailed reinforcement model can be exported in IFC and BVBS format.
Working environment
The StruBIM Box Culverts working environment is similar to other CYPE programs.
At the bottom left of the screen, there are two separate tabs: "Edit" and "Reinforcement".
The work area is located in the central part of the screen and displays the characteristics of the project, such as the wing walls, joints or lateral walls, as well as truck loads or strip loads.
The main toolbar contains different features in the "Edit" tab and in the "Reinforcement" tab. Users can configure the data and characteristics of the project, define the geometry, as well as enter loads and analyse or design all the elements of the box culvert in accordance with the selected codes, including the top and bottom floor slab, the intermediate cell walls, the lateral walls, and the wing walls and footing.
Assistants
When starting a new job, the program allows users to use an assistant to automatically generate the data necessary to describe the job (depending on the type of assistant selected) from a small number of parameters entered sequentially.
Several assistants are available to help with data entry for common cases:
- Assistant for straight box culverts
- Assistant for skewed box culverts
- Assistant for general box culverts
Wing walls
By activating specific options, several types of wing walls can be defined.
The geometry of the wing walls can be edited to specify the wall data, such as length or thickness, as well as the footing data, such as depth or overhang in the infill or backfill.
The wing wall footing of a box culvert can also be phased by defining intermediate spans, which are placed consecutively under the wing wall starting from the intersection with the corresponding lateral wall.
Loads
Truck loads can be entered from those existing in different codes and in a wide range of vehicle libraries. They can be entered in any position, graphically indicating the trajectory of the axis and the distance between the sequence of positions of the truck loads, strip loads, floor slabs, etc.
Allows users to add, delete, duplicate and edit truck loads, and to select a truck load from the existing ones in the libraries.
Force analysis
The analysis model used is composed of a thick triangular finite element mesh, which considers shear deformation. They are made up of six nodes, at the vertices and side mid-points, each with six degrees of freedom.
The wing walls are designed as a bar fixed to the footing subject to earth pressures. They are optionally divided into spans, varying in height and dimensions of the footing.
Contour plots
The stress diagram, displacement stress diagram and the deformed shape drawing for any loadcase can be consulted in the 3D view.
Design and checking
Designs and checks all box culvert elements: top and bottom slab, intermediate cell walls and lateral walls, and wing walls (wall and footing), obtaining the reinforcement for all of them.
Checks the angular distortion in the top slab, bottom slab, lateral walls and dividing walls.
The reinforcement of any selected part of the box culvert can be consulted or edited.
The reinforcement and dimensions of the wall and the wing wall footing can be modified and then checked.
Codes available in the program
The concrete codes implemented in the StruBIM Box Culverts program are the following:
- Código Estructural (Spain)
- EHE-08 (Spain)
- EHE-98 (Spain)
- REBAP and RSA (Portugal)
- BAEL-91 (R-99) (France)
- ACI 318M-11 (USA)
- ACI 318M-14 (USA)
- ACI 318M-19 (USA)
- ACI 318-11 (USA)
- IS 456: 2000 (India)
- Eurocode 2 (EU)
- Eurocode 2 (France)
- Eurocode 2 (Portugal)
- Eurocode 2 (Spain)
- Eurocode 2 (Malaysia)
- Eurocode 2 (Singapur)
- Eurocode 2 (Poland)
- BS 8110-1: 1997 (UK)
- NTC: 14-01-2008 (Italy)
Results output
Project reports
The following reports can be exported from models developed in StruBIM Box Culverts:
- Code and materials
- Geometry
- Soils
- Loads
- Analysis methods
- Results
- Combinations
- Reinforcement description
- Code checks
- Quantities
Drawings in DWG, DXF or PDF format
Drawings can be generated with the geometry of the box culvert and detailing of the reinforcement of the modules and wing walls.
Drawings generated in StruBIM Box Culverts can be exported in different formats such as DWG, DXF or PDF.
GLTF file compatible with BIMserver.center
When exporting the project to the BIMserver.center platform, a 3D model is automatically exported in GLTF format for integrating the model of the structure into the Open BIM project, allowing the model to be displayed:
- on the online platform;
- in the BIMserver.center application for iOS and Android;
- in virtual reality and augmented reality;
- in other CYPE programs.
Integration into the BIMserver.center platform
Many of CYPE's programs are connected to the BIMserver.center platform and allow collaborative work to be carried out via the exchange of files in formats based on open standards.
Please note that, to work on BIMserver.center, users can register on the platform free of charge and create a profile.
When accessing a program connected to the platform, the program connects to a project in BIMserver.center. This way, the files of the projects that have been developed collaboratively in BIMserver.center are kept up to date.

Options available in StruBIM Box Culverts
In the "Edit" tab, in the "BIM Model" group of the main toolbar, the required features for using StruBIM Box Culverts together with other BIMserver.center tools can be found.
Importing and updating BIM models
The "Import BIM models" option allows users to update the information contained in the models previously imported into the project or to import new models if desired.
The import of models is carried out according to the defined configuration and users can choose how new, modified and deleted elements of the BIM model are shared.
Exporting the BIM model to share it with other users
The information contained in the model developed with StruBIM Box Culverts can be exported to BIMserver.center using the "Generate the application results and upload them as a contribution to the project located on BIMserver.center" option.
During the export process, users can establish information related to the identification of the files to be exported, the location of the local copies that are automatically generated and the types of files that are generated.

