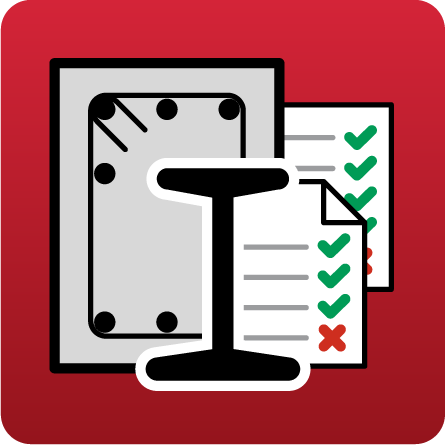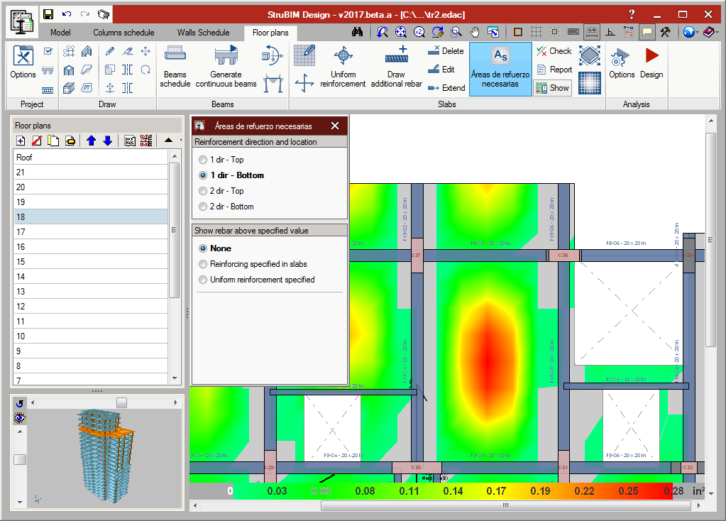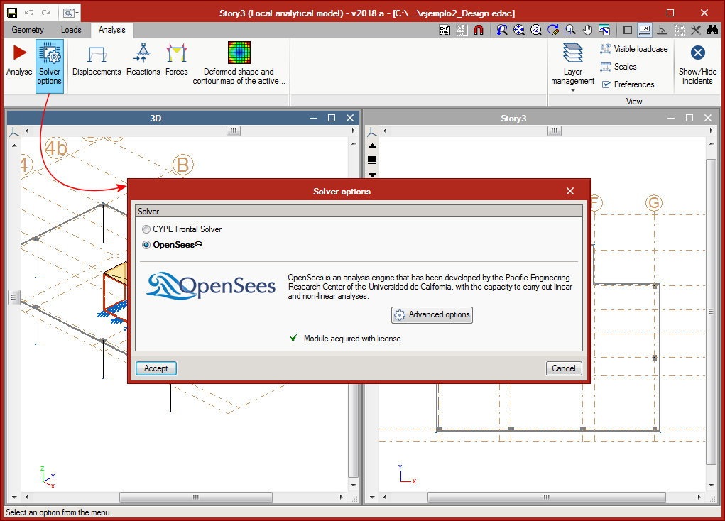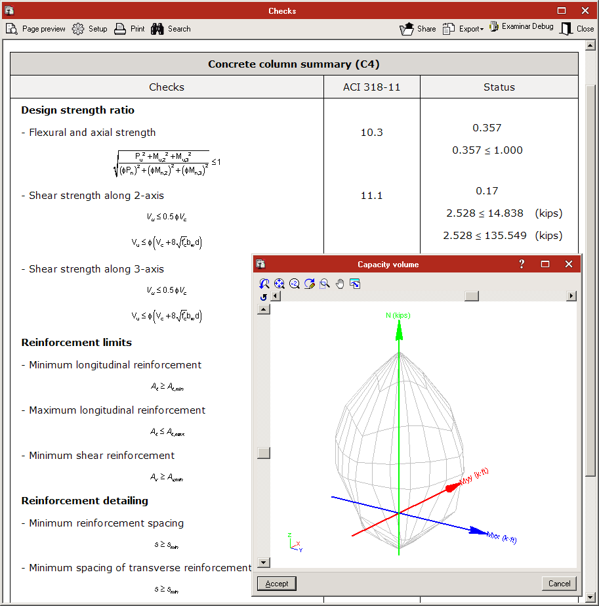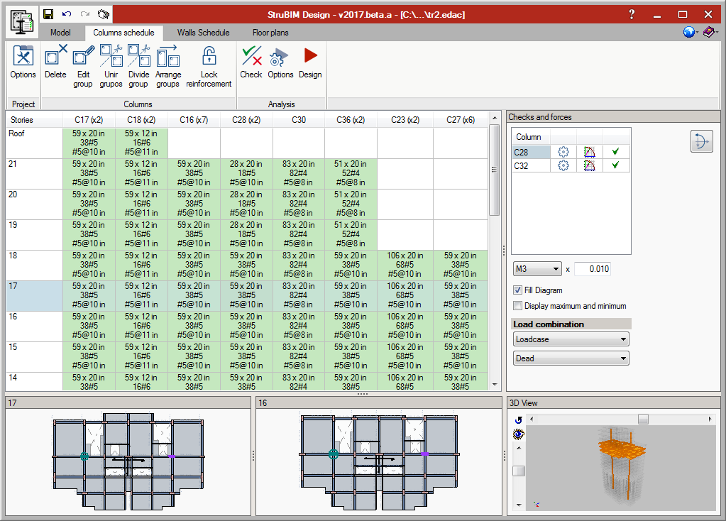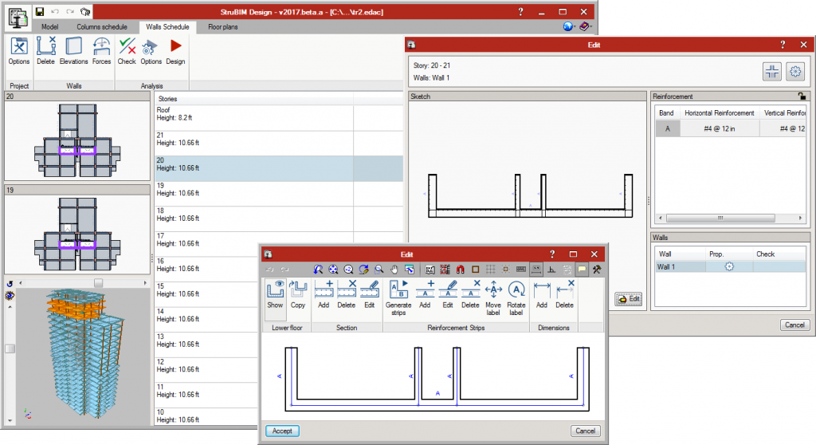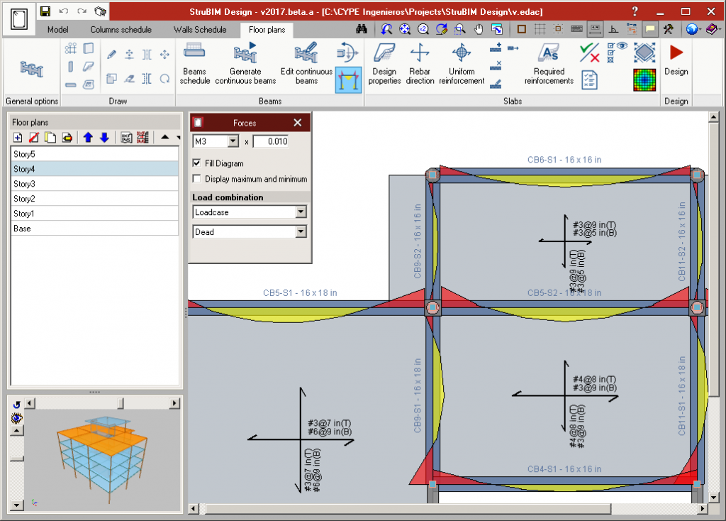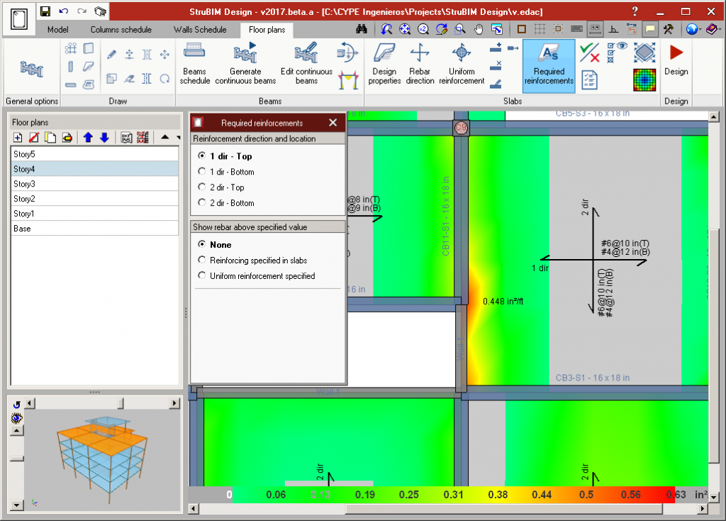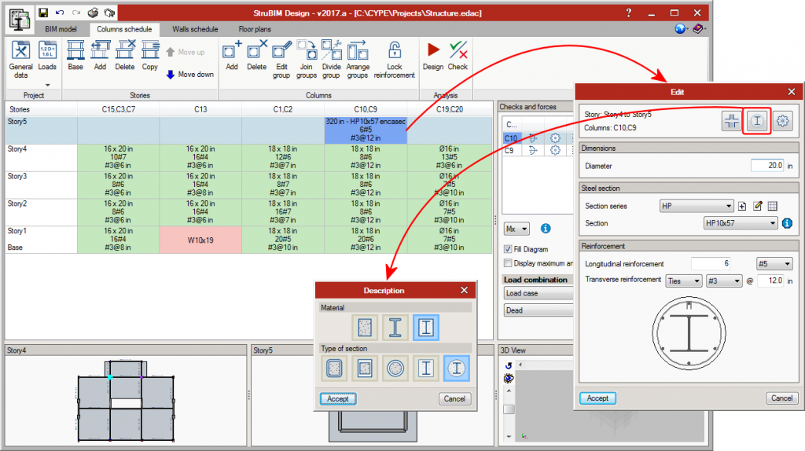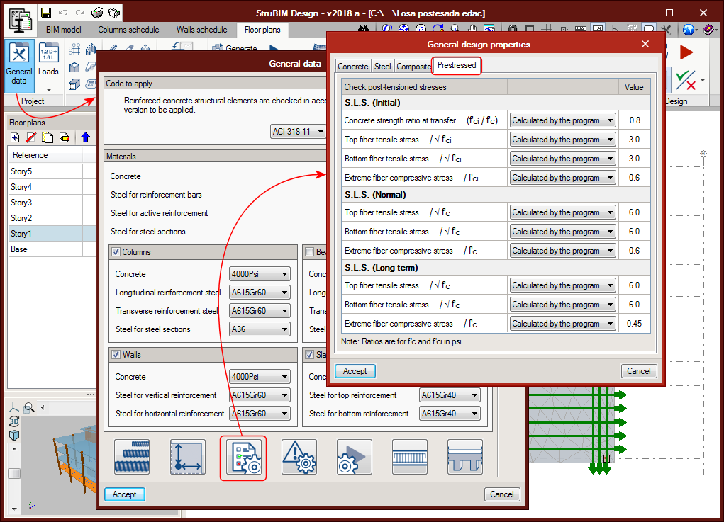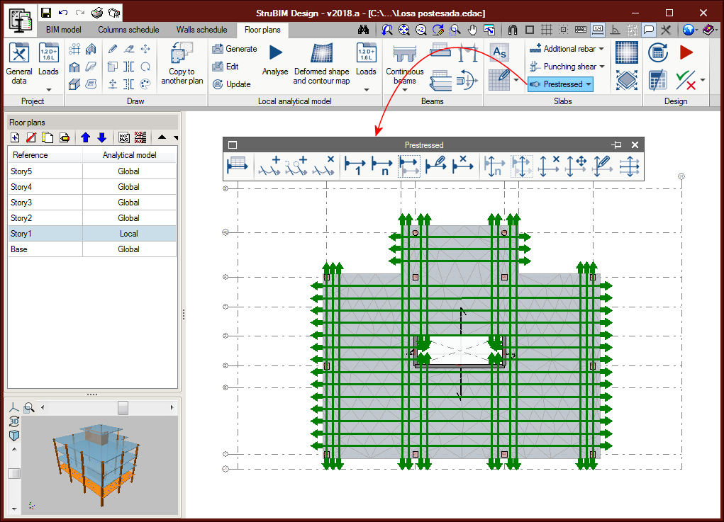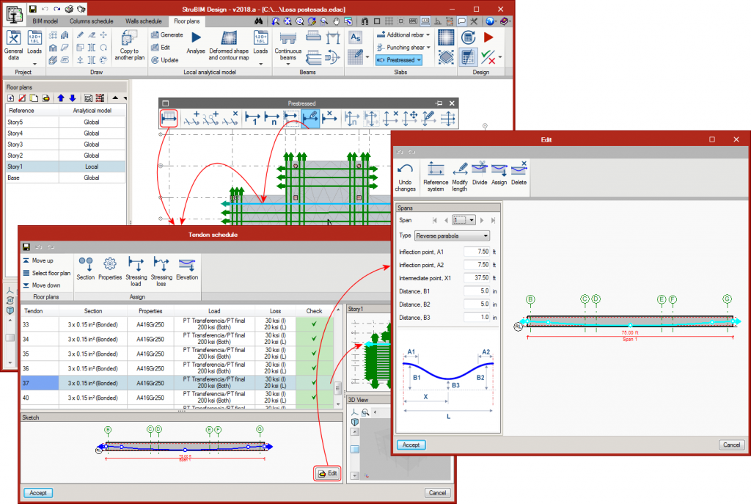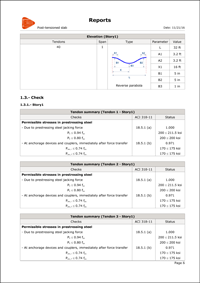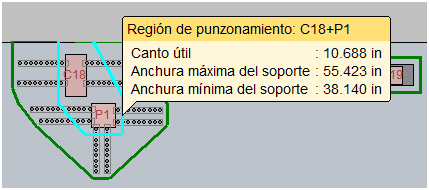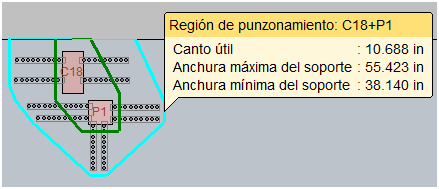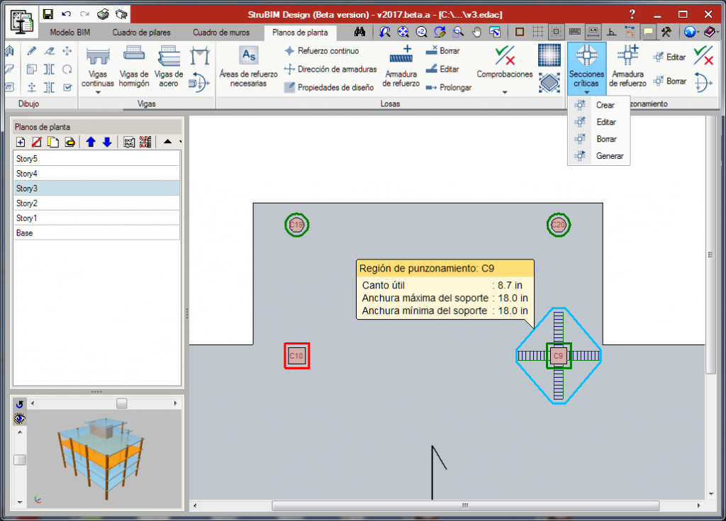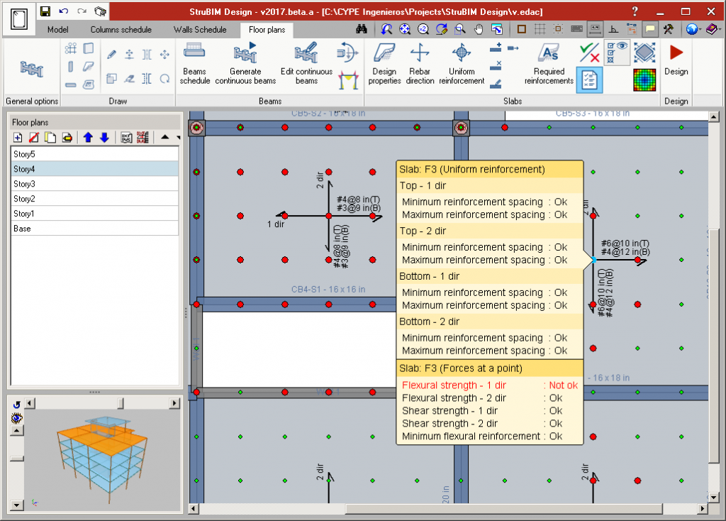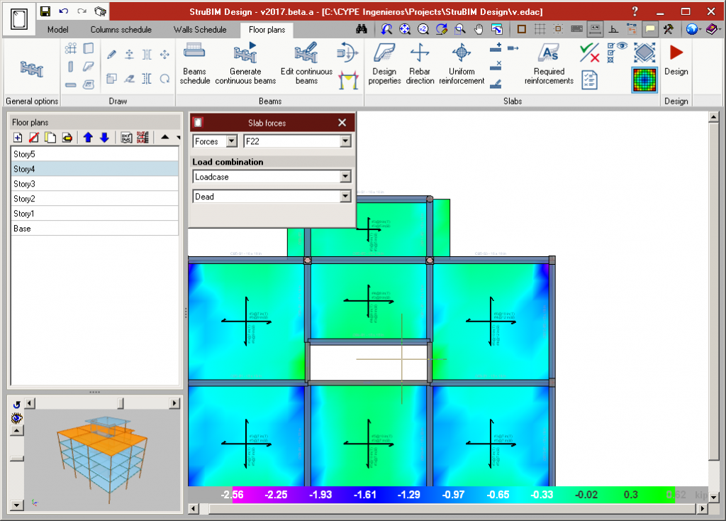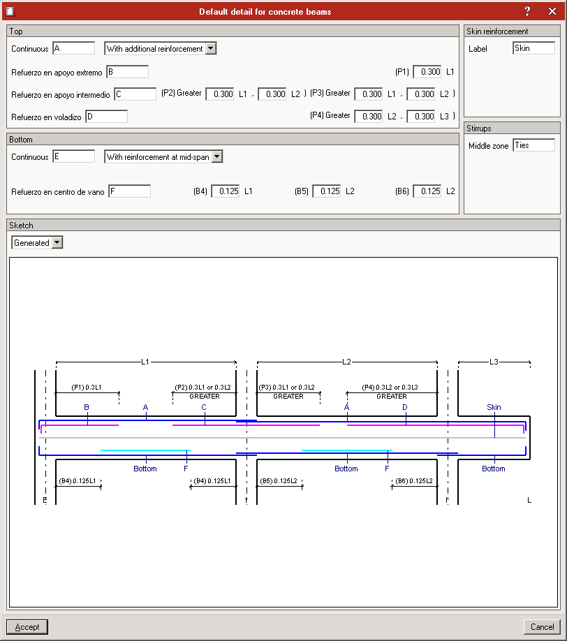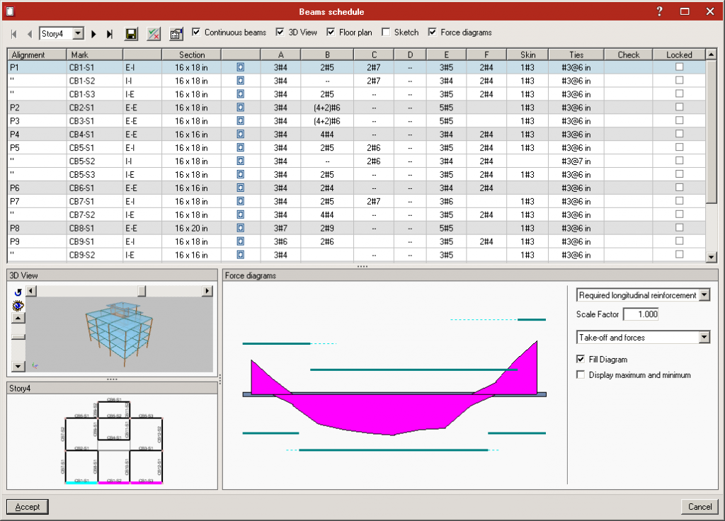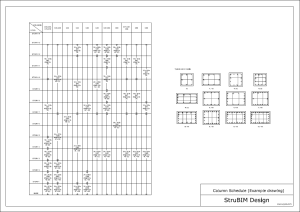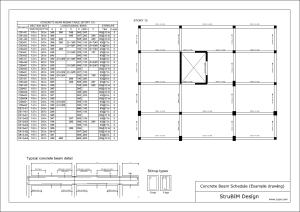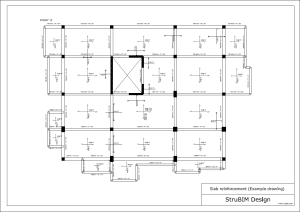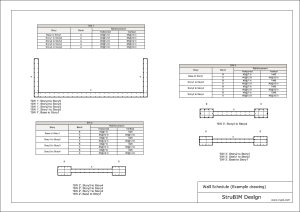Introduction
StruBIM Design is a tool destined to design, check and edit reinforced concrete or steel structural elements, based on a structural model and an analysed analytical model.
This tool is integrated in CYPE’s Open BIM workflow.
StruBIM Analysis can be downloaded from the BIMserver.center platform.
Structural model
The structural model can be imported using an IFC format file that has been generated using CYPE’s IFC Builder or other BIM modelling programs, or an XML format file.
Analytical models
StruBIM Design can design and check the reinforced concrete and steel structural elements using the forces of a global analytical model (imported from StruBIM Analysis or from an XML file).
To design the structural elements of the floors, users must choose between the forces of the global analytical model or those of the local analytical models that can be generated in StruBIM Design.
Local analytical models
A local analytical model allows users to perform an independent analysis of a floor from the global model of the remaining floors, and this way improving the flexibility during the structural analysis in the initial design phases.
The local analytical models of each floor are generated in StruBIM Design. When they are edited, StruBIM Design accesses a window that has the same graphical interface as StruBIM Analysis, where users can modify elements, geometry, loads, etc.
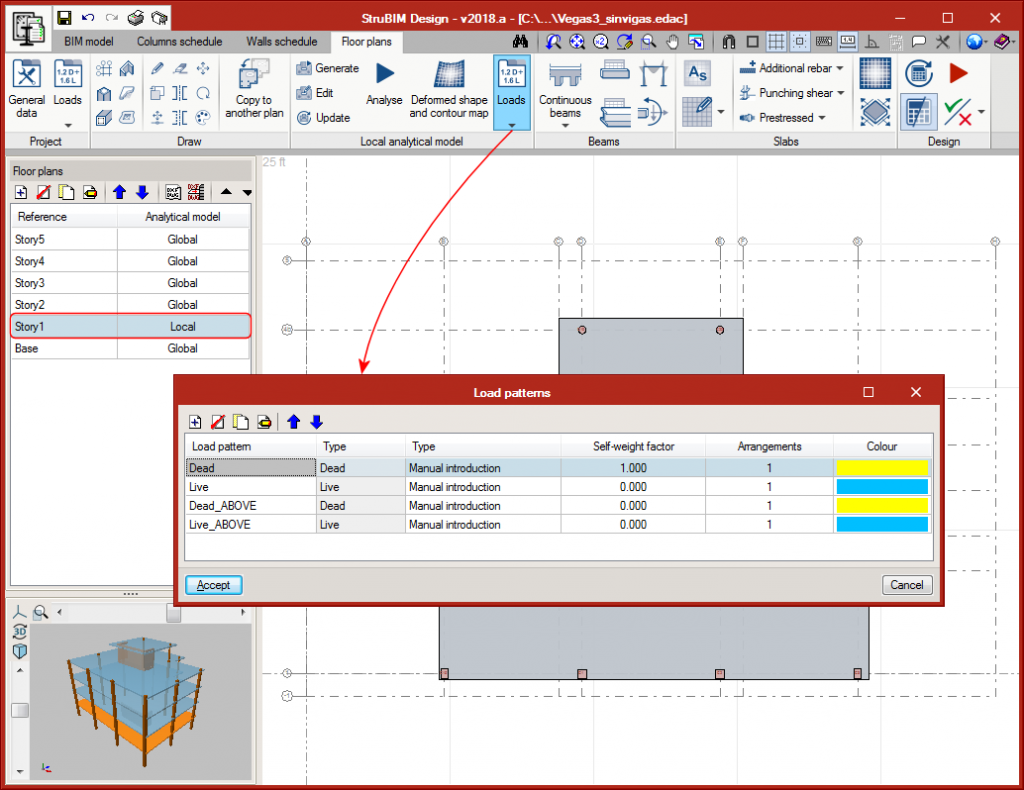
Analysis engines
StruBIM Analysis allows users to choose between the CYPE Frontal Solver and OpenSees™ analysis engines. This option is also possible with StruBIM Analysis (to solve the global analytical model) and in StruBIM Foundations (to solve the local analytical model).
CYPE Frontal Solver
Analysis engine developed by CYPE
OpenSees™
Analysis engine developed by Frank McKenna, Gregory L. Fenves and Filip C. Filippou from the University of California in Berkeley.
To use the OpenSees analysis engine in StruBIM programs, the user license must include the corresponding permit. The license to use the OpenSees analysis engine can be acquired from StruBIM Analysis, StruBIM Design or StruBIM Foundations, which are downloaded from the BIMserver.center platform.
Reinforced concrete elements
The reinforcement of the following reinforced concrete elements are designed and checked in accordance with the requirements of the ACI 318-14, ACI 318-11 and ACI 318-08 codes:
- Rectangular or circular section beams
- Rectangular beams
- Solid slabs
- Solid walls
Steel columns and beams
The following types of steel columns and beams are designed and checked in accordance with the ANSI/AISC 360-10 code:
- I-sections
- Rectangular hollow sections
- Circular hollow sections
- Two channels in a box
Composite concrete and steel columns
The following types of composite concrete and steel columns are checked in accordance with the requirement of the ANSI/AISC 360-10 code:
- Hollow rectangular section filled with concrete
- Rectangular box composed of rolled steel plates filled with concrete
- Circular hollow section filled with concrete
- Rectangular concrete section with embedded steel section
- Circular concrete section with embedded steel section
Post-tensioned slabs
Post-tensioned slabs have been created to design the passive reinforcement of post-tensioned slabs, having calculated the forces of the post-tensioned tendons (adherent or non-adherent) and whose properties have been introduced by users.
The post-tensioned slabs allow users to introduce the path of the tendons, their properties, post-tensioning loads and loss percentages (instantaneous and differed). The program generates two post-tensioned loadcases (one with the instantaneous loss and another with the total loss – instantaneous + differed) in which the deviated loads produced by the path of the tendons will be introduced. During the reinforcing phase of the slabs and if the tendons have been defined as adherent, the contribution of the remaining capacity of the active reinforcement is taken into account by subtracting it to determine the passive reinforcement.
Users should introduce flexure lines to obtain the most adequate tendon path.
Tendons can be introduces as a single tendon, concentrated tendons or distributed tendons.
The design of the tendons can be edited by modifying the geometry of the tendons by span, section, tensioning load and pre-stressing loss.
Punching shear check
A punching shear check is carried out on slabs resting on columns without beams. The program automatically generates the critical section for each column that transmits forces to the slab. The resistance against tangential stresses in slabs with bending forces in both directions is verified in the critical perimeter.
The program allows users to introduce stirrup-type or shear stud punching shear reinforcement and verifies the resistance in the internal and external perimeter of the reinforcement. Furthermore, StruBIM Design checks the geometric and reinforcement layouts in accordance with the design code.
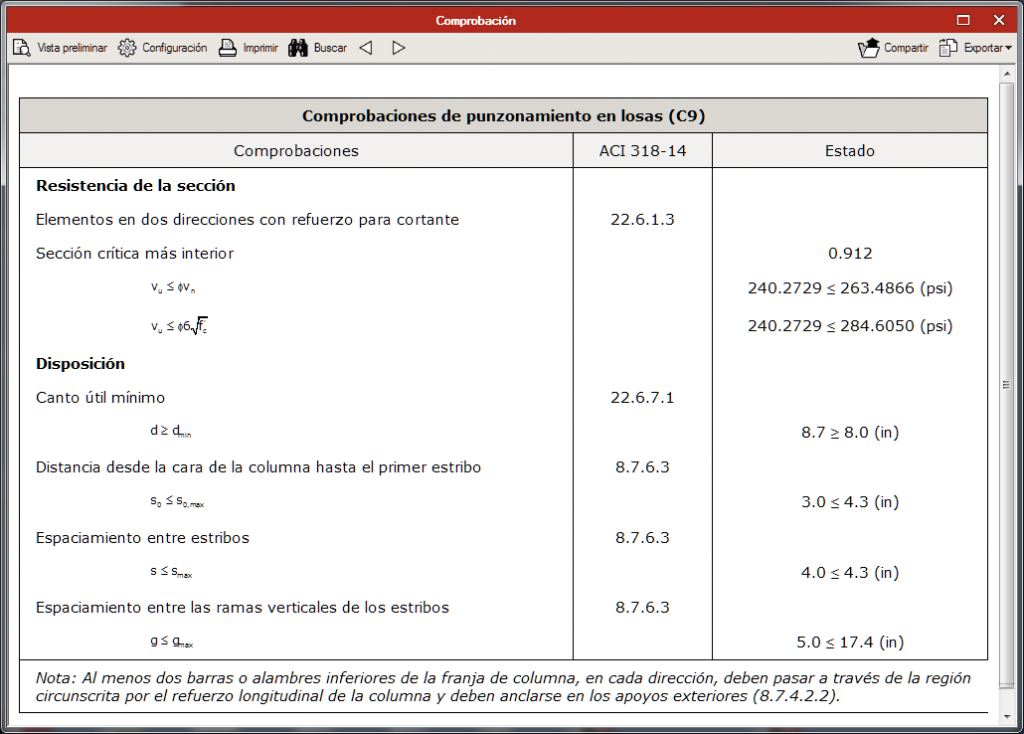
Results
The design results can be edited and a check can be carried out after they have been modified, for both reinforced concrete (sections and reinforcement) and steel (sections).
The design results can be directly displayed in the technical drawings of the different elements, columns, beams, slabs and walls, depending on the representations and contents that are required for the project (Record Engineer):
- Column schedule
- Beam layout
- Slab reinforcement drawings
- Wall reinforcement drawings
StruBIM program versions
StruBIM Analysis is a free program. There is also a free program version of StruBIM Design and StruBIM Foundations (StruBIM Free) and two paid versions: StruBIM Pro and StruBIM Expert.
The features of each version can be found on the Features of StruBIM versions webpage.

