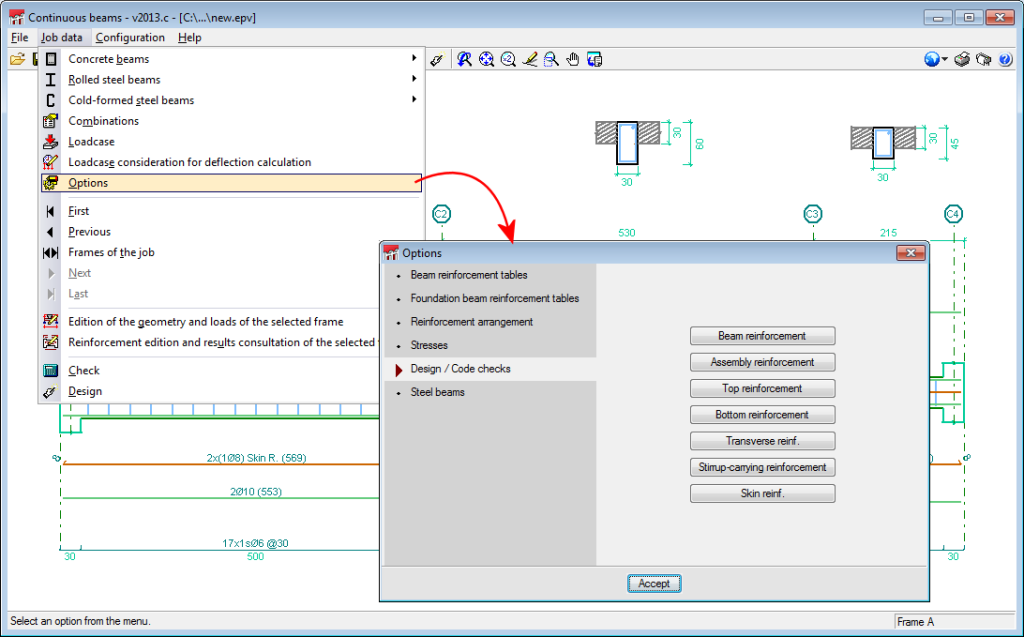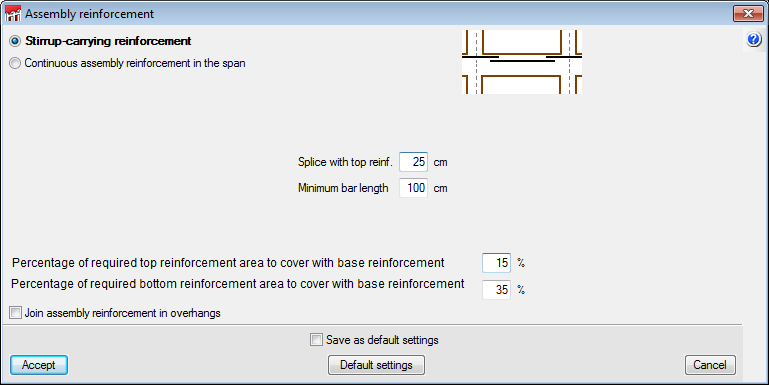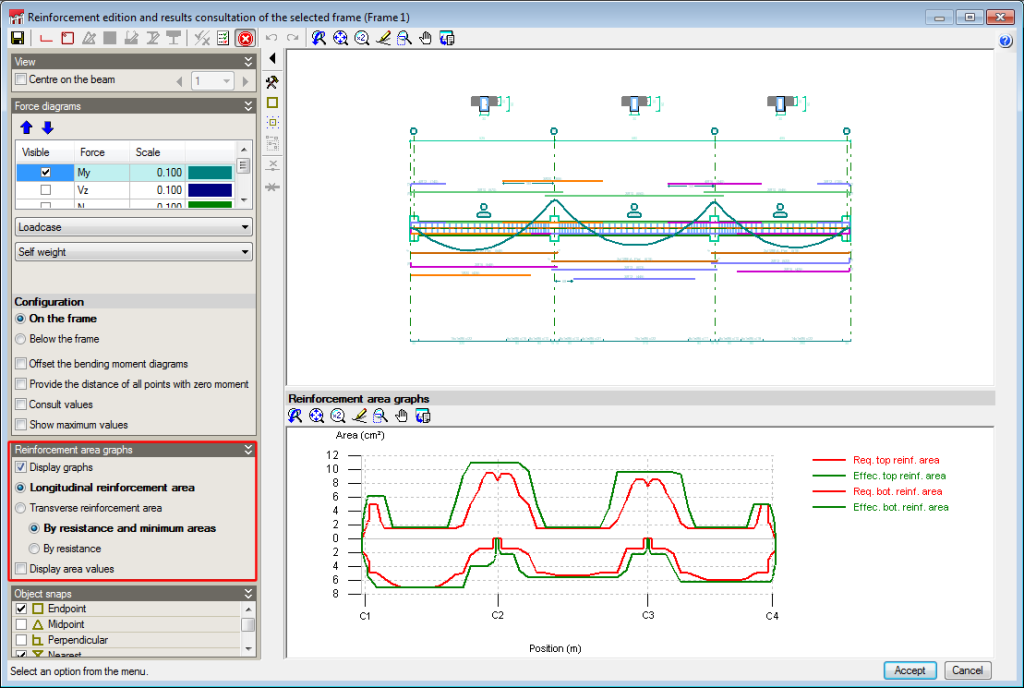New beam edition tools have been implemented in the beam editor ( ![]() button) in the 2013.e version of Continuous beams. These improvements also appear in CYPECAD’s new beam editor, as it is the same editor as for Continuous beams. These tools are described below:
button) in the 2013.e version of Continuous beams. These improvements also appear in CYPECAD’s new beam editor, as it is the same editor as for Continuous beams. These tools are described below:
Join longitudinal reinforcement
The option: Join reinforcement, has been implemented in the Longitudinal reinforcement dialogue box ( ![]() button), allowing users to join reinforcement bar packs of the same diameter. Users select two bar packs and indicate the amount of bars of these packs which are to be joined.
button), allowing users to join reinforcement bar packs of the same diameter. Users select two bar packs and indicate the amount of bars of these packs which are to be joined.
Change of stirrup type in the same span
A new option: Transverse reinforcement arrangement, has been implemented in the transverse reinforcement edition dialogue box ( ![]() button > Edit reinforcement). Two options are available in this section:
button > Edit reinforcement). Two options are available in this section:
- The same as for assembly reinforcement
Assigns the transverse assembly reinforcement to the selected stirrup span. - Specific for this interval
Users can assign a different reinforcement type to that of the assembly reinforcement, to the selected stirrup span.
Grouped stirrups
Two fields have been implemented in the transverse reinforcement edition dialogue box ( ![]() button > Edit reinforcement), where users can indicate the number of grouped stirrups or grouped bars (if the stirrup type contains bars)
button > Edit reinforcement), where users can indicate the number of grouped stirrups or grouped bars (if the stirrup type contains bars)
Transverse sections defined by users
Using the new Transverse sections dialogue box ( ![]() button), users can configure the sections of the frame which are to be displayed with the following options:
button), users can configure the sections of the frame which are to be displayed with the following options:
- Generate transverse sections
- Introduce a transverse section defined by a single point
- Introduce a transverse section defined by two points
- Delete a transverse section










