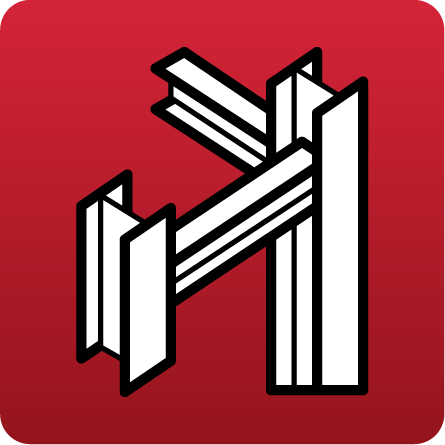North American Specification for the Design of Cold-Formed Steel Structural Members (Mexico).
Implemented in CYPECAD, CYPE 3D and StruBIM CYPE 3D.


North American Specification for the Design of Cold-Formed Steel Structural Members (Mexico).
Implemented in CYPECAD, CYPE 3D and StruBIM CYPE 3D.
North American Specification for the Design of Cold-Formed Steel Structural Members (USA).
Implemented in CYPECAD, CYPE 3D and StruBIM CYPE 3D.
Structural use of steelwork in building - Part 1: Code of practice for design (Rolled and welded sections).
Implemented in CYPECAD, CYPE 3D and StruBIM CYPE 3D.
Building Code Requirements for Structural Concrete.
Implemented in CYPECAD, CYPE 3D and StruBIM CYPE 3D.
Keyboard shortcuts have been added to make some of the most frequently used tools easier to use:
The "Advanced design of surface foundations" module is common to CYPE 3D and CYPECAD. Nevertheless, the features of this module are different in each program:
As of the 2021.e version, so users who have this module in their license can use all of its features, those who have CYPE 3D in their license but not CYPECAD, can also use CYPECAD (2021.e version) and import a CYPE 3D project to design the foundation using all the tools the "Advanced design of surface foundations" module has in CYPECAD.
"Guía Boliviana de Diseño Sísmico 2020".
Implemented in CYPECAD and CYPE 3D.
Structural use of concrete. Part 1: Code of practice for design and construction.
Implemented in:
The 2021.b version of CYPE 3D includes the following improvements and corrections:
In the 2021.a version, the integration of “CYPE 3D” has been implemented in the Open BIM workflow via the BIMserver.center platform. This integration brings about the creation of “StruBIM CYPE 3D”, a program which is the version of “CYPE 3D” that can be downloaded from the BIMserver.center platform.
The new tools that are now available in “CYPE 3D” to connect to BIM projects of the BIMserver.center platform and all the tools of this program are also available for “StruBIM CYPE 3D”.
The differences between “CYPE 3D” and “StruBIM CYPE 3D” lie only in the need to have to connect to the BIMserver.center platform and in the management of the user licenses and modules of the programs. These differences are explained in more detail in the “StruBIM CYPE 3D” section of the new programs that have been included in the 2021.a version, which are shown at the beginning of this webpage.
A section has been included in the start panel of both programs to connect as a BIMserver.center user. For CYPE 3D, this connection is optional upon entering the program but necessary if users wish to link to a BIM project that is located in BIMserver.center. For “StruBIM CYPE 3D”, the connection to the platform is obligatory.
The new “BIMserver.center” menu has been implemented, which includes different tools to manage this connection.
“StruBIM CYPE 3D” is the version of “CYPE 3D” (included in the CYPE general program menu) that is downloaded from the BIMserver.center platform. “StruBIM CYPE 3D” operates in the same way as “CYPE 3D”.
The differences between “StruBIM CYPE 3D” and “CYPE 3D” lie in the connection with the BIMserver.center platform and the management of the user licenses of the program:
More information on the integration of both programs into the Open BIM workflow via the BIMserver.center platform can be found in the "Integration into the Open BIM workflow" section of the new features of "CYPE 3D and StruBIM CYPE 3D".
The 2020.e version includes the check of columns and timber bars with circular sections for the following design codes: