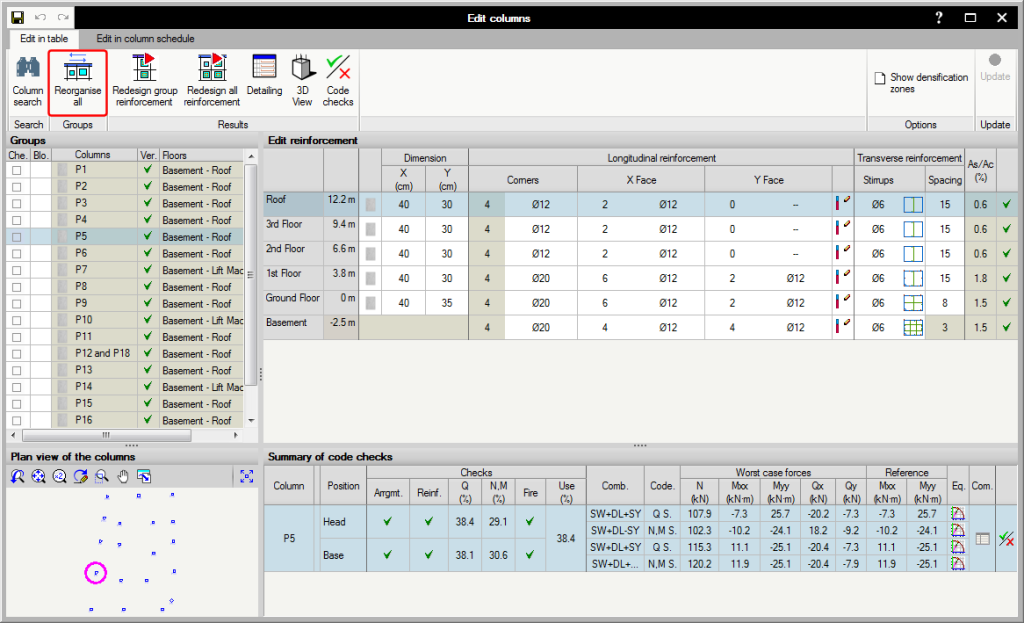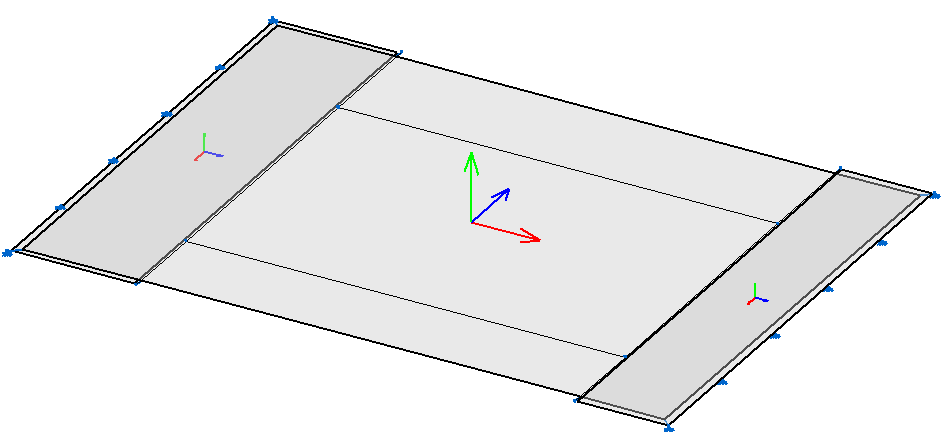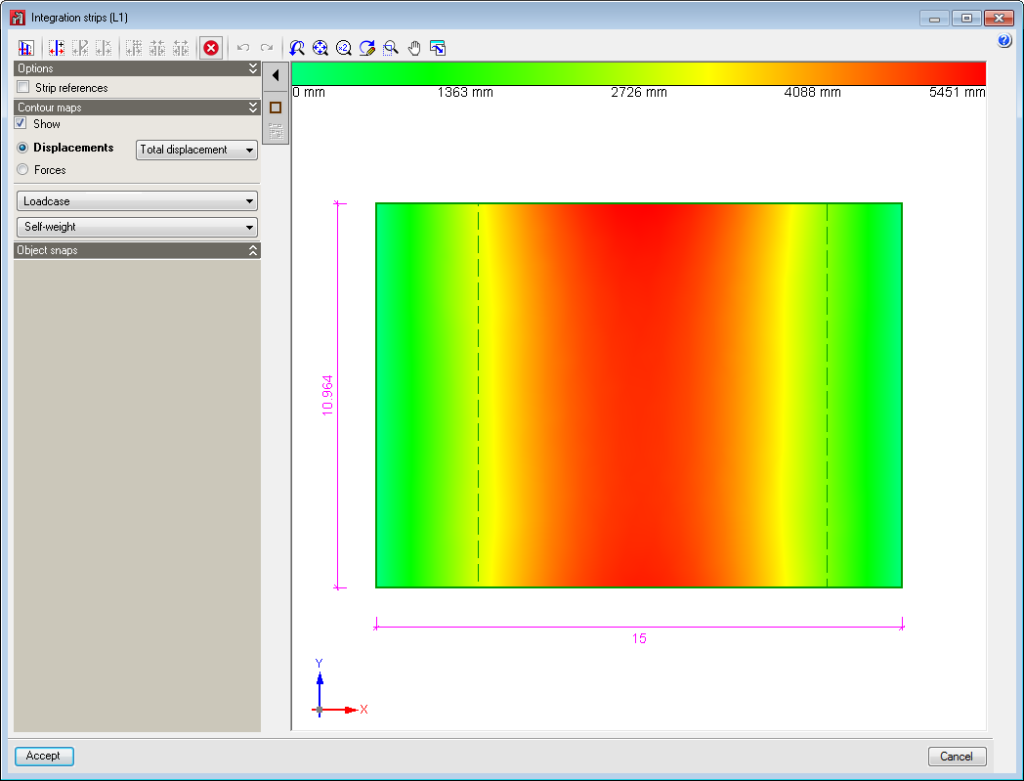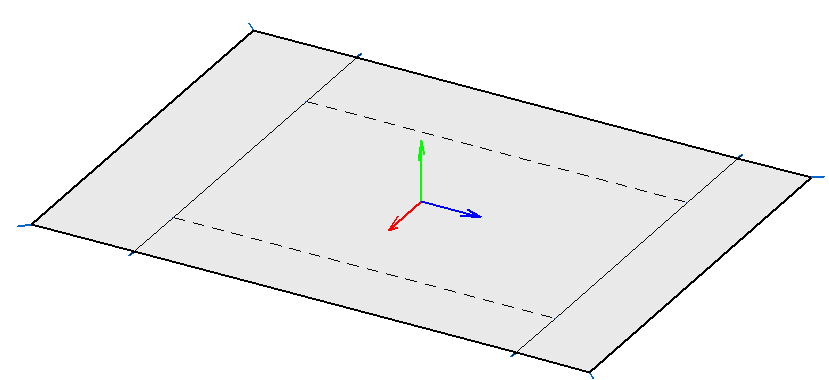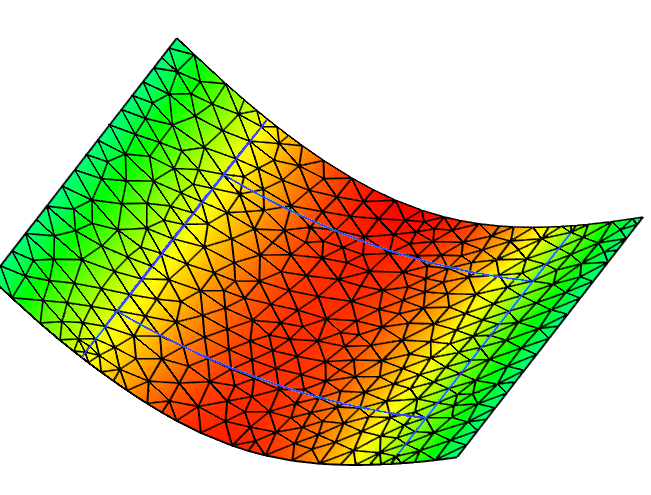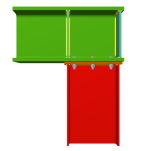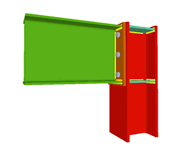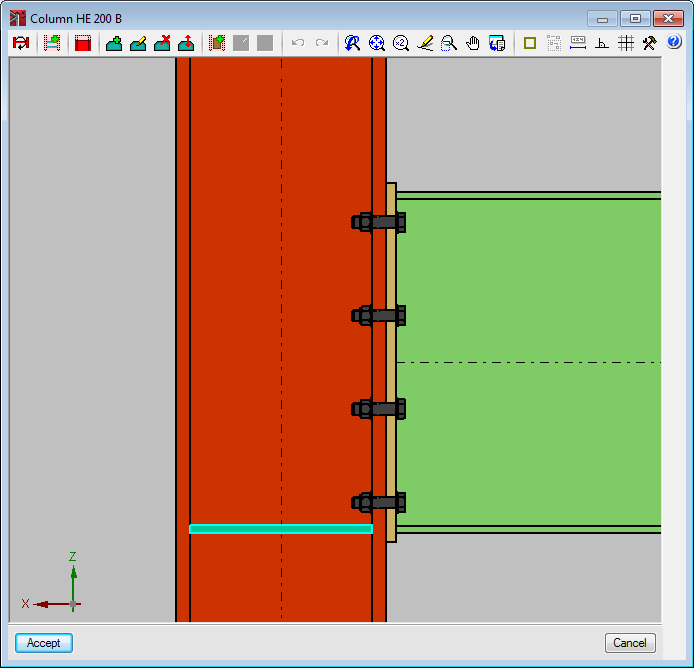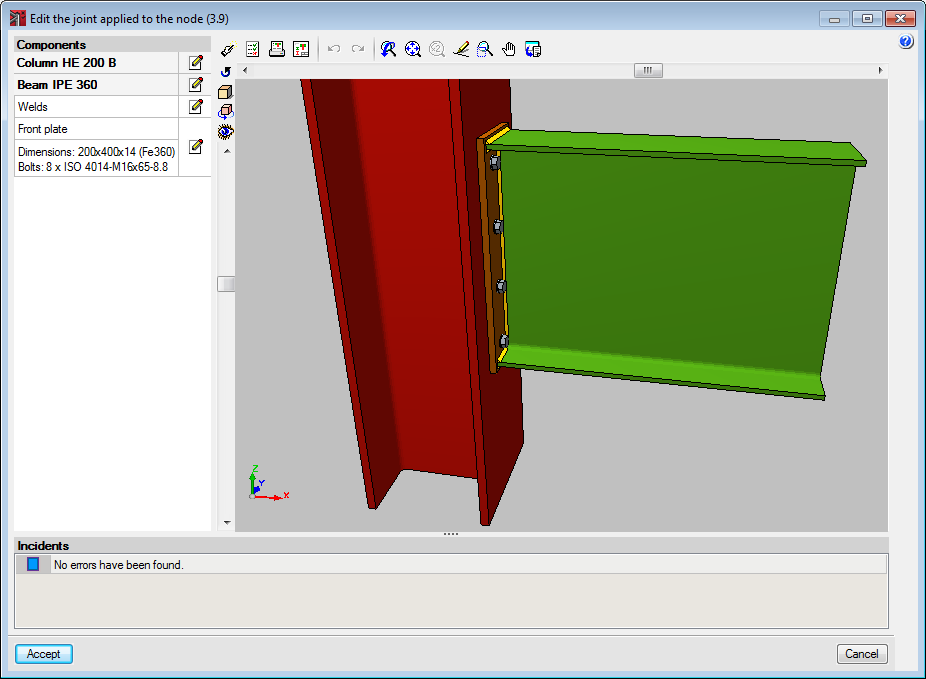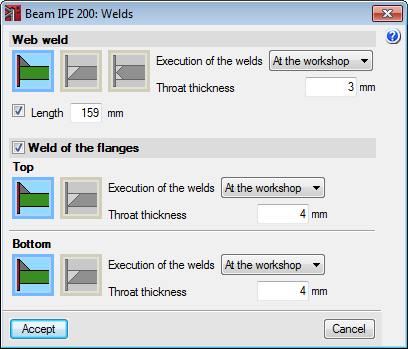Update history
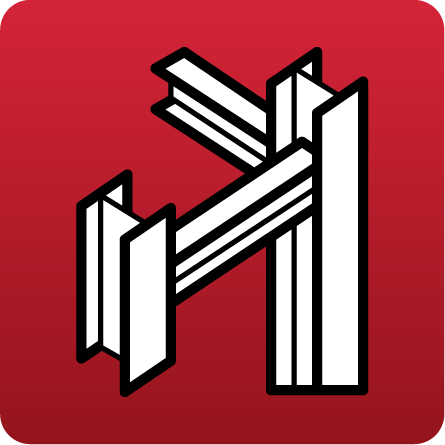
CYPE 3D
Export to TEKLA Structures
- Published on
- 2016.m
Code implementation. REP 2014 (Panama)
- Published on
- 2016.l
Advanced column editor
- Published on
- 2016.k
Seismic code of Peru
The seismic code of Peru (Norma Técnica E.030 (2014) Diseño Sismorresistente) has been implemented in CYPECAD and CYPE 3D.
- Published on
- 2016.k
Internal fixity improvements of shells
When there are two shell edges with a shared node, if users indicate that the edges have free internal fixity, the shell will also be disconnected from the node.
- Published on
- 2016.g
Integration strips in overlapping shells
Integration strips can be drawn when shells contain other shells. Their axes do not necessarily have to coincide; the program transforms the forces from the reference system of the contained shells to those of the container shell.
The zone corresponding to the contained shells are marked with a discontinuous rectangle.
- Published on
- 2016.g
Edit rotation angle of the local axes of a shell
This option is located in the Shells menu. It allows users to indicate a rotation angle with respect to the local x axis, by default. Using this option, the orientation of the axes of the shells can be adjusted.
- Published on
- 2016.g
Connect/Disconnect bars from inside the shells
- Published on
- 2016.g
New interactions between shell elements, bars and nodes
As of the 2015.1.c version, users could define shell elements in CYPE 3D. Shells connect to one another and to the rest of the structure in an explicit manner via their edges, allowing for only the following interactions to occur:
- Shell – Shell at edge
Two shells are connected to each other if they share one or more edges. In the example below, the shells are connected to one another at the edge defined between nodes N2 and N3.
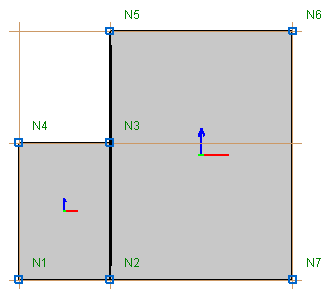
- Shell – Bar end
A bar can be connected to a shell via a shared node.
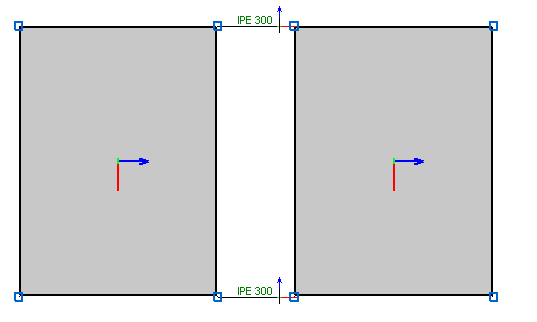
- Shell – Bar at edge
A bar is connected to a shell if it is completely contained in one of its edges.
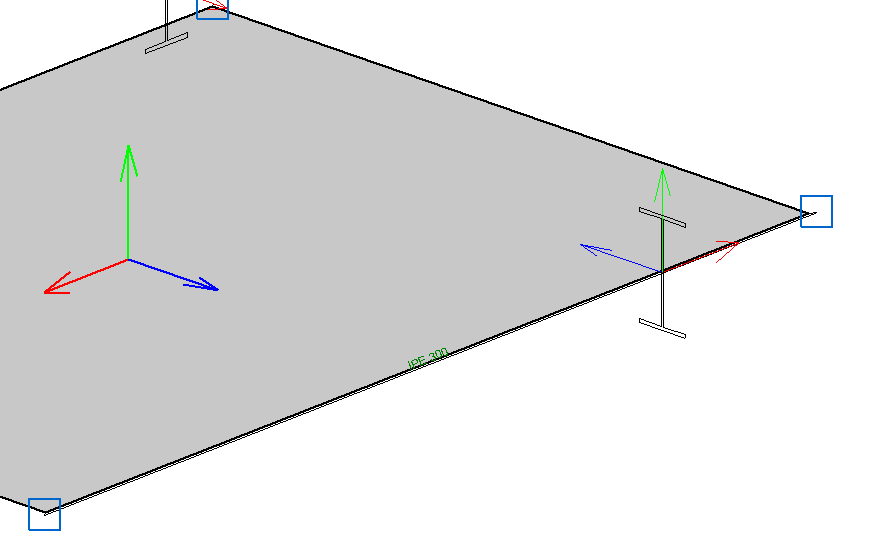
As of the 2016.1.g version, the following additional interactions are permitted:
- Shell – Internal bar
A bar is connected to a shell if it goes through it. The bar can be completely or partially contained within it.
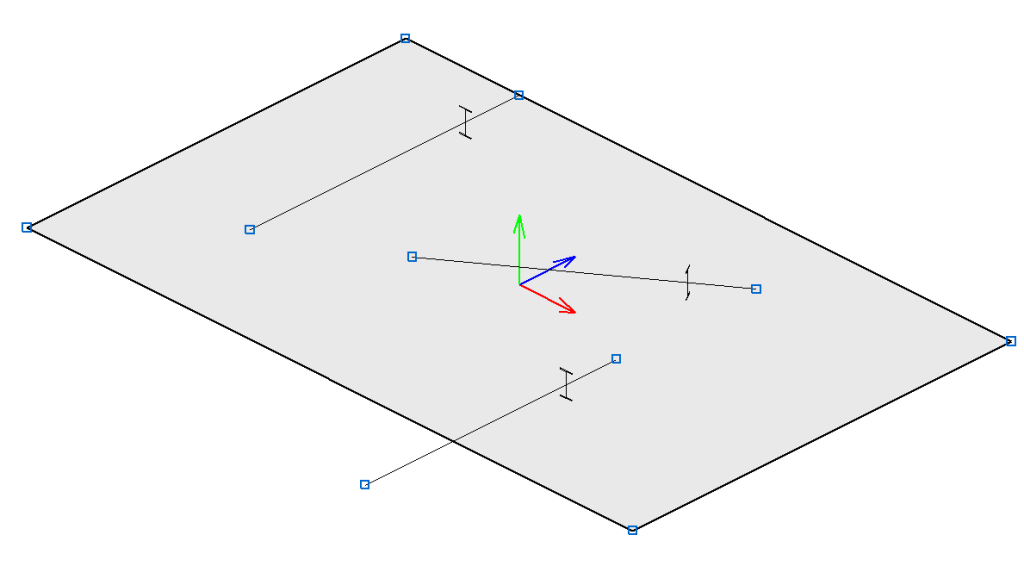
- Shell – Internal bar end
A bar is connected to a shell if one of its end nodes is contained in the shell.
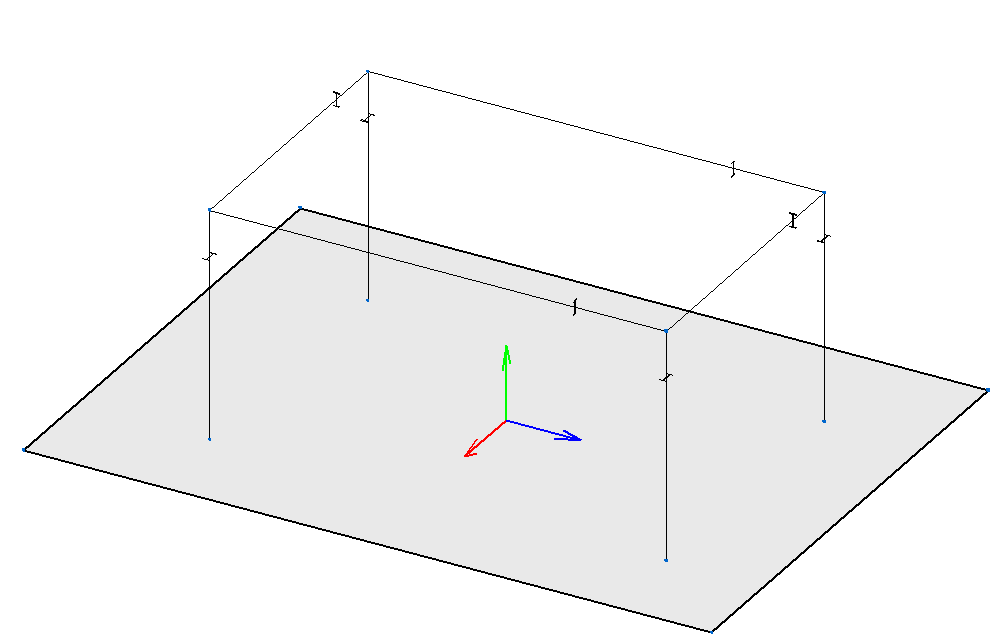
- Shell – Overlapping shell
A shell is connected to another shell if they are both contained in the same plane and overlap one another. The properties and loads of the shell with the smallest area are applied.
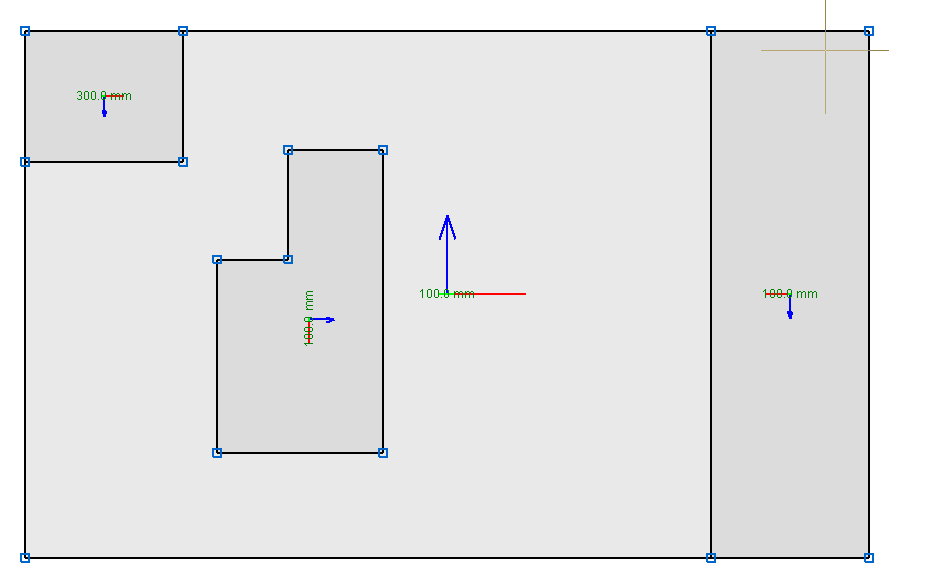
Under no circumstances can one shell be completely overlapped by others.
- Shell edge – Inside a shell
A shell is connected to another shell at the edge segments that are contained within the other shell.
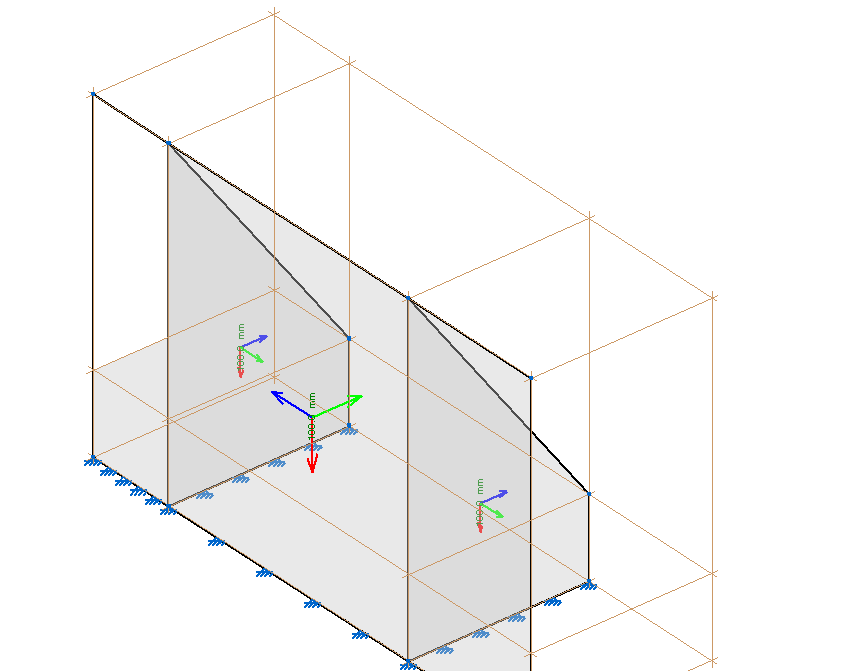
- Shell – Node inside the shell
A node is connected to a shell if it is inside it. The editing possibilities of the internal fixity of the node are the same as for any other case. This interaction allows for point loads to be introduced on shells.
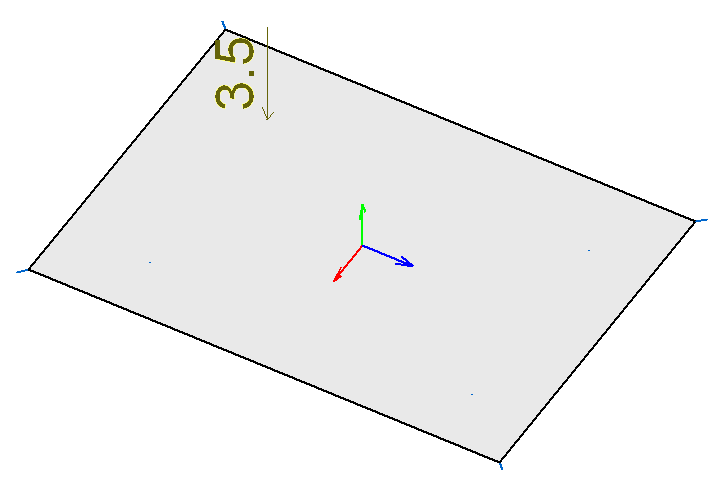
- Published on
- 2016.g
Connections without stiffeners
In previous versions, connections fixed to column or beam flanges, welded or bolted, required web stiffeners.
As of the 2016.a version, these connections can be defined without stiffeners. This option is available only to check the connection. If the connection is re-designed, stiffeners will be provided. Users has the option to delete the designed stiffeners and check the connection without the stiffened web. Stiffeners associated with a moment reinforcement in the connection to the web of the main section are required and cannot be eliminated.
- Published on
- 2016.a
Types of welds
In versions earlier than the 2016.a version, the type of weld applied could not be edited. The welds are generally angle welds (except in connections with circular hollow sections and anchorage bolts).
As of the 2016.a version, the type of weld can be edited. Users can choose amongst:
- Fillet weld
- Full with complete penetration (simple bevel weld)
- Full with complete penetration (double bevel weld)
The welds will be represented on the plans with their corresponding symbols.
- Published on
- 2016.a
Bolts
Thread dimensions and lengths have been updated for all bolt series. Bolt series A307 has been increased up to diameter 4.
- Published on
- 2016.a




