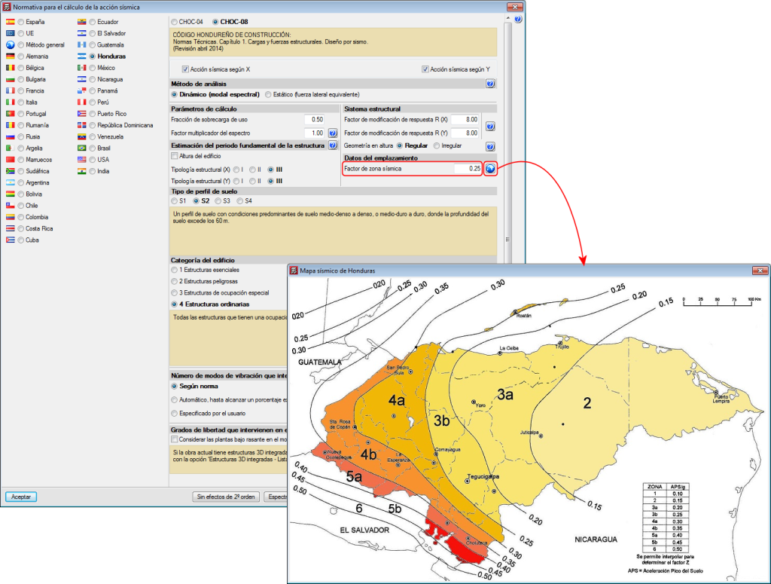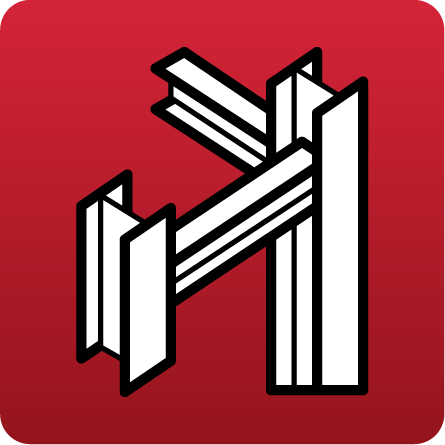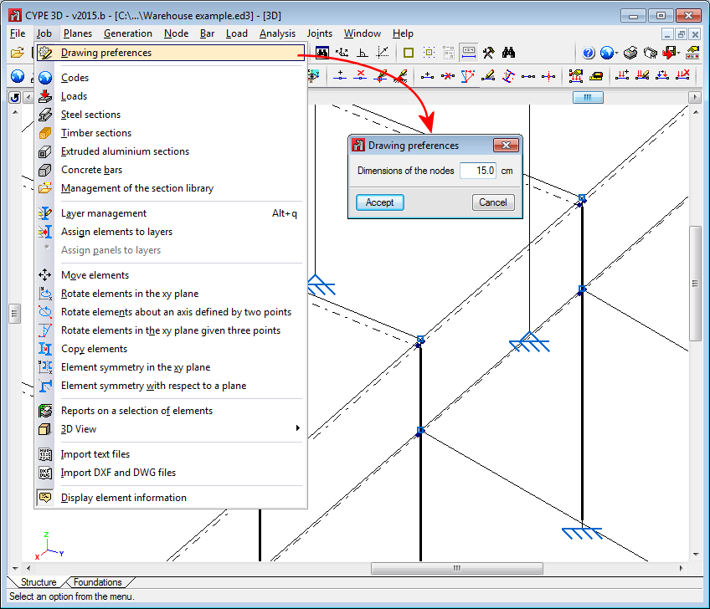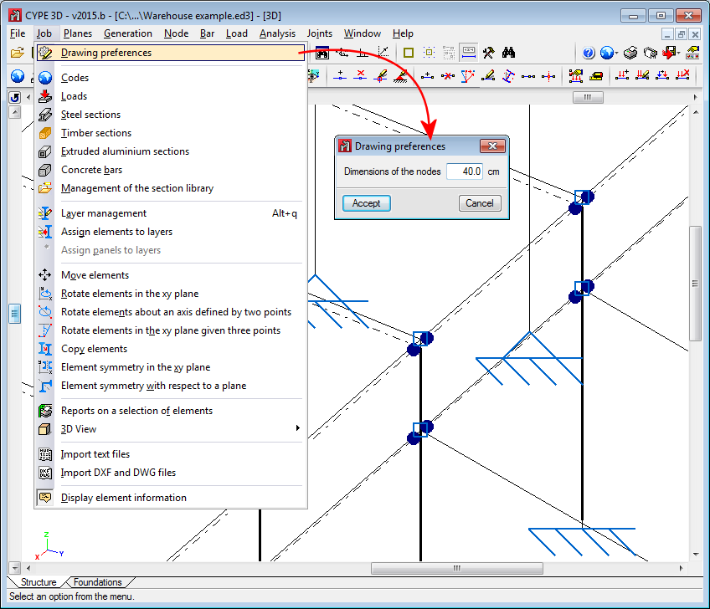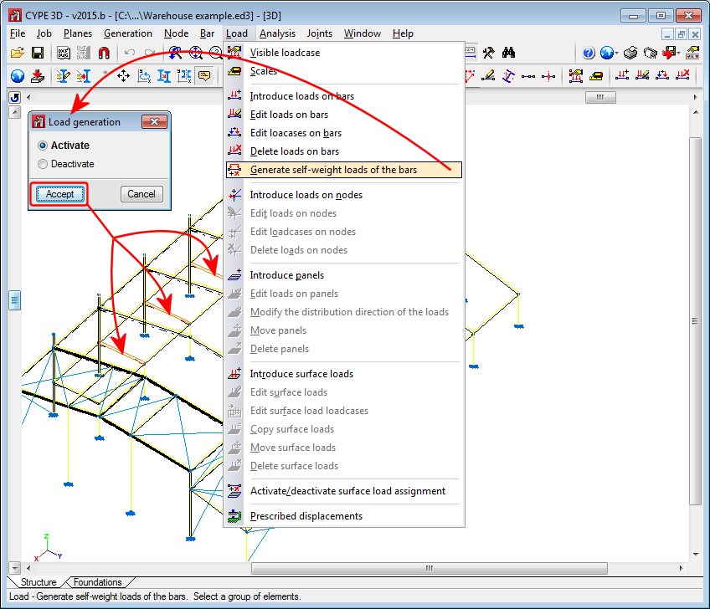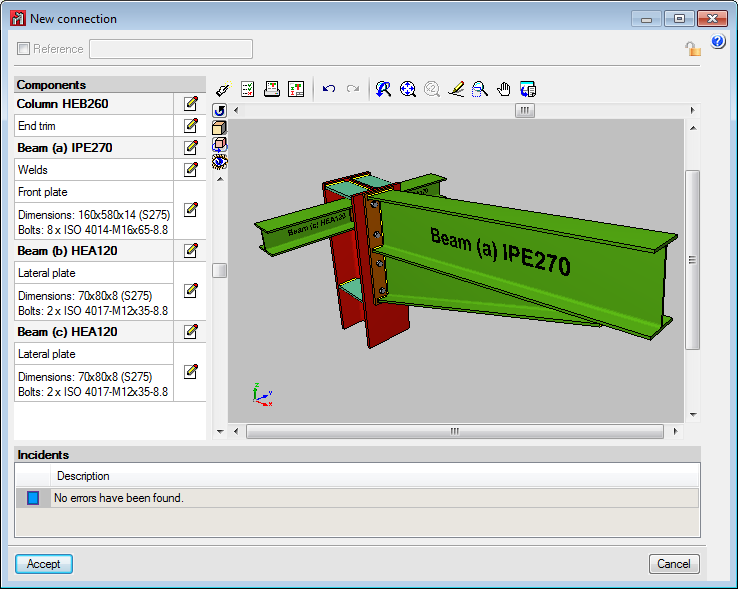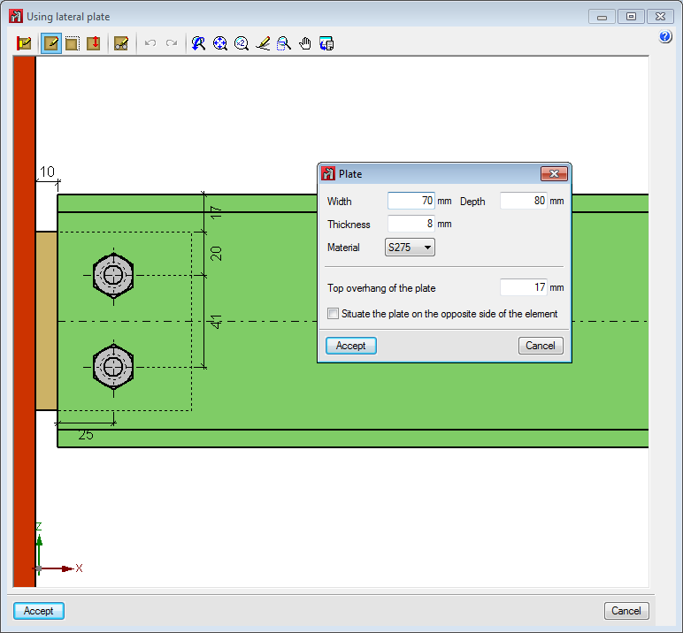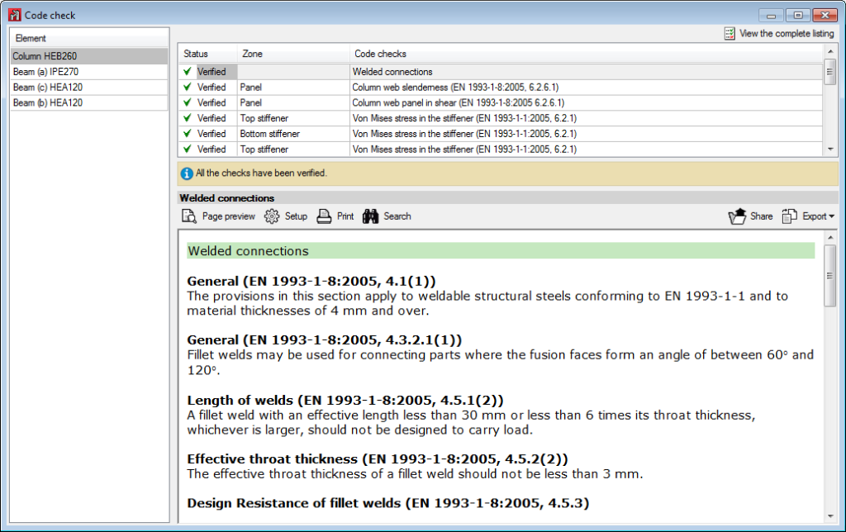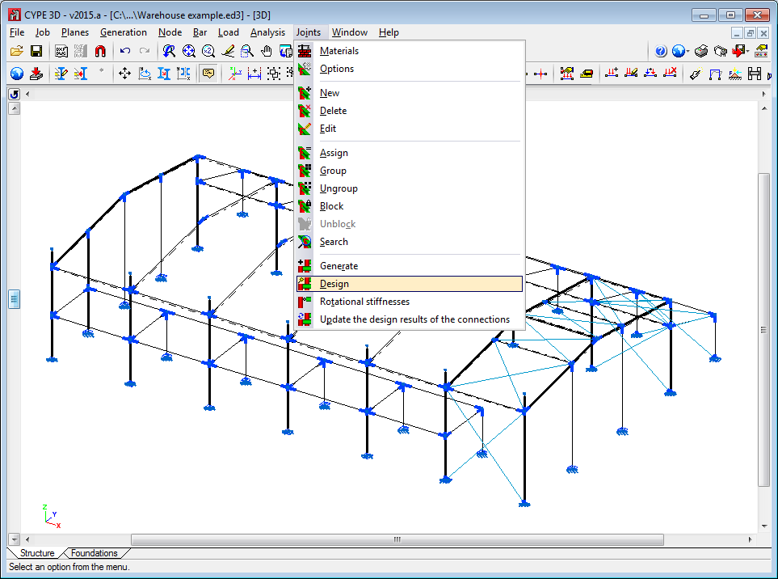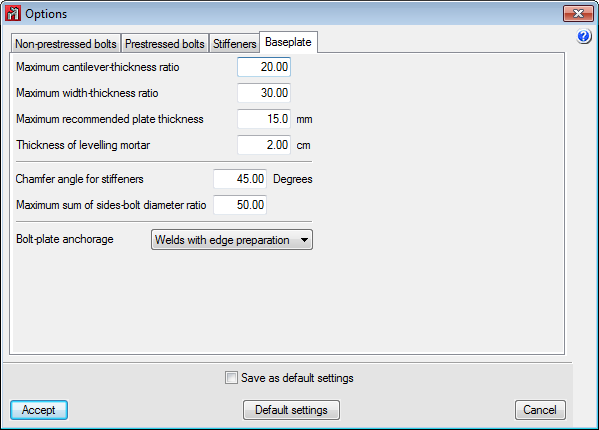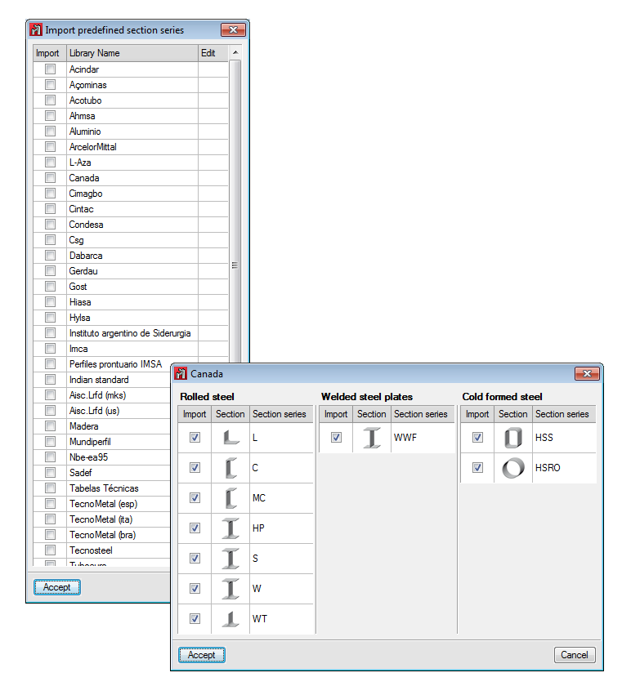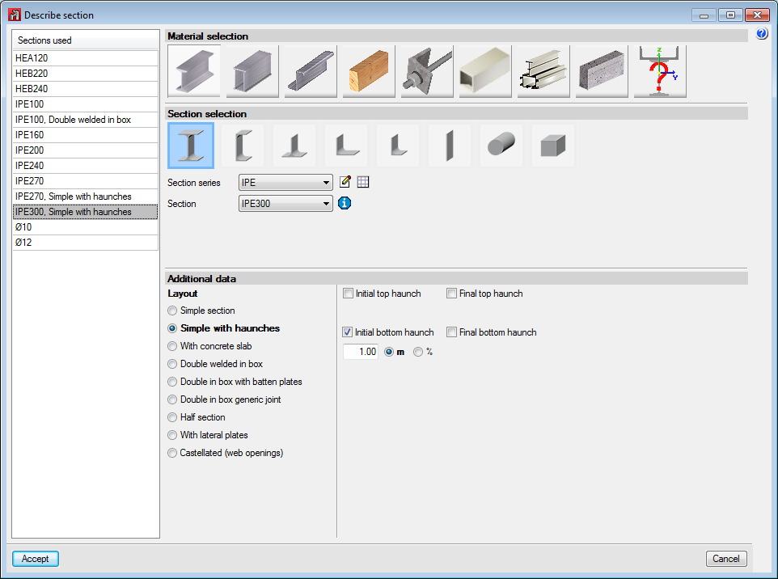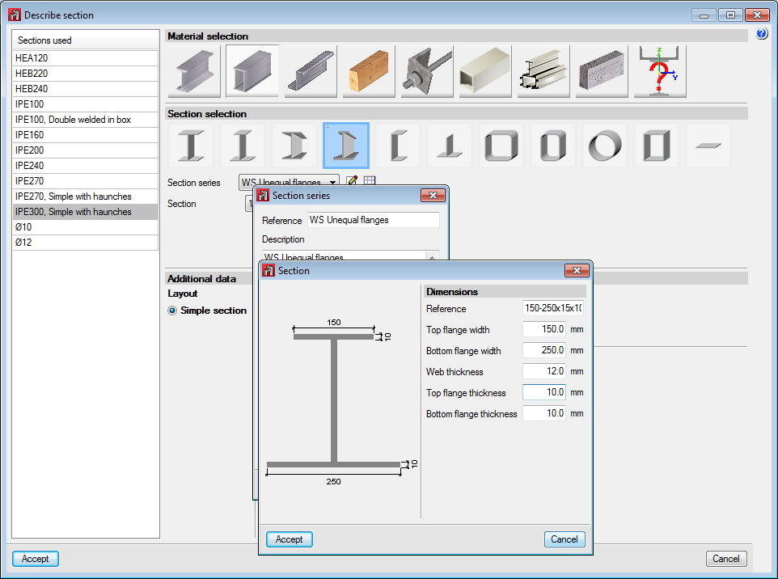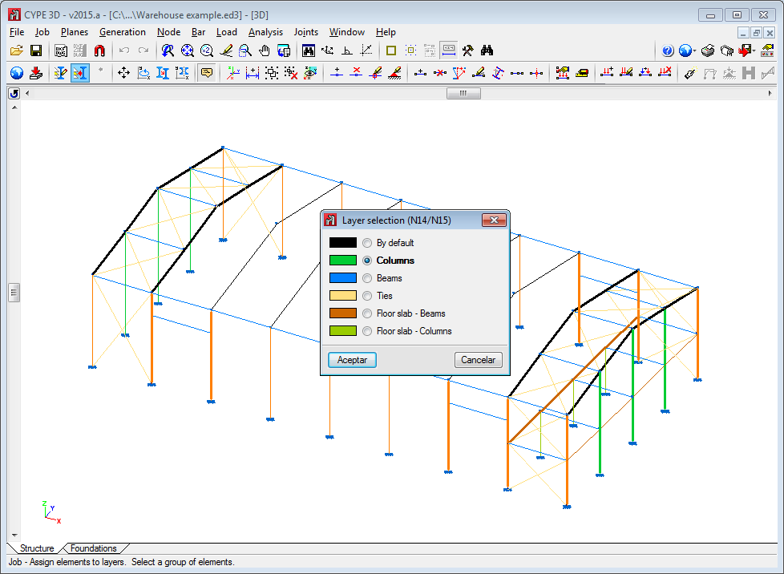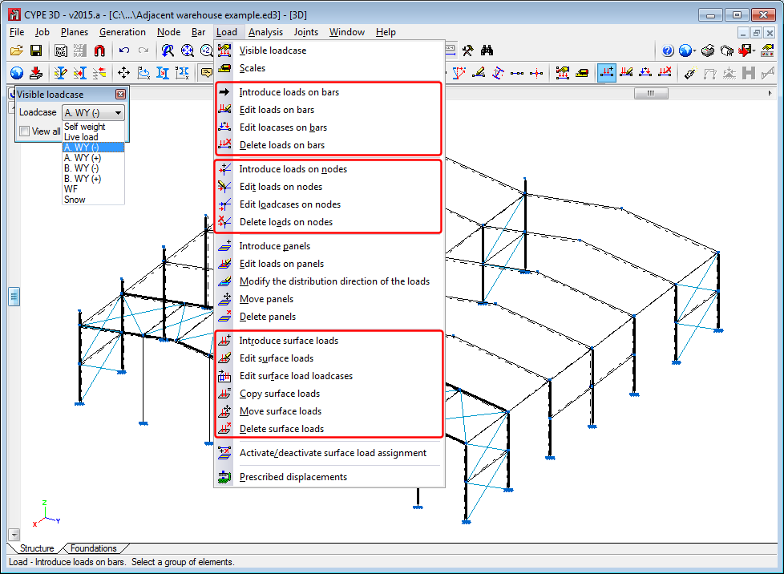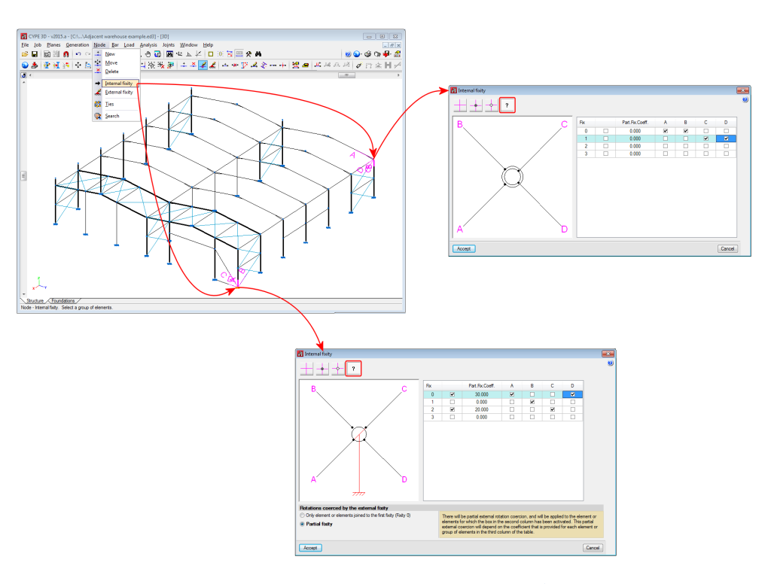The 2015.a version of CYPE 3D (Metal 3D) allows users to edit, check and design connections for its five joints modules (Joints I, Joints II, Joints III, Joints IV and Joints V). Additionally, baseplates can also be edited, checked and designed.
As of the 2015.a version, CYPE 3D allows users to:
- Check, design and generate the details of bolted or welded joints with rolled and welded I-sections (including the baseplates for these sections) if the user license contains the “Joints I, II, III and IV” modules.
- Check, design and generate the details of welded connections with hollow structural sections (circular hollow sections, rectangular hollow sections, square hollow sections and those created from two channels welded in a box) if the user license contains the “Joints V” module.
- Check, design and generate welded baseplates for any steel column arrangement (simple and composite steel sections; rolled, welded and cold-formed steel sections) if the user license contains the “Baseplates” module.
- Obtain the detailed check reports for each type of joint (including baseplates).
These new features imply the integration of CYPE-Connect in CYPE 3D (Metal 3D). CYPE-Connect was implemented in the 2014.f version and was designed to check, design and generate the details of welded and bolted steel connections with rolled I-sections. CYPE-Connect follows the same design procedure as CYPE 3D, but until now, CYPE 3D could not modify and automatically check the connections designed by the program.
CYPE-Connect also includes new features which allow for it to design and check joint types and baseplates which could only be designed until now with Metal 3D (now CYPE 3D) .
The Joints menu of CYPE 3D has been restructured so steel connections may be edited and checked. All these options affect the edit process, check and design of the joints and baseplates. The new options contained in the “Joints” menu of CYPE 3D are described below:
- Materials
- Options
Allows users to configure the options the program will use to design the connections.
- New
Creates a joint, for which users can create multiple connections at the same node. To create a joint, one of the following procedures must be followed:
- To create a joint with all the bars at the node, select the node and press the right mouse button.
- To create a connection at the end of a bar (a baseplate, for example), select the end of the bar and press the right mouse button, or select the node if it is the only element to be used and press the right mouse button.
- To create a joint for a group of bars, select the bars by pressing with the left mouse button in an area close to the node at which the joint is to be creates, then press the right mouse button.
- Delete
- Edit
Edits and checks a joint. When this option is activated, joints are displayed in different colours, depending on whether they fail any checks.
- Assign
Copies a joint to another of the same type which is defined for a geometrically compatible group of elements (same number and type of elements, same relative positions between them and same fixity at the connection node).
- Group
Allows users to group a joint with one of the same type which is defined for a geometrically compatible group of elements (same number and type of elements, same relative positions and rotations between them and same fixity at the connection node).
- Ungroup
- Block
Blocks a joint so it cannot be modified during the design process.
- Unblock
- Search
- Generate
Using this option, the program analyses all the nodes of the job and assigns, to those elements without any previously defined connections, the detected joints.
- Design
Using this option, the program designs all the joints that have been defined.
- Rotational stiffness
Users can consult and modify the values of the rotational stiffness of the joints applied by the program and for those whose rotational behaviour is to be analysed.
- Update the design results of the connections
This option updates the design results of the rotational stiffness of the connections of the job once the joints have been edited.
