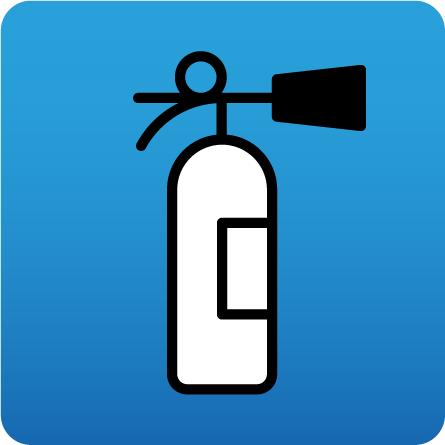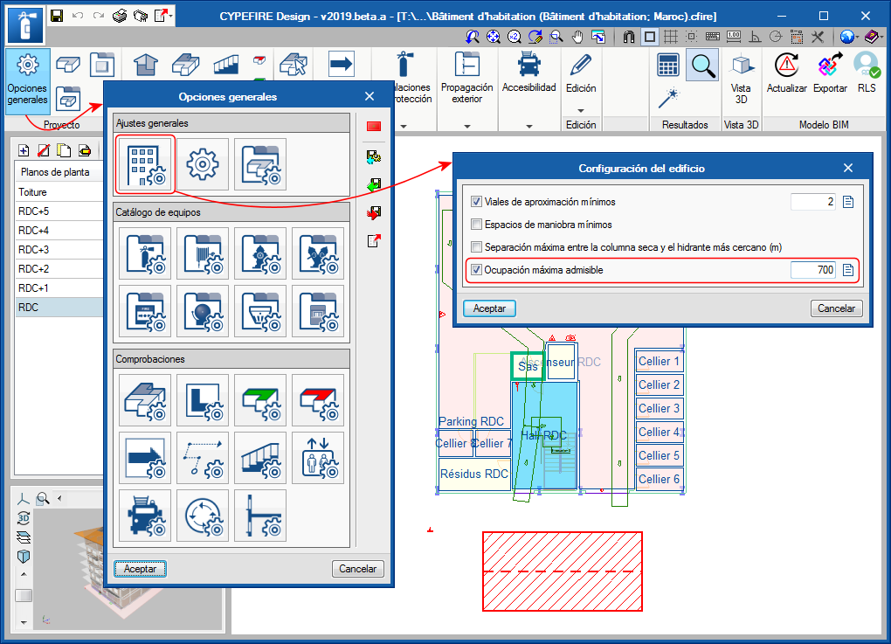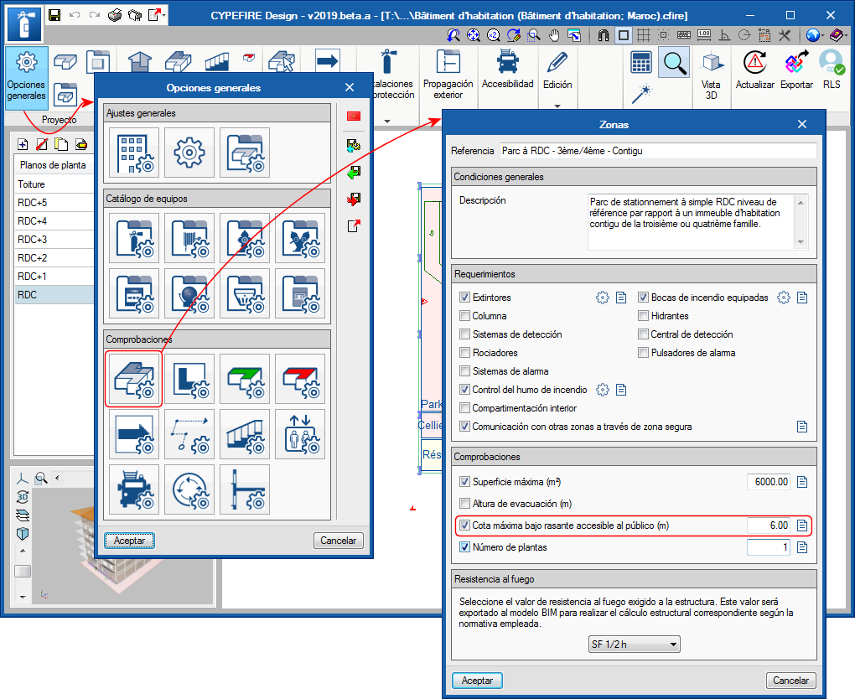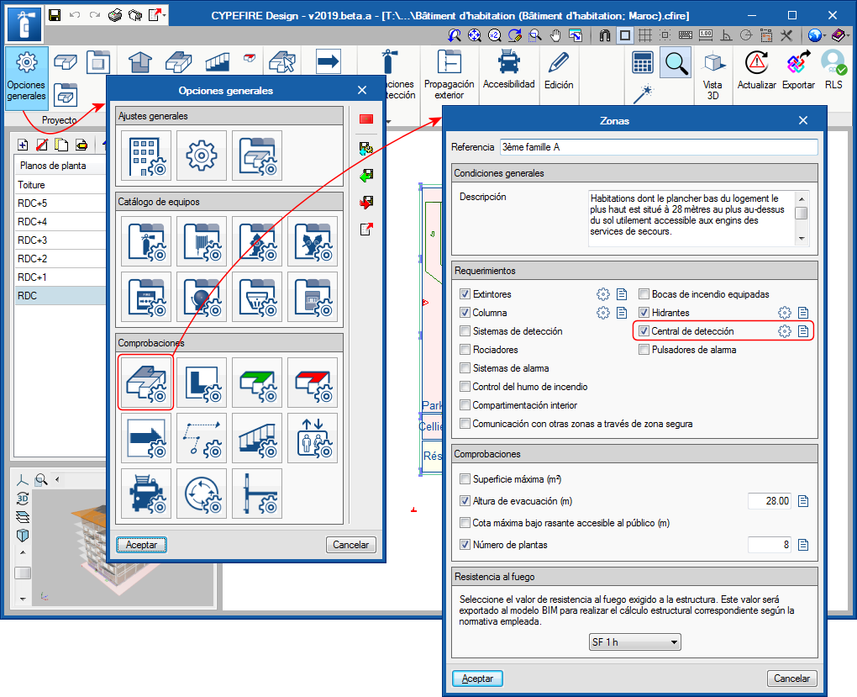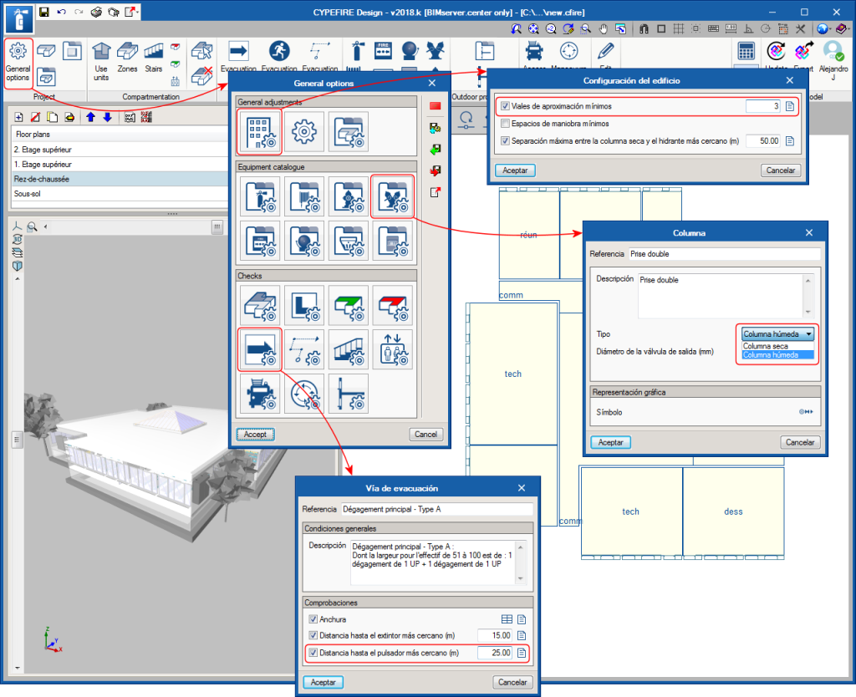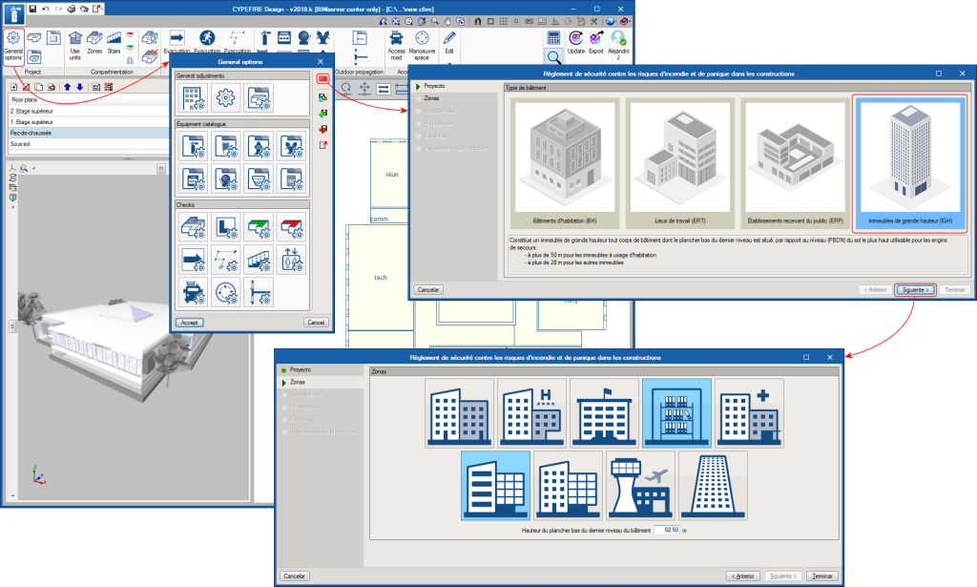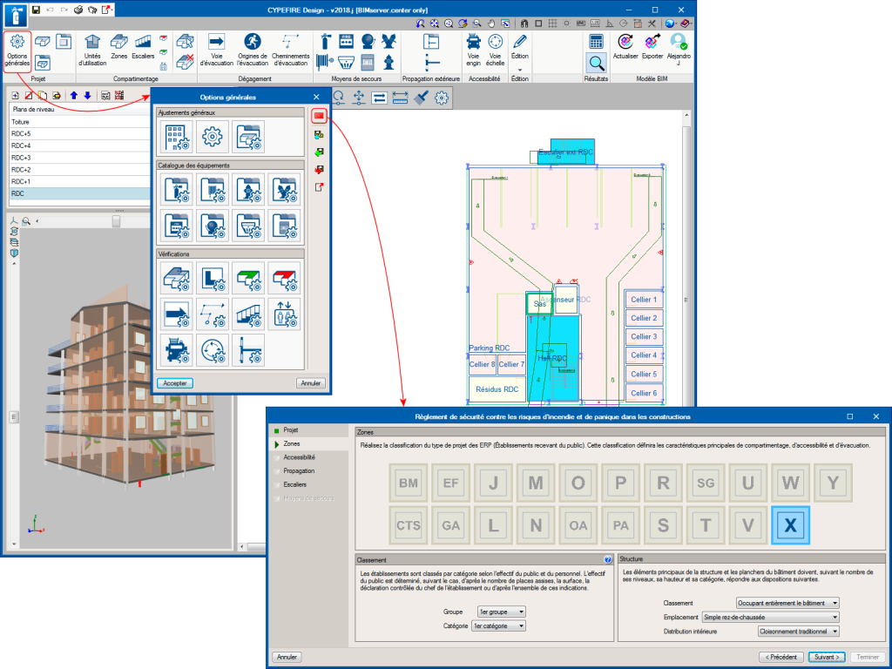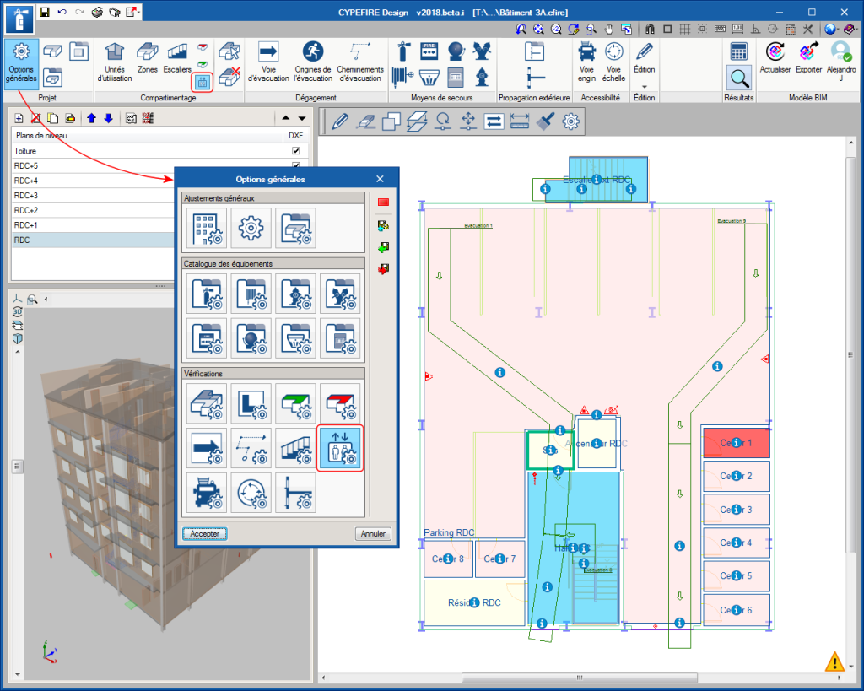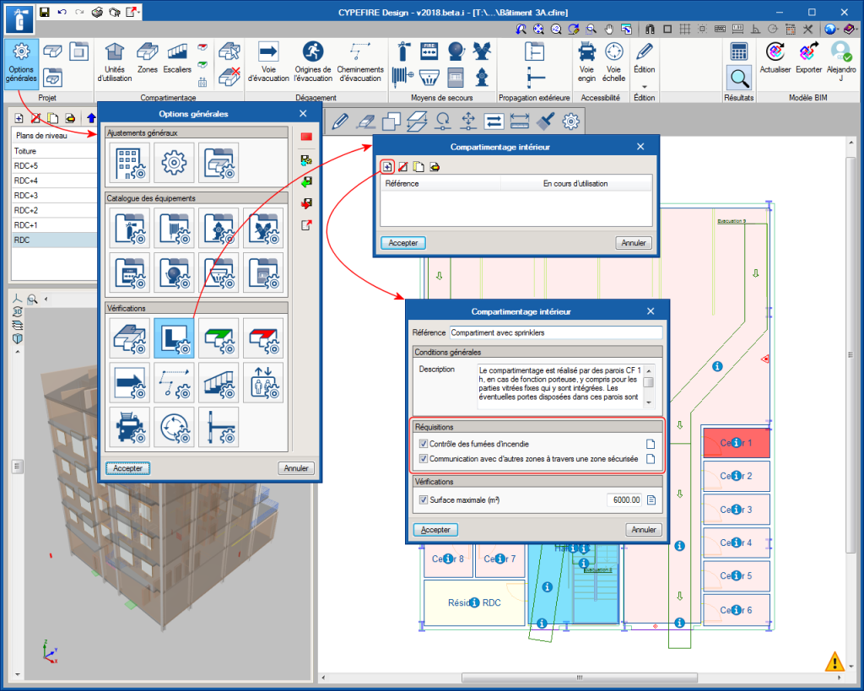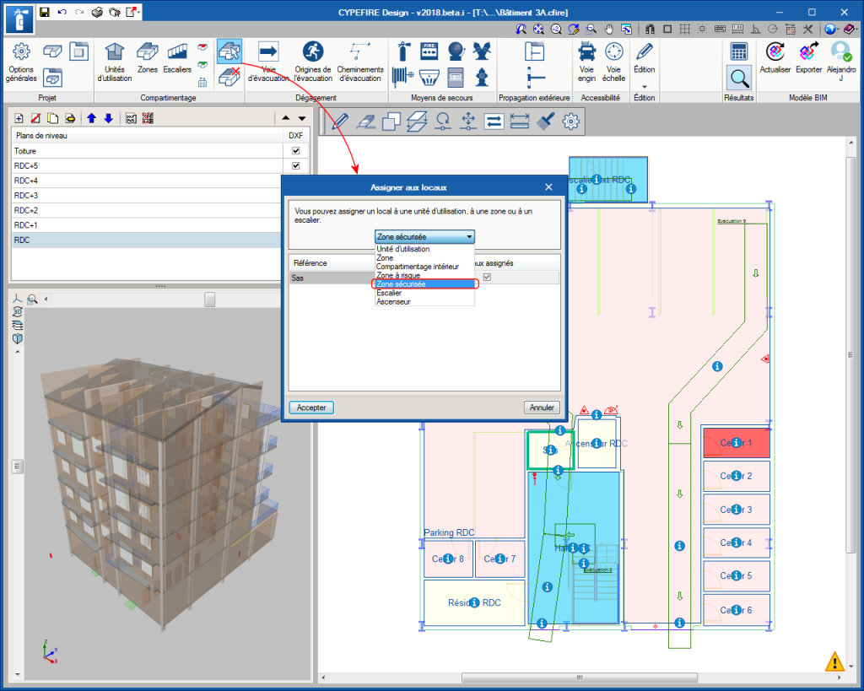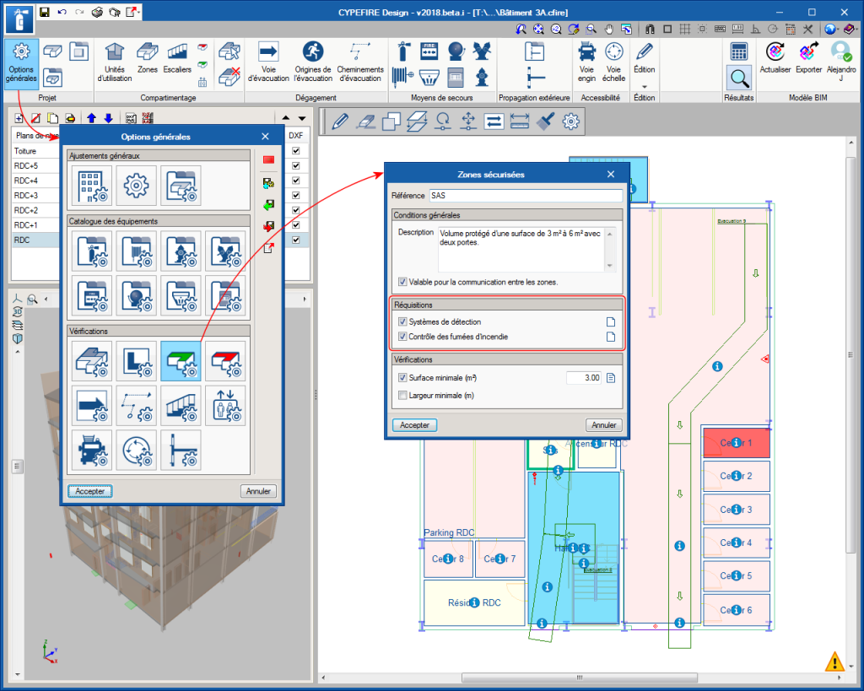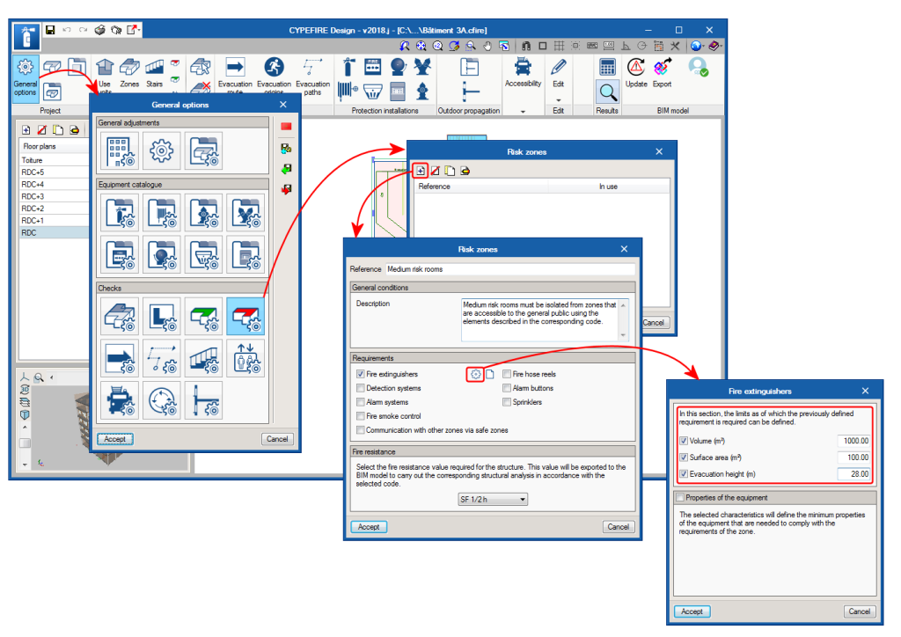In many projects, the requirements and checks set by the regulations have an occupancy limit restriction.
As of the 2019.a version, CYPEFIRE Design allows users to indicate the maximum allowable occupancy in the "Building configuration” dialogue box (General options > General settings section > "Building configuration" button). The program calculates the total occupancy and compares it to the value that has been entered in this new option.
The calculation is carried out by obtaining all the occupancies of the spaces involved in the fire protection design of the BIM model.
In the "Building configuration" dialogue box, as well as entering the value of the "Maximum admissible occupancy" it is possible to indicate the article of the standard and the description.

