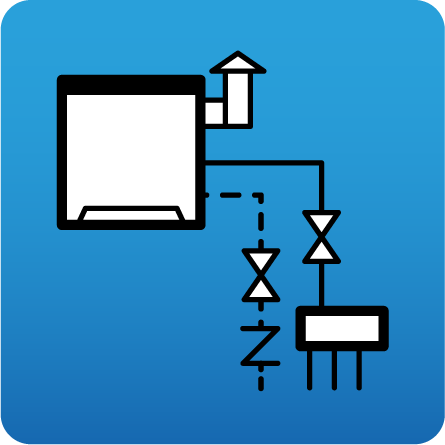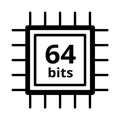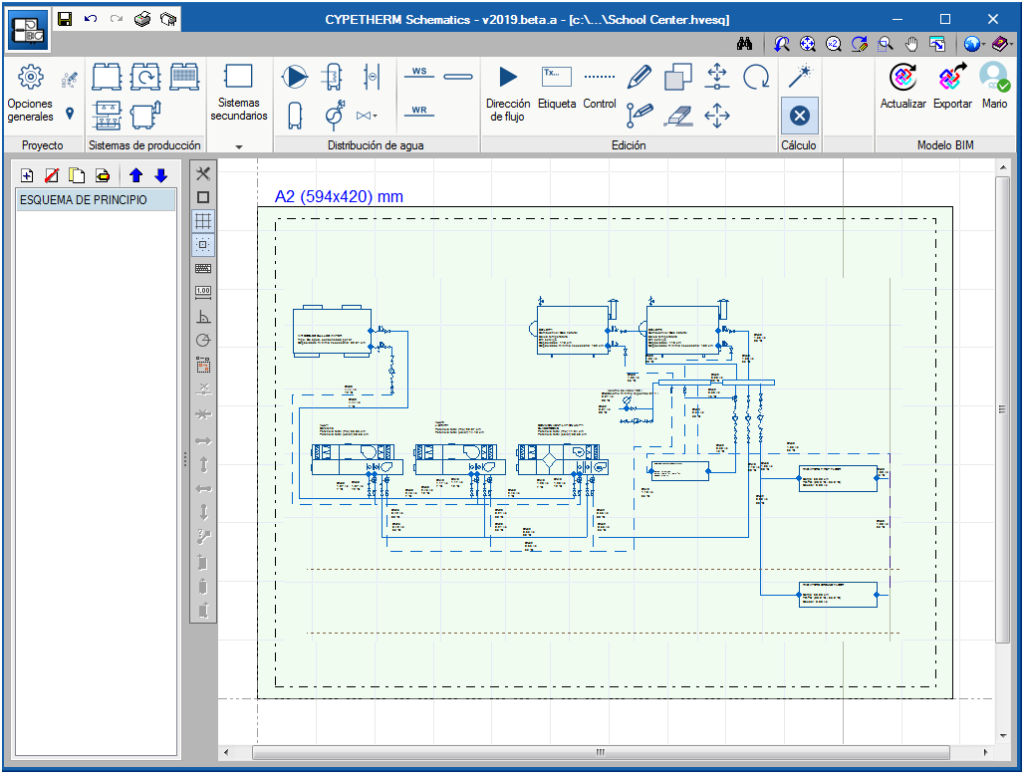CYPETHERM Schematics is a free program designed to draw the circuit diagrams of hydronic air conditioning systems. The components are represented using symbols in accordance with ASHRAE standards.
In previous versions, CYPETHERM HVAC was the program that provided the tools to draw these diagrams in the “Circuit diagrams” tab. As of the 2019.a version, these tools have been removed from CYPETHERM HVAC to be implemented in the new "CYPETHERM Schematics" application. The design process of pipes that was carried out in the "Circuit diagrams" tab is still done in CYPETHERM HVAC.
CYPETHERM Schematics is not just a tool for drawing circuit diagrams. It has important advantages compared to conventional drawing programs and these are:
- Iconography
The iconography of the valves corresponds to ASHRAE standards, which avoids users from having to create their own drawings with the associated risk of using local representations that are not regulated.
- Quantities
All the elements are entities with associated properties, and appear in the quantities.
- Equipment calculations
Some elements have an internal calculation in the properties panel to help users design the equipment, for example, the expansion vessel, the air conditioners (or air treatment units) and generic fan-coils, and pipes. These calculations have an associated justification report, where the calculation is explained as well as the associated standard.





