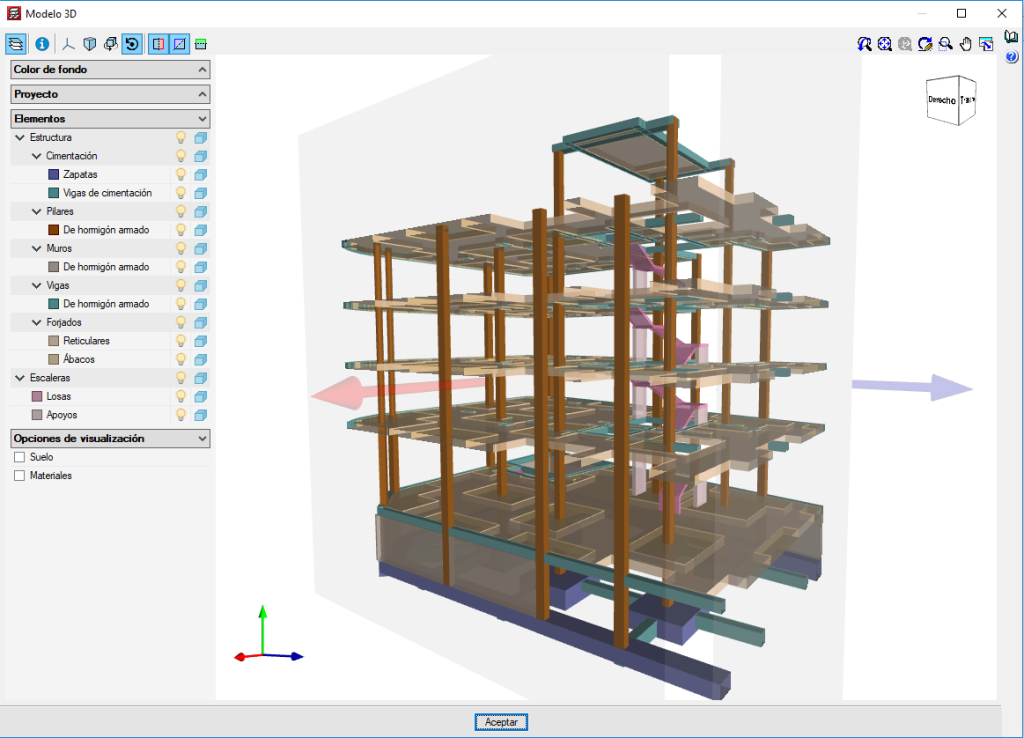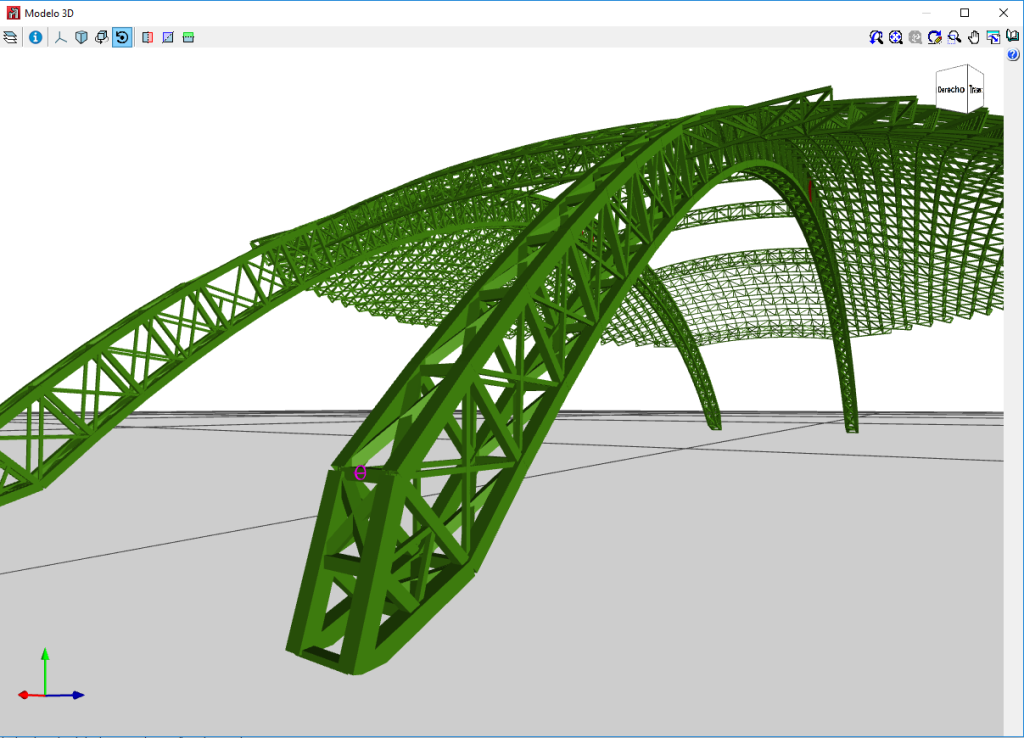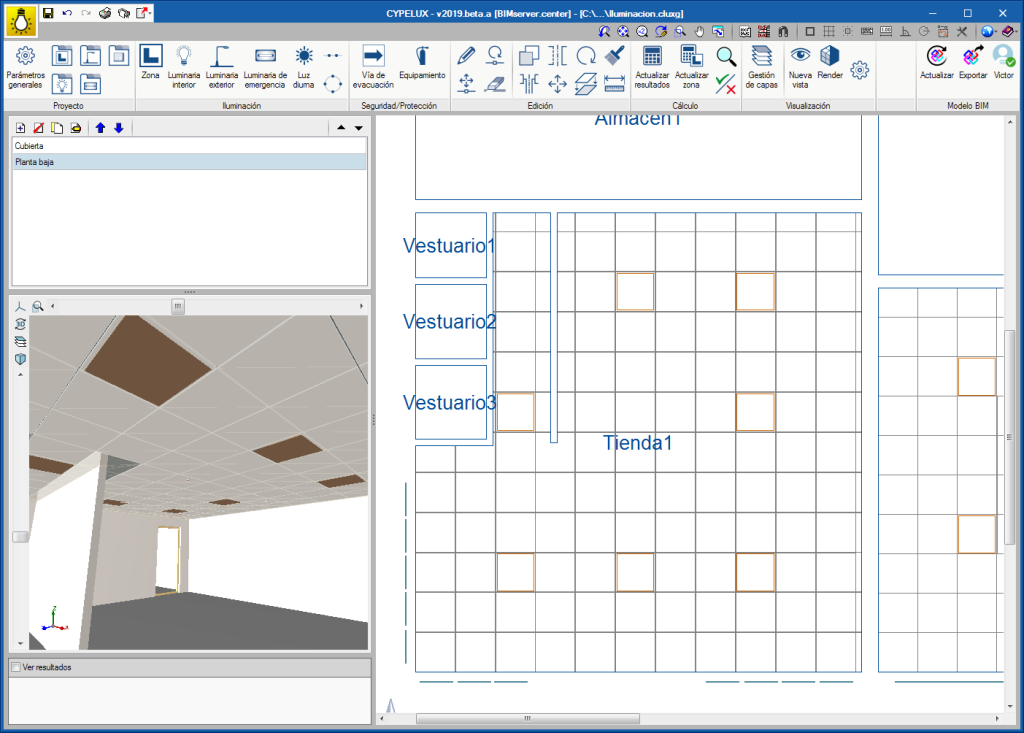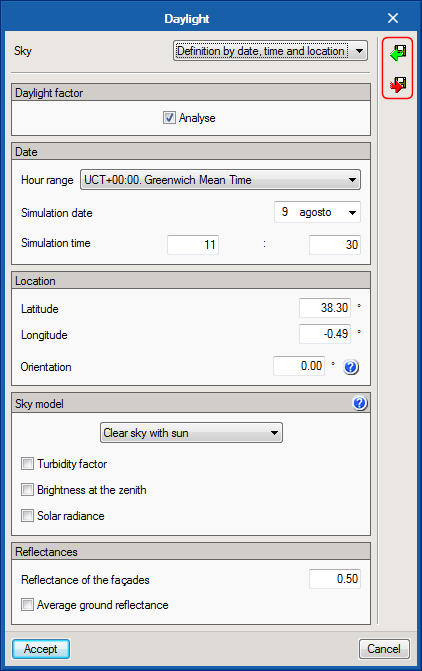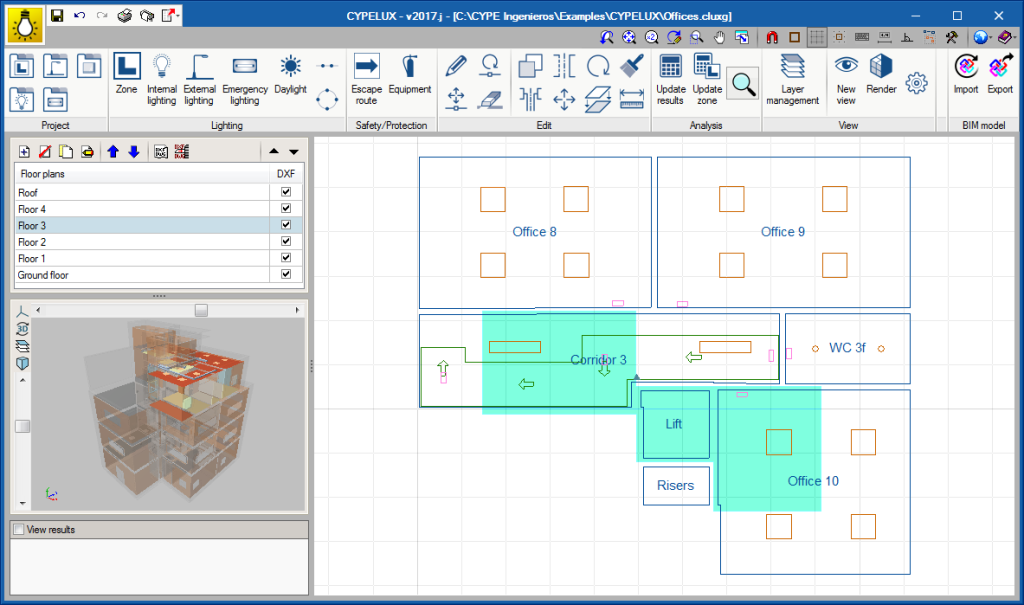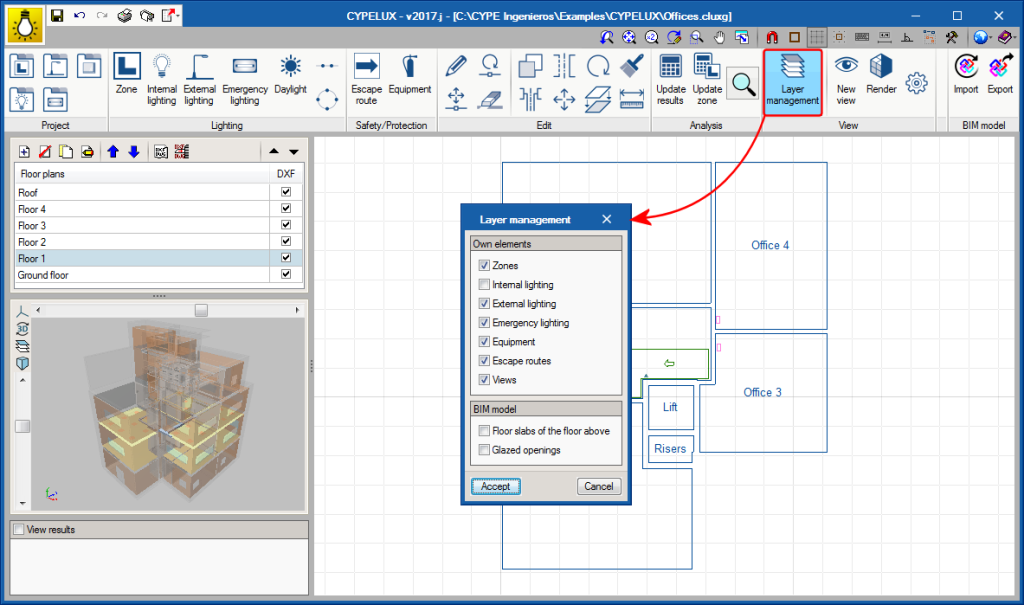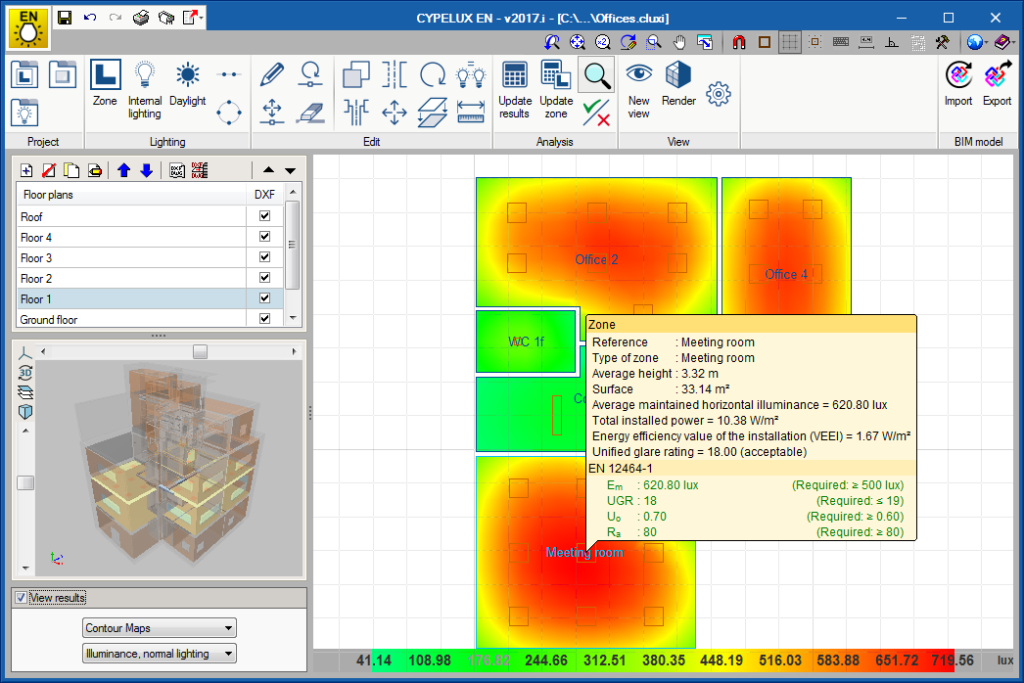The 2019.e version includes a new 3D view system in most of its programs: CYPECAD, CYPE 3D and the entire family of applications integrated in the Open BIM workflow. It will be incorporated progressively in other programs.
The properties of the system are:
- Improvement in the speed with which scenes containing many objects are drawn
- Dynamic calculation of the rotation pivot of the camera
- Rotation around a point indicated by users
- Possibility to define global section planes X, Y or Z
- Zoom to the object under the cursor in the perspective and orthogonal views
For this viewing system to operate correctly, the applications require a video card that is compatible with OpenGL 3.3 or higher.


