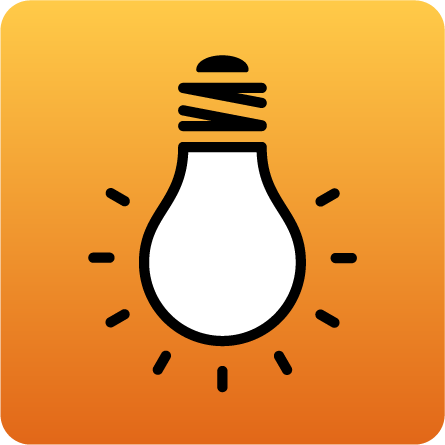As of version 2025.d, CYPELUX can configure the type of design mesh in the "Zones" and "Design areas", offering greater flexibility in the distribution of the light evaluation points. To this end, the "Type of design mesh" field has been added with the following options:
- Automatic
CYPELUX automatically determines the number of points in the design grid according to the characteristics of the space. This is the default option and follows the behaviour of previous versions. - Quantity
Manually defines the number of points on the X and Y axes, leaving the program to distribute them equidistantly within the design area. - Distance
Specifies the exact spacing between points on the X and Y axes, providing more detailed control over the density of the mesh.
This improvement adjusts the accuracy of the lighting calculations according to the project's needs, optimising the balance between performance and detail in the lighting assessment.



