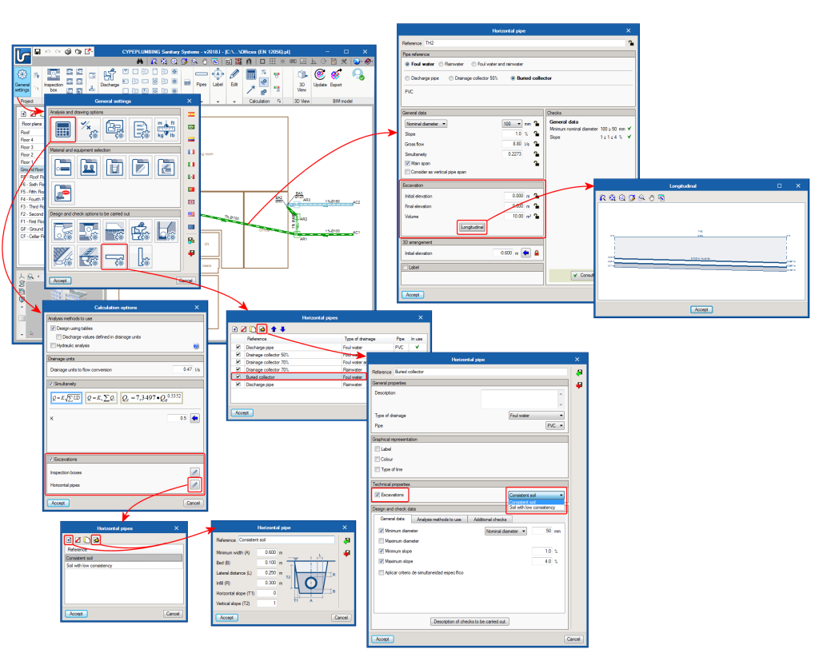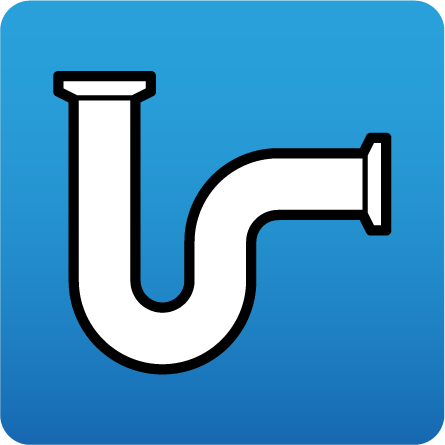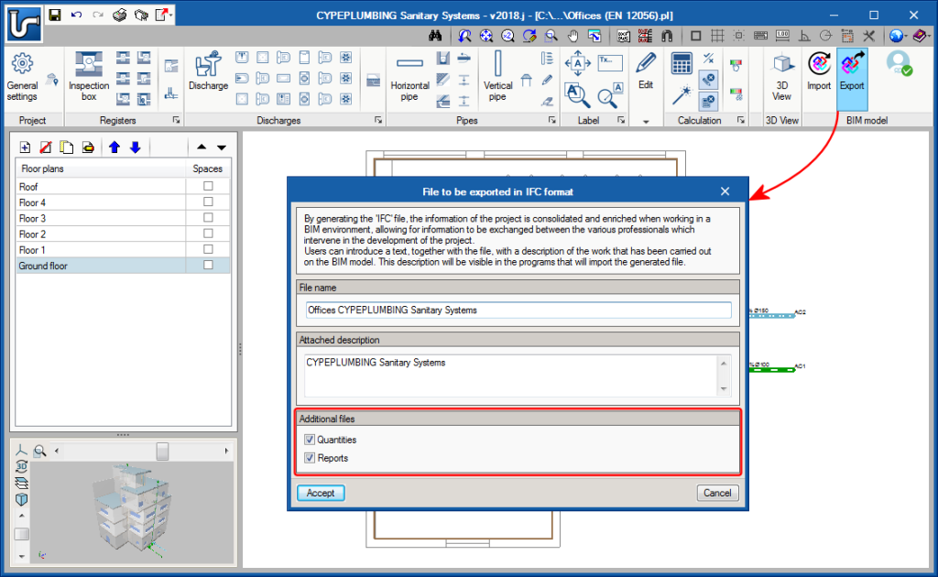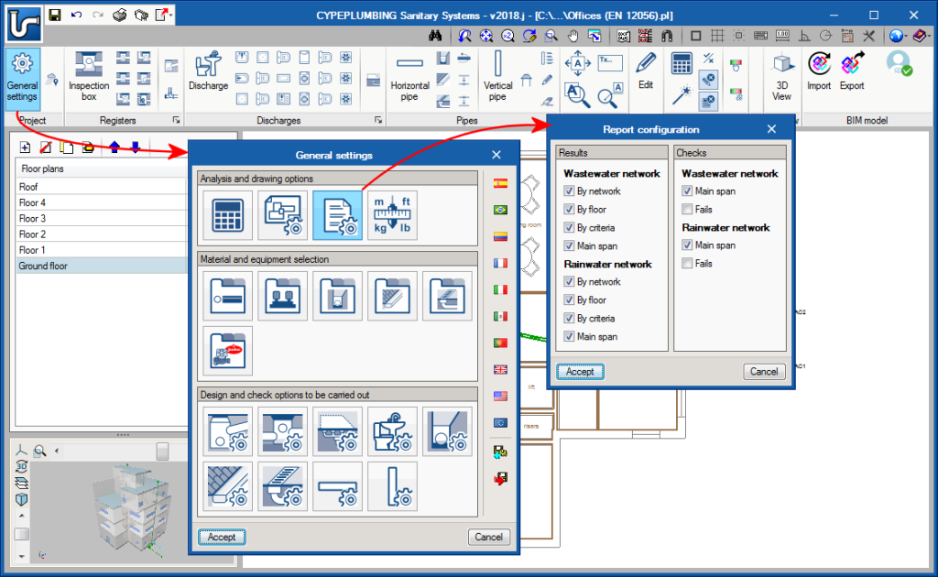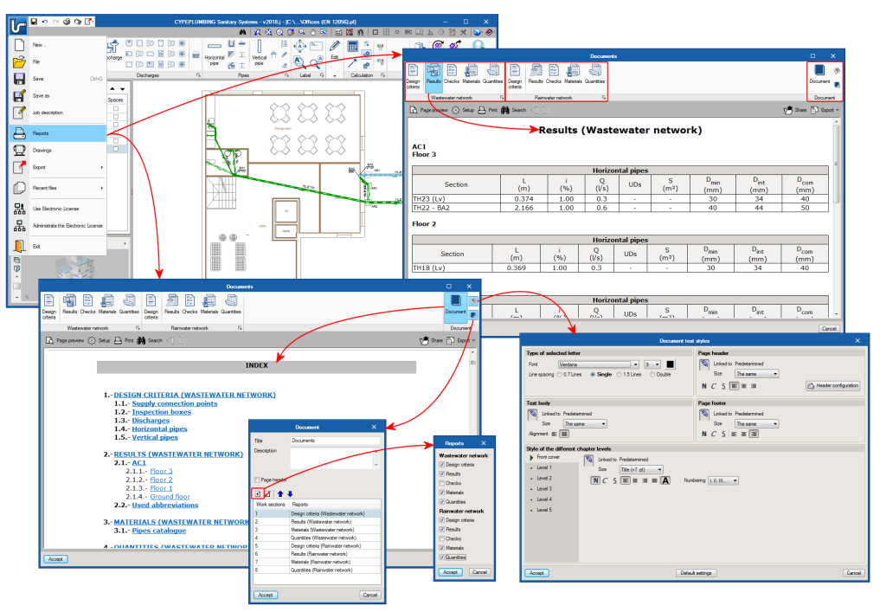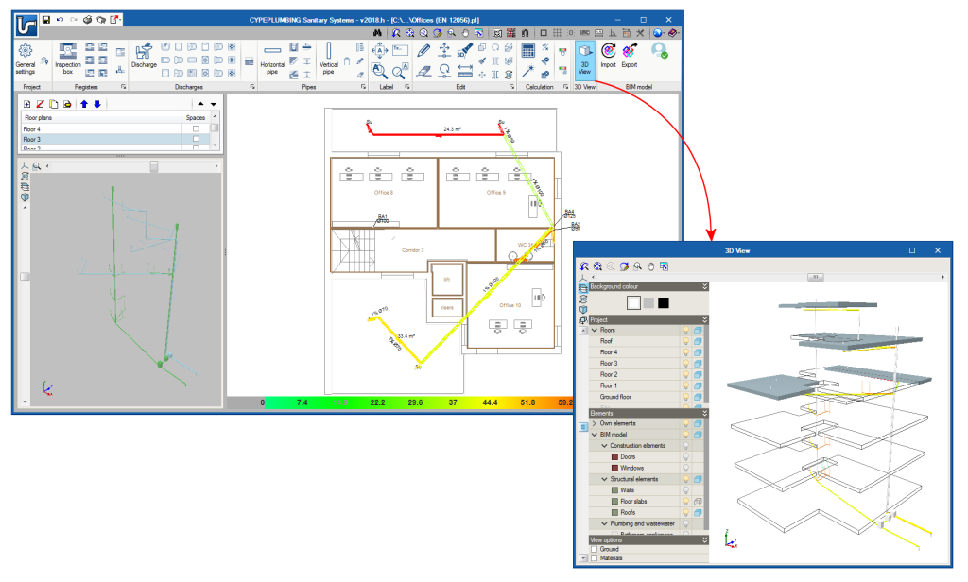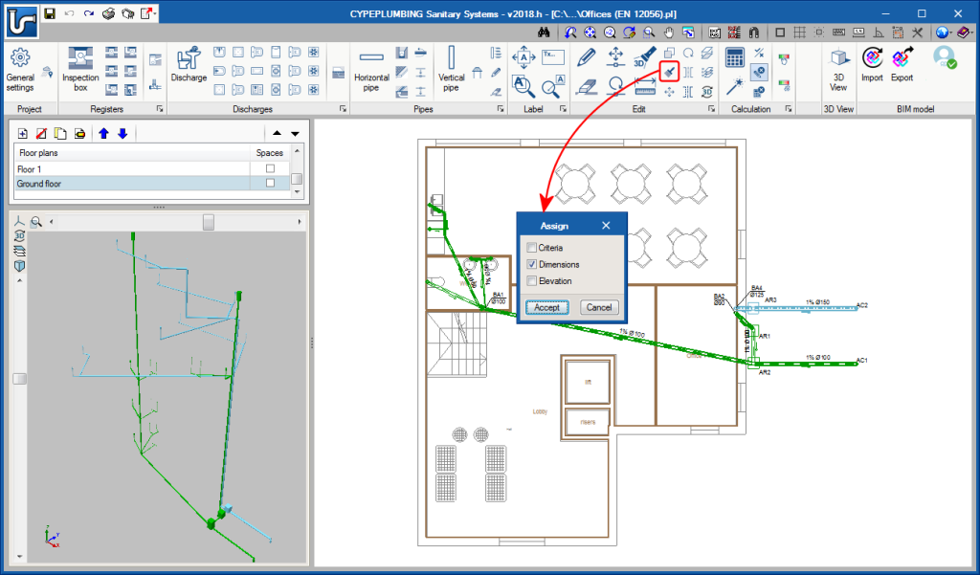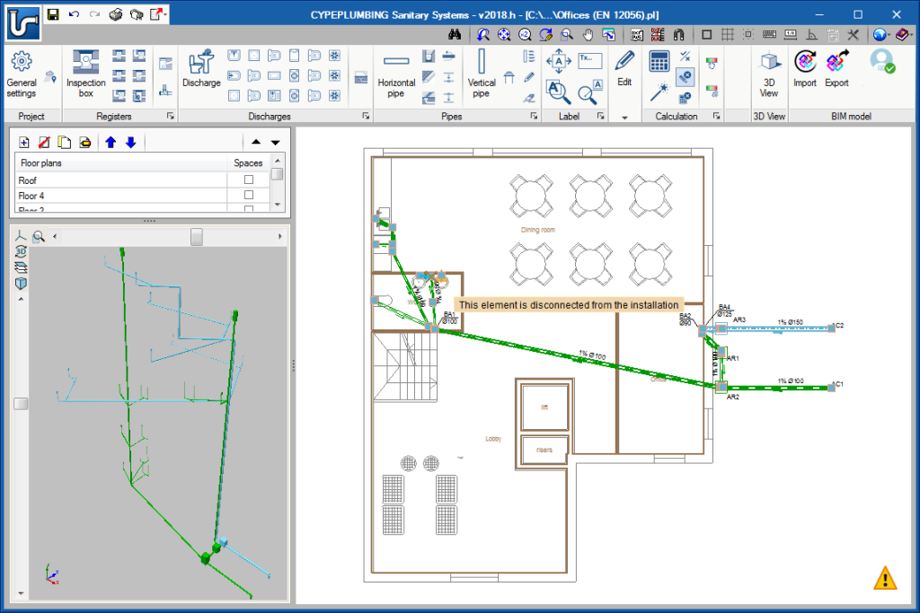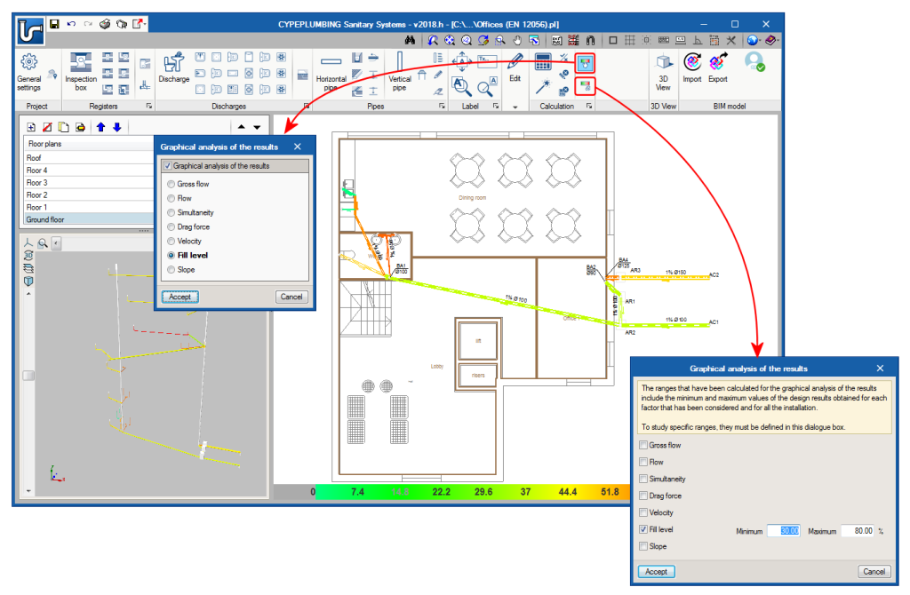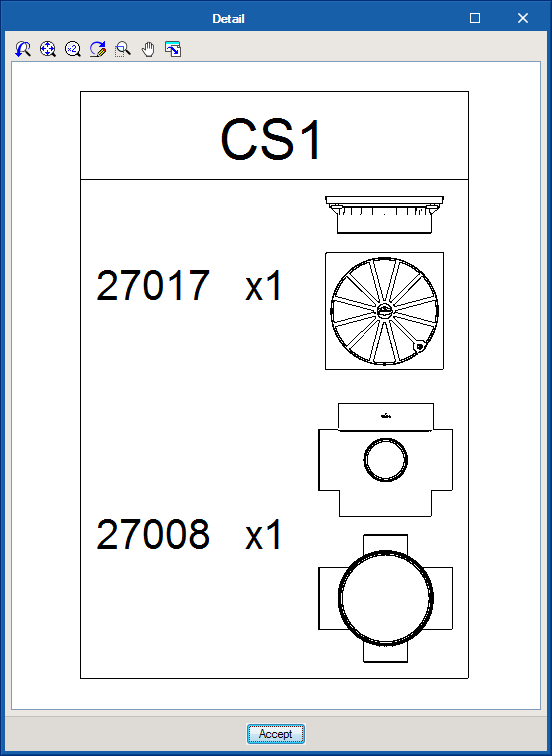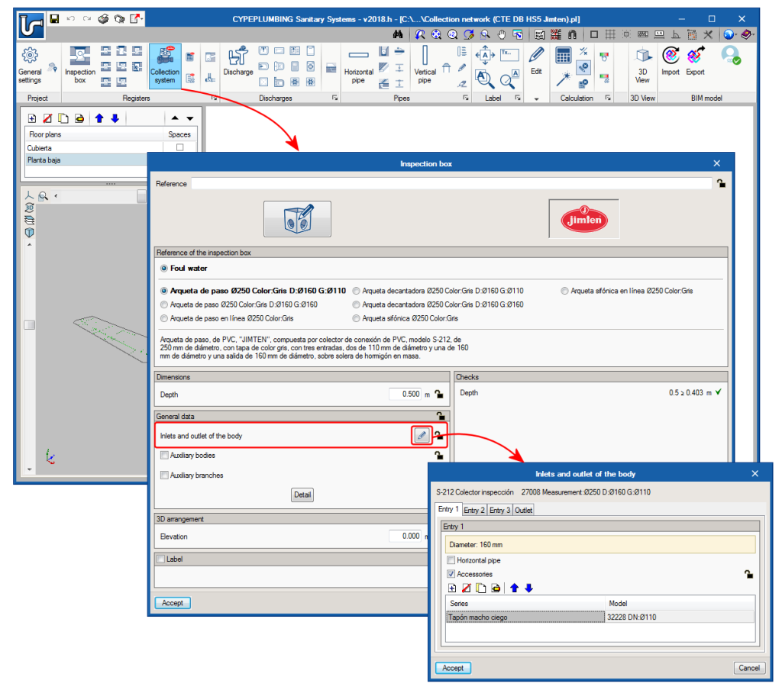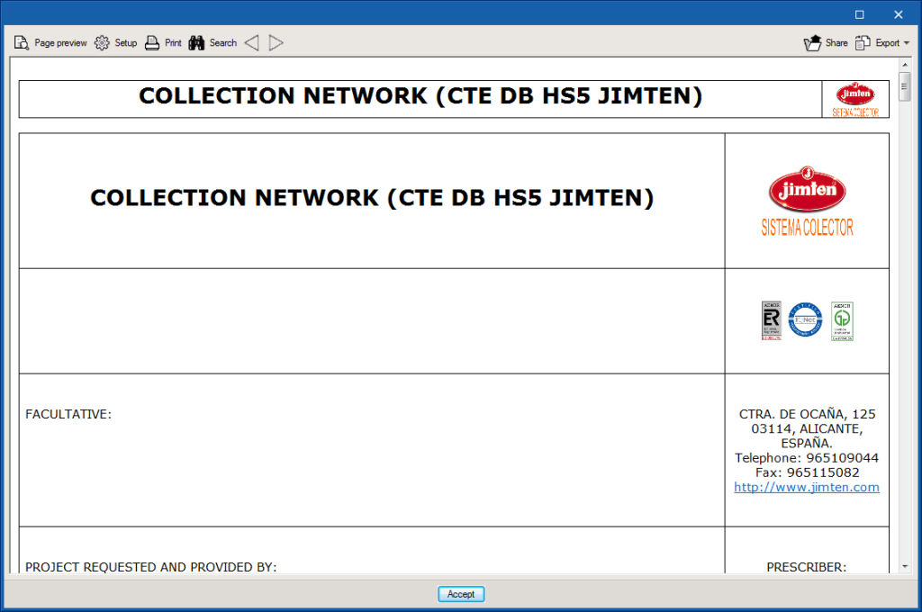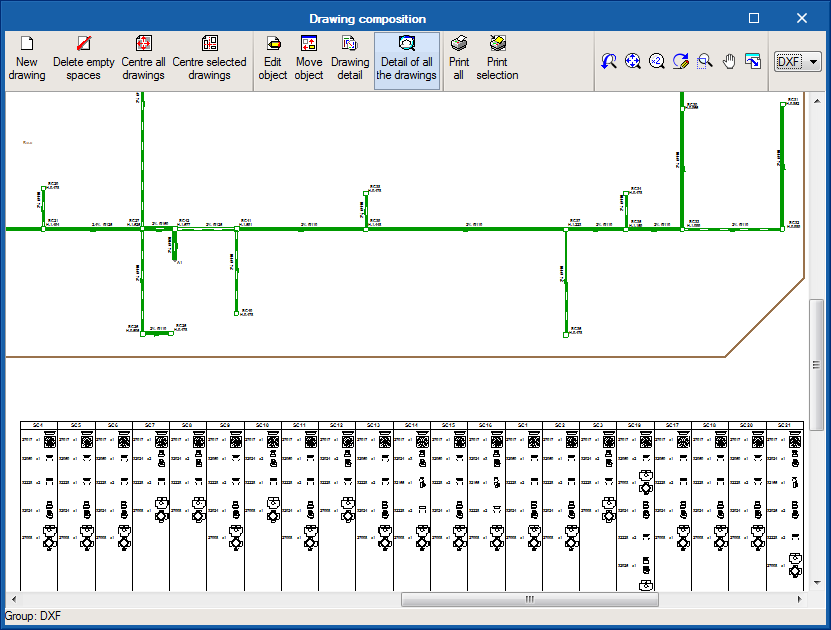The 2018.l version of CYPEPLUMBING Sanitary Systems can calculate the excavation volumes of inspection chambers and horizontal pipes. For the program to be able to carry out this calculation, users must define:
- Geometric properties of the transverse excavation profiles
Several transverse profiles of inspection chambers and horizontal pipes can be introduced and included in a library to use them in different projects.
They are defined in “General settings > Analysis and drawing options > Calculation options > Excavations”.
There are no predefined profiles by default; users must create them. In an upcoming version, predefined profiles will exist with the properties that are specified in the selected code. Users will be able to edit them and add new profiles. - Selection of types of inspection chamber and horizontal pipes with excavations
Users must select the transverse excavation profile to be used depending on the type of inspection chambers and horizontal pipes for which the soil must be excavated. - Introduction of inspection chambers and horizontal pipes
When users introduce the types of inspection chambers and horizontal pipes indicated in the previous step, the initial and final elevations of the ground must be introduced, and the program will automatically assign the excavated volume based on these elevations, the data of the transverse section of the excavation and the inlet and outlet elevations of the inspection chambers. The excavated volume that is calculated can be modified manually. Users can block the initial and final elevations of the ground, and the excavation volumes, so they do not change in future result updates.
The program displays the longitudinal profile of the horizontal pipes on-screen, which can be printed or exported to different drawing format files.
The quantities report of the network includes the excavation volumes of the inspection chambers and horizontal pipes for which the previously mentioned data has been defined.
