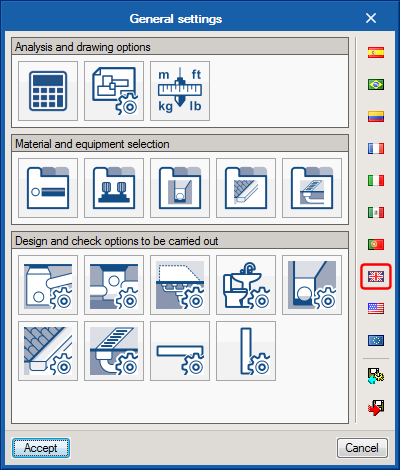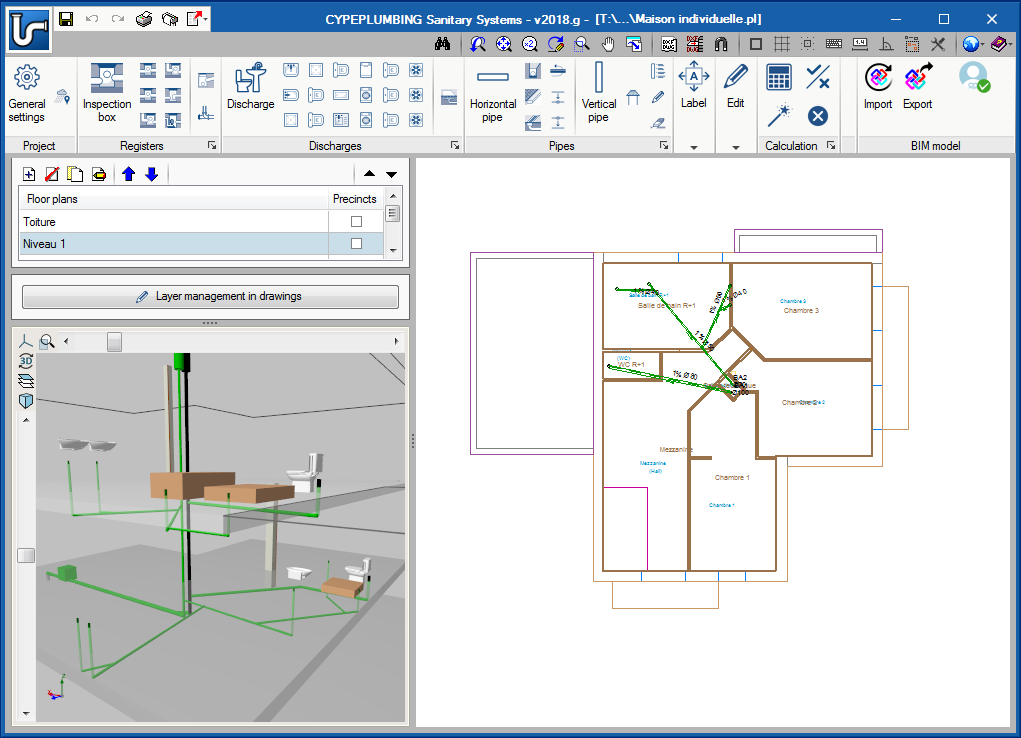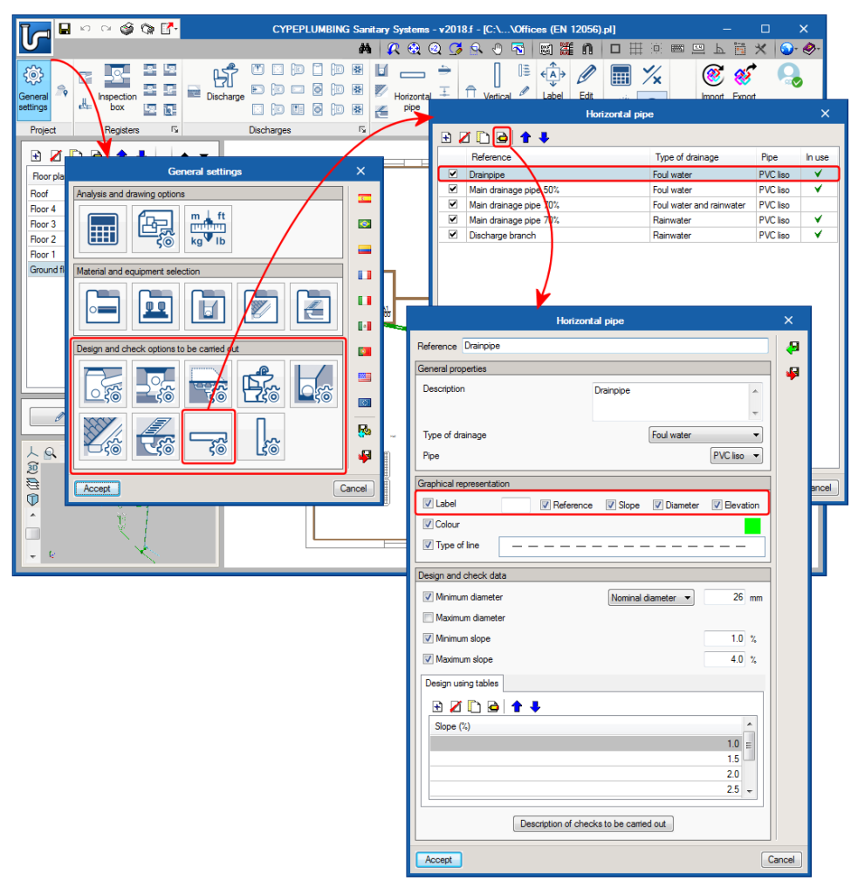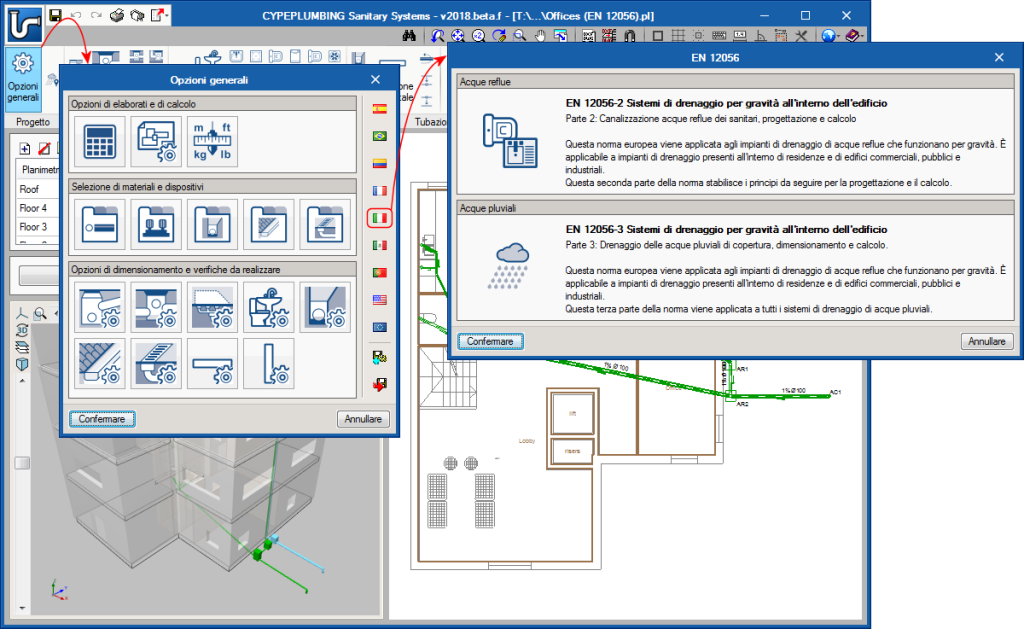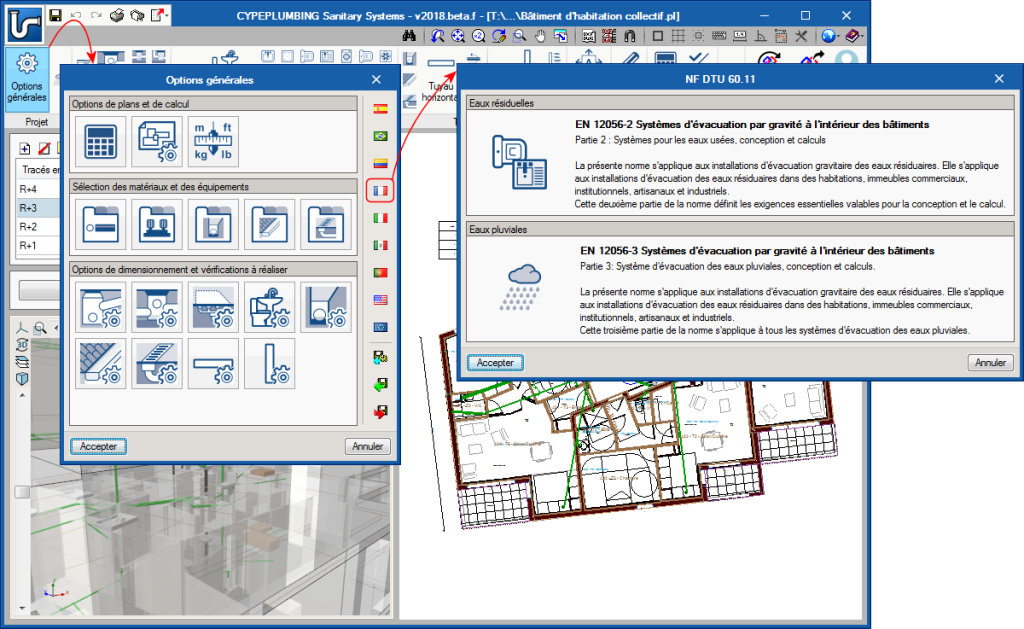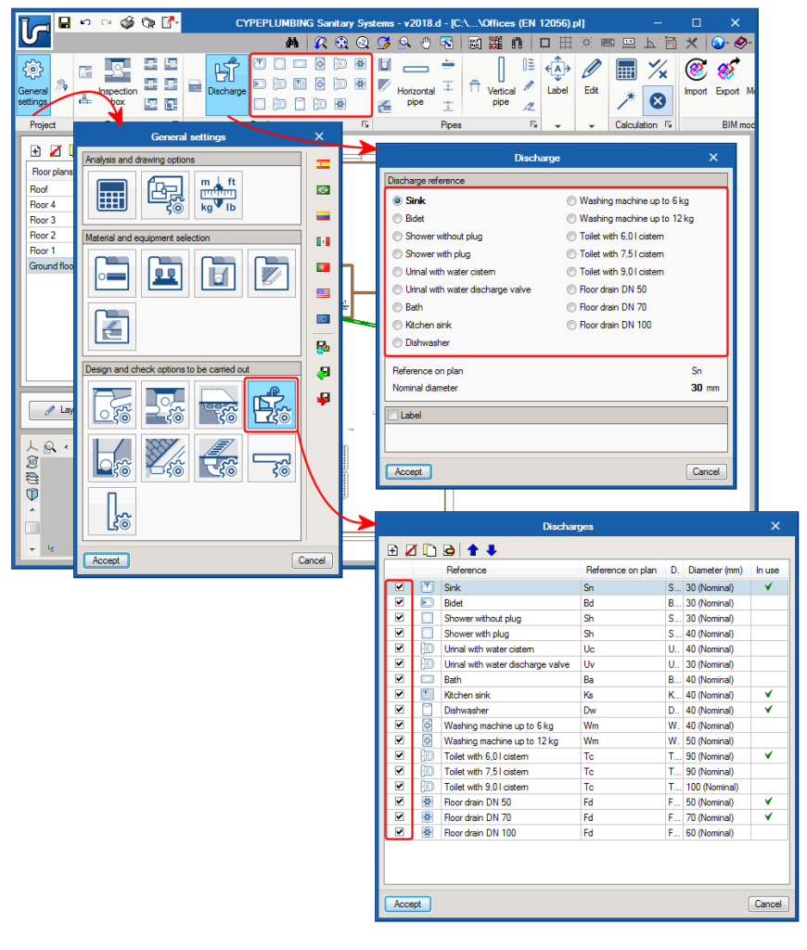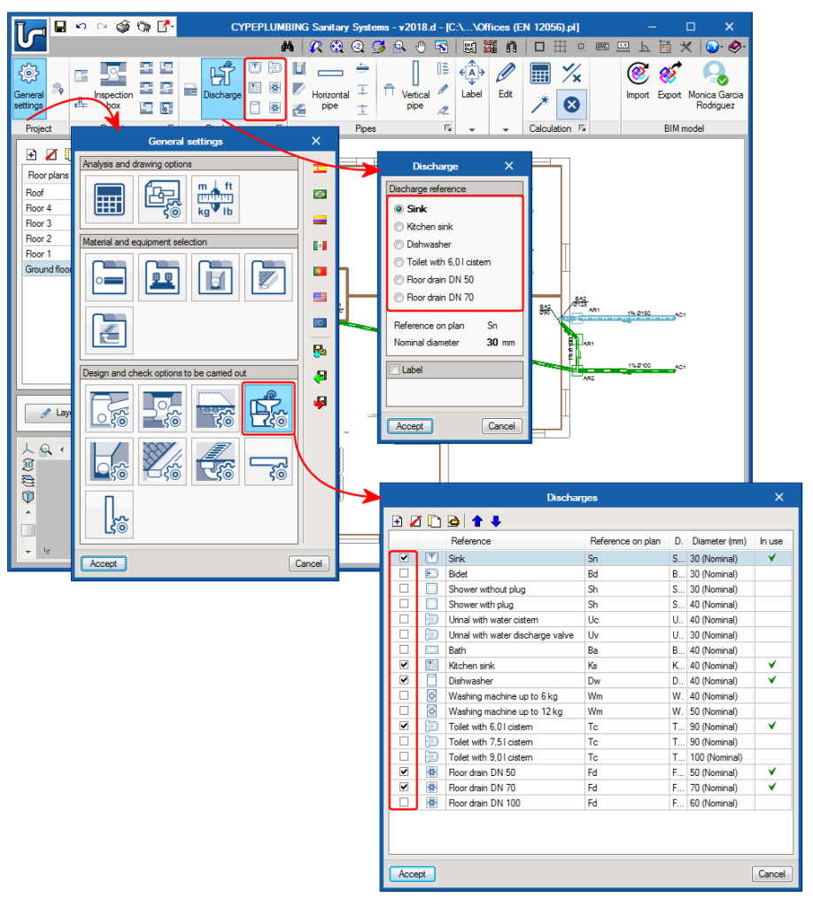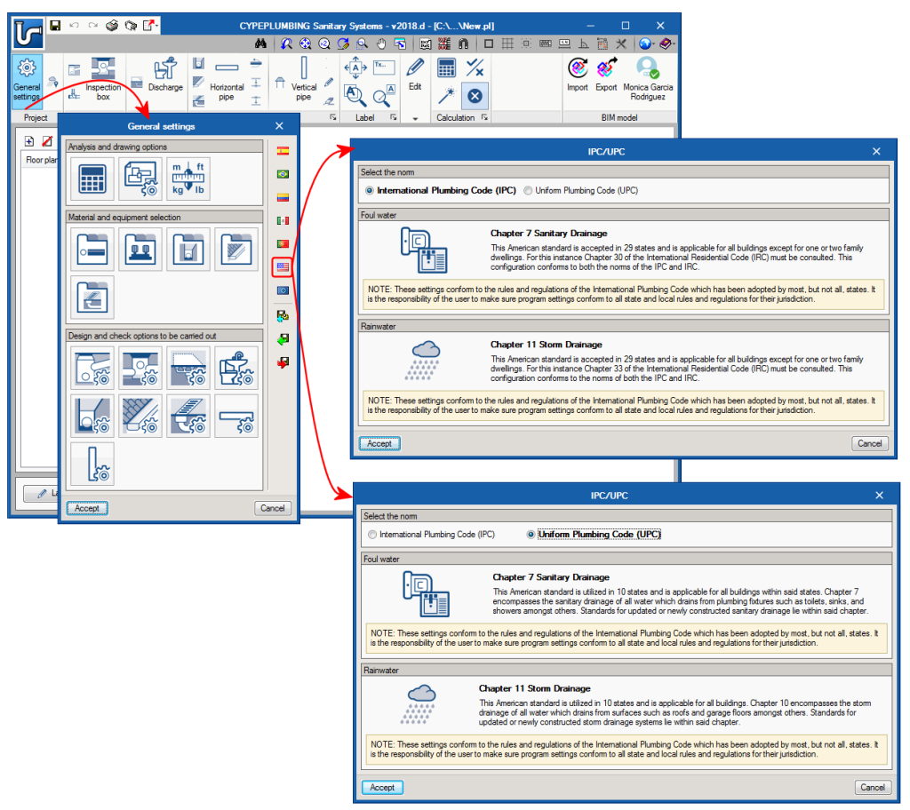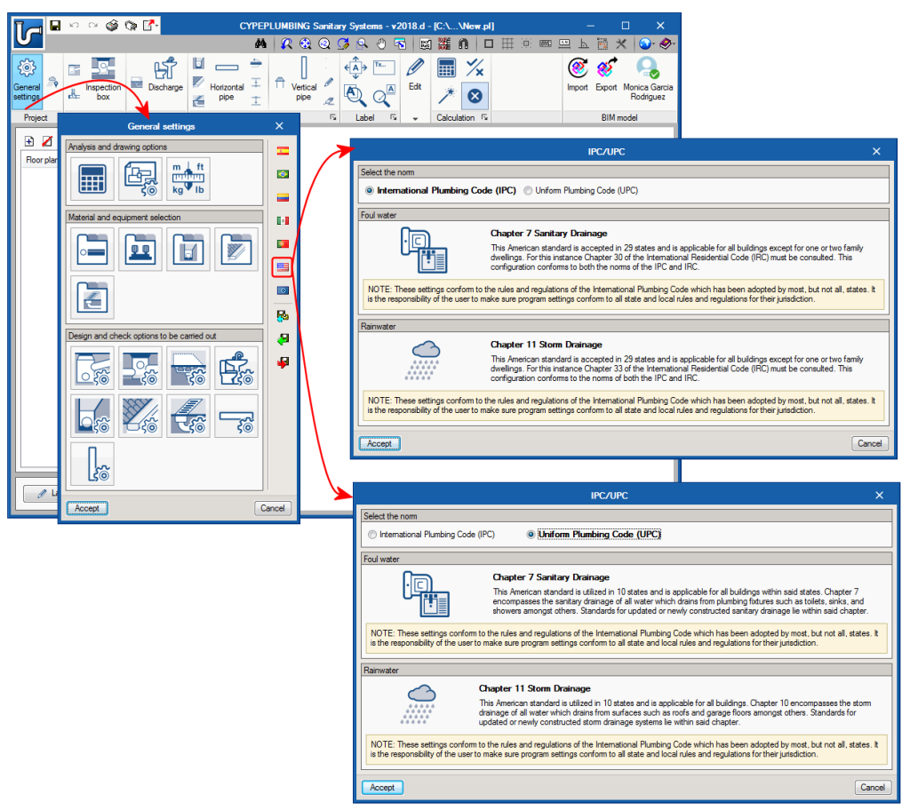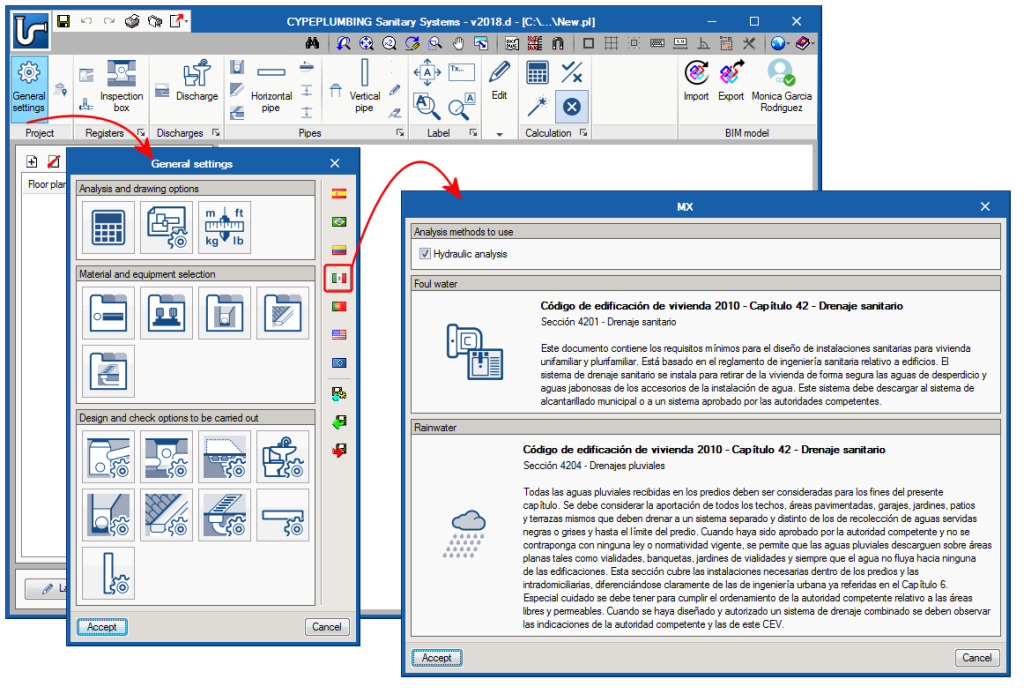Update history
- Solutions
- CYPEPLUMBING Sanitary Systems
- Update history
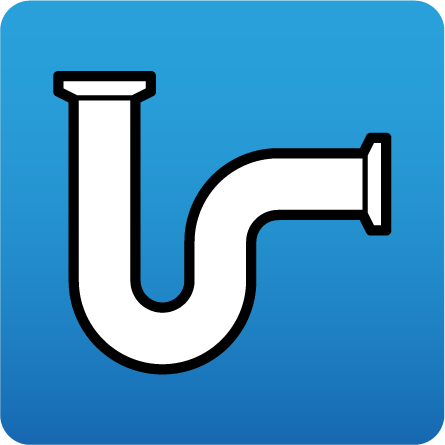
CYPEPLUMBING Sanitary Systems
In the previous version of CYPEPLUMBING Sanitary Systems, the program did not represent vertical spans parting from drainage equipment in the 3D view nor did it export them to IFC format (although they were taken into account in the analysis and design). As of this version (2018.g), these vertical spans are represented in the 3D view and are exported to the IFC that is generated by the program.
As is indicated in the new features of the 2018.g version of CYPEPLUMBING Sanitary Systems, the following water evacuation code has been implemented:
- BS EN 12056, System III (United Kingdom)
Gravity drainage systems inside buildings.
Each installation element that is present in the “Design and check options to be carried out” section of the “General Settings” panel can be of different types. As of the 2018.f version, users can define a specific label for each of these types that contains the reference defined by users and some of the parameters of the element. For example, for horizontal pipes, the label may include the reference, slope, diameter and elevation.
The 2018.f version of CYPEPLUMBING Sanitary Systems includes parts 2 (Impianti per acque reflue, progettazione e calcolo) and 3 (Sistemi per l’evacuazione delle acque meteoriche, progettazione e calcolo) of the Italian UNI EN 12056 code (Sistemi di scarico funzionanti a gravità all’interno degli edifici) in the collection of predefined codes of the program.
Sistemi di scarico funzionanti a gravità all'interno degli edifici.
Parts 2 and 3 of this code have been implemented in CYPEPLUMBING Sanitary Systems. More information can be found in the new features of CYPEPLUMBING Sanitary Systems.
Règles de calcul des installations de plomberie sanitaire et d'eaux pluviales.
Implemented in CYPEPLUMBING Sanitary Systems. More information can be found in the new features of CYPEPLUMBING Sanitary Systems.
In “Design and check options to be carried out” for each element of the installation (General settings button), the dialogue box that opens upon selecting one of them includes a column which allows users to activate or deactivate any of the catalogue components, so they may be selected during the data introduction process of each element (large button of each section of the top toolbar) or using the small buttons that are available in each section of the toolbar).
The images show how this selection is carried out for discharge elements and the appearance of the dialogue boxes and tool buttons as a result of their selection.
The American UPC standard (Uniform Plumbing Code) has been added to the collection of standards CYPEPLUMBING Sanitary Systems has available to analyse and design household wastewater evacuation installations (Chapter 7: Sanitary drainage) and rainwater evacuation installations (Chapter 11: Storm drainage).
In the dialogue, users can select another American standard that has been implemented in this version of the program: IPC (International Plumbing Code).
The American IPC standard (International Plumbing Code) has been added to the collection of standards CYPEPLUMBING Sanitary Systems has available to analyse and design household wastewater evacuation installations (Chapter 7: Sanitary drainage) and rainwater evacuation installations (Chapter 11: Storm drainage).
In the dialogue, users can select another American standard that has been implemented in this version of the program: UPC (Uniform Plumbing Code).
The “Código de edificación de vivienda – Capítulo 42 – Drenaje sanitario” (Mexico) has been added to the collection of standards CYPEPLUMBING Sanitary Systems has available to analyse and design household wastewater evacuation installations (section 4201 – “Drenaje sanitario”) and rainwater evacuation installations (section 4204 – “Drenajes pluviales”).
In the dialogue in which this standard can be chosen, users can select whether a hydraulic analysis is to be carried out of the installation or if it is to be designed using tables of drainage units, areas or flows specified in the standard.

