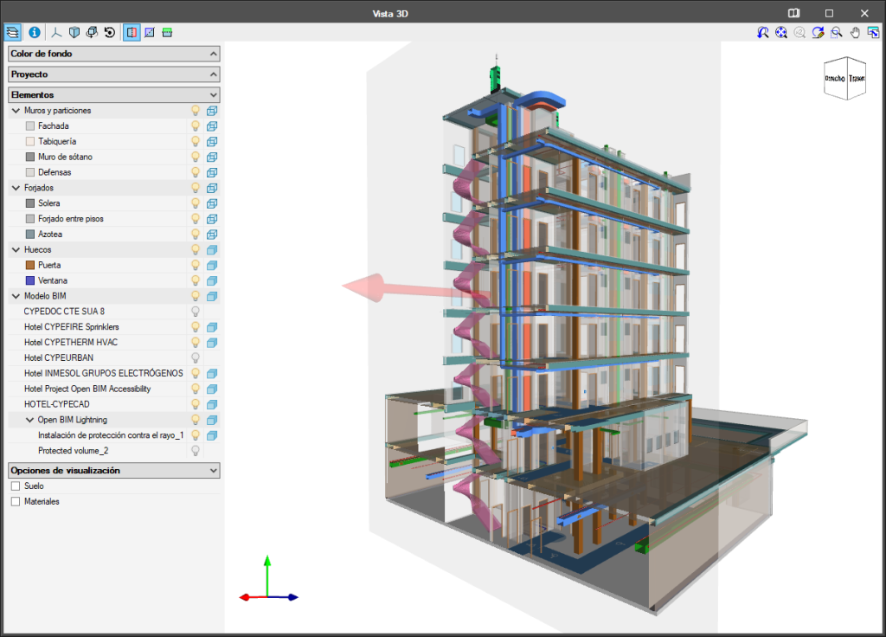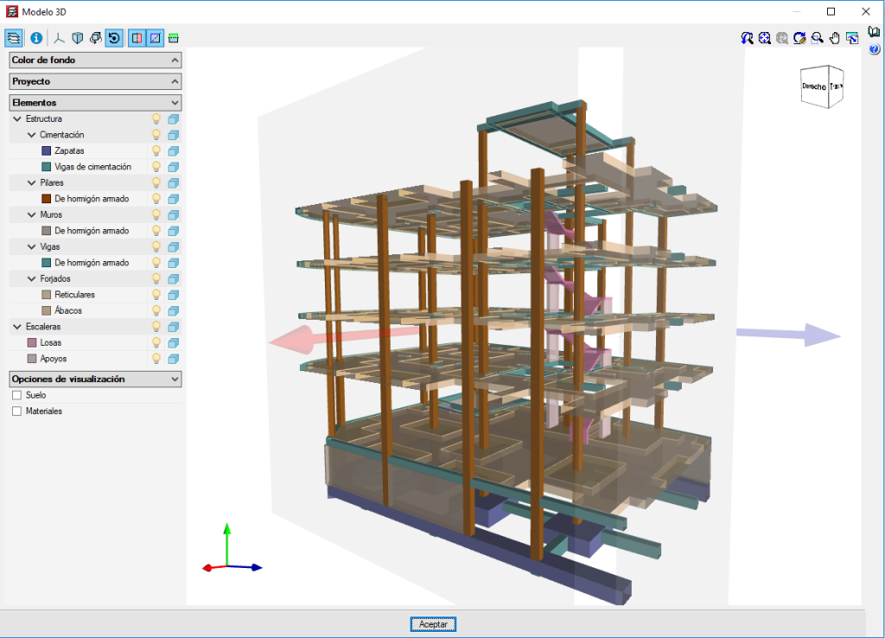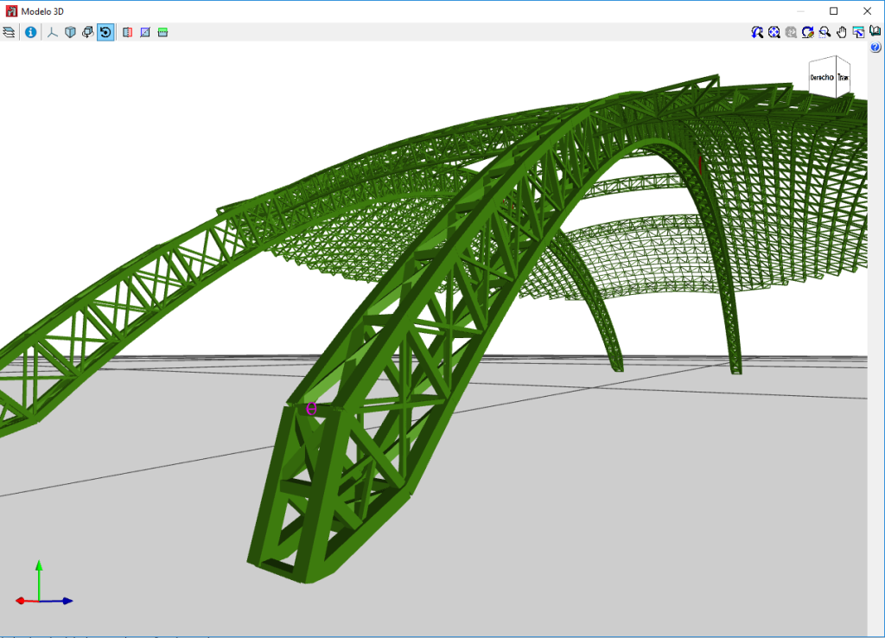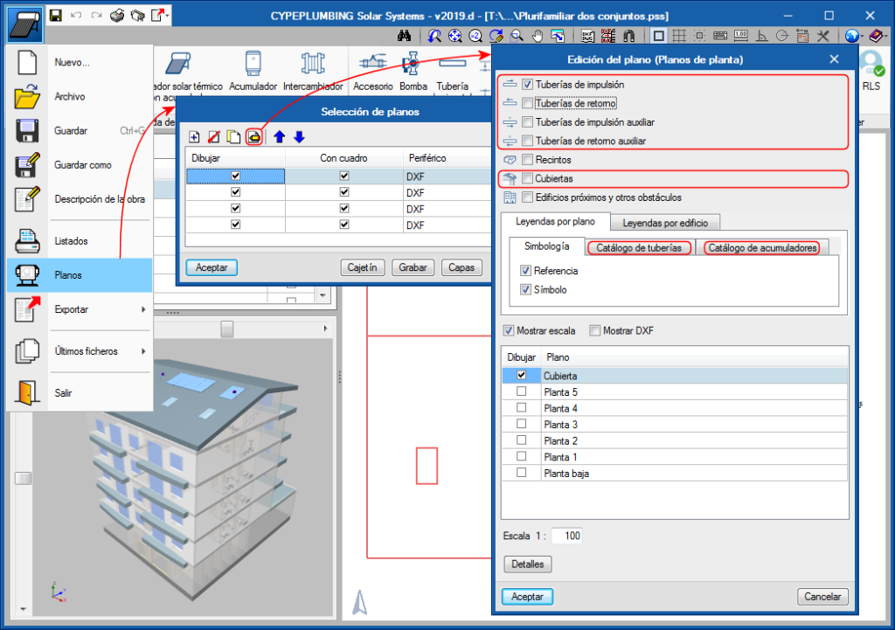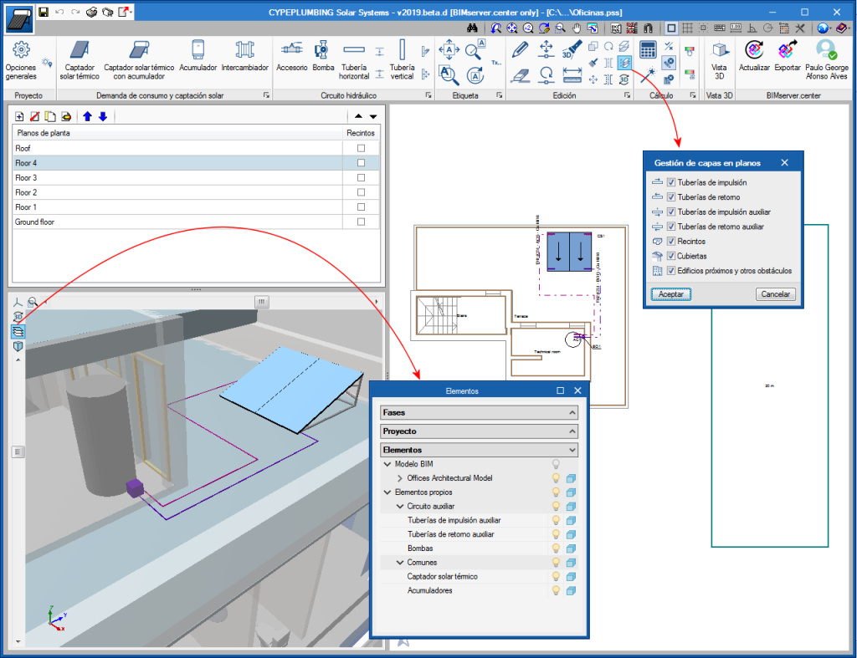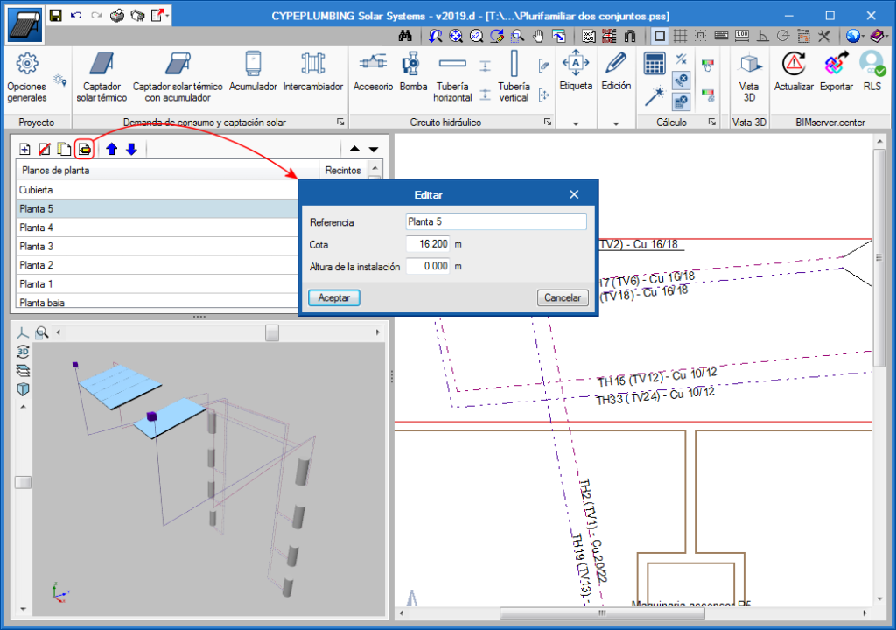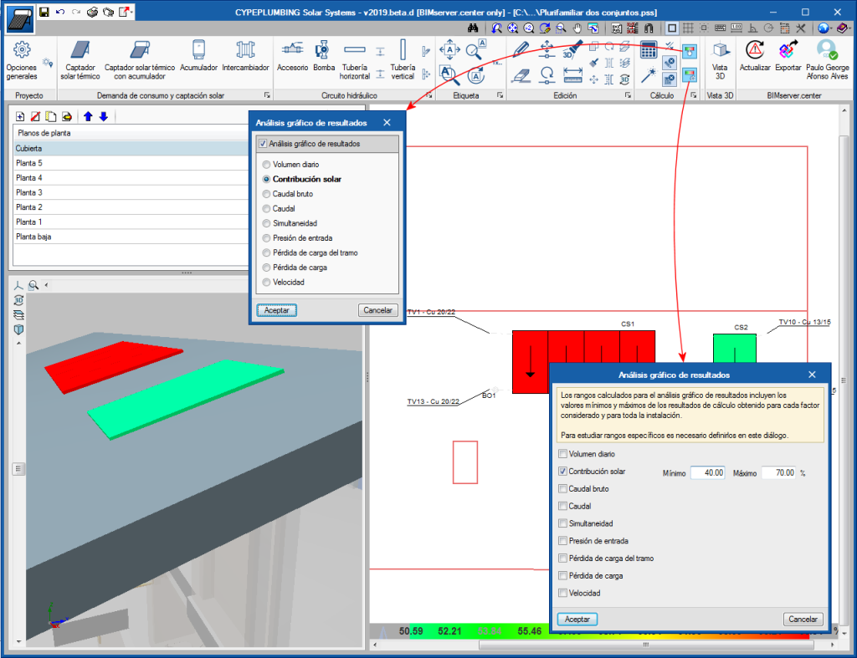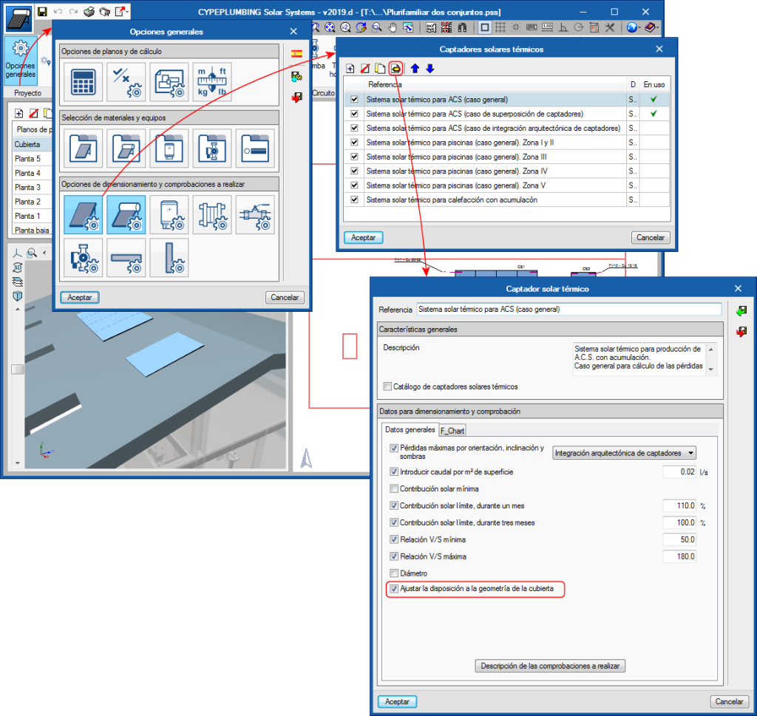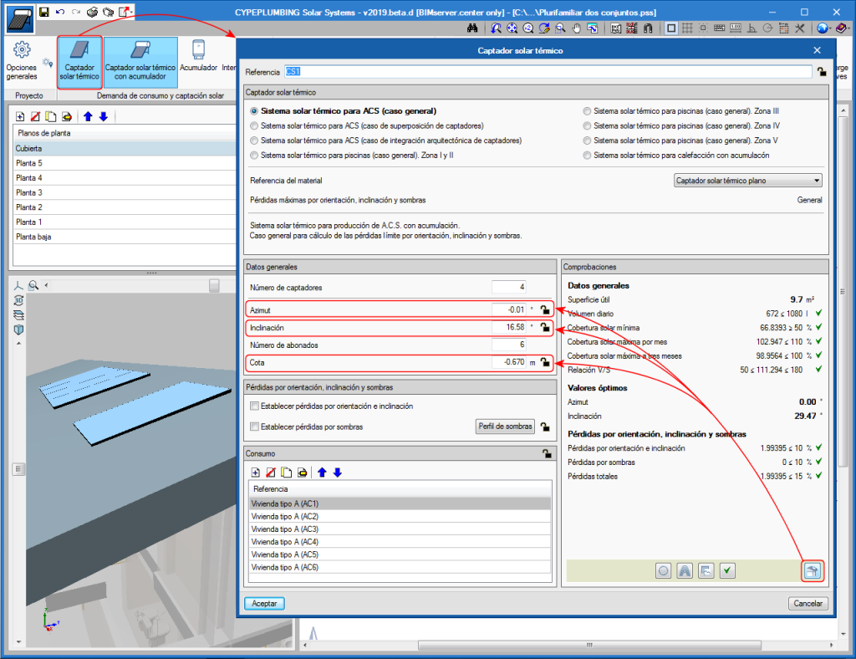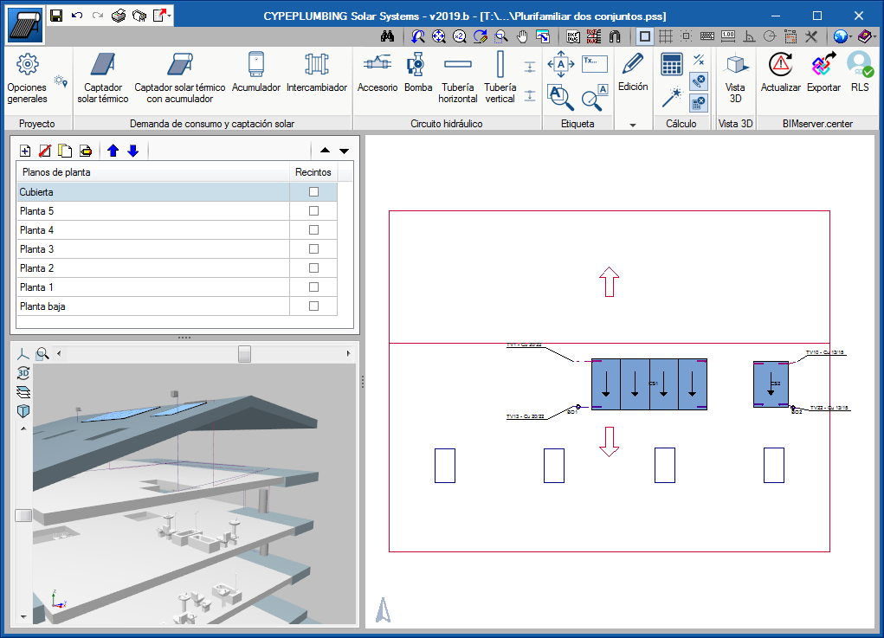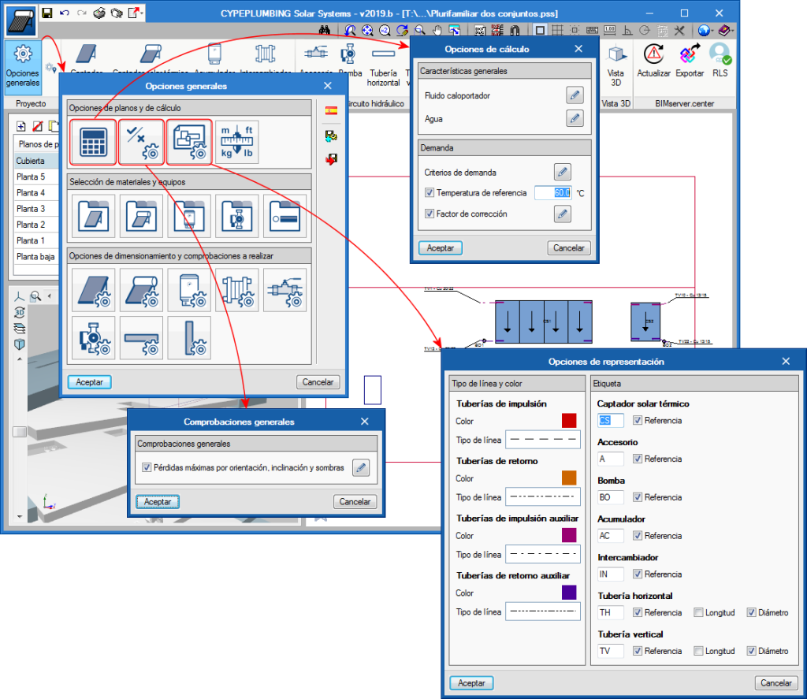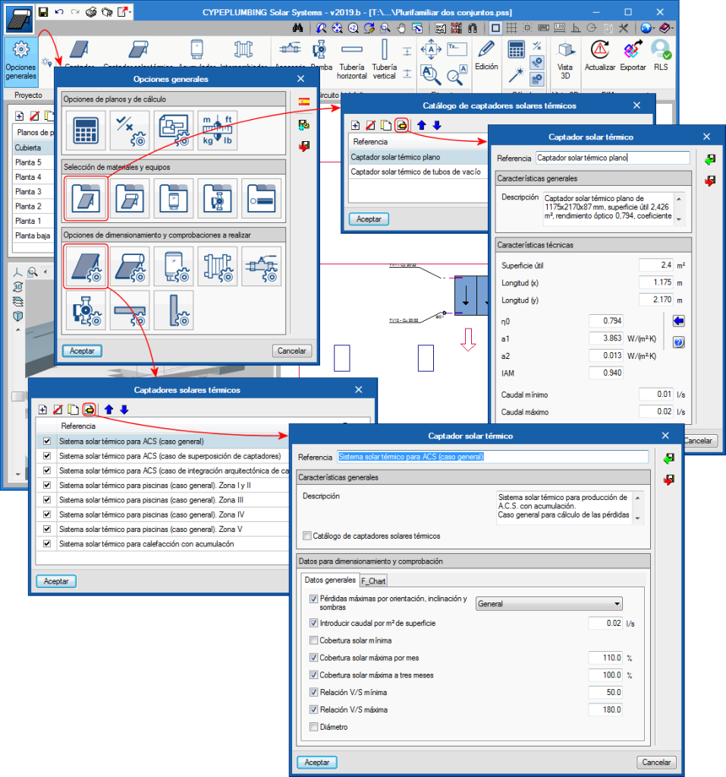Update history
- Solutions
- CYPEPLUMBING Solar Systems
- Update history
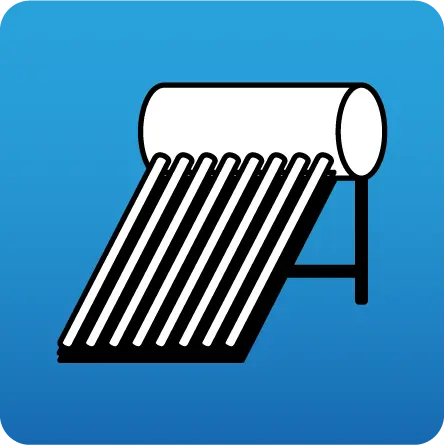
CYPEPLUMBING Solar Systems
The 2019.e version includes a new 3D view system in most of its programs: CYPECAD, CYPE 3D and the entire family of applications integrated in the Open BIM workflow. It will be incorporated progressively in other programs.
The properties of the system are:
- Improvement in the speed with which scenes containing many objects are drawn
- Dynamic calculation of the rotation pivot of the camera
- Rotation around a point indicated by users
- Possibility to define global section planes X, Y or Z
- Zoom to the object under the cursor in the perspective and orthogonal views
For this viewing system to operate correctly, the applications require a video card that is compatible with OpenGL 3.3 or higher.
Shortcuts "![]() " to the “General options” have been added in the following sections of the top toolbar:
" to the “General options” have been added in the following sections of the top toolbar:
- Consumption and solar collection demand
- Hydraulic circuit
- Tag
- Edit
- Analysis
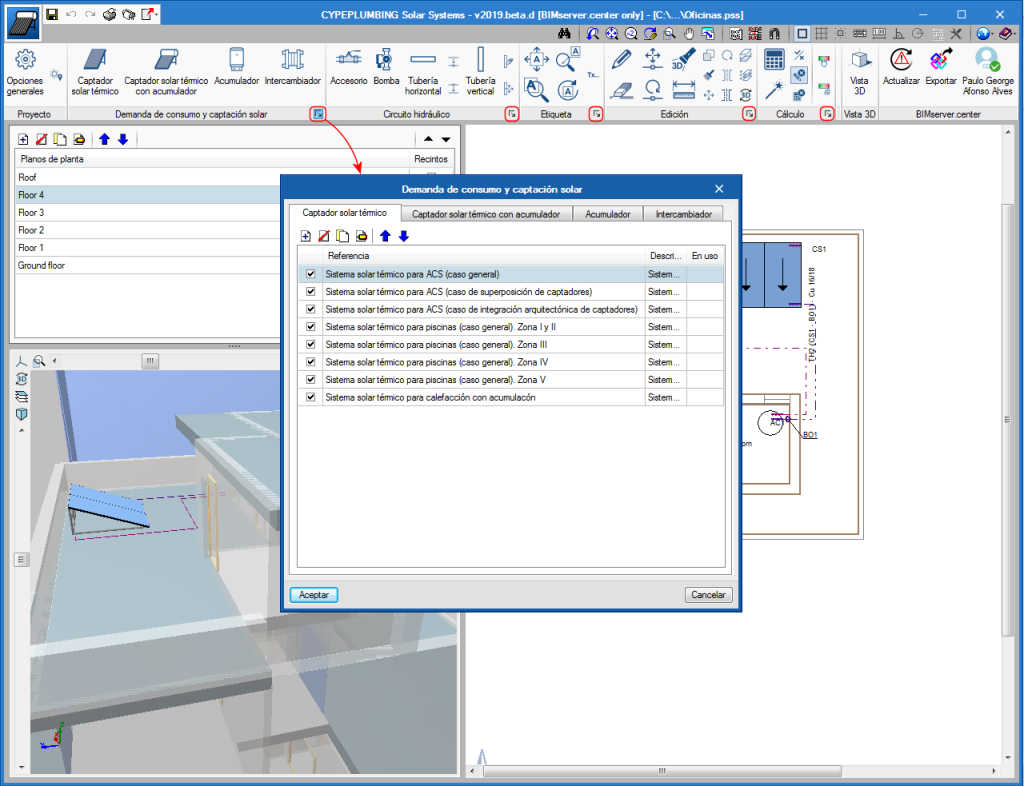
Tag management in drawings has been improved. Now, tags follow pipes or their associated element when they are moved.
Additionally, the tool “Rotate tag”  has been added in the “Label” menu.
has been added in the “Label” menu.
The same tool has been added in CYPEPLUMBING Sanitary Systems.
As of the 2019.d version of “CYPEPLUMBING Solar Systems”, when users move elements of the installation, they are not disconnected from it.
This improvement has also been implemented in CYPEPLUMBING Water Systems.
A new icon  has been added to the “Pipes” toolbar, which users can use to completely move a drainpipe, from its initial floor to the last. In previous versions, they could only be moved using the generic “Move” tool
has been added to the “Pipes” toolbar, which users can use to completely move a drainpipe, from its initial floor to the last. In previous versions, they could only be moved using the generic “Move” tool  from the “Edit” menu, which continues to exist to move any element. However, when this tool is used to move drainpipes, only the span of the pipe of the floor that is shown on-screen is moved.
from the “Edit” menu, which continues to exist to move any element. However, when this tool is used to move drainpipes, only the span of the pipe of the floor that is shown on-screen is moved.
In both cases, only the drainpipe is moved and not the horizontal pipes that connect to it.
The tool to move complete vertical drainpipes ( ) has also been implemented in CYPEPLUMBING Water Systems and CYPEPLUMBING Solar Systems.
) has also been implemented in CYPEPLUMBING Water Systems and CYPEPLUMBING Solar Systems.
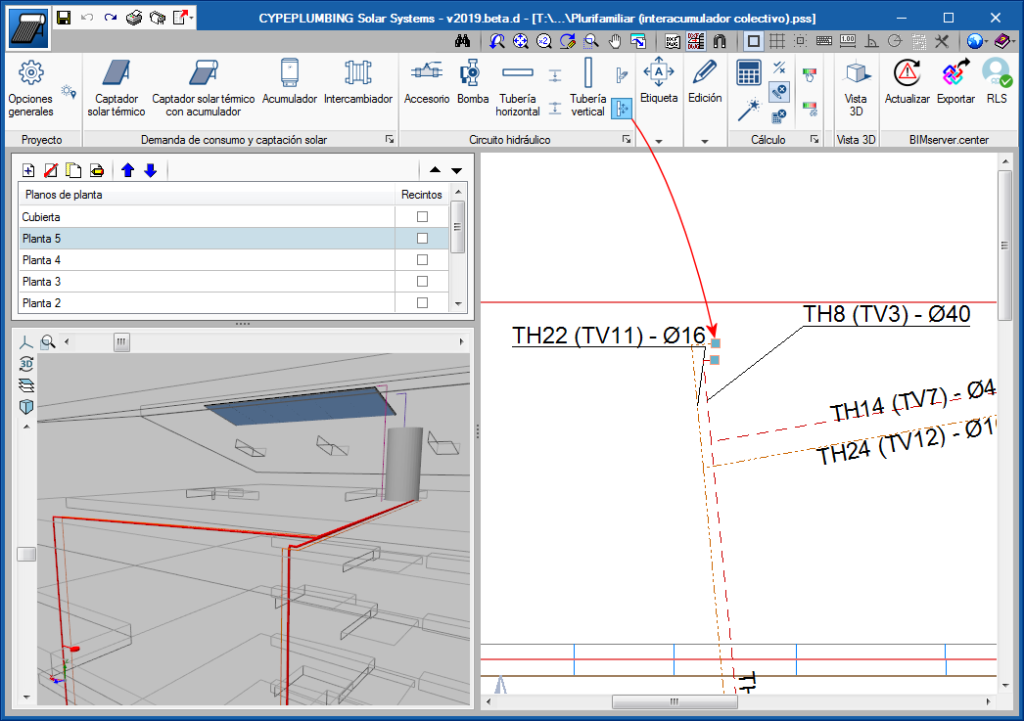
In the 2019.d version, the program allows users to select the parameters that intervene in the calculation of the demand, solar contribution and hydraulic calculations of the installation that are to be analysed, and draws the installation using a colour scale  to ease its graphical analysis in the 2D and 3D views on screen. The parameters to be analysed are selected in the dialogue box that appears when the button, that is located in the “Calculation” section of the toolbar is pressed.
to ease its graphical analysis in the 2D and 3D views on screen. The parameters to be analysed are selected in the dialogue box that appears when the button, that is located in the “Calculation” section of the toolbar is pressed.
Specific result ranges can also be studied in the global scope of the installation by selecting the  button in the same section.
button in the same section.
In the 2019.d version of CYPEPLUMBING Solar Systems, the option: “Adjust the layout to the geometry of the roof” has been implemented for solar collectors (“General settings” button > “Design and check options to be carried out” section > “Solar thermal collectors” or “Solar thermal collectors with storage tanks” button > Edit or create a collector).
The option “Adjust the layout to the geometry of the roof” is activated or deactivated independently for each type of solar collector that has been defined in the general options.
If the option “Adjust the layout to the geometry of the roof” is activated, the program will automatically adjust the solar collector (azimuth, slope and installation height) to that of the geometry of the roof when users select the “Design” button in the panel that appears when a solar collector is introduced or edited.
If the option “Adjust the layout to the geometry of the roof” is not activated, the program will only adjust the azimuth and the slope to its optimum values (regardless of the geometry of the roof) when users select the “Design” button from the panel that appears when a solar collector is introduced or edited.
CYPEPLUMBING Solar Systems performs the design and analysis of the complete solar thermal energy contribution installation for hot water and heating, or part of it, in any type of building, in compliance with the corresponding standard and with personalised design configurations of other standards or personal technical limits.
In its first version, “CYPEPLUMBING Solar Systems” includes the prescriptions of CTE DB HE 4 (Spain) and the possibility to establish other conditions to comply with standards of other countries. In upcoming versions, other standards will be implemented, so users will not have to define their requirements and can simply select the code to be applied.
CYPELUMBING Solar Systems can be downloaded from the BIMserver.center platform and is integrated in the Open BIM workflow using the IFC standard.
The program designs the thermal installation using the F-Chart method and performs the hydraulic analysis (automatic design), using the “Darcy and Weisbach” formulas, and calculates the friction factor using the “Colebrook and White” equation.
It contains predefined equipment catalogues to develop the installations, but also allows configurable catalogues to be introduced.
CYPEPLUMBING Solar Systems allows users to configure the design and checks that have to be carried out on any of the elements of the installation (solar thermal collectors, storage tanks, valves, circulation pumps, horizontal and vertical pipes).
Having completed the analysis, check and design processes, CYPEPLUMBING Solar Systems generates:
- The results, quantities and checks reports
These are available from the program itself and are also exported to the BIM model where they are available for the rest of the intervening agents who have the permits to consult the project documentation. - The quantities to be exported in the standard FIEBDC-3 format
That can be used by bill of quantity programs to elaborate the budget of the installation. - The drawings of the installation
That can be printed from the program and exported to different formats (DXF, DWG, JPG, EMF, BMP).
To be able to work with “CYPEPLUMBING Solar Systems” users must have the corresponding permit, which is the same as for the CYPECAD MEP module “Solar thermal energy”. The permit must be updated to the 2019 or later versions.
Even though CYPEPLUMBING Solar Systems shares the same permit as the CYPECAD MEP module “Solar thermal energy”, “CYPELUMBING Solar Systems” has important advantages, which include:
- Hot water and heating
CYPEPLUMBING Solar Systems carries out the design and analysis for the production of domestic hot water (DHW) and heating. The module of CYPECAD MEP only designs the solar thermal energy installation for the production of hot water. - Integration in the Open BIM workflow
Unlike the “Solar thermal energy” module of CYPECAD MEP, CYPELUMBING Solar Systems is integrated in the Open BIM workflow, a multidisciplinary and multi-user methodology, which allows projects to be developed in an open, coordinated and simultaneous manner amongst the designers or intervening agents.
More information on this new CYPE program will be available shortly.

