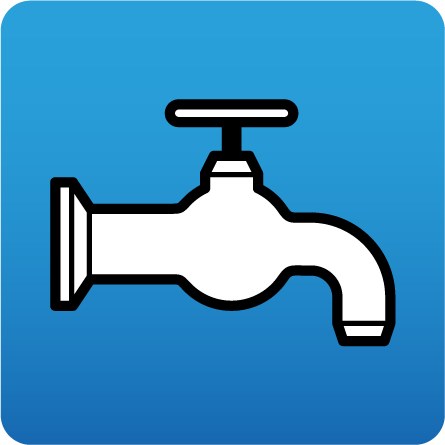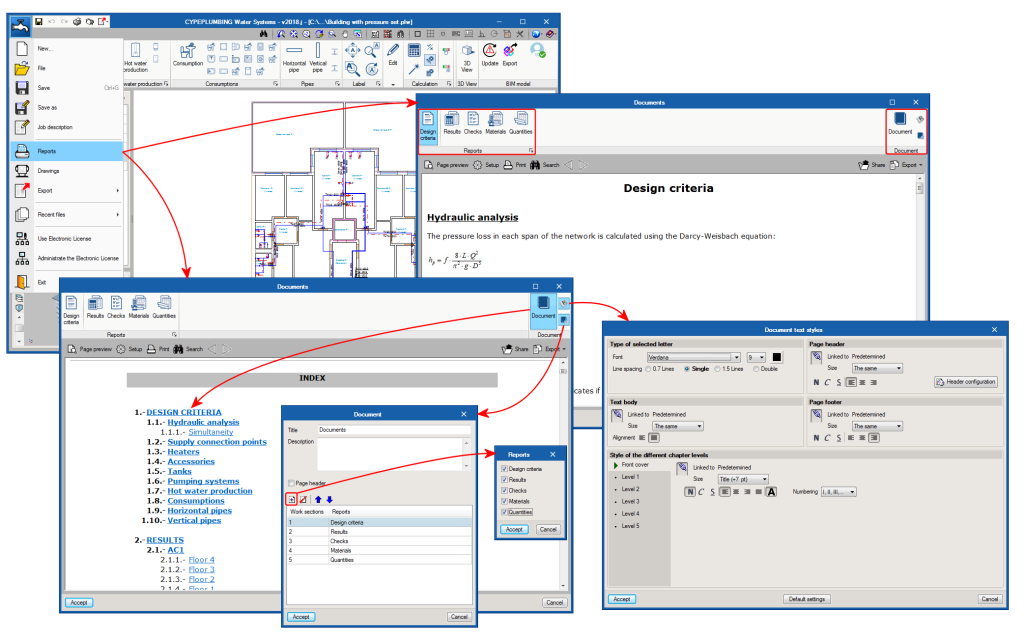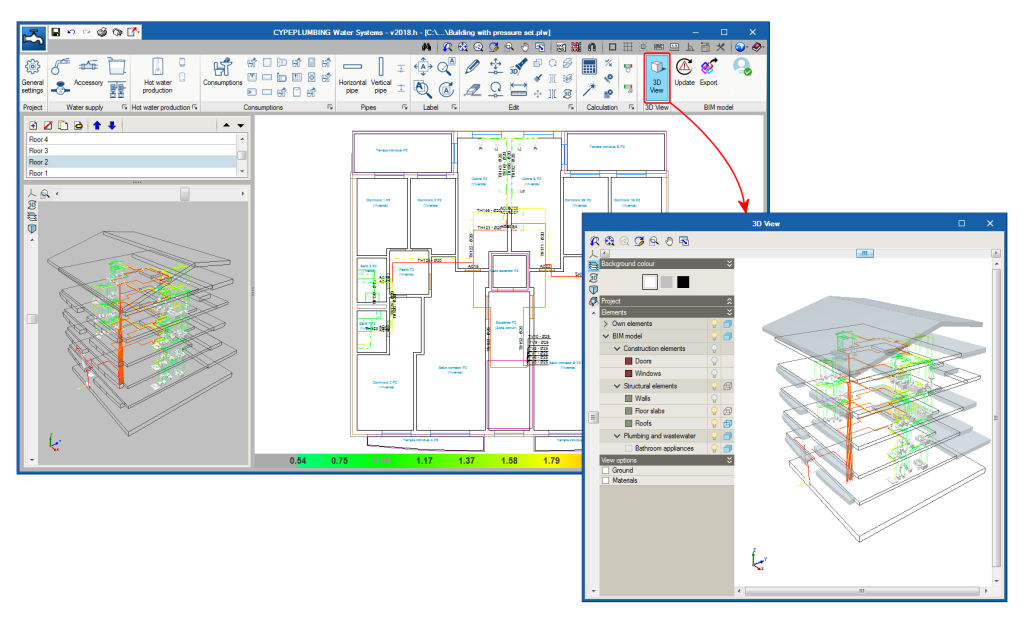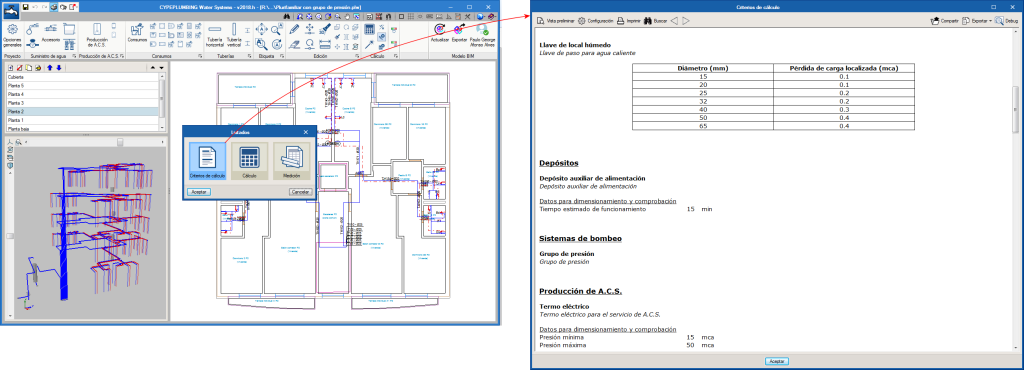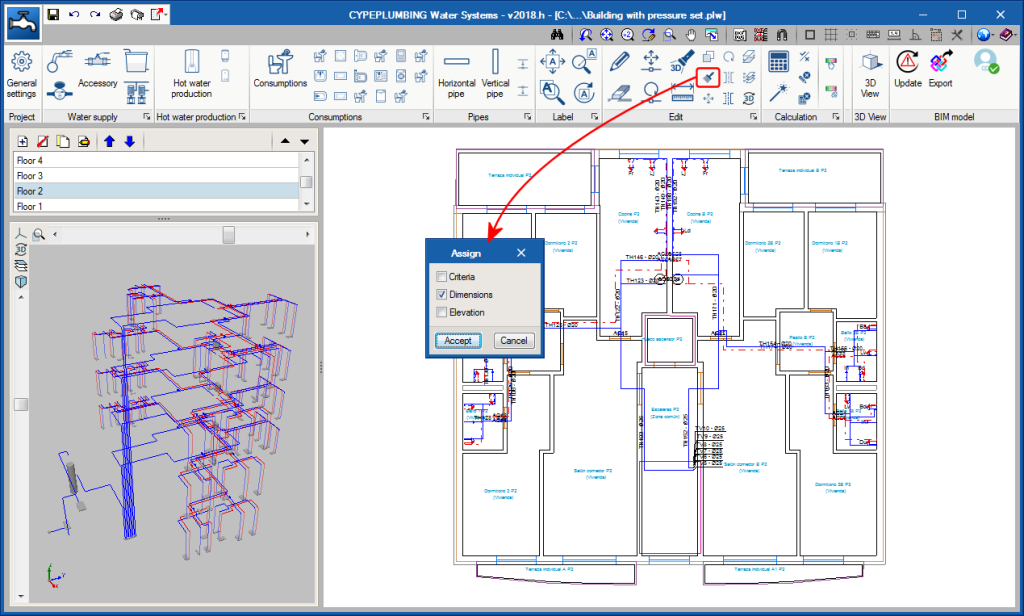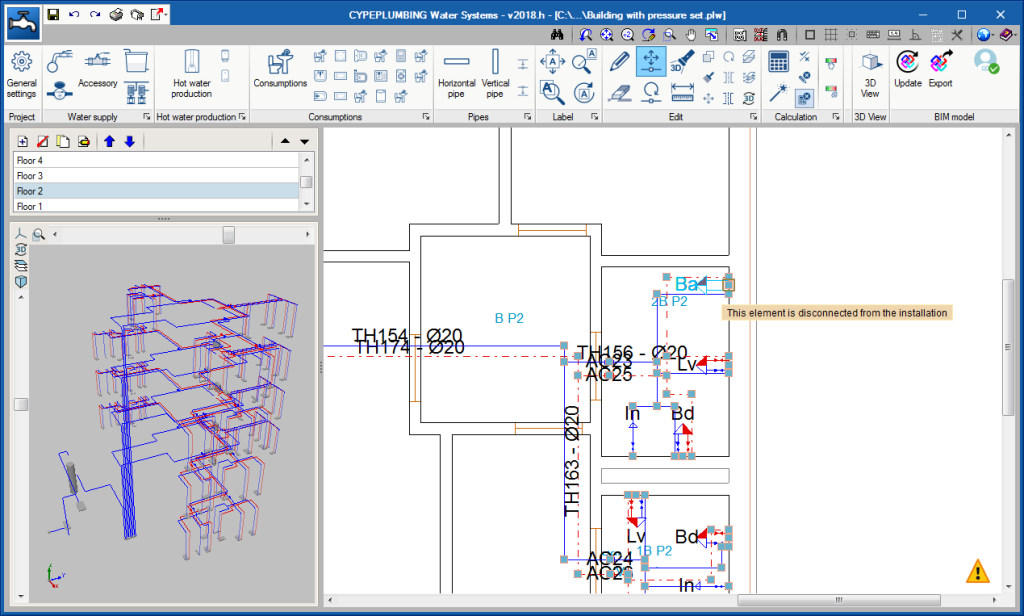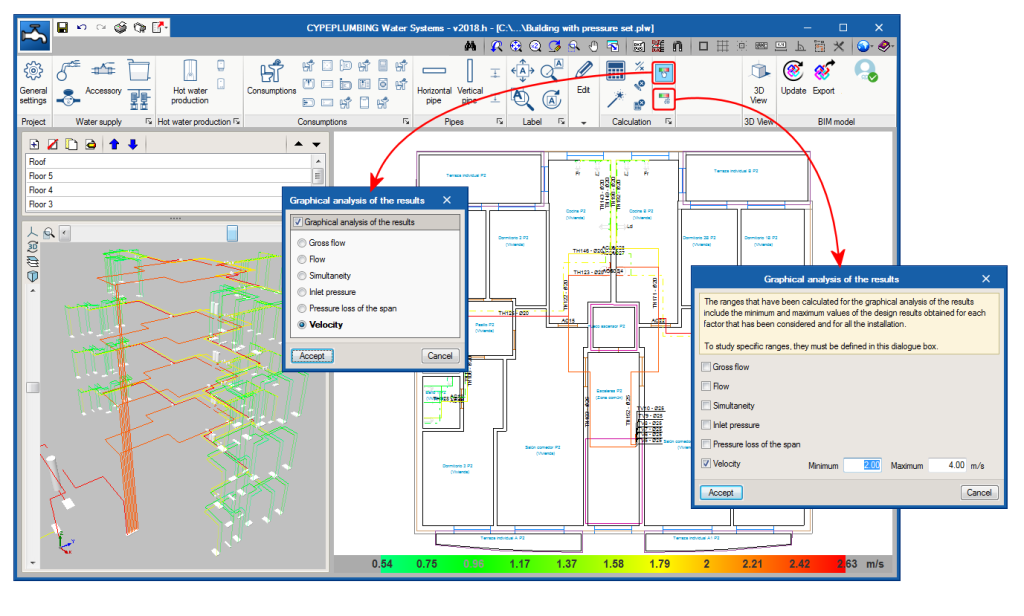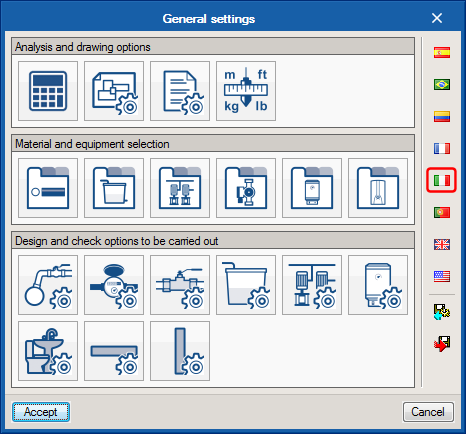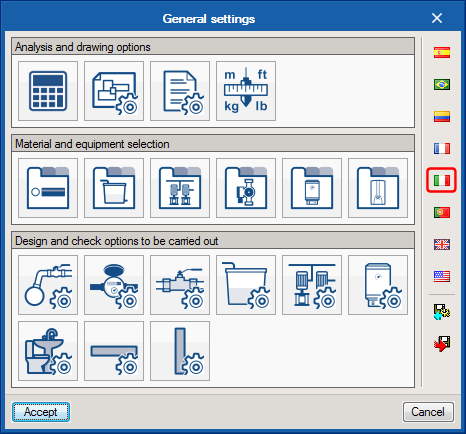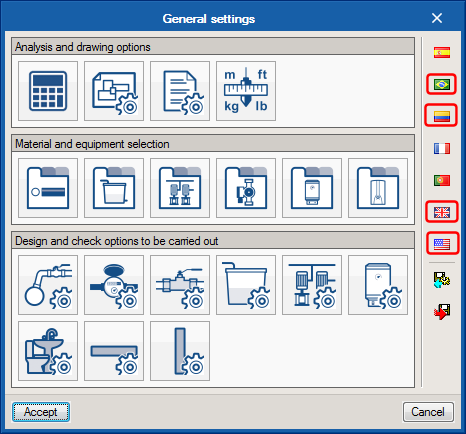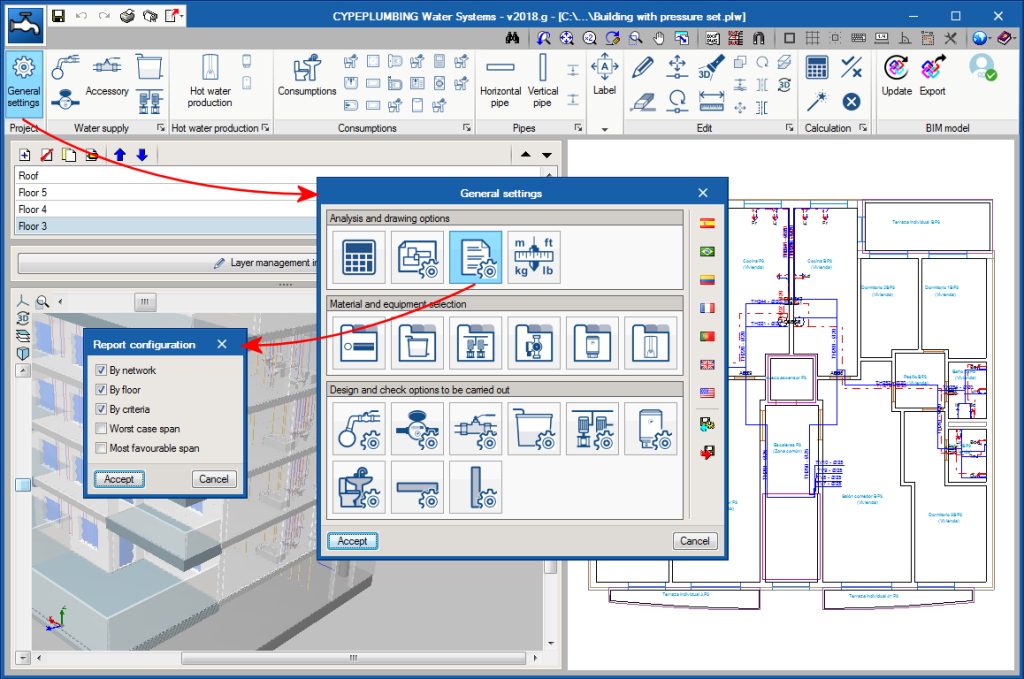The 2018.i version of CYPEPLUMBING Water Systems includes two new reports that users can view and select to include in the project documents with the new Document manager (see project documents manager) together with the Design criteria, Results and Quantity reports that were already present in previous versions:
- Checks
In previous program versions, the program could generate a report of all the checks that have been carried out on the selected span (one by one). The checks report that is implemented in the 2018.i version gathers all the checks of all the spans.
Additionally, the 2018.i version allows users to introduce customised descriptions in the checks report for each span and in general. - Materials
The materials report is created with the material catalogues that are used to design the project.

