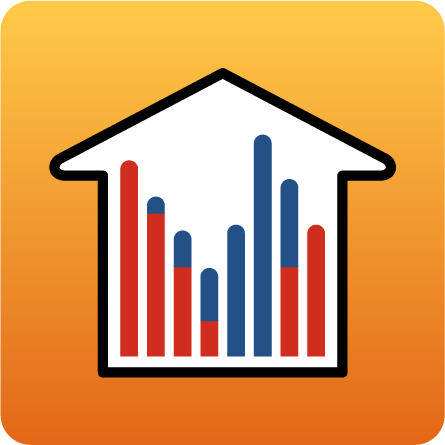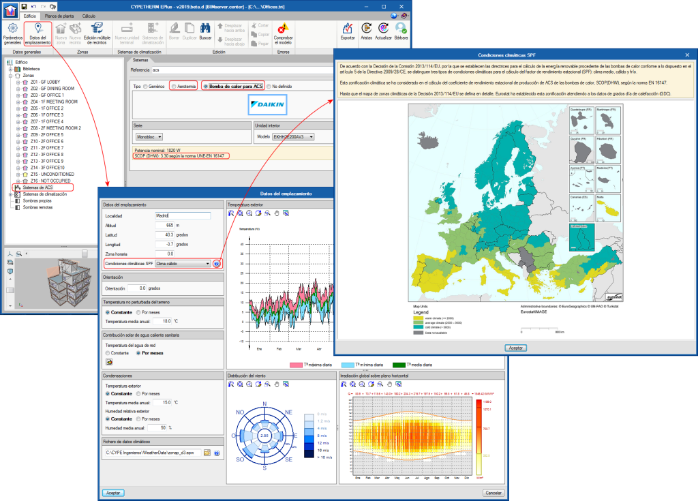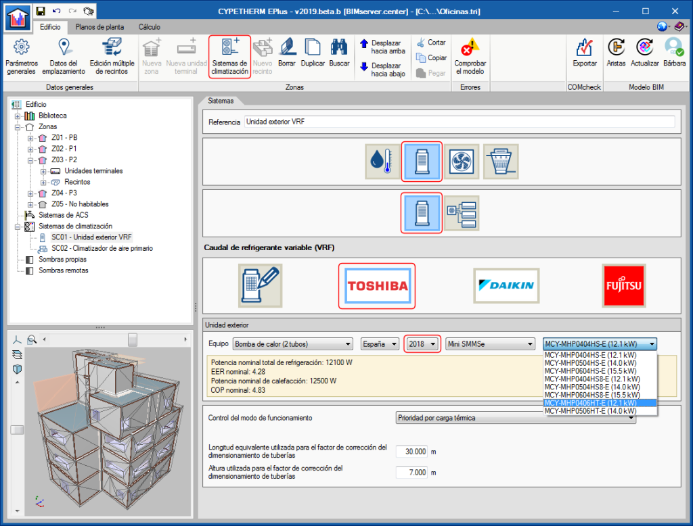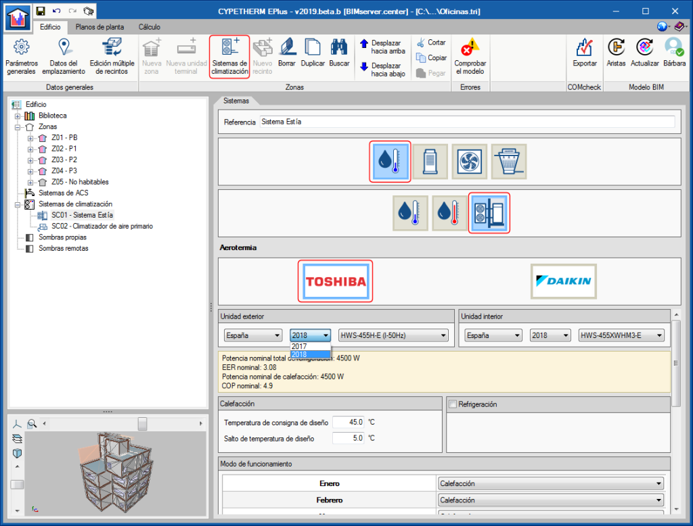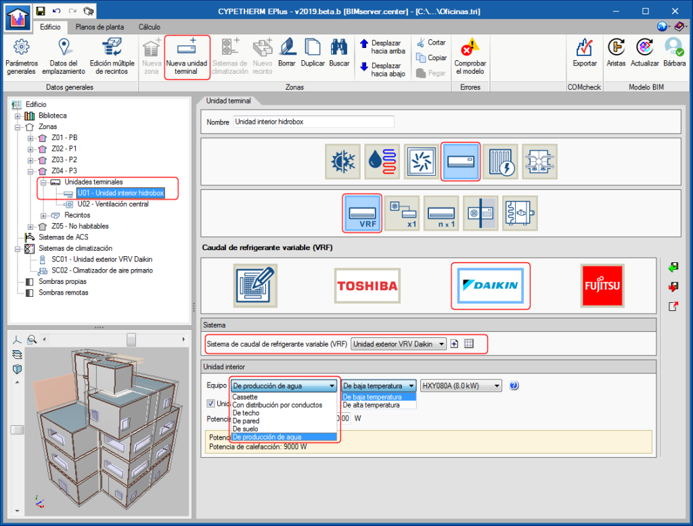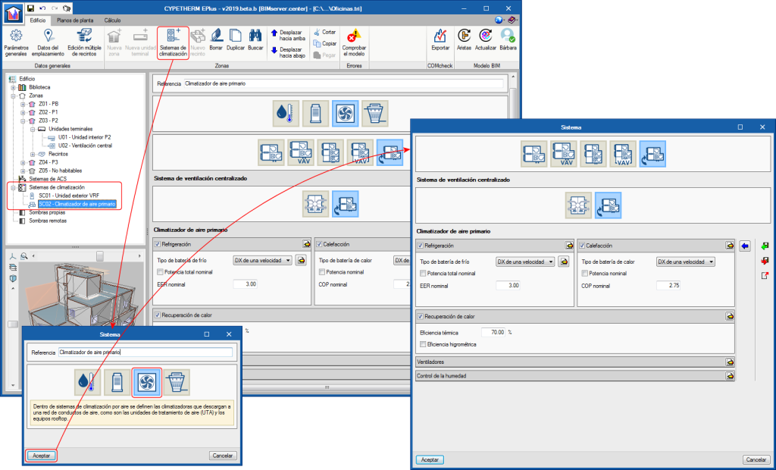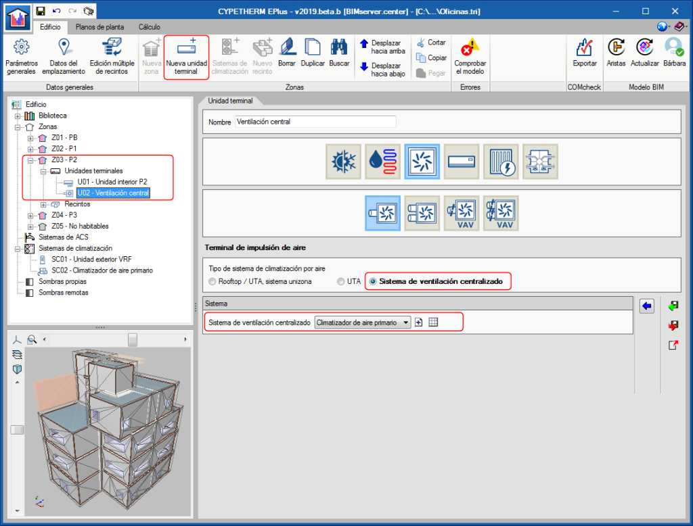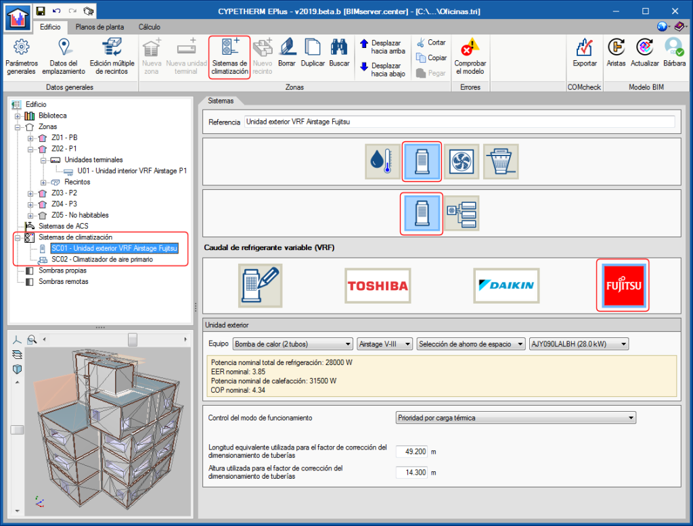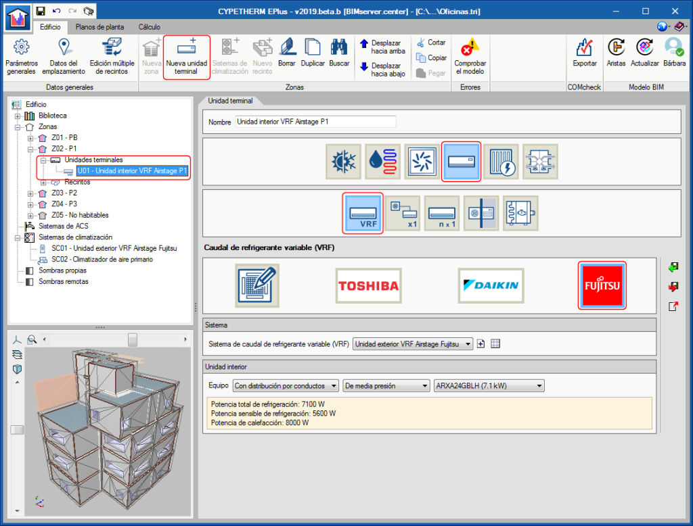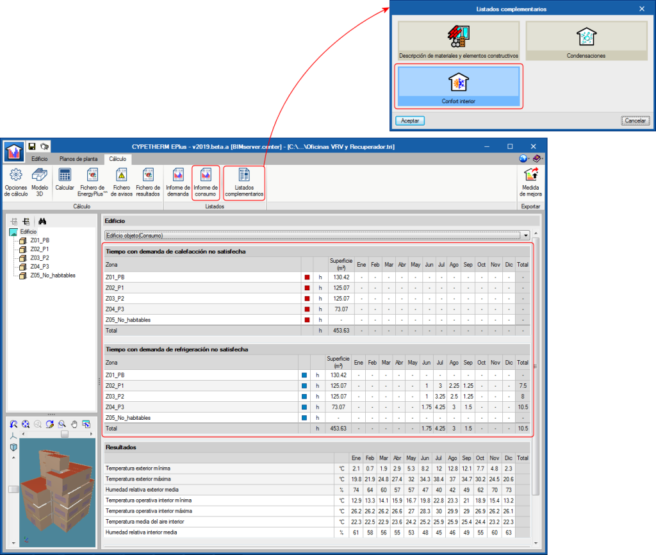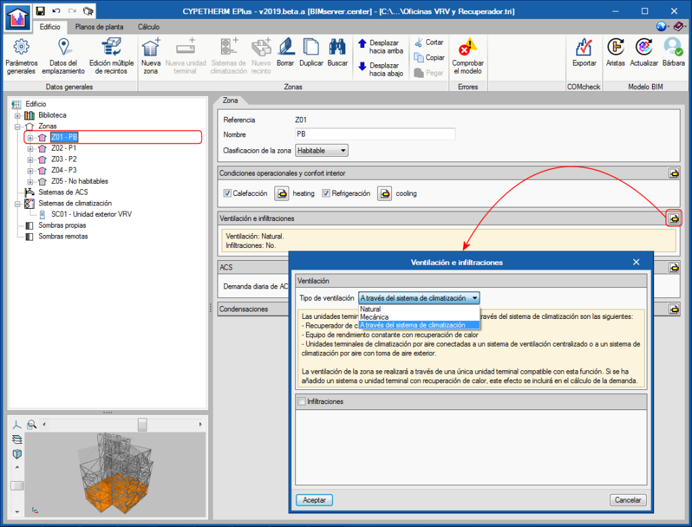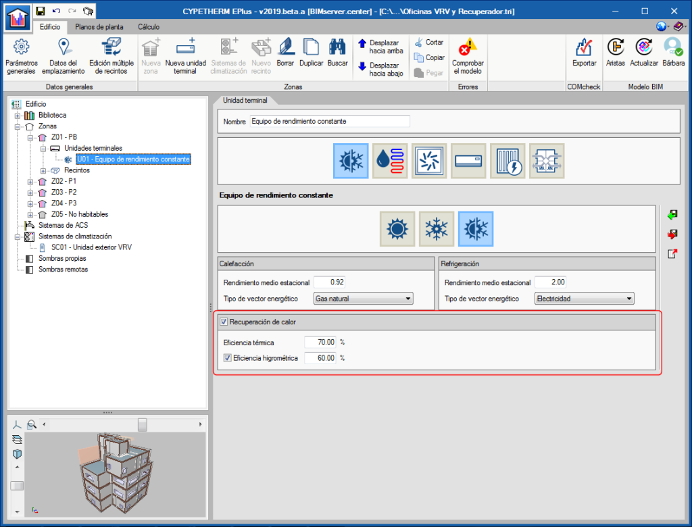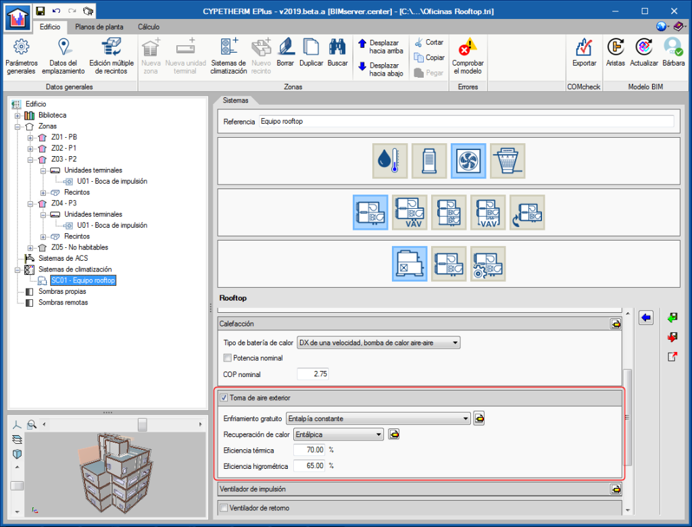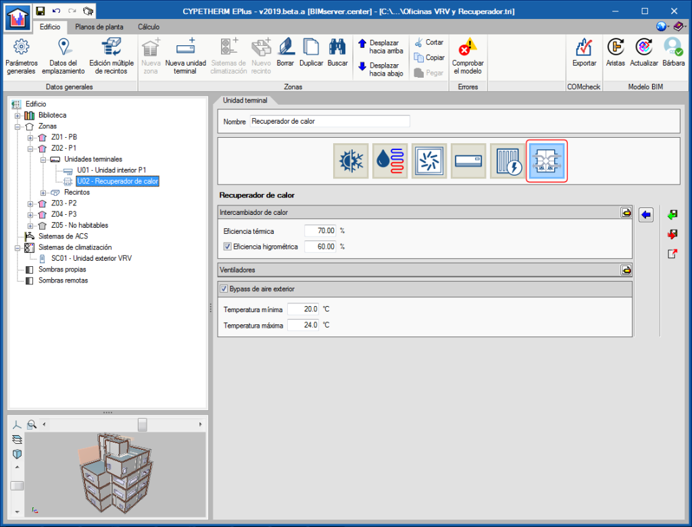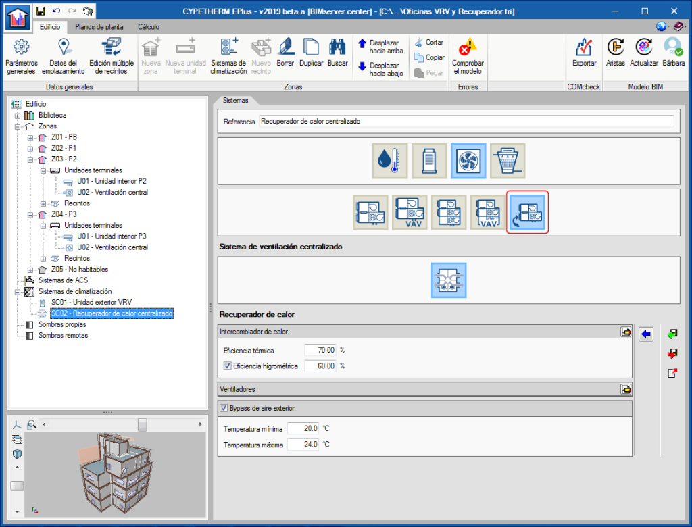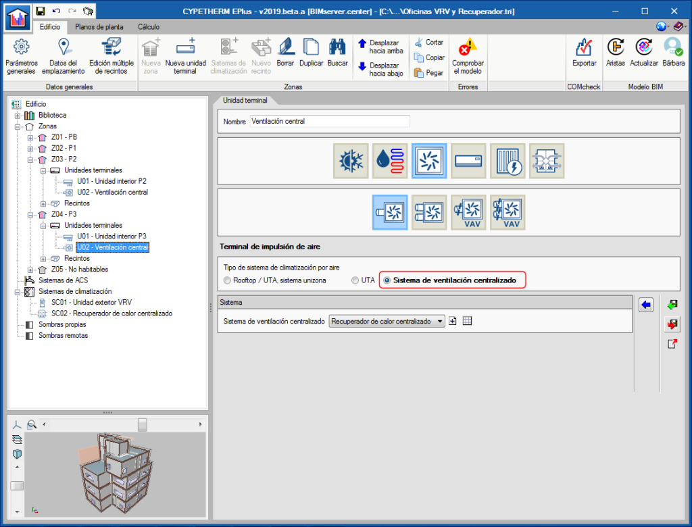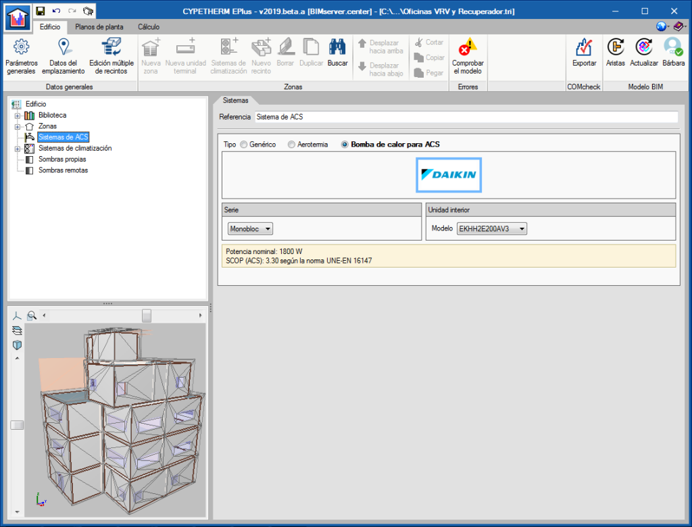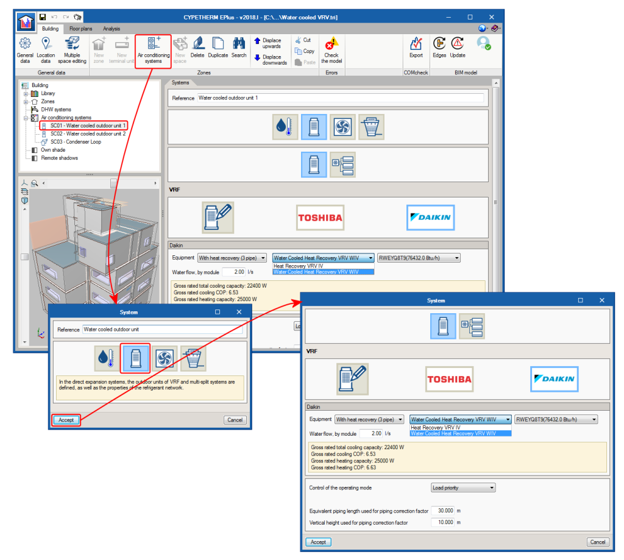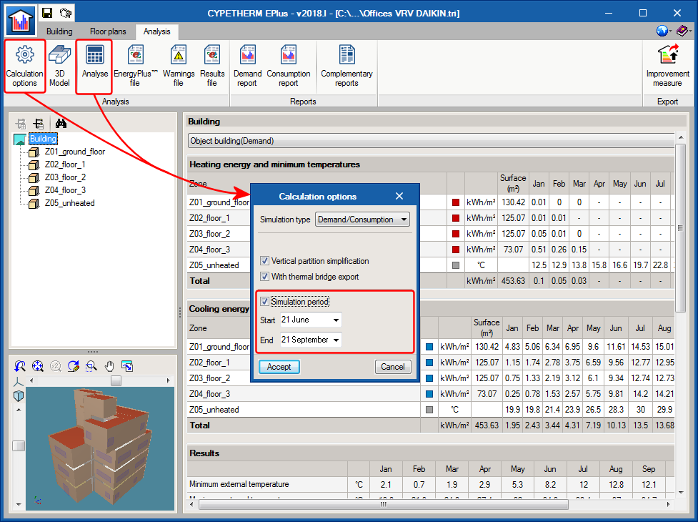In the “Location data” panel, it is possible to select the climatic conditions to calculate the seasonal performance factor (SPF) of the heat pumps, in accordance with Commission Decision 2013/114 / EU, which applies Article 5 of the European Directive 2009/28/EC. According to the EN 16147 standard, these climatic conditions are also applicable when calculating the seasonal coefficient of performance of heat pumps for DHW production “SCOP (DHW)".
Daikin has supplied this coefficient, providing CYPETHERM EPlus with an improved design model of Daikin's DHW systems (aerothermal and heat pump for DHW) by distinguishing between these climate conditions to determine the corresponding value of "SCOP (DHW)" according to the EN 16147 standard.
CYPETHERM RECS Plus also includes this improvement. Although it does not include the possibility of selecting the SPF climate conditions (since Portugal only has warm weather according to Commission Decision 2013/114/EU), the "SCOP (DHW)" value of Daikin's DHW systems (aerothermal and heat pumps for DHW) of CYPETHERM RECS Plus, corresponds to the warm climate zone.



