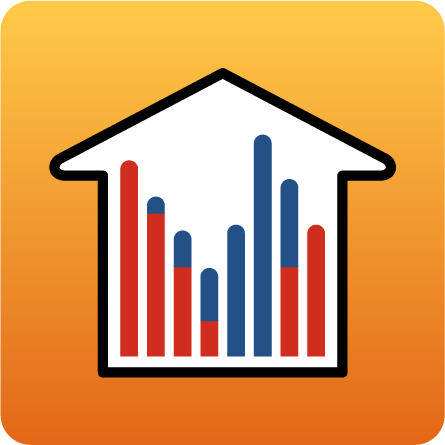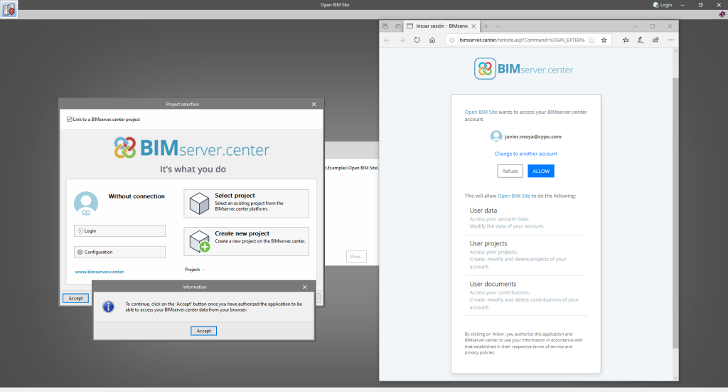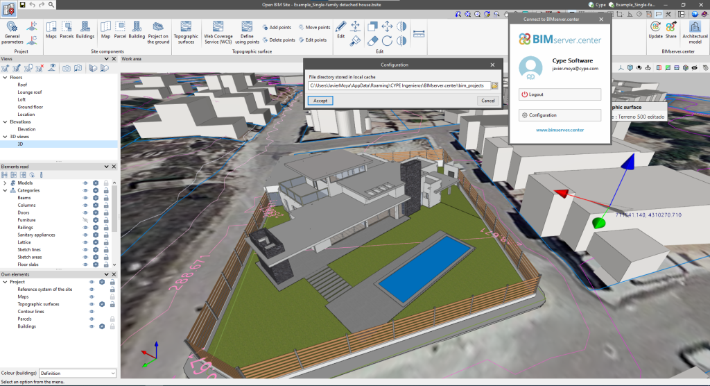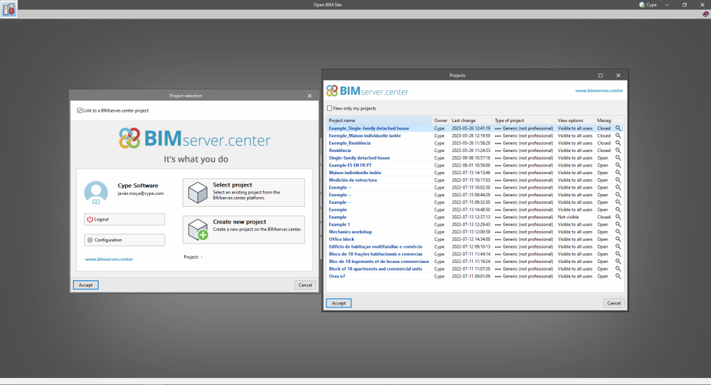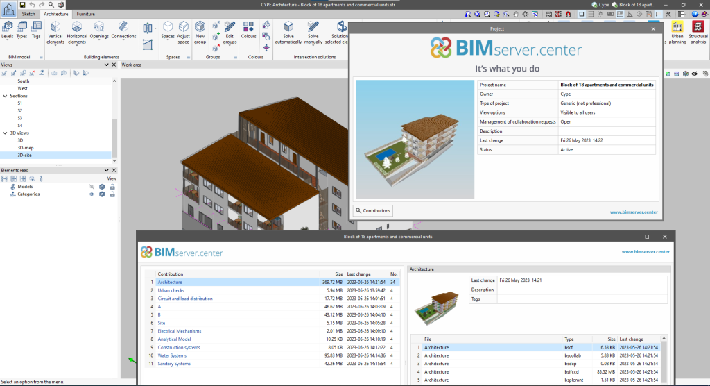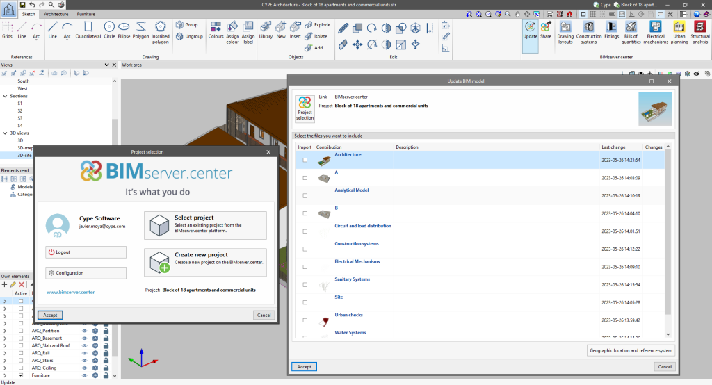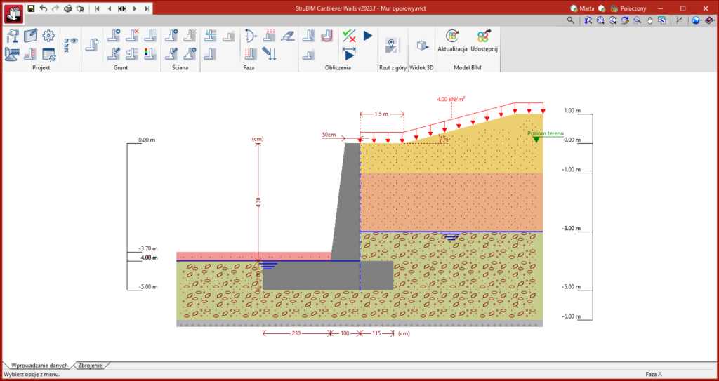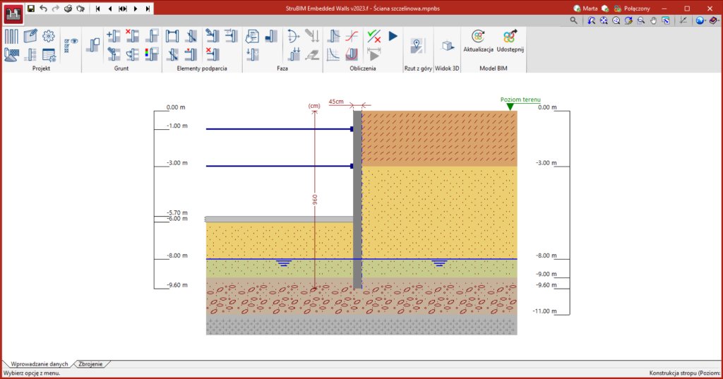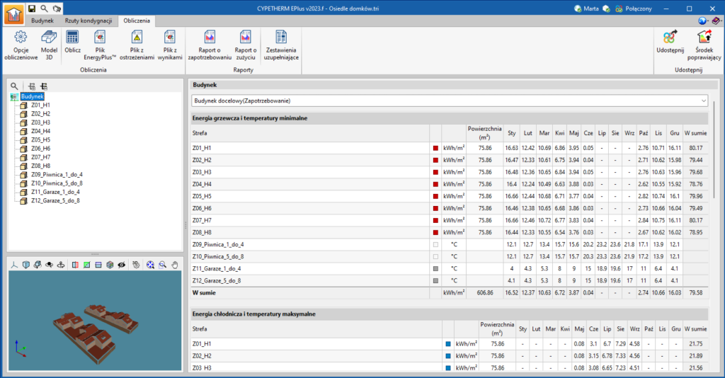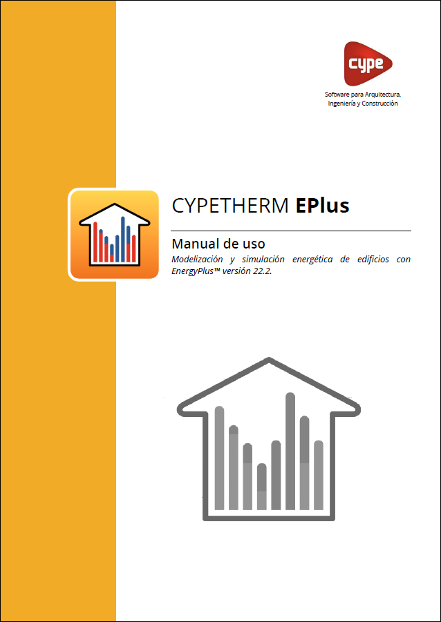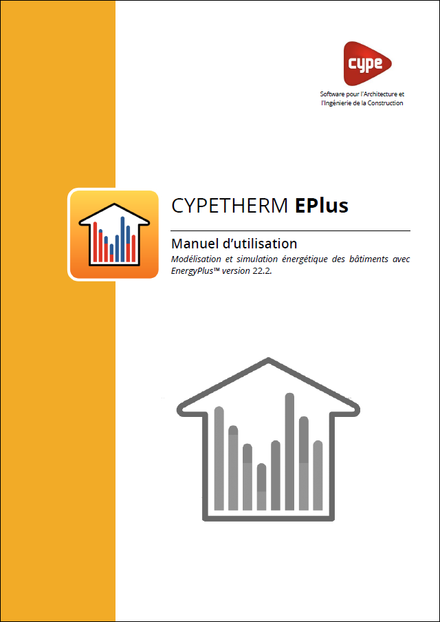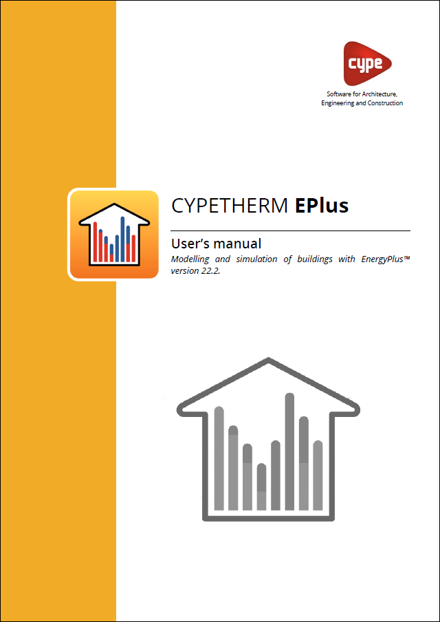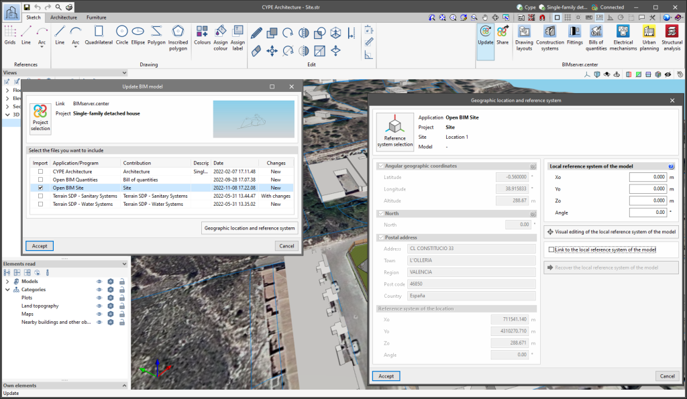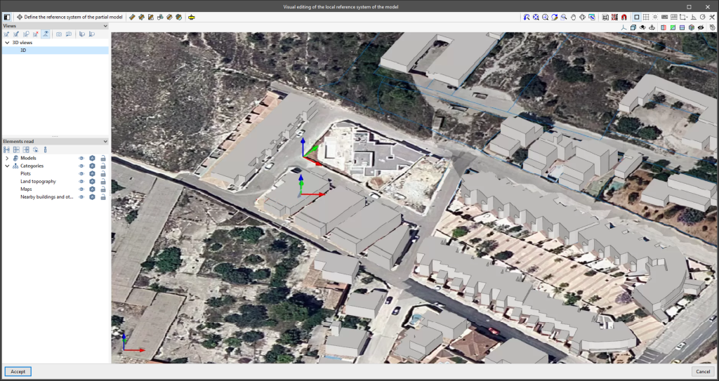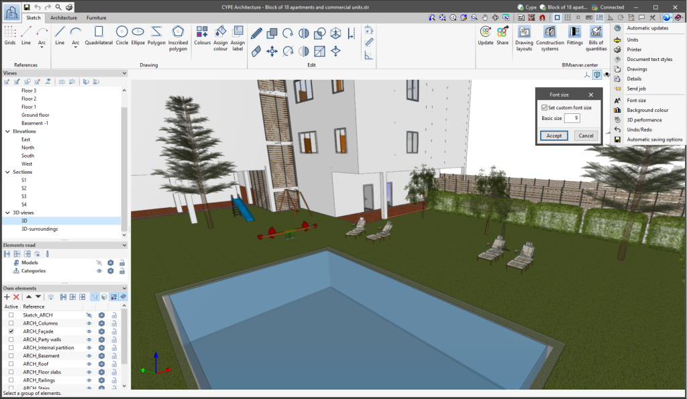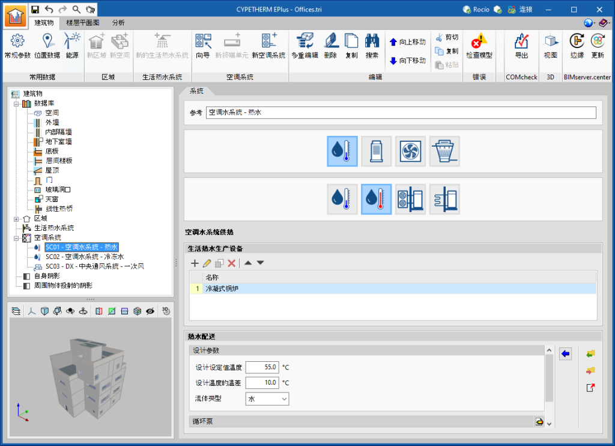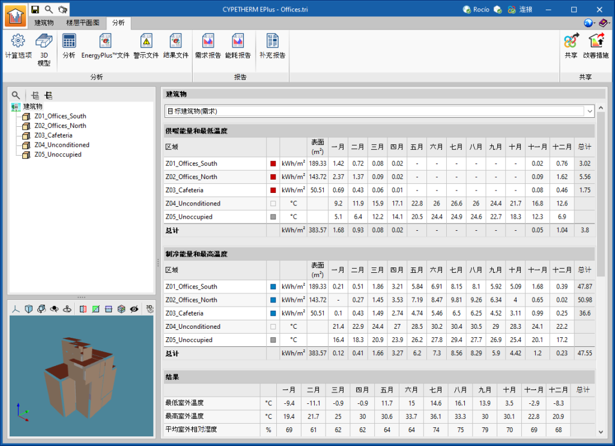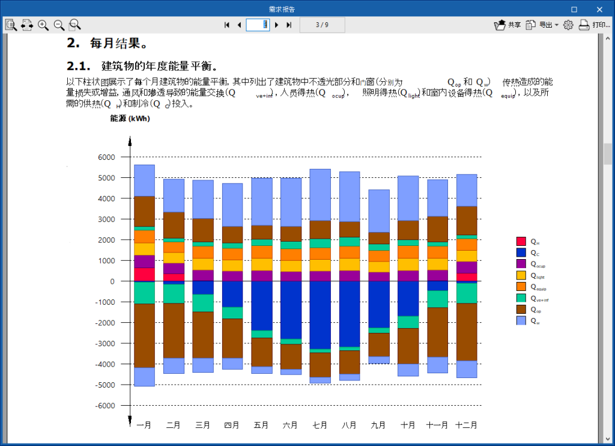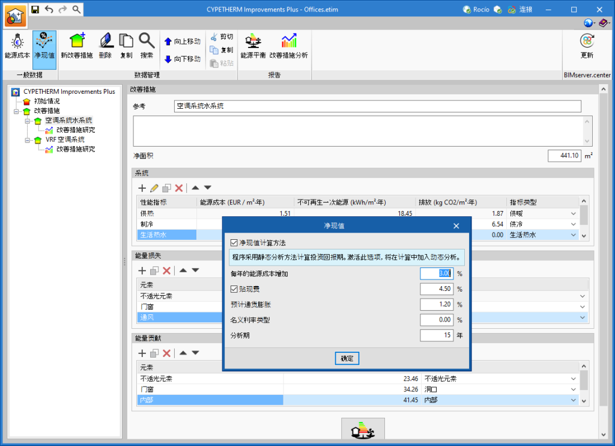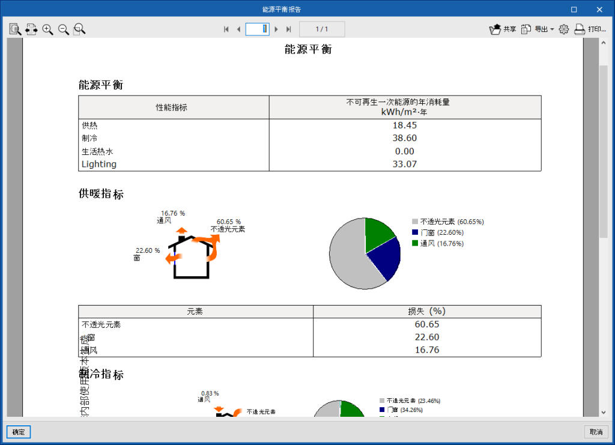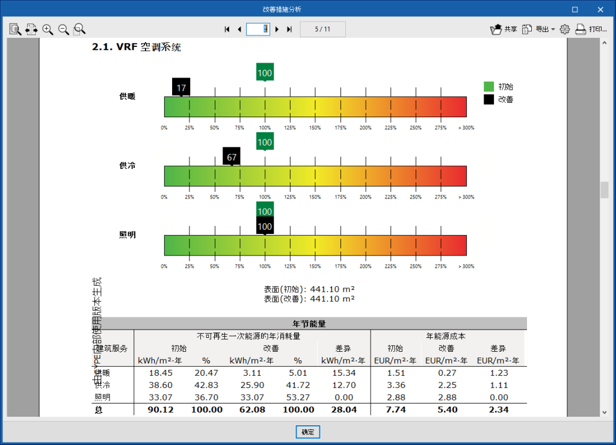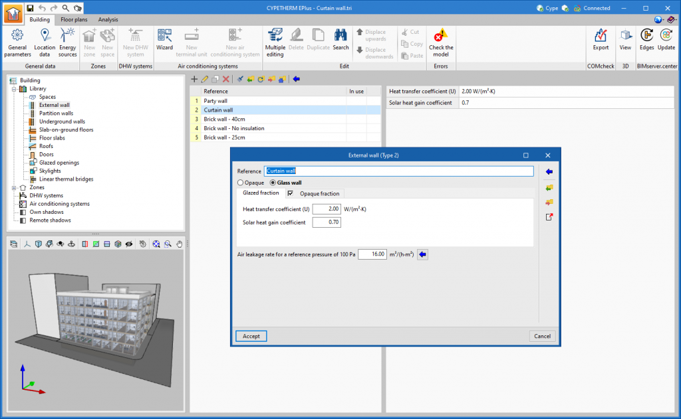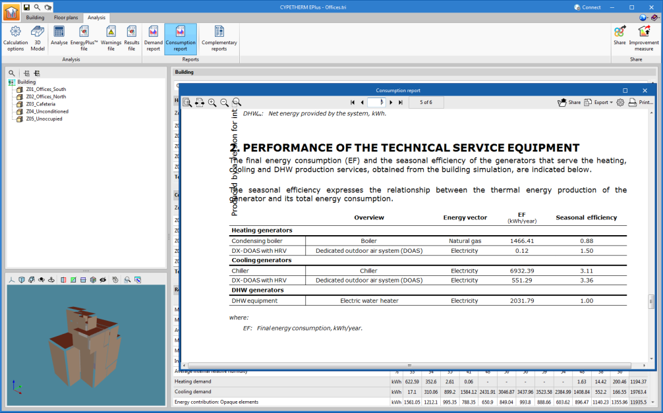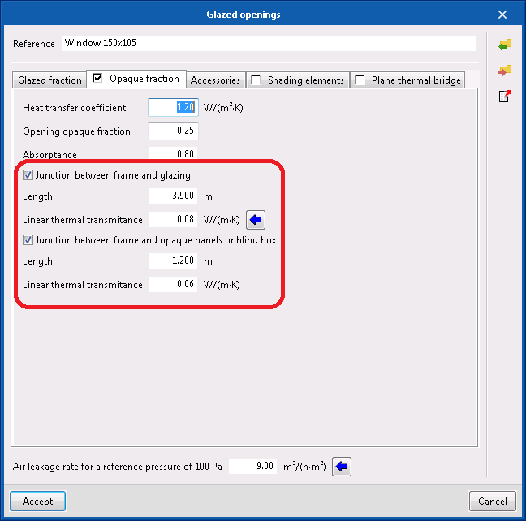A new production unit has been added to the water heating systems: the air to water heat pump. Several air to water heat pumps can be used in the same circuit in combination with boilers. When selecting a heat pump, the maximum flow temperature of the circuit is limited to 55°C.
In the air to water heat pump window, users must define the rated capacity and gross rated heating COP of the unit for a water temperature of 35ºC and an outside air temperature of 7ºC. These characteristics will vary throughout the simulation according to the operating conditions of the unit, in accordance with the performance curves included in the program.
Water heating systems containing the new air to water heat pump can be connected to the water distribution system terminal units (radiators, radiant floor and fan coils), to the main air conditioner and to the air conditioning unit (AHU) in the constant air flow system.



