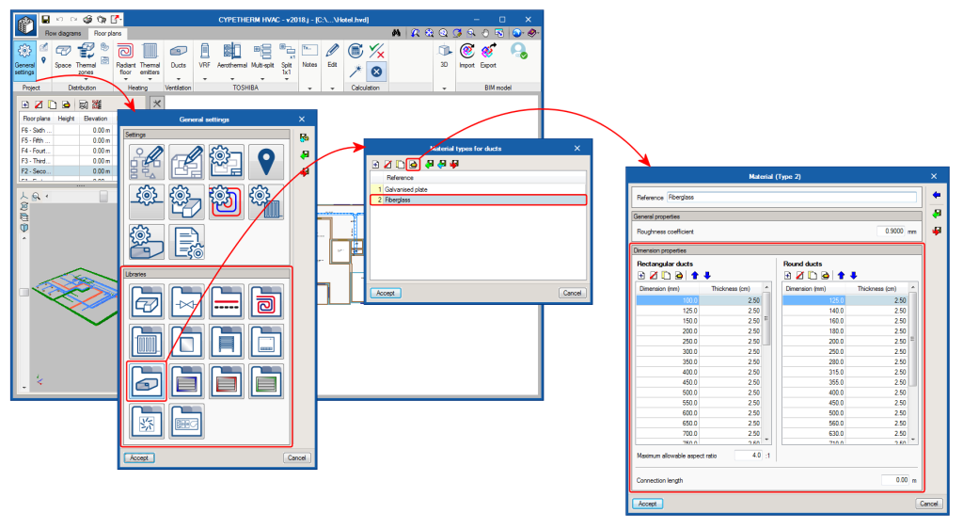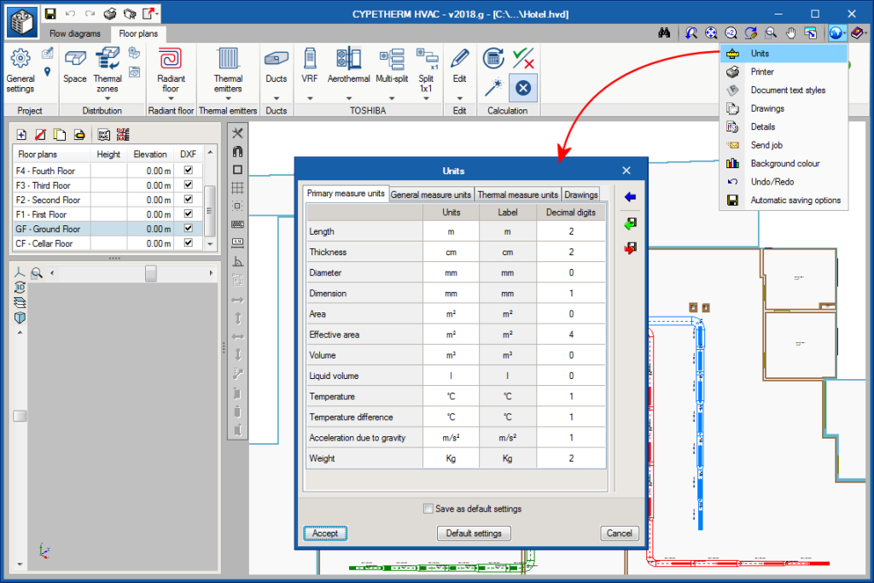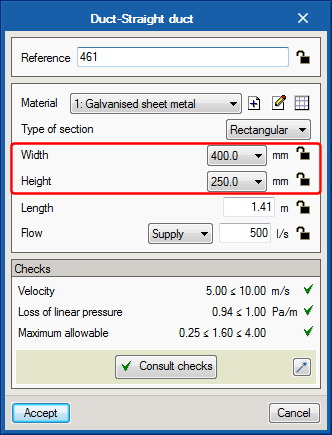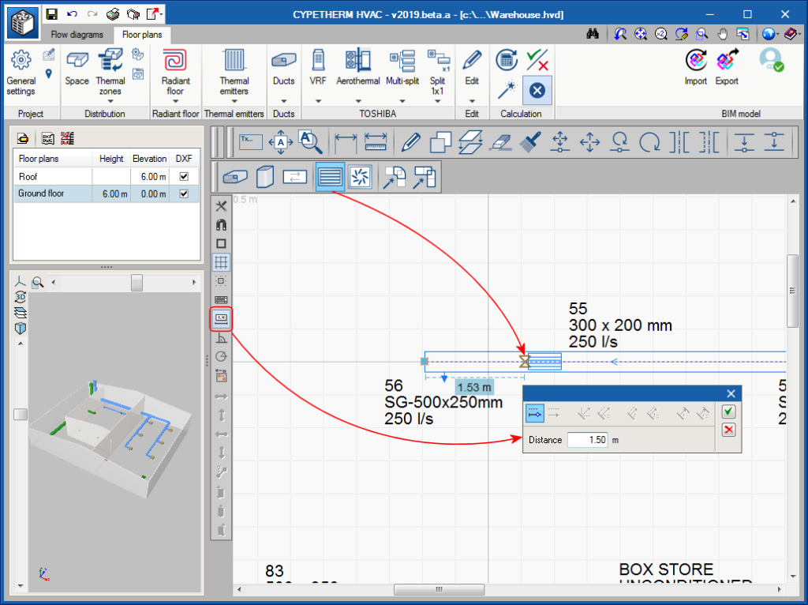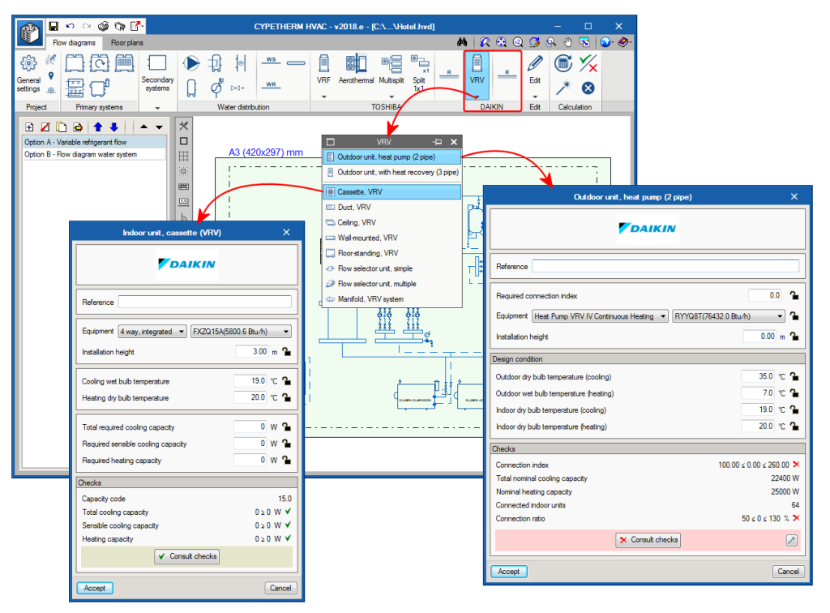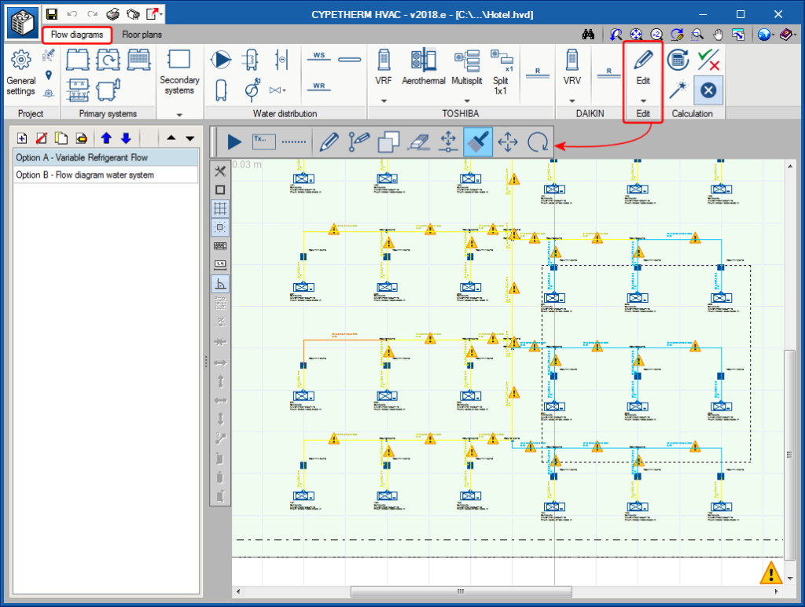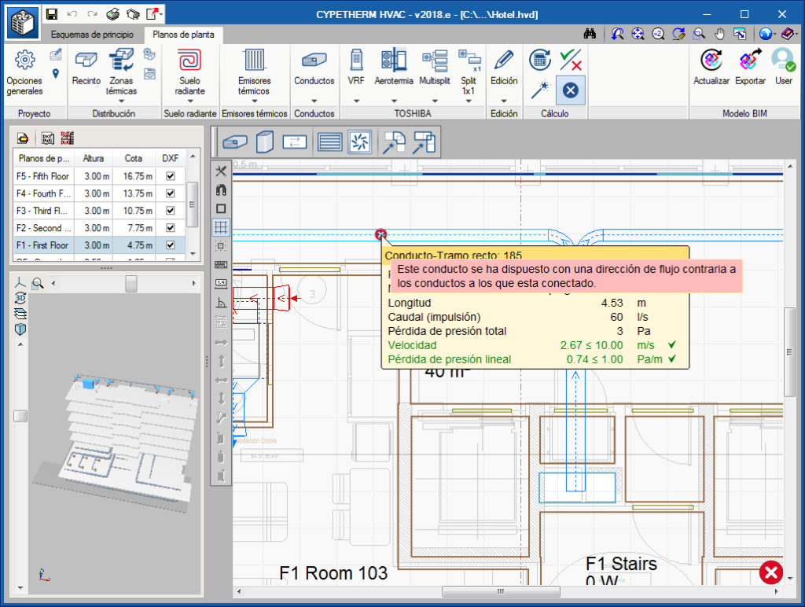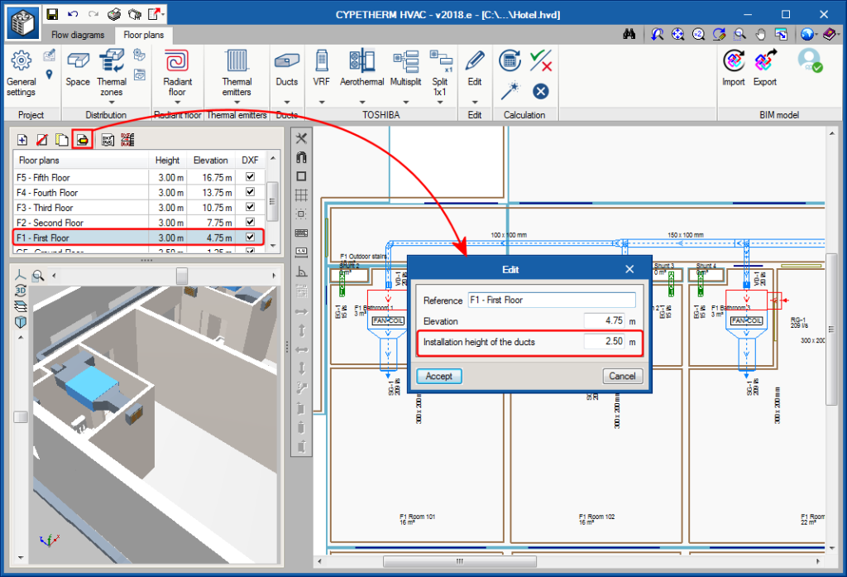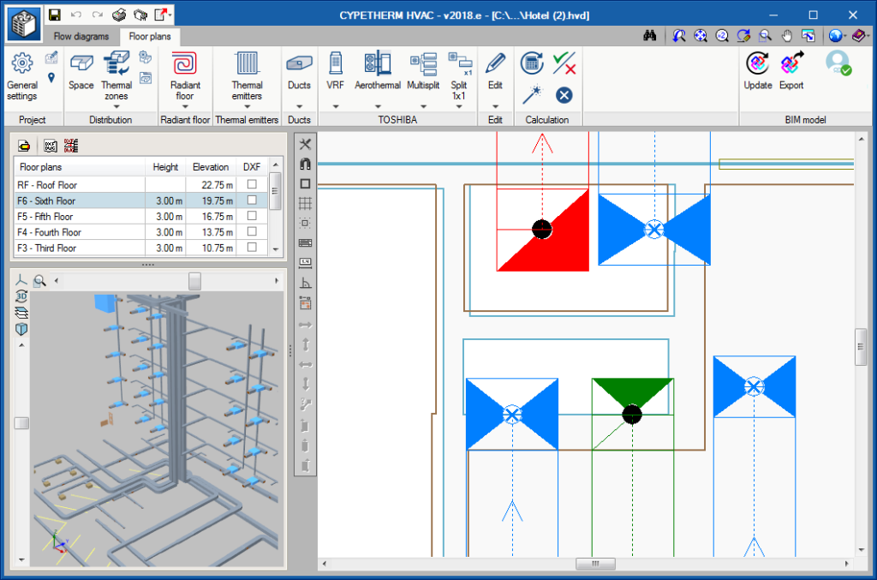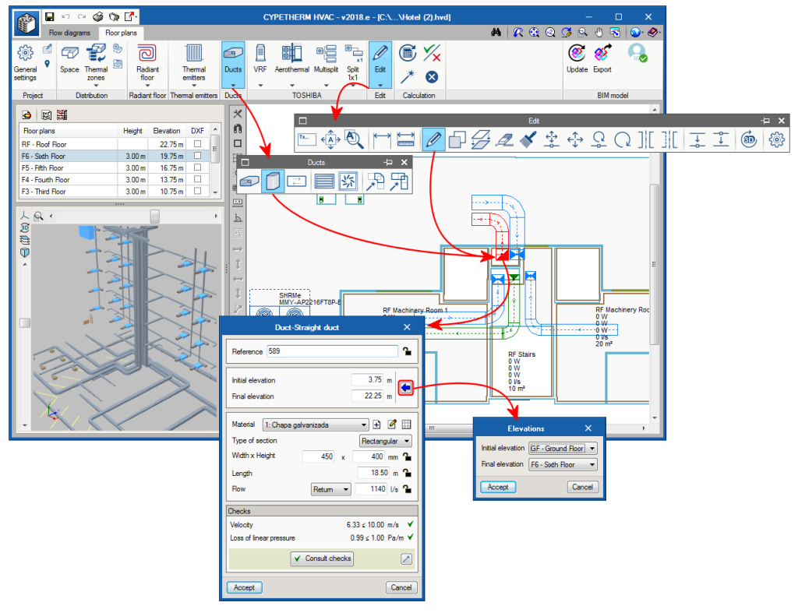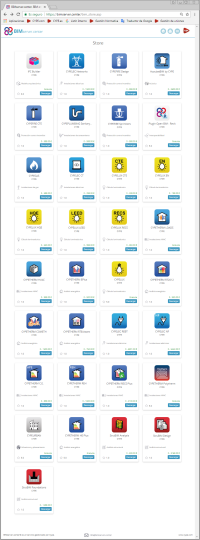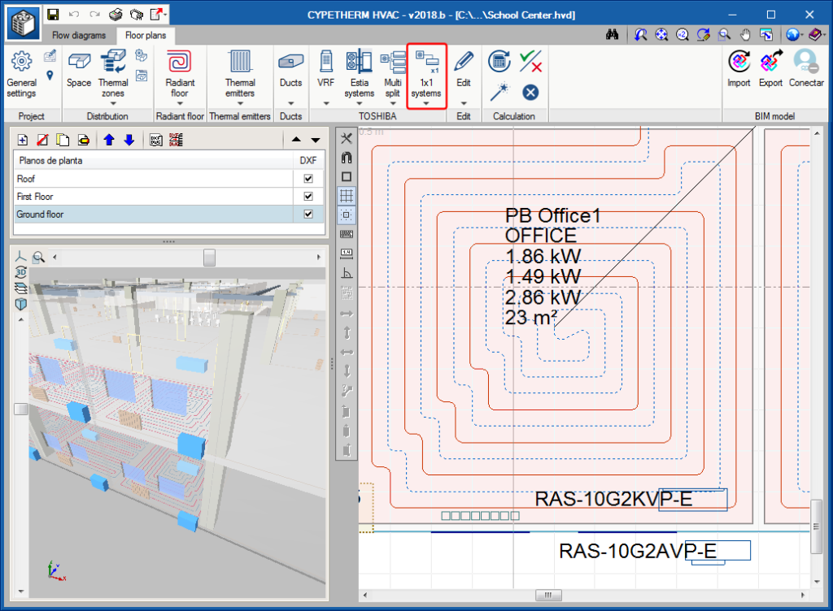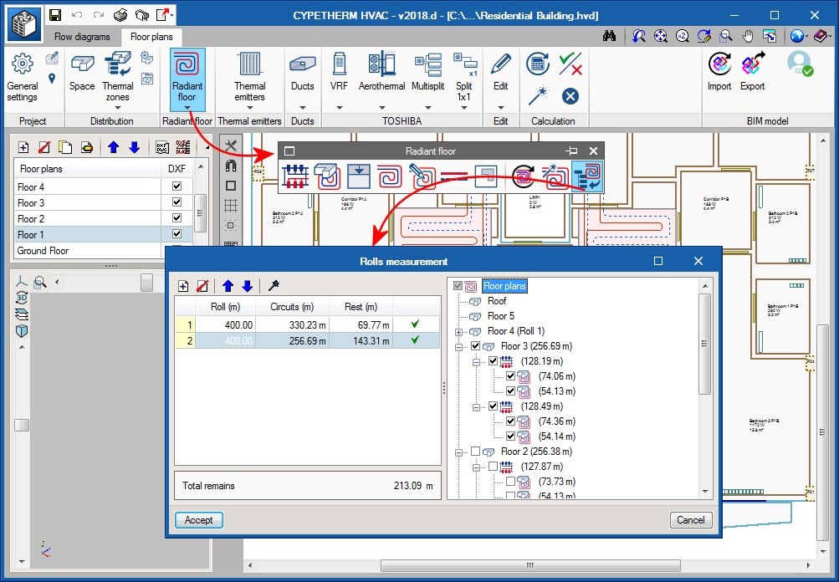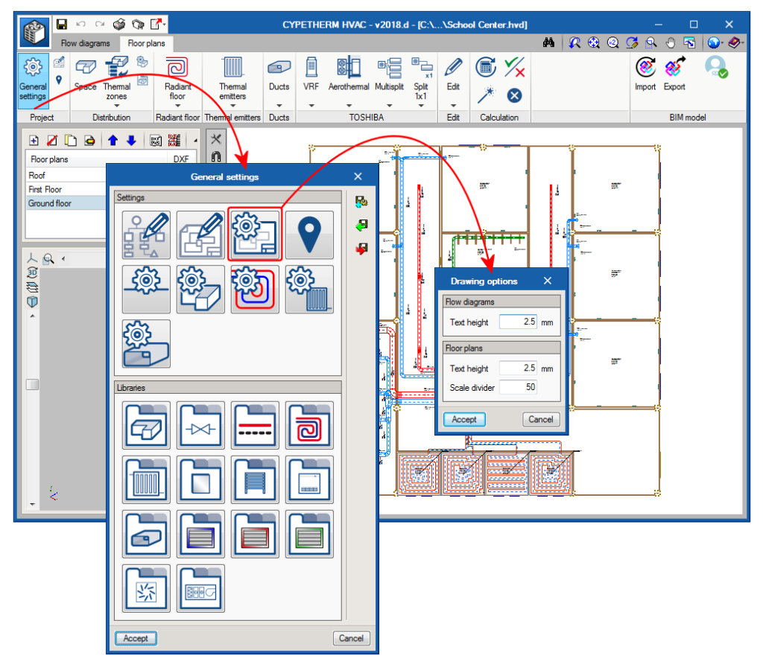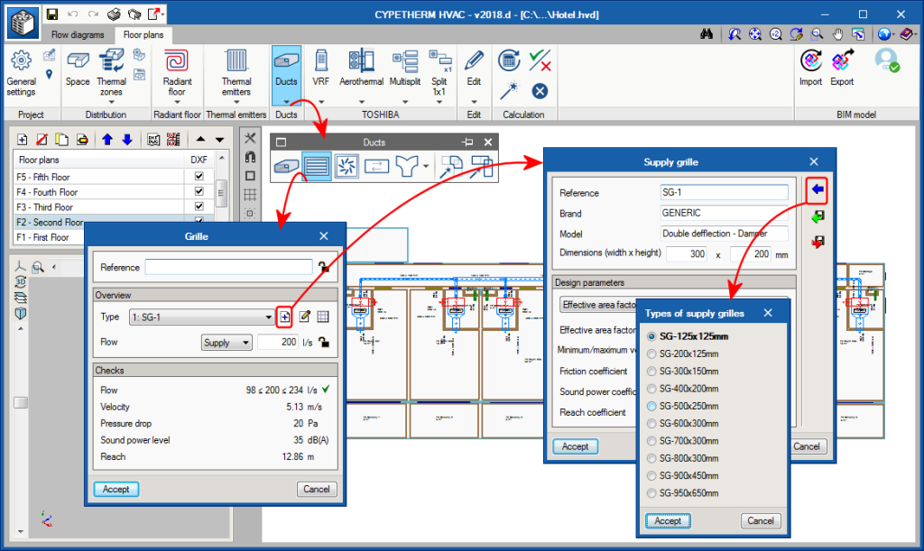The 2018.a version allowed users to define TOSHIBA Multi-split systems. These systems could consist of an outdoor unit and between 2 and 5 indoor units (cassette, duct, wall or floor).
Now, with the 2018.b version, the program incorporates TOSHIBA 1x1 Split systems, which consist of an outdoor unit and an indoor unit (wall or floor).
The design procedure is similar to that used for the Multi-systems included in the previous version. For 1x1 Split systems, in the “Floor plans” tab, users place the indoor unit (wall or floor unit) in a space and the outdoor unit on the façade or roof of the building. Unlike Multi-split systems, the two units of the 1x1 Split systems are placed together in the “Diagrams” tab, since they appear joined using cooling fluid pipes.
Upon designing, the program automatically checks the indoor and outdoor equipment that has been placed, as well as the pipe diameters.
Regarding the results, the program generates, as well as the drawings, a report of the design of the system and its quantities.
Please note that for CYPETHERM HVAC to be able to design a Multi-split system or TOSHIBA 1x1 split system, users must have acquired the permits for “Direct expansion systems” in their user license.
