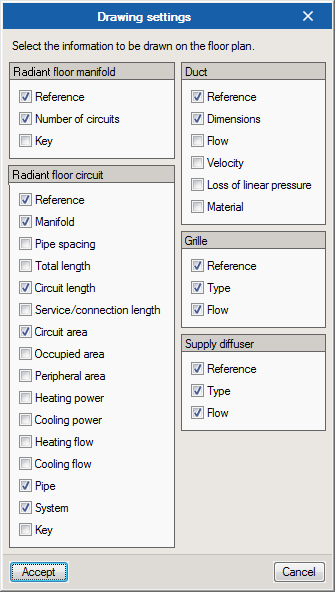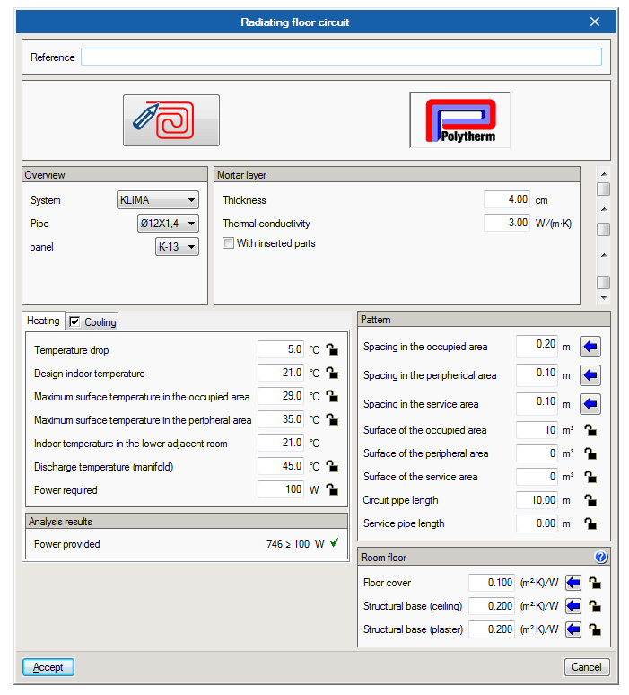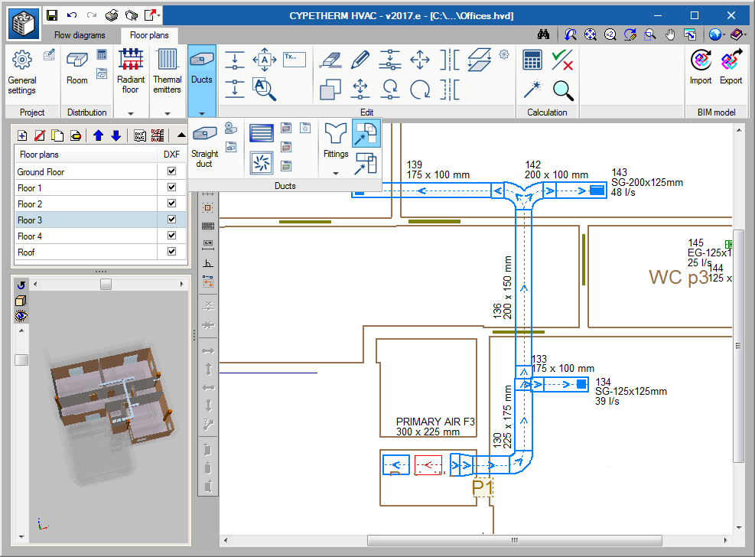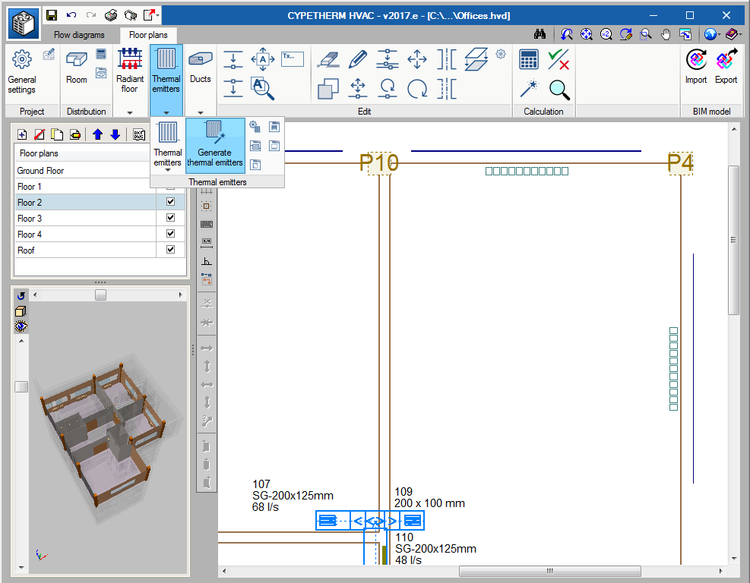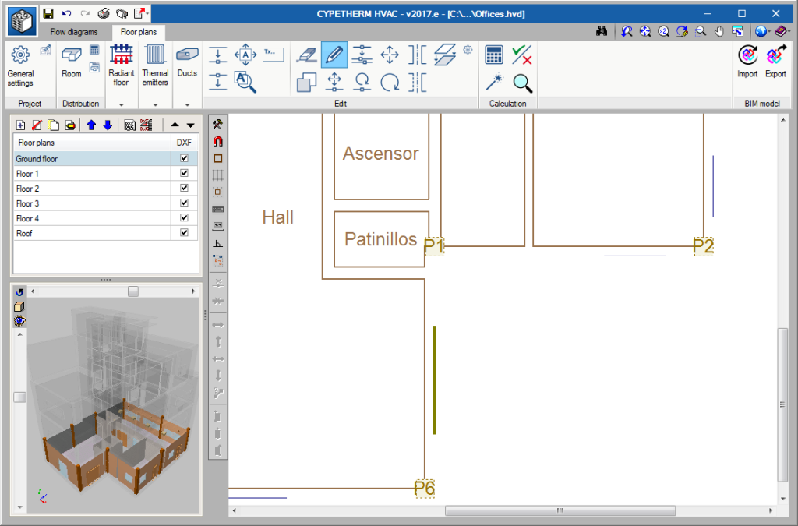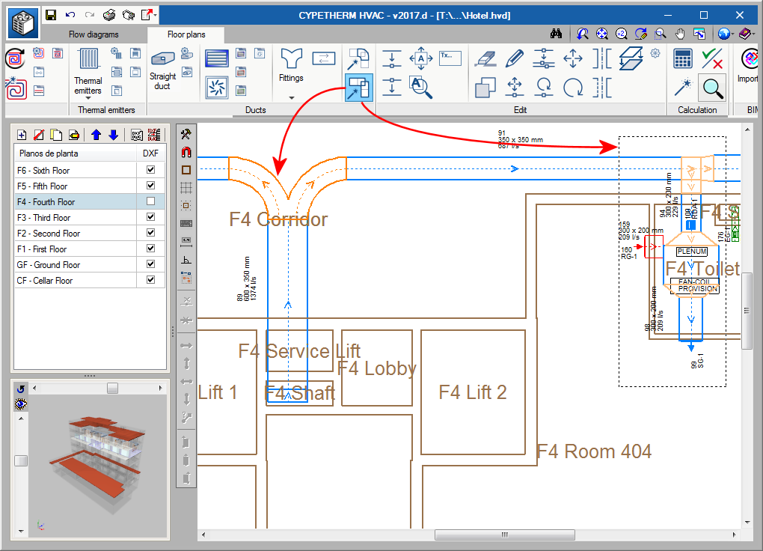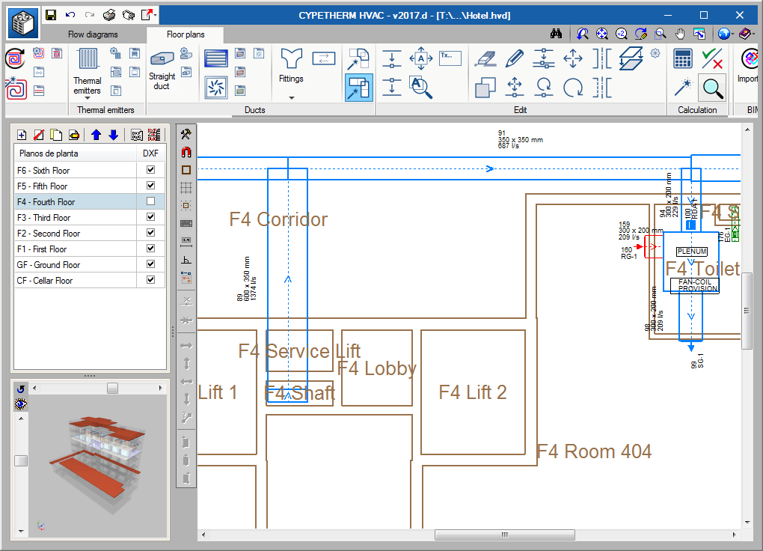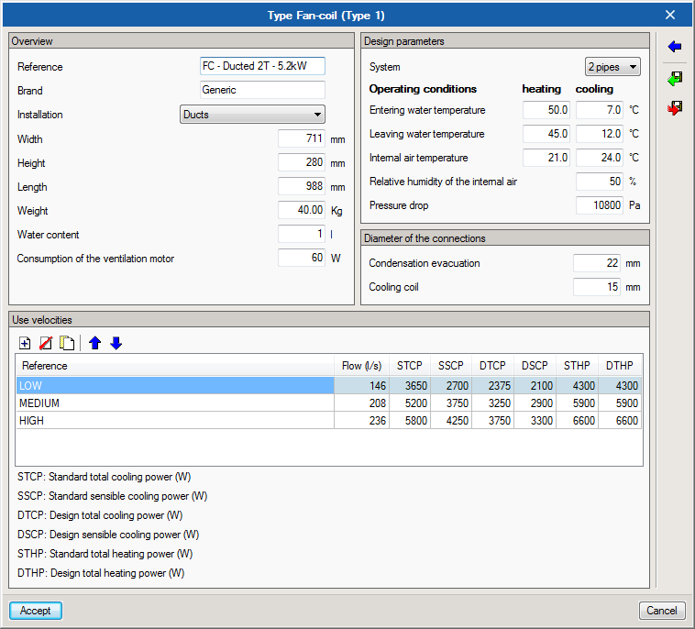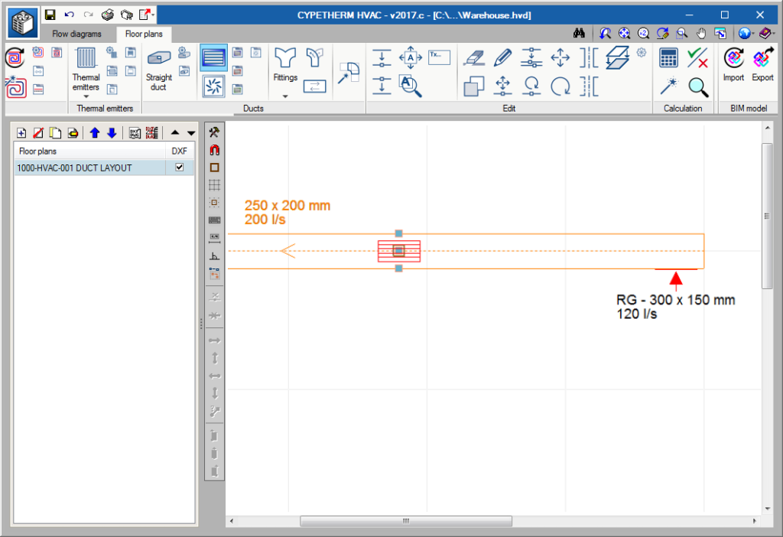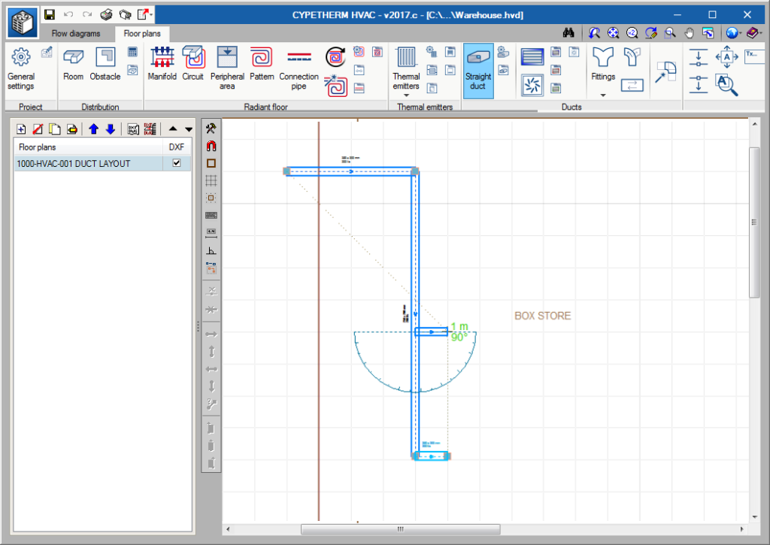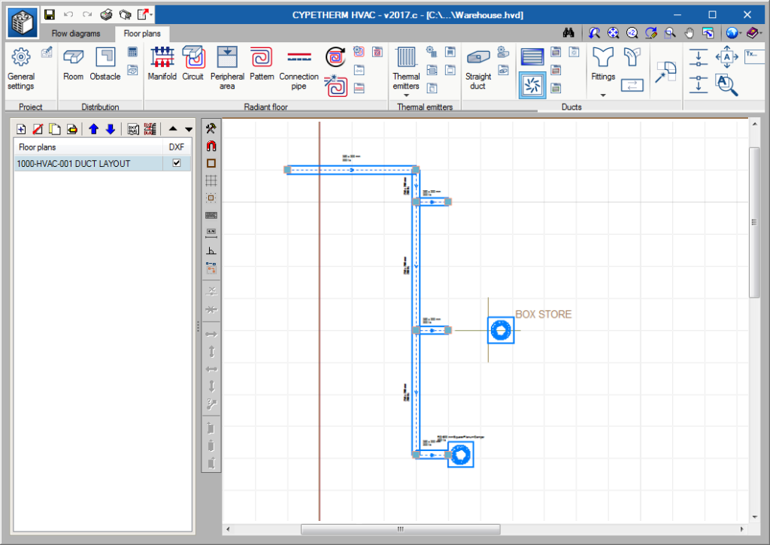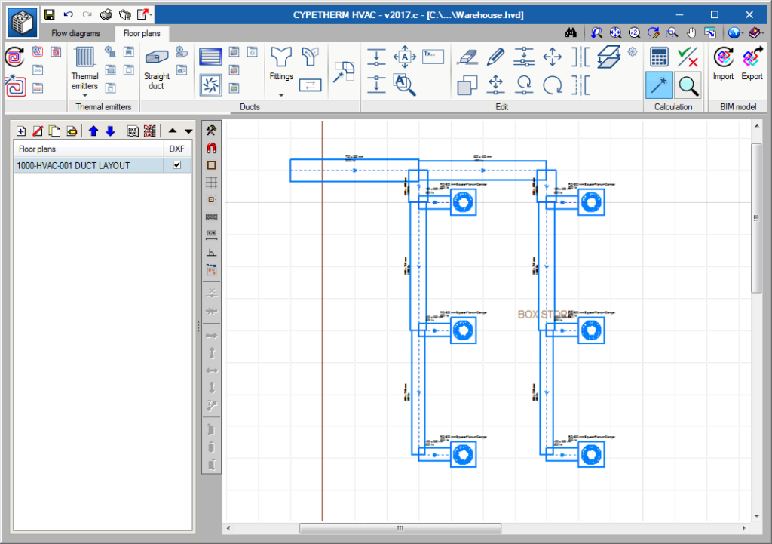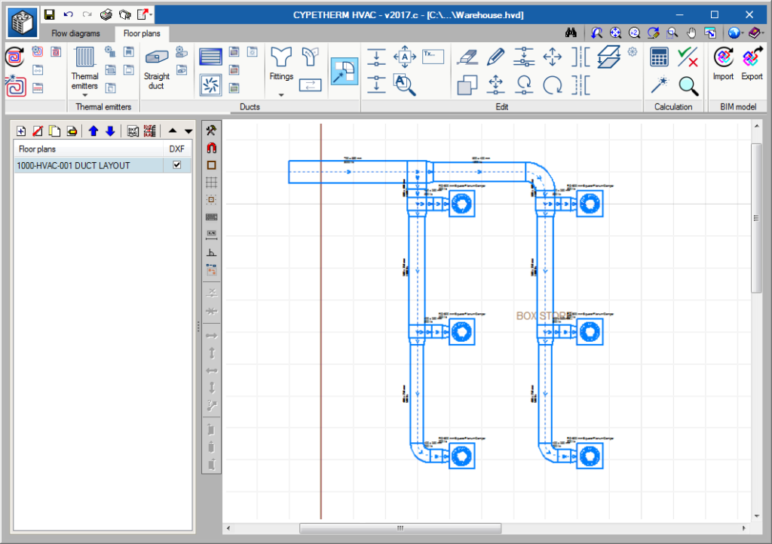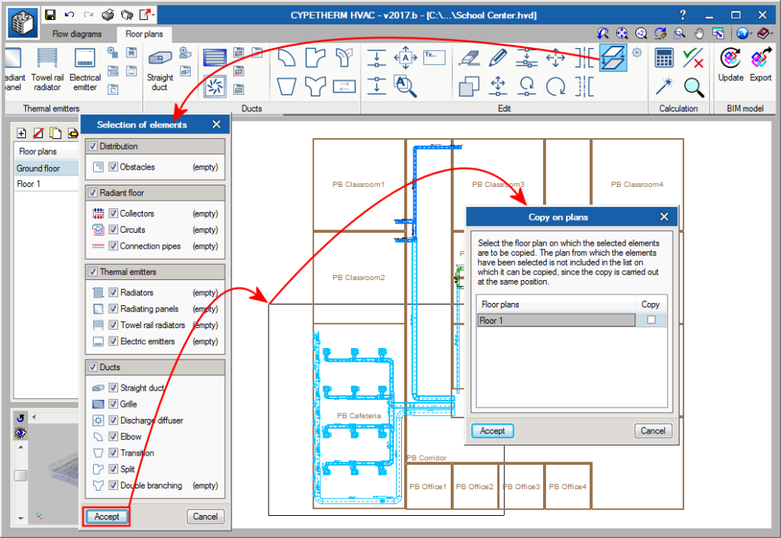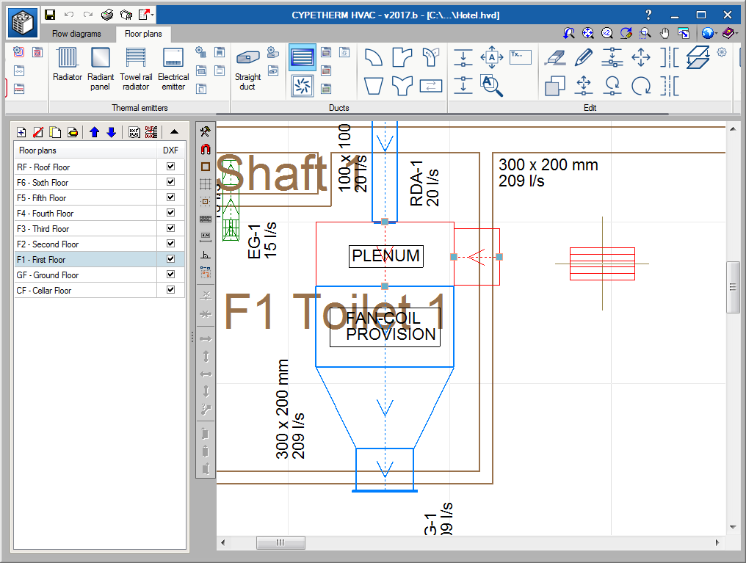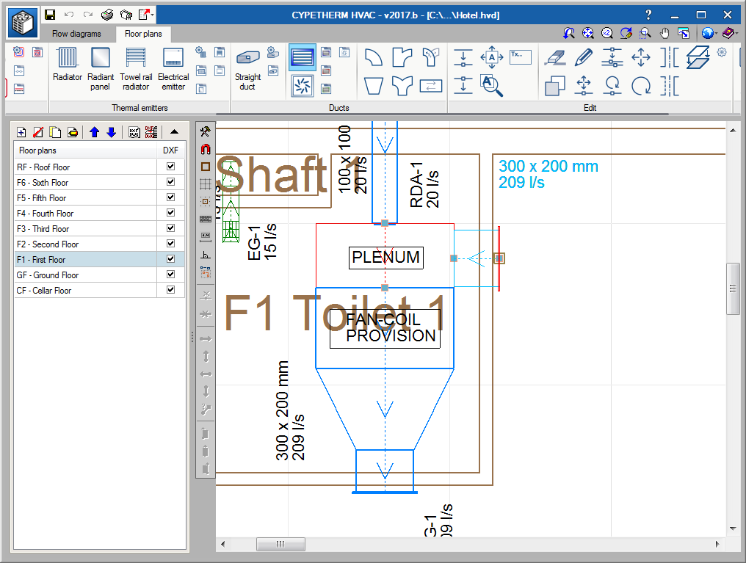Polytherm radiant floor
As of the 2017.f version, Polytherm radiant floor systems are incorporated in the program. Users can now select any of the systems offered by Polytherm in their current catalogue.
Circuit and manifold tags
Users can now configure the tags of the radiant floor circuits and manifolds. This way, users can decide what data is to be included in the tags generated by the program (they are displayed on screen and on the installation plans) for these elements of the installation.
