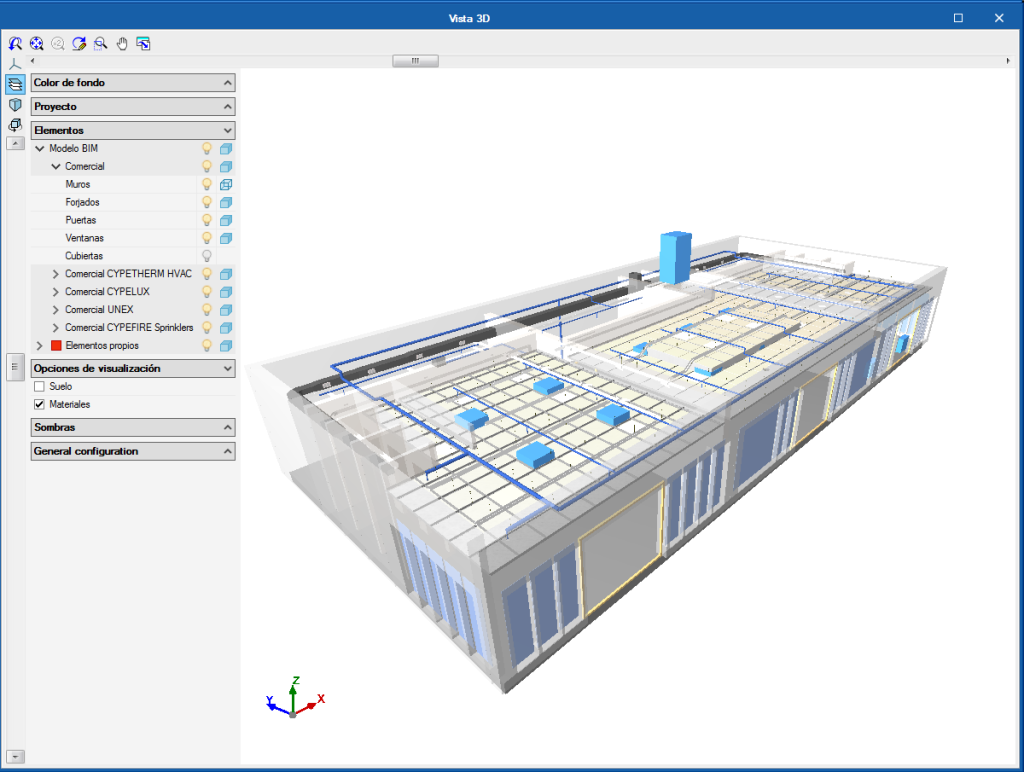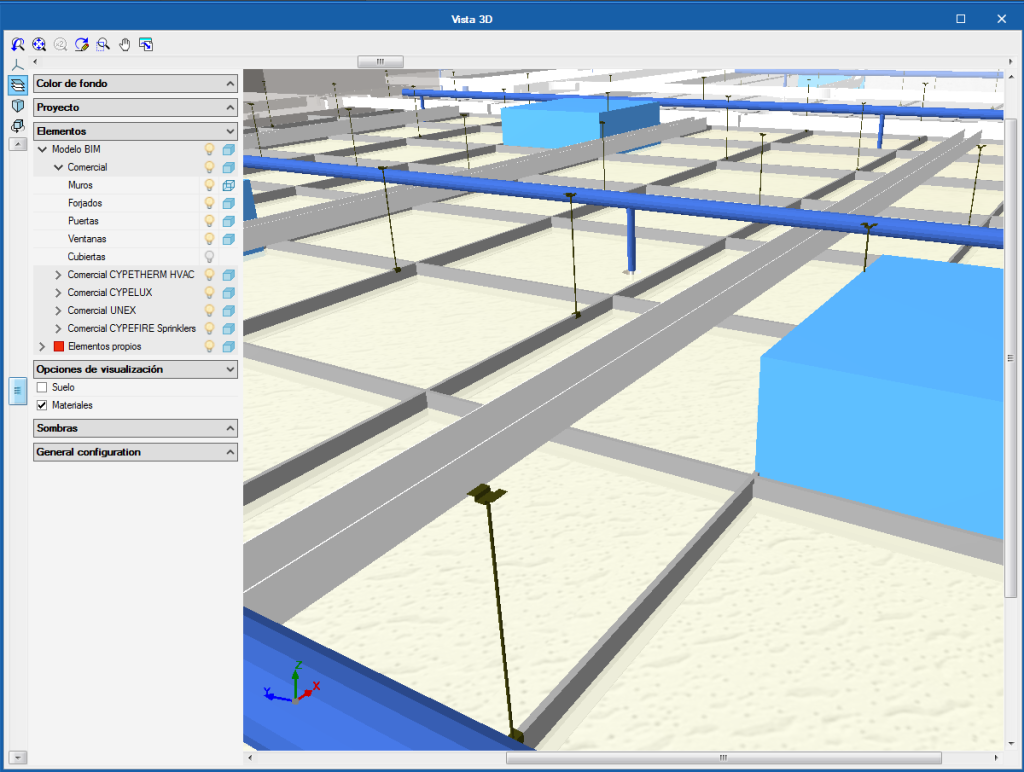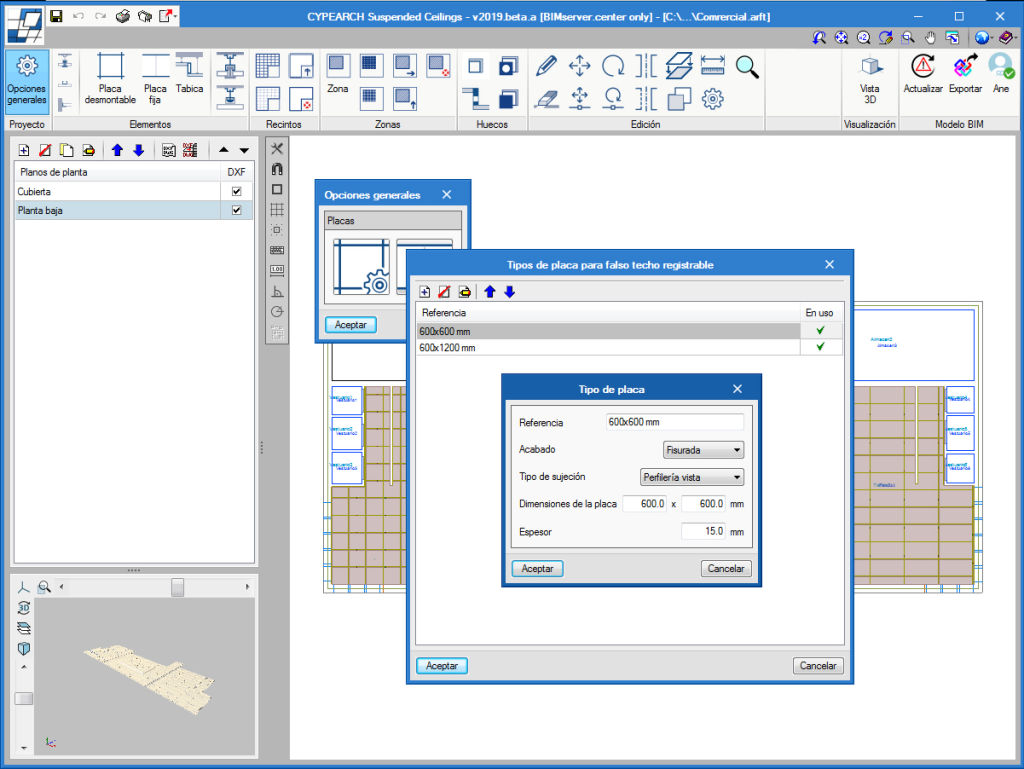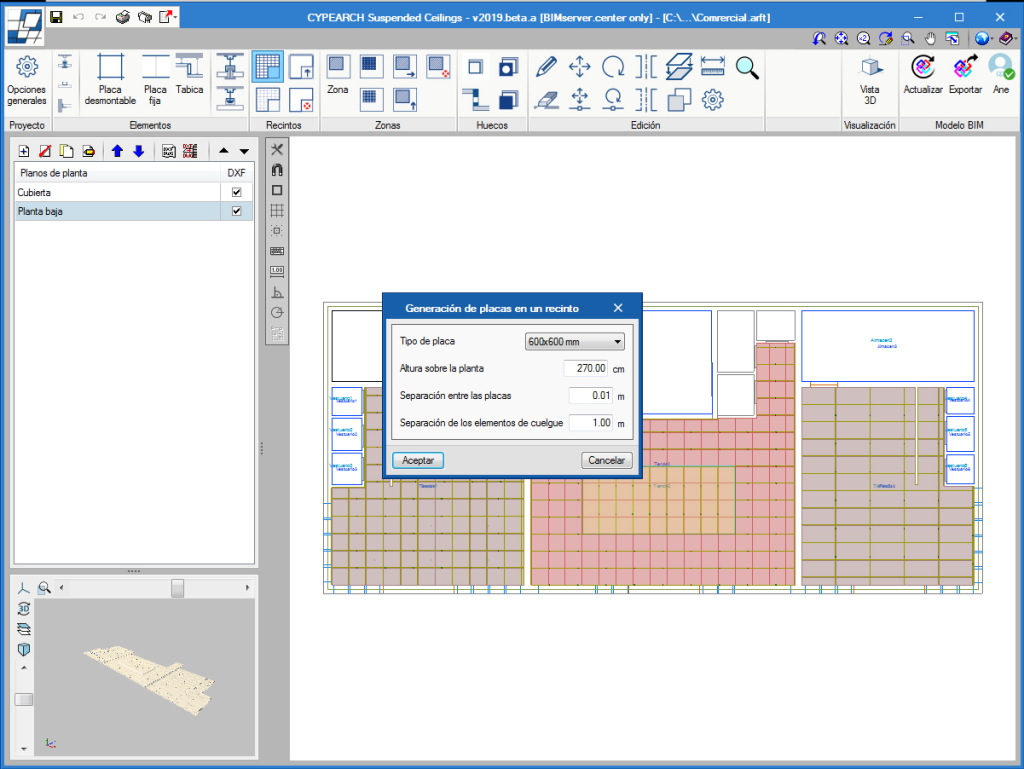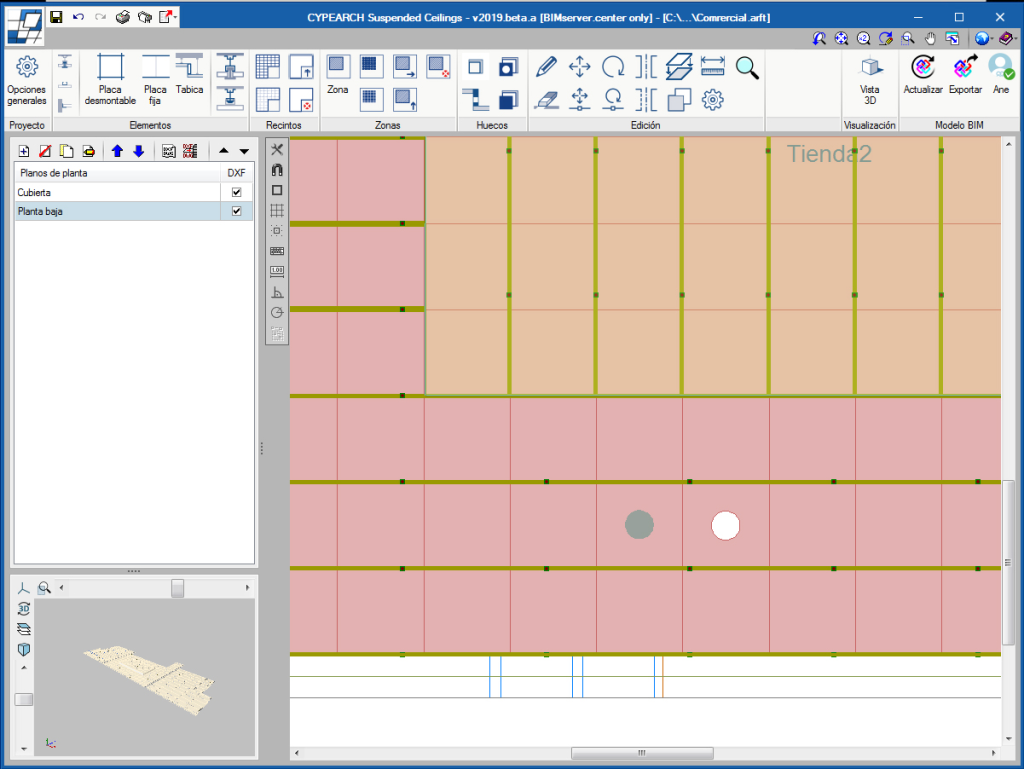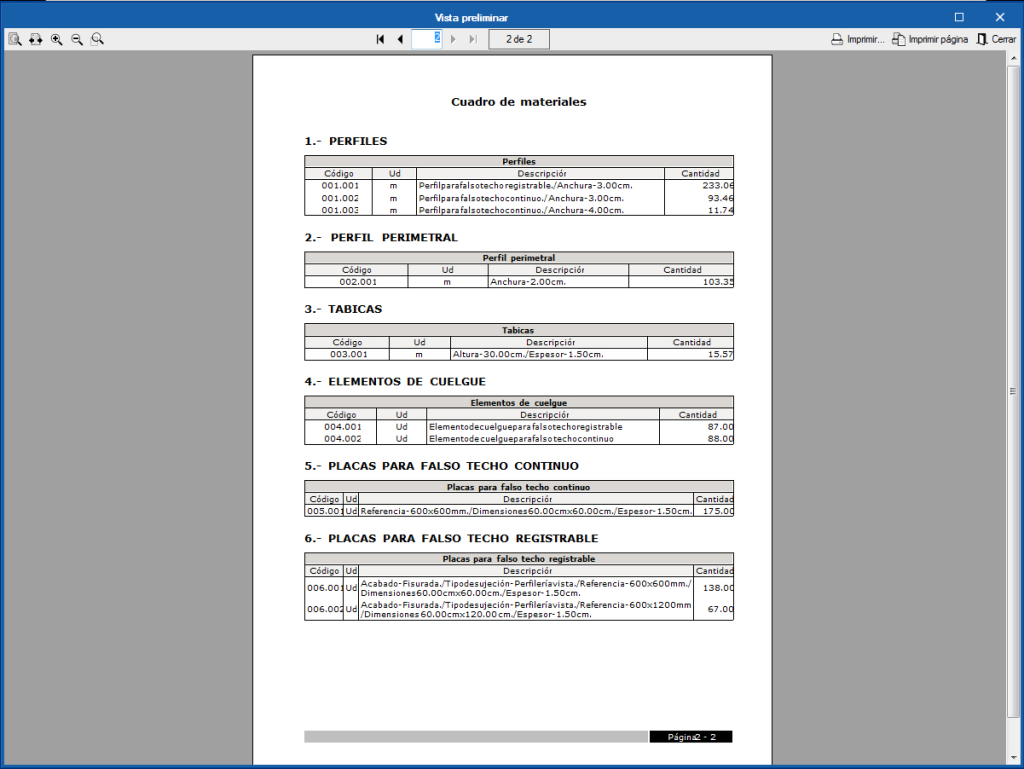Open BIM Suspended ceilings is a free program created to design suspended ceilings of any type of building. It generates the layout of the suspended ceilings, which provides a valuable aid in their subsequent installation in the different rooms.
The program allows users to create a library of types of panels, it has a tool to automatically distribute the layout of the suspended ceilings, but also allows for them to be introduced manually, which is helpful for special cases.
An important aspect when carrying out the layout of the suspended ceilings is to locate where elements such as lights, air conditioning inlet and outlets or holes of the sprinkler system will be placed. Since "Open BIM Suspended ceilings" is integrated into the Open BIM workflow, it is able to read the requirements of openings of other programs included in that workflow, to include them in the final layout of the project. Furthermore, these programs, will also read the layout of the suspended ceilings provided by "Open BIM Suspended ceilings", which will allow them to visualize the panels and correctly place the elements.
"Open BIM Suspended ceilings" also generates the materials schedule of the suspended ceilings that have been placed and their quantities (including the calculation of the percentage loss of cut panels and holes) to export them to FIEBDC-3 format, that can be read by programs that manage bills of quantities.
Open BIM Suspended ceilings can be downloaded from the BIMserver.center platform.
More information on this new CYPE Open BIM program will be available shortly.


