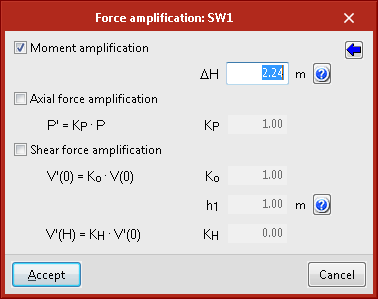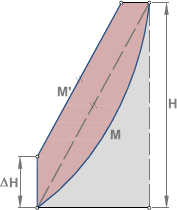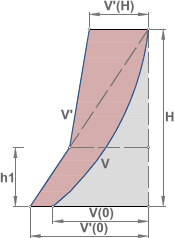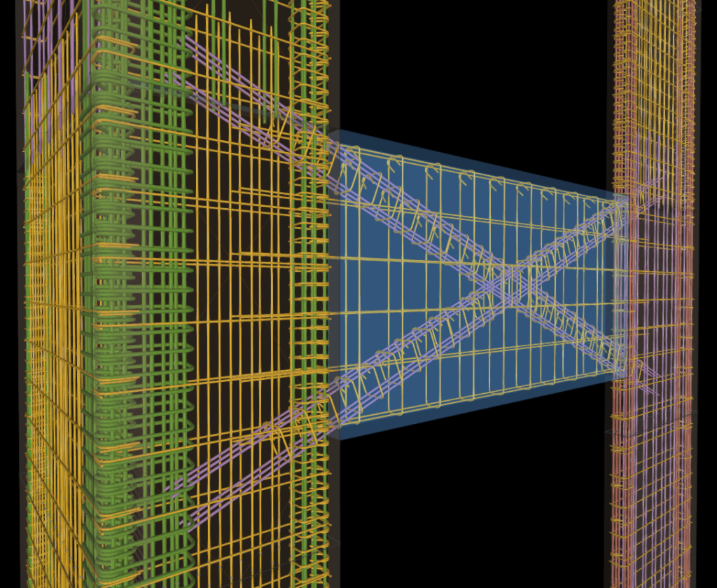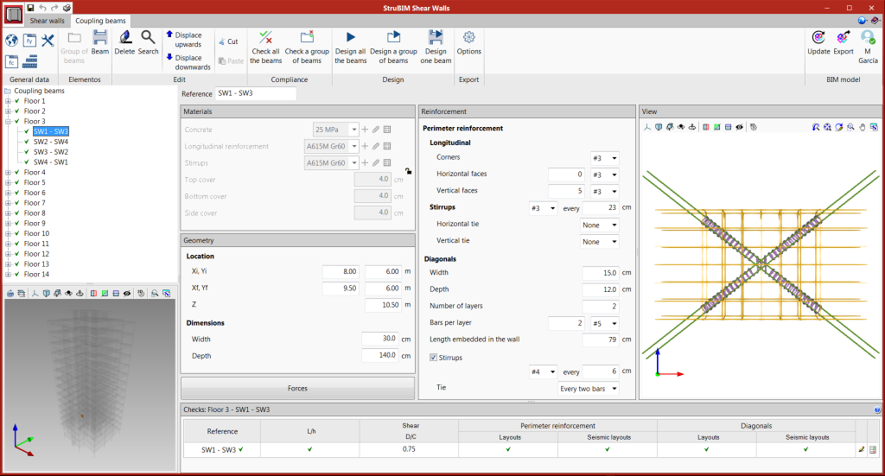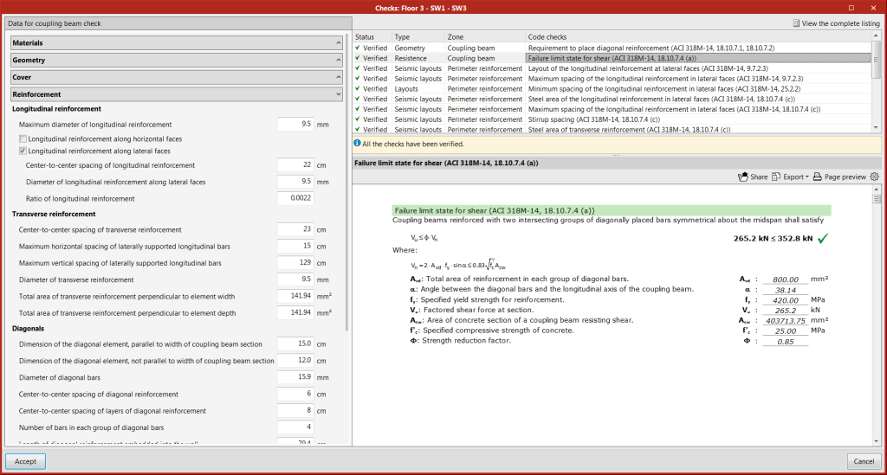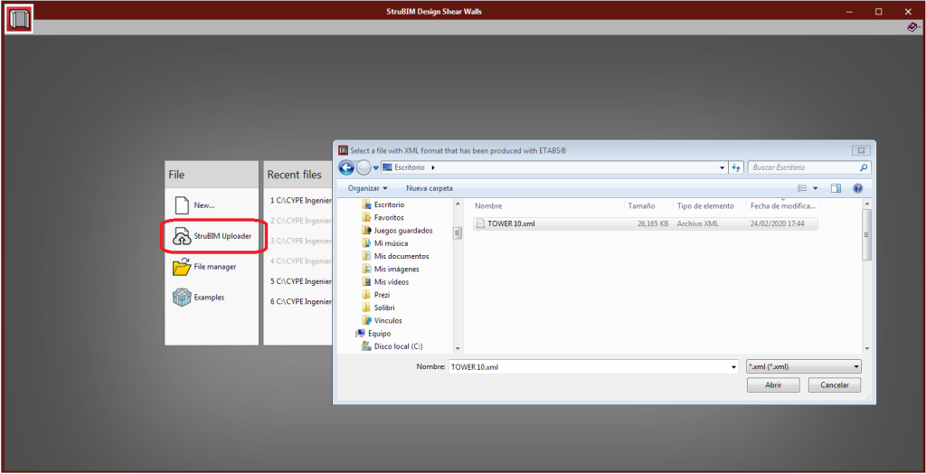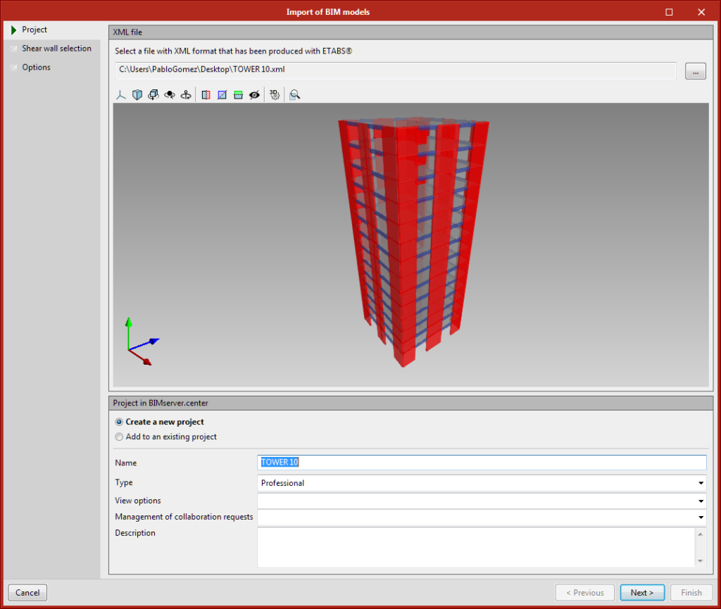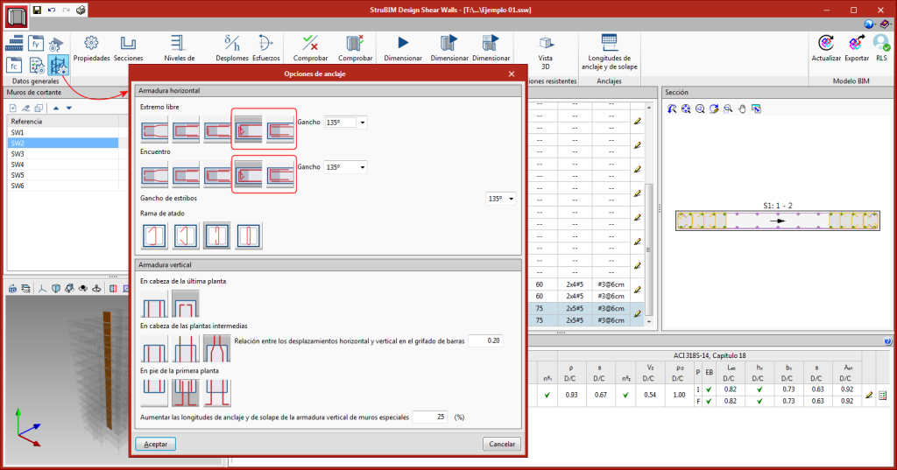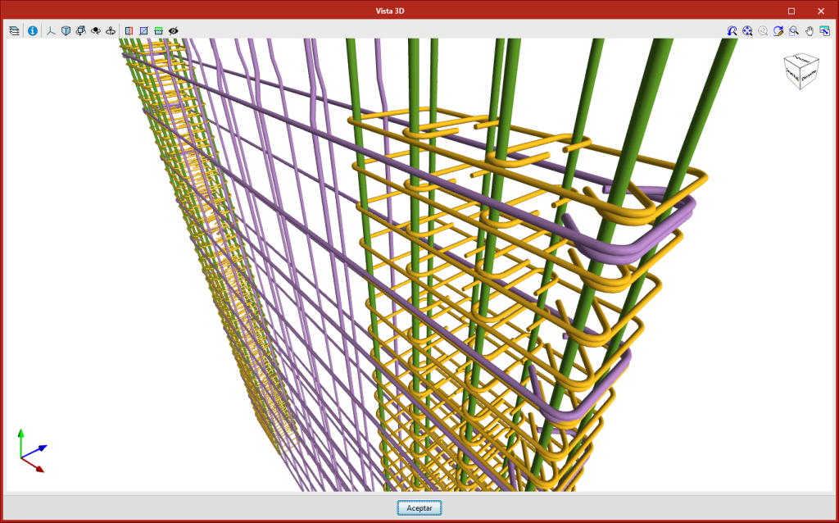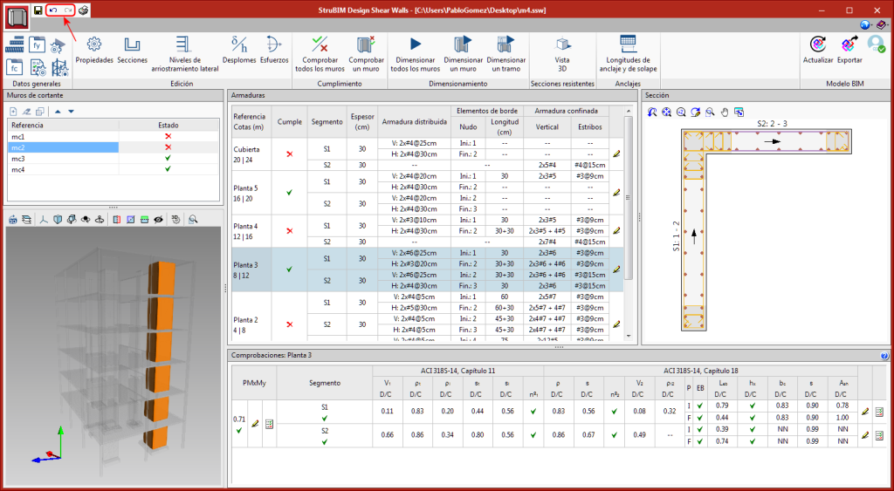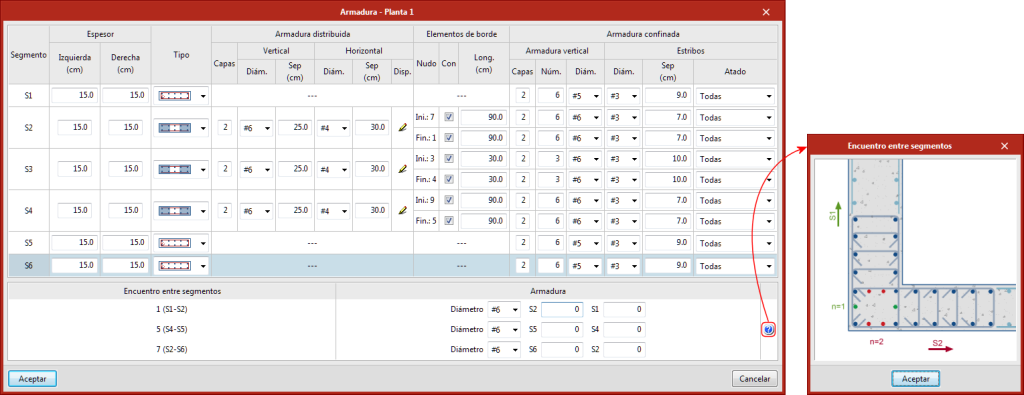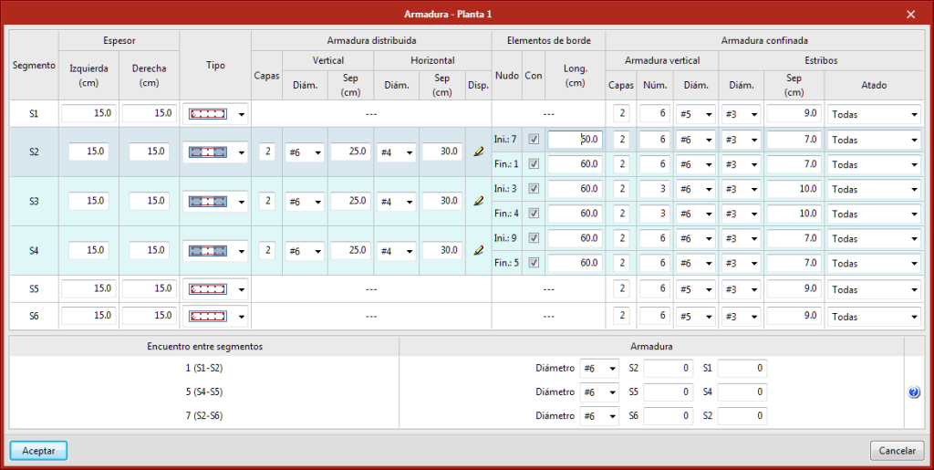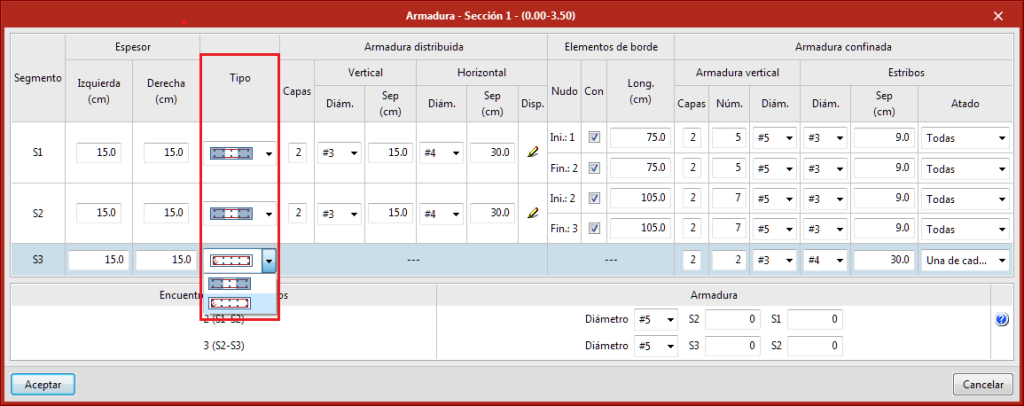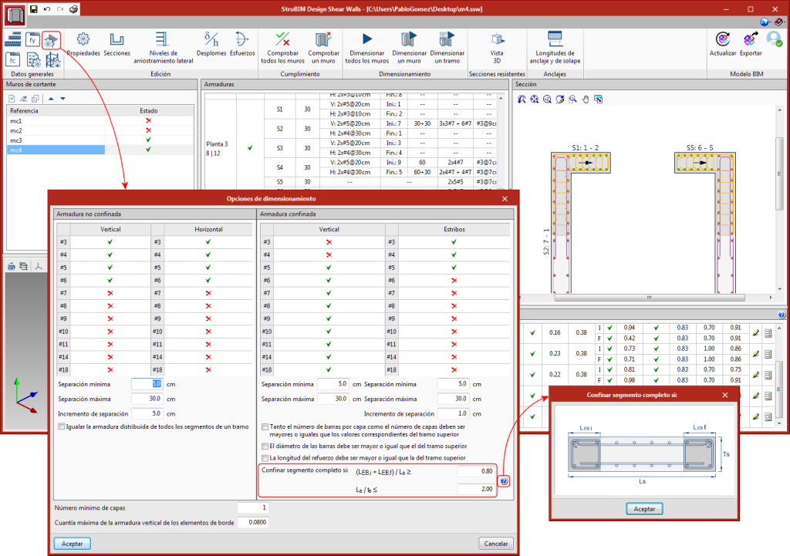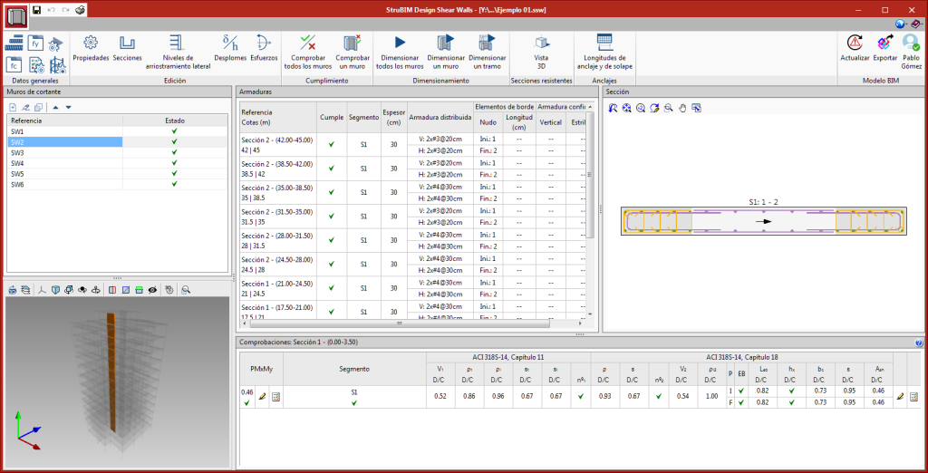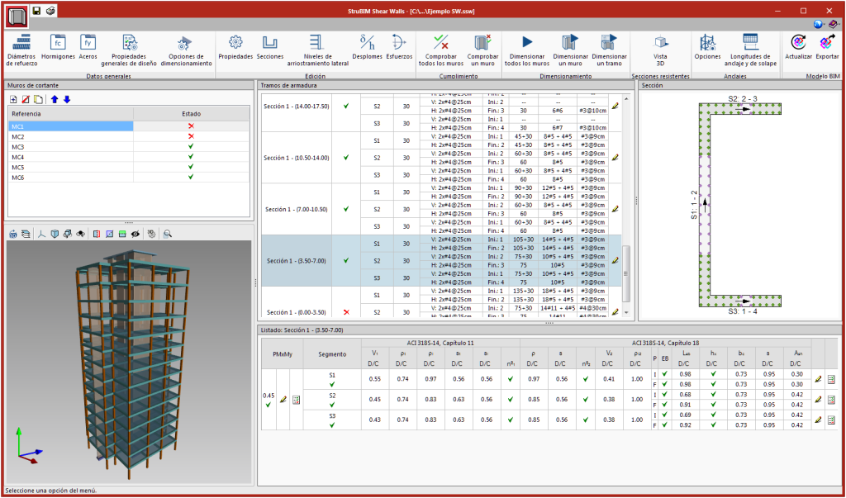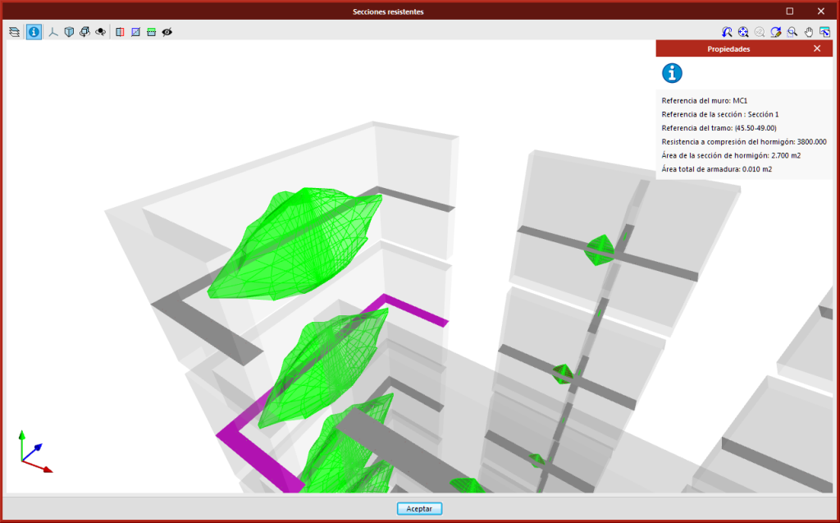The Mexican NTC-RSEE 2017 has been implemented in the 2021.a version of StruBIM Shear Walls.
Update history
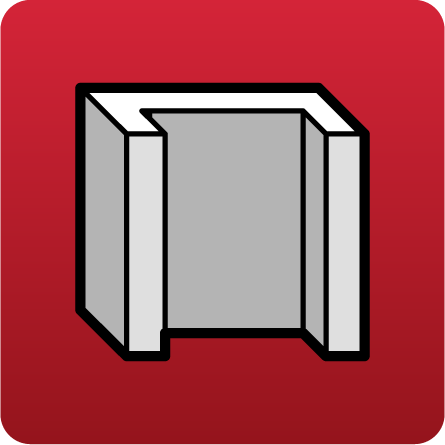
StruBIM Shear Walls
Mexican design code NTC-RSEE 2017
- Published on
- 2021.a
Force amplification
Some standards, such as the NTC-RSEE 2017 (Mexico) or Eurocode 8, consider the amplification of forces in shear walls in their articles. This new feature allows users to consider amplified forces for normal and shear force checks.
The amplification of the forces is defined independently for bending moments, axial forces and shear forces.
Default values are assigned based on the standard that has been selected in the BIM model import process. However, a value assignment button has been implemented according to the configuration of the standard (blue arrow).
The program generates a new group of combinations and a new check for amplified forces depending on each case, but still performs a check with the original forces (not amplified).
The bending moment amplification is based on the definition of a height that raises the force law from the original moment at the base of the wall.
The amplification of the axial forces is defined using a factor that has the effect of enlarging and reducing the axial force, since initially, it is unknown which will have the most unfavourable effect. This duplicates the amplified combinations with respect to the original ones if it is applied.
The shear force amplification is applied using three parameters, one that directly amplifies the shear at the base of the wall, another that defines the height as of which the amplified shear law changes direction to the shear at the highest point, which is defined by a third parameter and will be a function of the amplified shear at the base.
The amplification of axial forces and/or moments will generate new amplified force combination groups for normal and shear force checks. Users must bear in mind that the checks of normal forces is carried out using the global forces of the wall, and the shear check is carried out on the forces that have been transformed to the segment, taking a segment as being each span that makes up the complete wall on plan.
- Published on
- 2021.a
StruBIM Design Coupling Beams – StruBIM Shear Walls module
“StruBIM Design Coupling Beams” is a new module of “StruBIM Shear Walls” brought about to design and check coupling beams that are reinforced with diagonals. It is integrated into the Open BIM workflow.
“StruBIM Shear Walls” imports the coupling beams from the Open BIM project to which it is connected, together with the analysis results. Using this data, “StruBIM Design Coupling Beams” allows users to design, edit and check the reinforcement of the beams. Once the reinforcement design process has finished, the results can be generated and exported. The program provides reinforcement description reports, check reports (summarised or extended) as well as a 3D view of the results.
More information will be available shortly.
- Published on
- 2021.a
Improvements in the design process
In the 2020.e version, the design process has been improved to obtain more optimised reinforcement.
- Published on
- 2020.e
StruBIM Shear Wall projects based on ETABS® structural models
As of the 2020.e version, "StruBIM Shear Walls" can interpret ETABS® structural models from the "ETABS 2016" and "ETABS 18" versions (ETABS® is a registered trademark of Computer & Structures, Inc). "StruBIM Shear Walls" obtains the information that is required to design the shear walls from this structural model.
"StruBIM Shear Walls" users can import the structural model from ETABS® using two methods:
- Import of the structural model of an Open BIM project
When "StruBIM Shear Walls" creates a new project, users can connect to an Open BIM project from which the ETABS® structural model can be selected and imported (if it has been included previously in the project using "StruBIM Uploader"). - "StruBIM Uploader" option included in "StruBIM Shear Walls"
In the project selection and creation panel of "StruBIM Shear Walls", the option "StruBIM Uploader" has been implemented. This option asks users to select a file in XML format that has been produced with ETABS® software, uploads the ETABS® structural model to an Open BIM project of the BIMserver.center platform (the same way "StruBIM Uploader" would do) and obtains from it, the information that is required to carry out the design of the shear walls.
- Published on
- 2020.e
New types of horizontal reinforcement
- Published on
- 2020.c
Undo/Redo
- Published on
- 2020.c
Edit the number of bars at segment intersections
- Published on
- 2020.c
Multiple reinforcement editing
Multiple editing of segment reinforcement is now possible with the 2020.c version. If users select several rows of the reinforcement definition table, any changes carried out on one cell will be reflected in the other cells of the same column that have been included in the selection. In other words, any changes carried out on one segment will be applied to all the selected segments.
In the table, the selected segments will have a shaded background. Segments can be selected by pressing, with the left mouse button and the Control key, any point of the row or using a capture window.
- Published on
- 2020.c
Segments with confined reinforcement
Until the 2020.b version, the reinforcement of the segments was composed of reinforcement that was distributed in layers and additionally could have edge elements at the ends.
In the 2020.c version, users can define confined reinforcement along the whole segment. The length of the edge elements is not checked in this type of segment because the entire segment is considered to be confined.
During the design process, the program analyses, for each segment, whether edge elements must be provided and their required length. In the design options, two limits have been included to determine whether or not confinement reinforcement is to be placed throughout the entire segment; one that depends on the lengths of the edge elements and another that depends on the length to thickness ratio of the segment.
- Published on
- 2020.c
Draw horizontal reinforcement in shear wall sections
- Published on
- 2020.c
StruBIM Design Shear Walls (new program)
"StruBIM Design Shear Walls" is a program to design and check shear walls in accordance with the ACI 318-14 standard.
"StruBIM Design Shear Walls" imports the shear walls and the analysis results from the Open BIM project to which it is connected. From this data, it is possible to design, edit and check the reinforcement of the different shear wall sections. Once the reinforcement design process is complete, the results can be generated and exported. The program offers reinforcement description reports, check reports (summarized or extended) and a 3D view of results, where the resistant sections and interaction surfaces can be viewed.
The program also exports the information required by “StruBIM Rebar” to create the BIM model of the designed reinforcement, to the Open BIM project.
"StruBIM Design Shear Walls" can be downloaded from the BIMserver.center platform and installed in English or Spanish.
More information on StruBIM Design Shear Walls.
- Published on
- 2020.a



