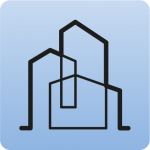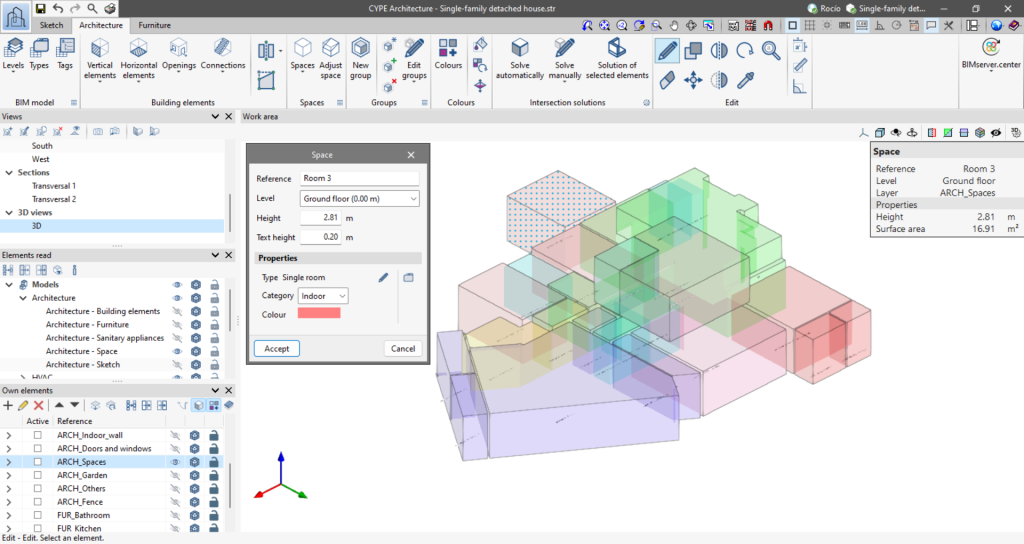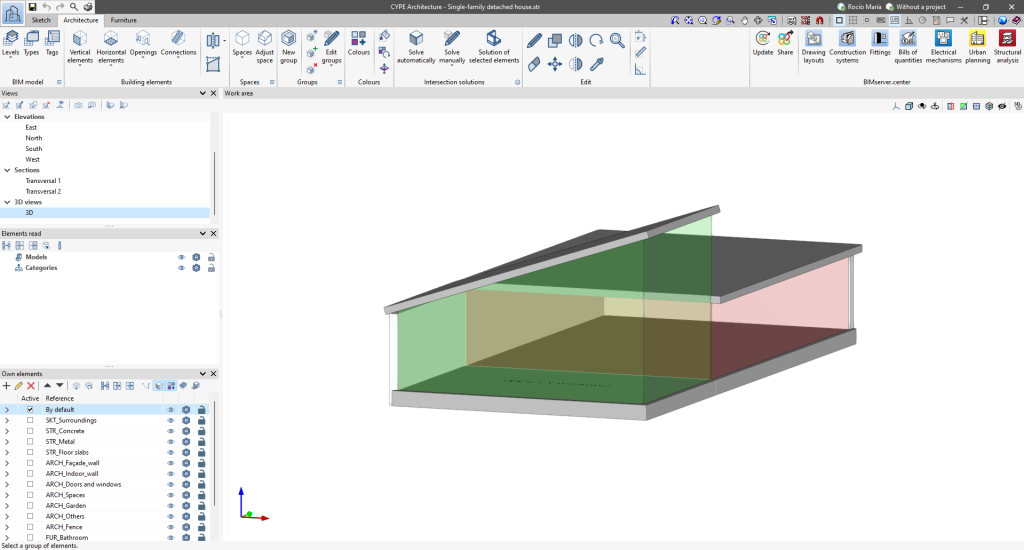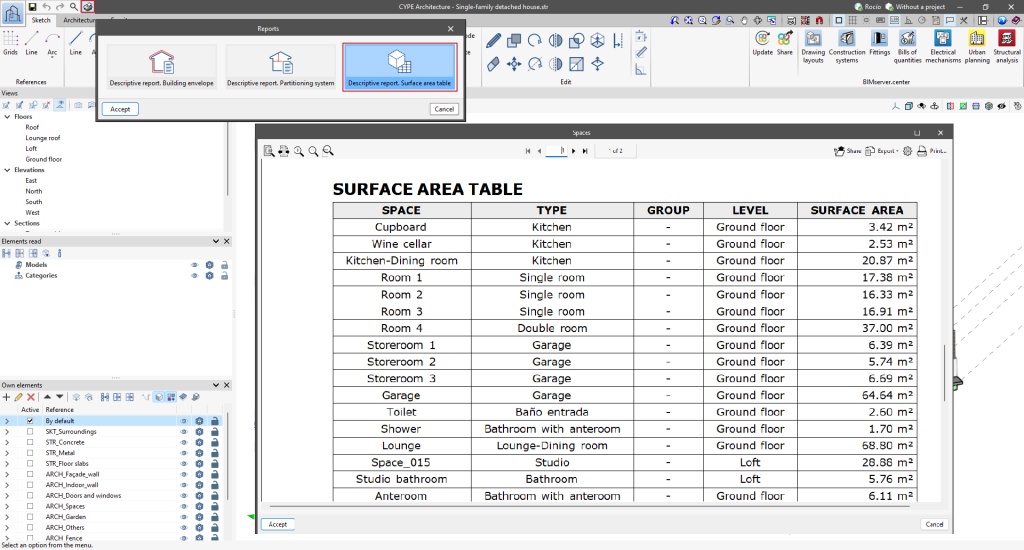Entering and adjusting spaces

Spaces are elements used to identify volumes, both indoor and outdoor, in the project.
Defining spaces is particularly important for the development of projects in other disciplines, either to generate an analytical model for thermal and acoustic analyses, to make measurements in the model, or for other design tools.
The basic characteristics of the spaces are: "Reference", "Level", "Category", "Colour", "Type", "Height" and "Text height".
Should there be a space with a trapezoidal section, the "Adjust space" tool should be used to automatically trim the space following the inclined planes defining the roof or possible inclined walls.
The program allows you to generate reports of the space table, which can be displayed on the screen by selecting the "Reports" tool from the top bar in the program.
The reports can be part of the project's technical specifications and are exported to the BIM model. Even the space tables can be exported to Open BIM Layout so that they can be inserted into the project's panels. Any changes to the space table due to modifications made to the CYPE Architecture model will be reflected in Open BIM Layout.





