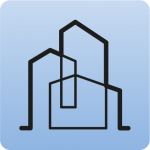Entry modes
When entering a building element, users can choose between different entry modes. The following sections describe the different entry modes for building elements in the CYPE Architecture program.
By points
Using the "By points" mode, a series of points are entered to define the reference polygon for creating the building element. The points entry must be completed by assigning one point to each vertex. Clicking the right mouse button completes the entry.
The "By points" entry mode is used to create building elements with no geometric restrictions.
By polyline
When a "By polyline" element is created, points contained in a horizontal plane are entered. The first two points define a first section of the building element and, for each new point, a new span is added to the chain. Clicking the right mouse button ends the chain of points, while keeping the wall tool active. In addition, the "Force elevation" checkbox should be activated to ensure that the start and end points are at the same height.
The "By polyline" entry mode allows the building element to be created quickly from a guideline.
By surface area
In the "By surface area" mode, a sketch surface (plane defined by a closed contour) previously drawn in the "Sketch" tab must be selected. When the sketch element is selected, the building element automatically adopts the shape of the sketch surface. In addition, if the "Include the openings of the surface" checkbox is activated, openings drawn on the sketch surface are automatically created.
The "By surface area" entry mode simplifies the entry of elements with complex geometries.
Using sketch line
The "Using sketch line" mode is similar to the "By surface area" mode, the difference being that in this case, instead of a closed contour, only a sketch line is required. This sketch line must have been previously drawn in the "Sketch" tab. When the sketch line is selected, the building element is entered with the length and position of the selected line.
The "Using sketch line" entry mode makes it easier to enter elements.
Multiple entry using sketch line
The "Multiple entry using sketch line" works in a similar way to the "Using sketch line" mode, the difference being that, in this case, several lines can be selected at the same time instead of just one. These lines must have been previously drawn in the "Sketch" tab. When the sketch lines are selected, the building elements are entered with the length and position corresponding to each selected line.
The "Using sketch line" entry mode makes it easier and faster to enter elements.
By segment and height
With the "By segment and height" entry mode, two points in a horizontal plane and a third point in the vertical plane must be selected. The first two points define the length, while the third point defines the height of the building element.
If the "Height" checkbox is activated and a specific height is assigned, only two dots indicating the length of the building element are entered.
By outlines on plan
The "By outlines on plan" entry mode can only be used from a plan view. First, the height of the element in relation to the plan dimension is entered. Then the contour is selected and a point is chosen to define the start of the element. This entry mode is available in the suspended ceiling option.
This mode allows the element to be inserted in the corresponding location with two simple clicks.
By geometry
The "By geometry" entry mode can be found in "Openings". This mode can enter openings in two categories: "Rectangular" or "Circular". For "Circular" openings, the diameter must be specified; for "Rectangular" openings, the width and height must be specified.
This mode allows circular and rectangular openings to be inserted precisely into the BIM model.
Entering doors, windows and skylights
Doors, windows and skylights are entered in a similar way. Click on the place where the element is to be positioned and an arrow appears to select the opening direction. Next, three blue dots are displayed to indicate the possible alignments of the element with respect to the wall; one of the alignments must be selected (outside, centred or inside) and, finally, the selected element is inserted.
This procedure makes it easier to place these elements in the project in detail.


