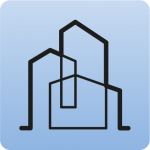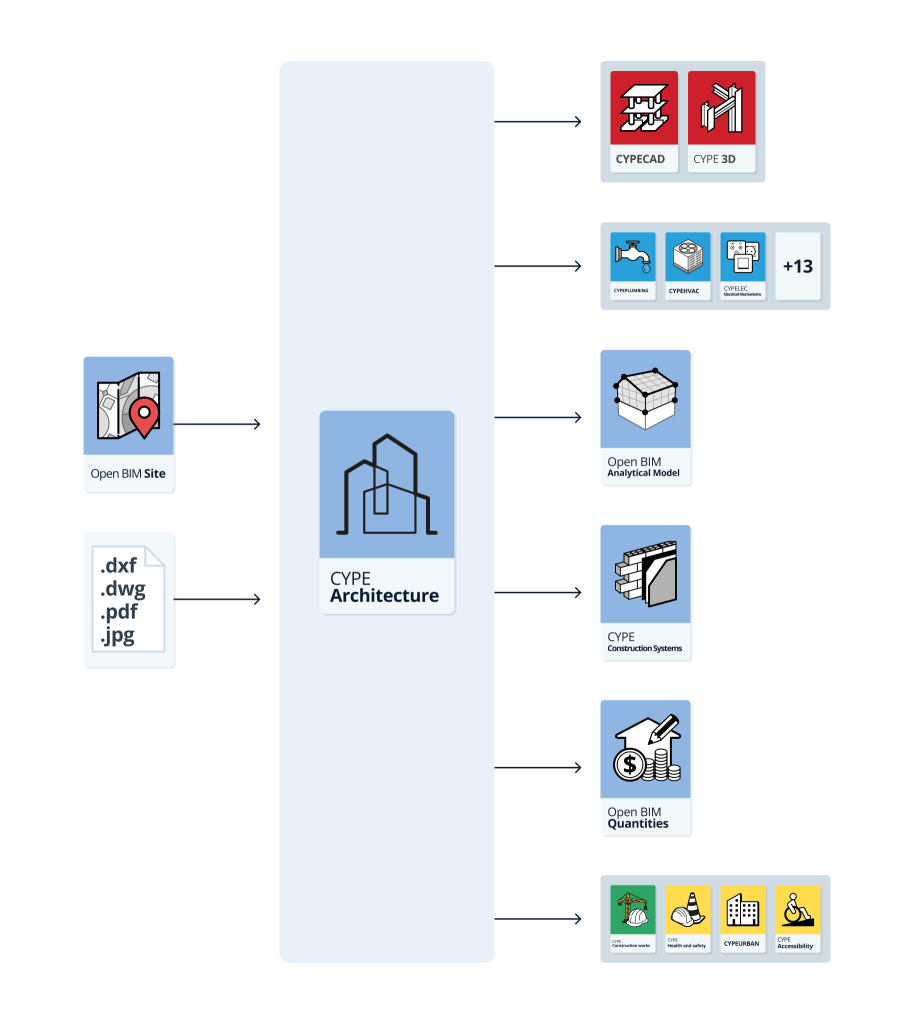Workflows supported by the program
As CYPE Architecture is an Open BIM architectural modelling tool that is connected to the BIMserver.center platform, it offers different workflow options.
When using CYPE Architecture as the initial project modeller, in addition to being able to define the building elements, spaces, furniture and sketch elements available in the tool itself, users can also carry out the following:
Data entry
- Import geolocations of models, maps, topographic surfaces, parcels and surrounding buildings from models created in Open BIM Site.
- Import DWG, DXF, PDF and different image formats for the conversion of CAD files into BIM models.
Data output
- Export architectural model information, including columns, beams, floors, levels and walls, to design a reinforced concrete structure in CYPECAD. Also, use the geometry of sketch elements, such as lines and surfaces, to define the geometry of a structure in CYPE 3D.
- Take the starter model as a reference for plumbing programs such as CYPEPLUMBING, HVAC programs such as CYPEHVAC, electrical programs such as CYPELEC Electrical Mechanisms or energy simulation programs such as CYPETHERM LOADS.
- Generate a specific analytical model for thermal and acoustic simulations using Open BIM Analytical Model.
- Describe and characterise the building elements of the project, adding thermal, acoustic and fire protection properties, using Open BIM Construction Systems.
- Extract quantities and generate bills of quantities from the BIM model using Open BIM Quantities.
- Use the model as a reference for the health and safety project study. In addition, also verify both the urban planning regulations with CYPEURBAN and the accessibility requirements with CYPE Accessibility.



