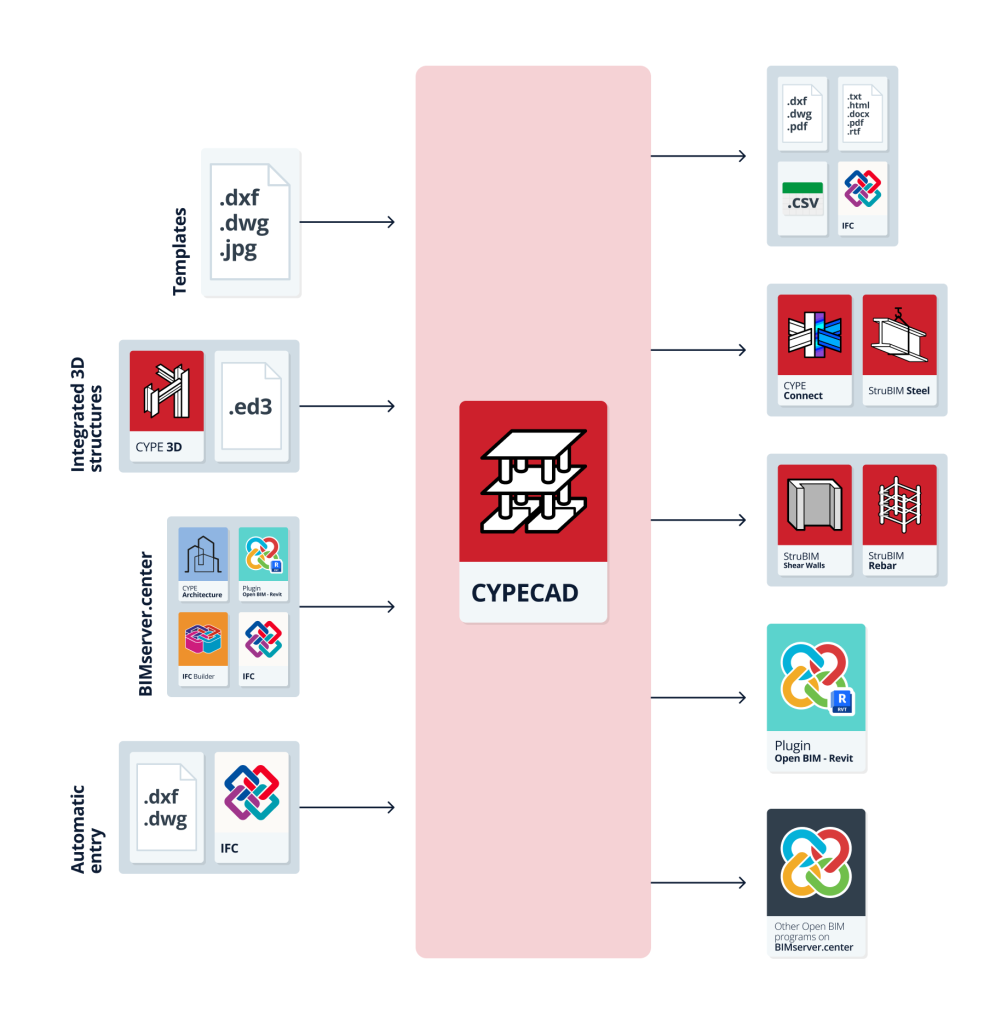Workflows supported by the program
As CYPECAD is an Open BIM tool and is connected to the BIMserver.center platform, it offers different workflow options.
Data entry
Free modelling/with templates
CYPECAD can be used for either free or template modelling of the structure, either from scratch (as an "empty job") or to complete the definition of imported data in other workflows:
- Modelling of the structure by free entry into CYPECAD.
- Modelling of the structure in CYPECAD based on DXF-DWG, DWF, PDF templates or images (.jpeg, .jpg, .bmp, .wmf, .emf, .pcx).
Integrated 3D structures
CYPECAD incorporates structures developed in CYPE 3D for their joint calculation:
- Importing CYPE 3D jobs as integrated 3D structures in .ed3 format.
Importing models from BIMserver.center
If the CYPECAD job is linked to a BIM project on the BIMserver.center platform, the following actions can be carried out:
- Importing the model with the geometry of a building. This makes it possible to generate the floor plans, columns, load-bearing walls, beams and the outline of the floor slabs, as well as to generate the building elements (including their loads) from elements found in the BIM model, such as columns, beams, floor slabs or walls and partitions. The structure can be designed based on the imported geometry of the aforementioned elements, after completing it in CYPECAD. The models can come from various sources:
- Importing models designed in CYPE Architecture.
- Importing models designed in IFC Builder.
- Importing models in IFC format with IFC Uploader (generated by CAD/BIM programs such as Allplan, ArchiCAD and others).
- Importing models designed in Autodesk Revit with the Open BIM - Revit Plugin.
- If the architectural model is generated by IFC Builder or CYPE Architecture, users can also import the DXF or DWG templates contained in that model, or those that the program itself generates (from the building elements entered) when a model is exported to the BIM project.
Automatic entry (without linking to BIMserver.center)
If the job is not linked to BIMserver.center, CYPECAD offers specific options for automatic data input and generation from the following files:
- Automatic entry from DXF or DWG templates of: columns, floor descriptions, general loads, contour beams and beams in internal openings.
- Automatic entry from an IFC format file of: floor plans, columns, contour beams, beams in interior openings and cladding loads.
Other import options
- Importing of ASC (ASCII) files to generate the foundation from these files exported from a spreadsheet or from other programs.
Data output
- Exporting reports to HTML, DOCX, PDF, RTF and TXT formats.
- Exporting drawings to DXF, DWG and PDF formats.
- Exporting to a CSV file format of data such as the forces of columns, screens and walls.
- Exporting the bill of quantities to Arquimedes or to a file in FIEBDC-3 format so that it can be processed by other quantity surveying programs.
- Directly exporting the model to disk files in IFC format.
- Exporting Tekla and CIS/2.
- Exporting the information contained in CYPECAD to the BIMserver.center platform using IFC and glTF formats, ensuring interoperability and efficient exchange of information between different programs. This allows it to be viewed by authorised project participants. The information generated by CYPECAD can be used by the following programs:
- CYPE Connect / StruBIM Steel
Import the steel structure profiles and the forces from CYPECAD to carry out the detailed calculation of joints. - StruBIM Shear Walls
Imports the walls specified in CYPECAD to perform the specific shear wall checks. - Autodesk Revit (via the Open BIM - Revit Plugin)
Imports the information generated by CYPECAD for its visualisation and management in Revit. Optionally, it is possible to generate native Revit elements from the structural IFC.
- CYPE Connect / StruBIM Steel



