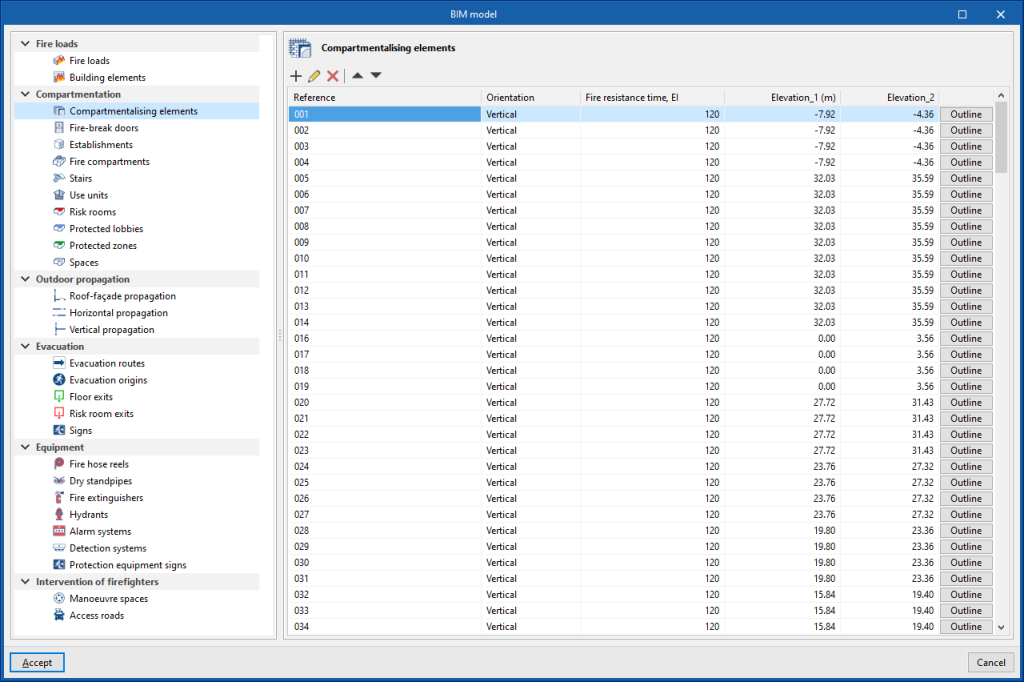Managing BIM model elements
In the "Installation" tab, in the "BIM Model" group of the main toolbar, users can access the following option:

BIM model
This option is used to access a series of tables containing the information of all the elements arranged in the model. Users can add, edit, delete or reorder the following elements:
- Fire loads
- Fire loads
- Building elements
- Compartmentation
- Compartmentalising elements
- Fire-break doors
- Establishments
- Fire compartments
- Stairs
- Use units
- Risk rooms
- Protected lobbies
- Protected zones
- Spaces
- Outdoor propagation
- Roof-façade propagation
- Horizontal propagation
- Vertical propagation
- Evacuation
- Evacuation routes
- Evacuation origins
- Floor exits
- Risk room exits
- Signs
- Equipment
- Fire hose reels
- Dry standpipes
- Fire extinguishers
- Hydrants
- Alarm systems
- Detection systems
- Protection equipment signs
- Intervention of firefighters
- Manoeuvre spaces
- Access roads

Note:
The program also opens the "BIM model" window when entering compartments or outdoor propagation cases via the corresponding options in the main toolbar, to define their data.
If elements such as fire loads, partitions, evacuation elements, equipment or fire brigade intervention elements are graphically arranged in the model, the program will allow users to consult their numerical data through these tables, using either the "BIM model" option or the "Edit in the list" option.
If elements such as fire loads, partitions, evacuation elements, equipment or fire brigade intervention elements are graphically arranged in the model, the program will allow users to consult their numerical data through these tables, using either the "BIM model" option or the "Edit in the list" option.


