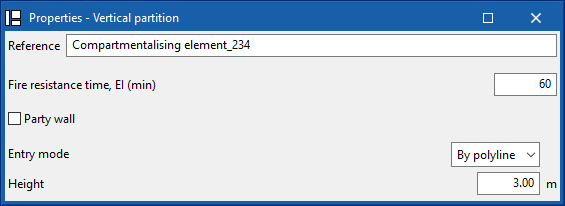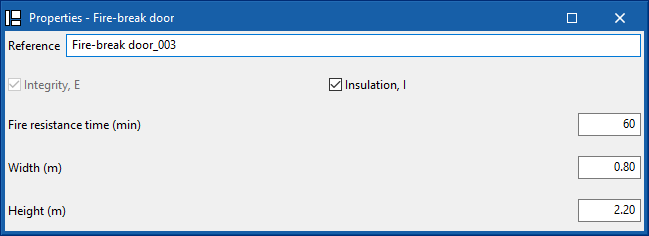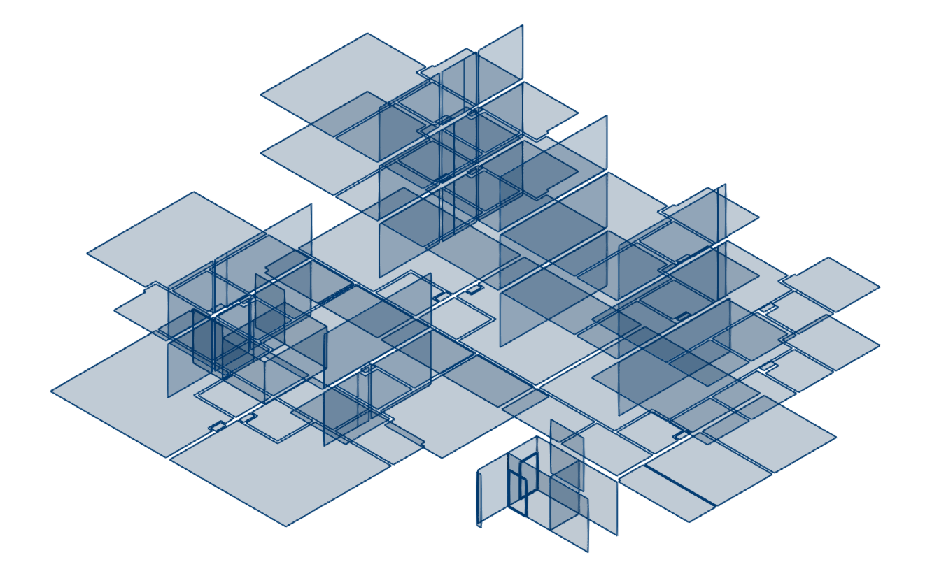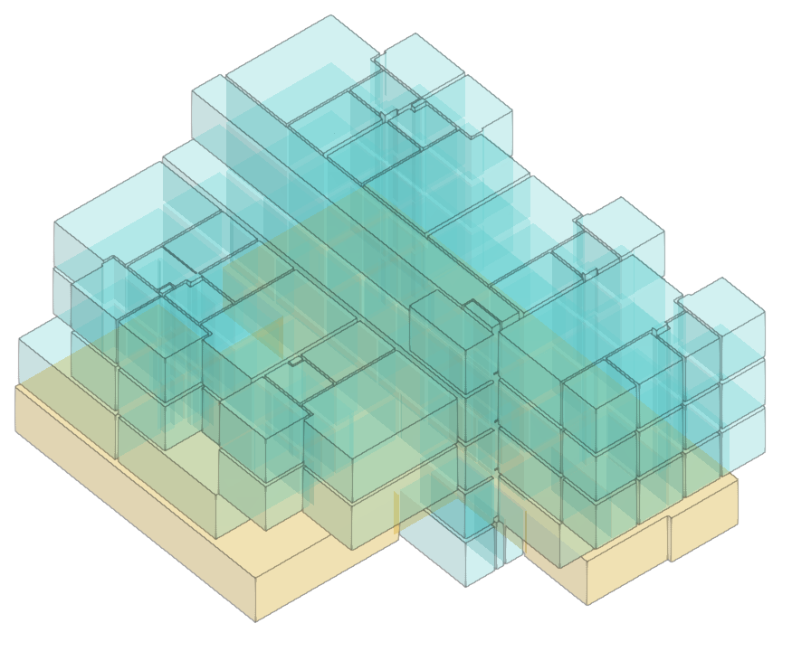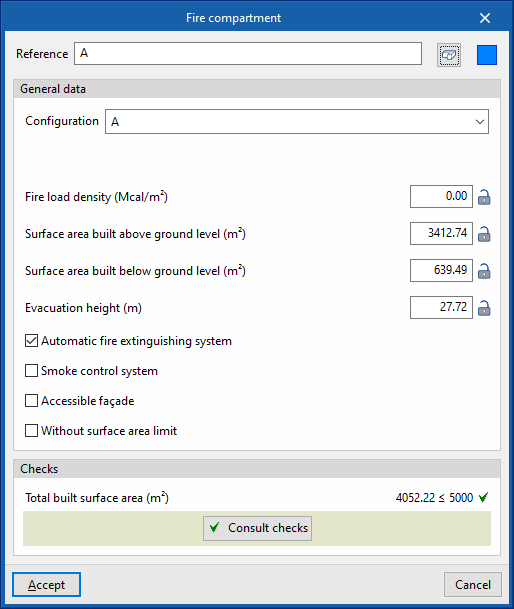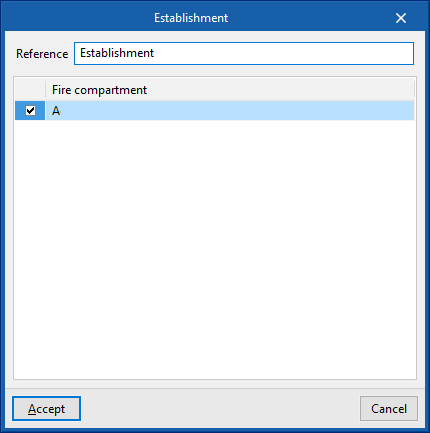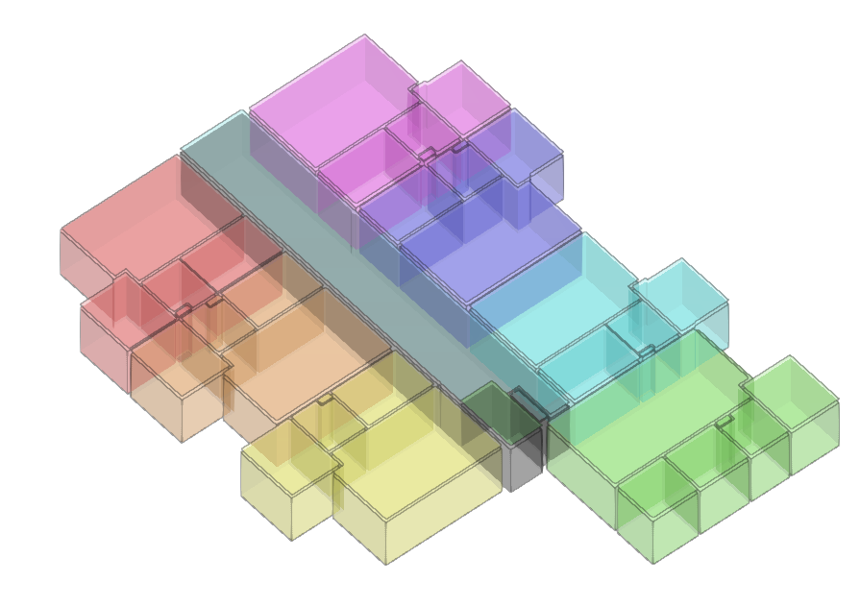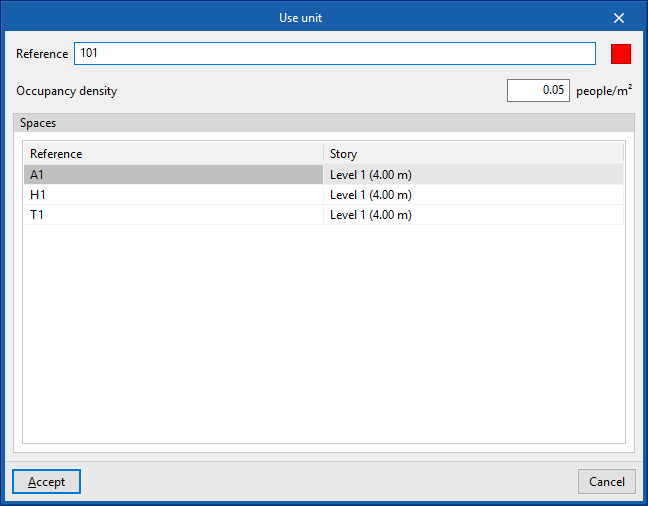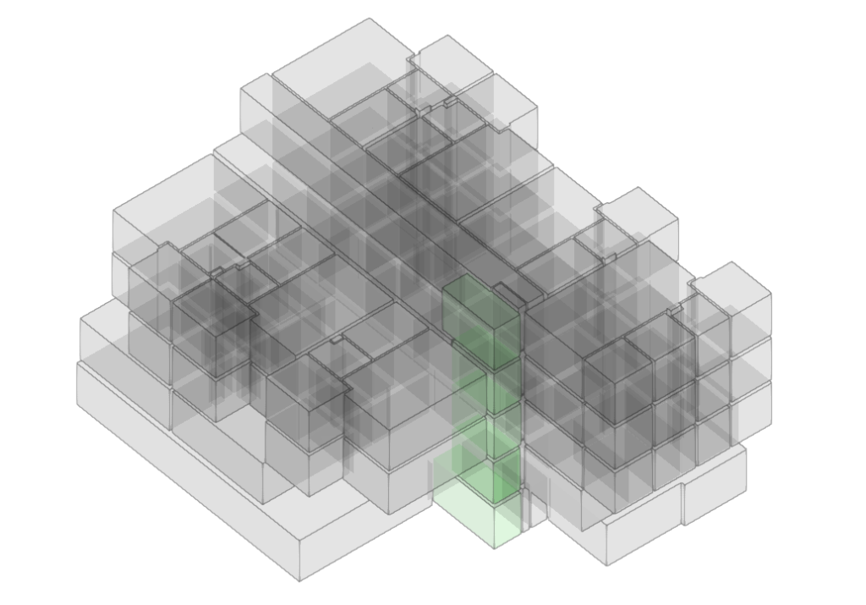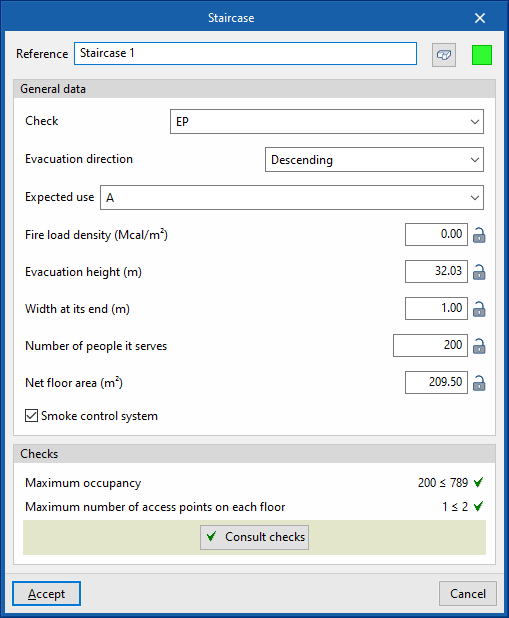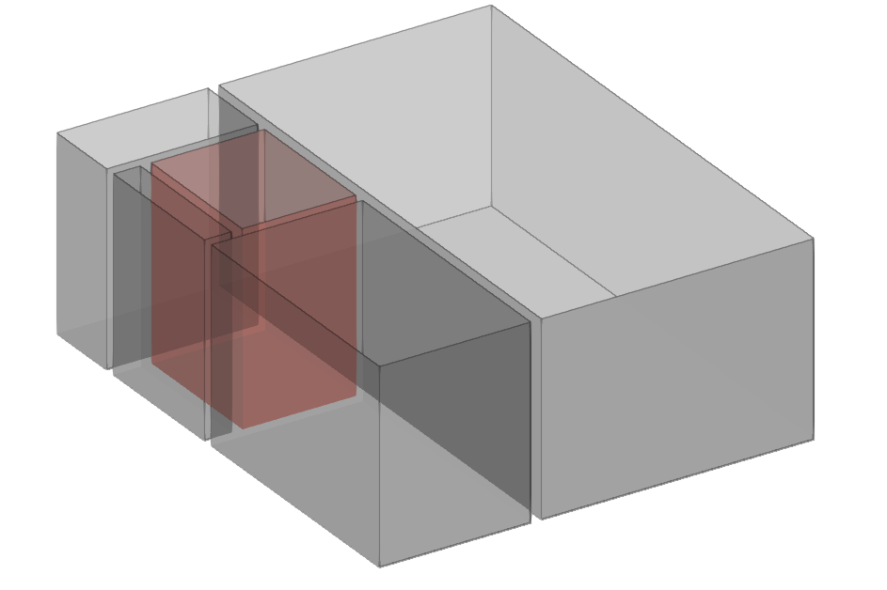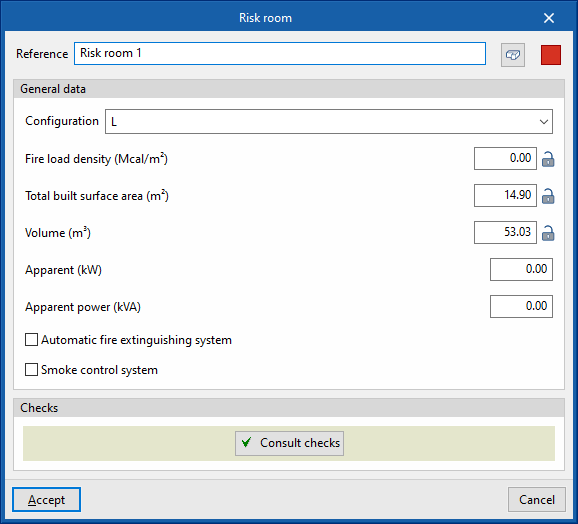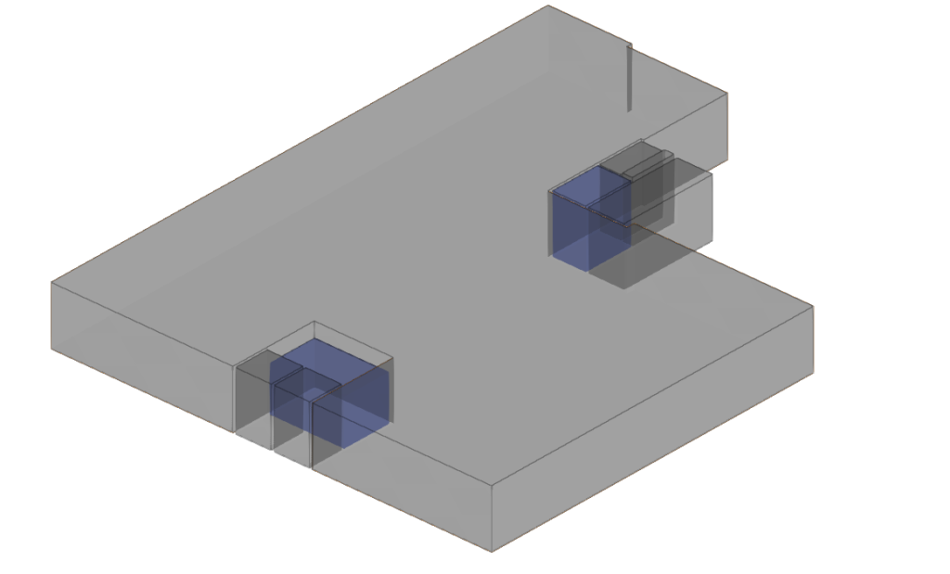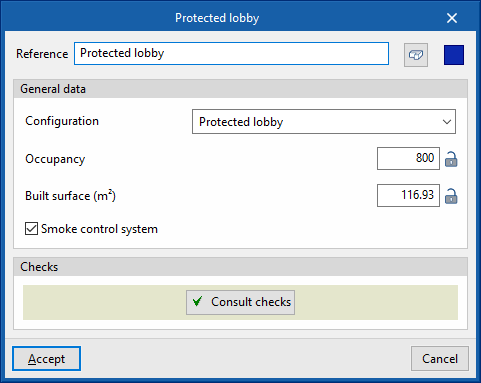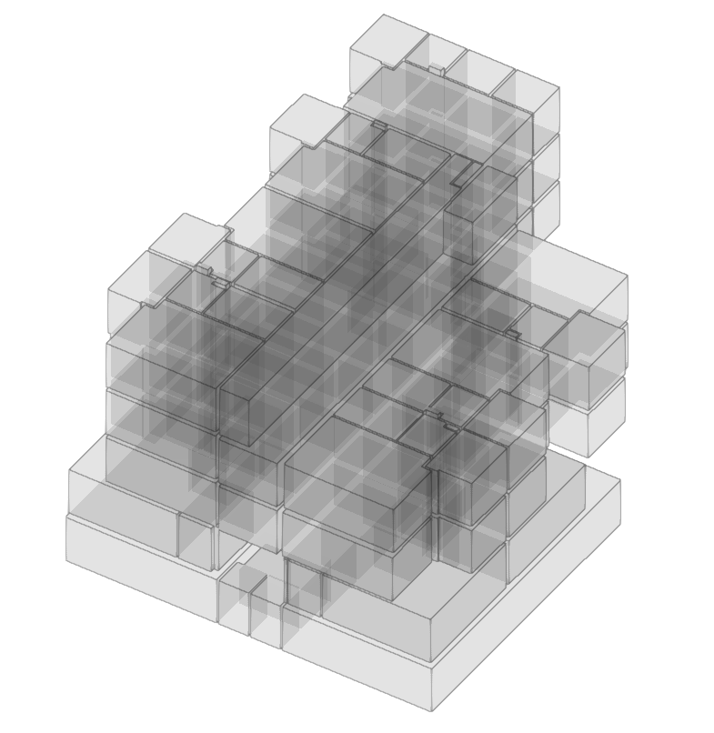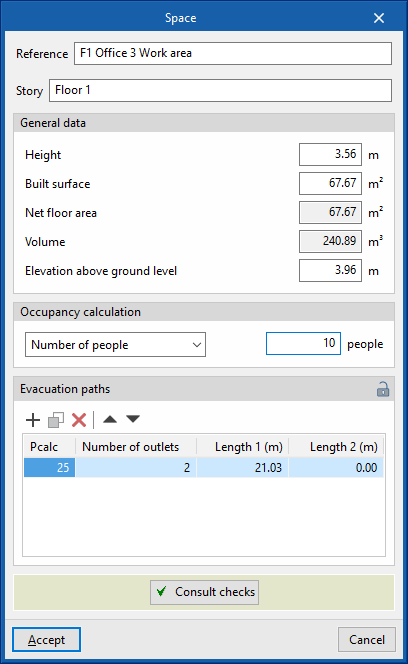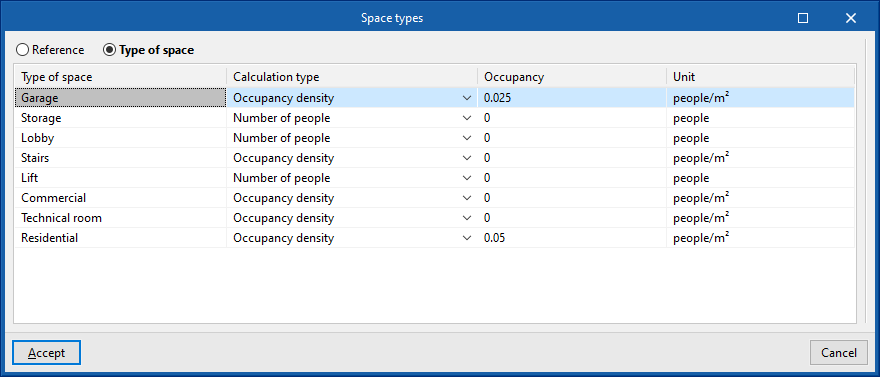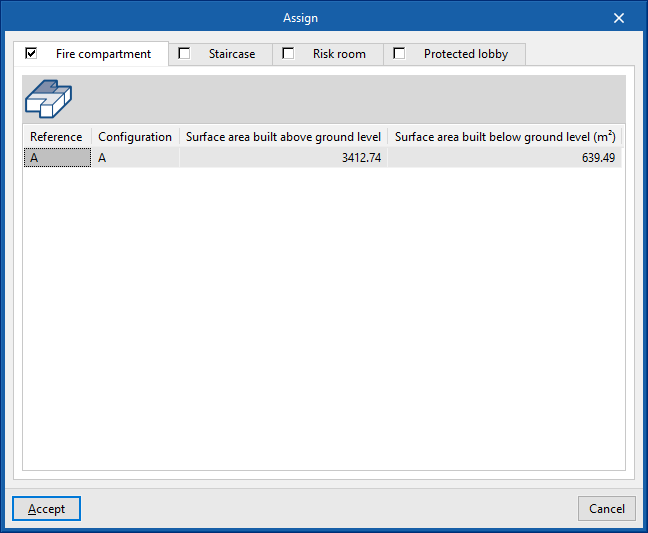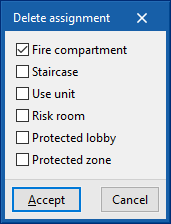Defining the interior compartmentation
Interior compartmentation is one of the main elements in the fight against the spread of fire. This program allows the building to be compartmentalised against fire, including its sectorisation, as a means of passive protection. This means that the spaces are separated from the rest of the compartments by fire-resistant building elements for a certain amount of time. The purpose of interior compartmentation is to prevent the spread of fire from one compartment to the others.
Within the "Installation" tab, in the "Compartmentation" group of the main toolbar, the following elements can be defined and entered:

Vertical partition
Allows users to enter a vertical partition in the model manually. For this purpose, the following characteristics are defined:
- Reference
- Fire resistance time, EI (min)
- Party wall (optional)
This option allows users to indicate that the partitioning element is the boundary of the building. - Entry mode (By polyline / By points)
- Height (m)
Horizontal partition
Allows a horizontal partition to be manually inserted into the model. For this purpose, the following characteristics are defined:
- Reference
- Fire resistance time, EI (min)
Fire-break door
Allows a fire-break door to be manually inserted into the model. For this purpose, the following characteristics are defined:
- Integrity, E
- Insulation, I (optional)
- Fire resistance time, EI (min)
- Width (m)
- Height (m)
Fire-break doors must be fitted over vertical partitions which have been inserted previously.
This means that the partitions and fire-break doors do not have to be entered manually. Before the program can generate the partitions and fire doors correctly, users must first assign the spaces to compartments.
The application distinguishes between the following types of compartments:
- Fire compartment
- Establishments
- Use units
- Staircases
- Risk rooms
- Protected lobbies
- Protected zones
Fire compartment
Allows a fire compartment to be entered into the model and its characteristics to be defined:
- Reference
Allows users to enter the reference of the fire compartment. - Spaces
Allows users to consult the spaces that are assigned to the fire compartment. To assign spaces to the fire compartment, the "Assign" option of the "Compartmentation" group in the general interface is used. The program displays a table showing the reference of these spaces and the floor where they are located:- Reference, Story
- Colour
Allows users to define the representation colour of the fire compartment. - General data
- Configuration
Allows users to select the checks applicable to the fire compartment. These can be created and edited from "General options" in the "BIM model" group of the general interface. - Activity (optional)
Allows users to define the activity of the fire compartment. This option only appears if checks applicable to "Industrial" type fire sectors have been selected. - Fire load density (Mcal/m2)
Allows users to enter the fire load density value of the fire compartment. If fire loads have been defined in the model, clicking on the corresponding icon takes you to the "Justification of the fire load density" window, which displays the information on the fuel elements and the building elements entered. - Surface area built above ground level (m2), Surface area built below ground level (m2), Evacuation height (m)
This allows users to consult the values of these parameters obtained from the model or to type in their values directly. If the padlock icon is unlocked, the program will update the value of each parameter when analysing the model. If it is locked, the program will not update the value during the analysis. - Automatic fire extinguishing system (optional)
Allows users to declare the existence of an automatic extinguishing system in the fire compartment. - Smoke control system (optional)
Allows users to declare the existence of a smoke control system in the fire compartment. - Accessible façade (optional)
Allows users to declare the existence of an accessible façade in the fire compartment. - Without surface area limit
Allows users to indicate that the compartment has no area limit, thus disabling the checks related to the area.
- Configuration
- Checks
This displays the checks carried out on the fire compartment based on the data indicated in its editing panel. To edit these checks, access the "General options" in the "BIM model" group of the general interface. It is also possible to obtain a report with the checks carried out on the fire area using the following option:- Consult checks
Establishments
Allows users to enter an establishment in the model and define its characteristics. Establishments are areas of the building that group together the different fire compartments designed and operated under the same ownership:
- Referencia
Allows users to enter the reference of the establishment. - Fire compartment
Displays a table with the defined fire compartments. Activating the corresponding boxes indicates the fire compartments associated with the selected establishment.
Use units
Allows users to enter use units in the model and to define their characteristics:
- Reference
Allows users to enter the reference of the use unit. - Colour
Allows users to define the representation colour of the use unit. - Occupancy density (people/m2)
Allows users to enter the occupancy density of the use unit. - Spaces
Allows users to consult the spaces that are assigned to the use unit. To assign spaces to a use unit, use the "Assign" option in the "Compartmentalisation" group of the general interface. The program displays a table showing the reference of these spaces and the floor on which they are located:- Reference, Story
Staircases
Allows users to enter staircases in the model and define their characteristics:
- Reference
Allows users to enter the staircase reference. - Spaces
Allows users to consult the spaces that are assigned to the staircase. To assign spaces to a staircase, use the "Assign" option in the "Compartmentalisation" group of the general interface. The program displays a table showing the reference of these spaces and the floor on which they are located:- Reference, Story
- Colour
Allows users to define the representation colour of the staircase. - General data
- Checks
Allows users to select the checks applicable to the staircase. These can be created and edited from "General options" in the "BIM model" group of the general interface. - Evacuation direction (Ascending / Descending)
Allows users to define whether the evacuation direction of the staircase is descending or ascending. - Expected use
Allows users to select the checks applicable to the associated fire compartment. These can be created and edited from "General options" in the "BIM model" group of the general interface. - Fire load density (Mcal/m2), Evacuation height (m), Width at its end (m), Number of people it serves, Net floor area (m2)
This allows users to consult the values of these parameters obtained from the model or to type in their values directly. If the padlock icon is unlocked, the program will update the value of each parameter when analysing the model. If it is locked, the program will not update the value during the analysis. - Smoke control system (optional)
Allows users to declare the existence of a smoke control system in the staircase.
- Checks
- Check
This shows the checks carried out on the staircase based on the data indicated in its editing panel. To edit these checks, access "General options" in the "BIM model" group of the general interface. It is also possible to obtain a report with the checks carried out on the staircase using the following option:- Consult checks
Risk room
This allows risk rooms to be entered into the model and their characteristics to be defined:
- Reference
Allows users to enter the reference of the risk room. - Spaces
Allows users to check the spaces that are assigned to the risk room. To assign spaces to a risk room, use the "Assign" option in the "Compartmentalisation" group of the general interface. The program displays a table showing the reference of these spaces and the floor on which they are located:- Reference, Story
- Colour
Allows users to define the representation colour of the staircase. - General data
- Configuration
Allows users to select the checks applicable to the risk room. These can be created and edited from "General options" in the "BIM model" group of the general interface. - Fire load density (Mcal/m2), Total built surface area (m2), Volume (m3), Apparent (kW), Apparent power (kVA)
This allows users to check the values of these parameters obtained from the model or to type in their values directly. If the padlock icon is unlocked, the program will update the value of each parameter when analysing the model. If it is locked, the program will not update the value during the analysis. - Automatic fire extinguishing system (optional)
Allows users to declare the existence of an automatic fire extinguishing system in the risk room. - Smoke control system (optional)
Allows users to declare the existence of a smoke control system in the risk room.
- Configuration
- Checks
This shows the checks carried out on the staircase based on the data indicated in its editing panel. To edit these checks, access "General options" in the "BIM model" group of the general interface. It is also possible to obtain a report with the checks carried out on the staircase using the following option:- Consult checks
Protected lobbies
Allows users to enter protected lobbies in the model and define their characteristics:
- Reference
Allows users to enter the reference of the protected lobby. - Spaces
Allows users to consult the spaces that are assigned to the fire compartment. To assign spaces to the fire compartment, the "Assign" option of the "Compartmentation" group in the general interface is used. The program displays a table showing the reference of these spaces and the floor where they are located:- Reference, Story
- Colour
Allows users to define the representation colour of the protected lobby. - General data
- Configuration
Allows users to select the checks applicable to the protected lobby. These can be created and edited from "General options" in the "BIM model" group of the general interface. - Occupancy, Built surface (m2)
This allows users to consult the values of these parameters obtained from the model or to type in their values directly. If the padlock icon is unlocked, the program will update the value of each parameter when analysing the model. If it is locked, the program will not update the value during the analysis. - Smoke control system (optional)
Allows users to declare the existence of a smoke control system in the protected lobby.
- Configuration
- Checks
This shows the checks carried out on the protected lobby based on the data indicated in its editing panel. To edit these checks, access "General options" in the "BIM model" group of the general interface. It is also possible to obtain a report with the checks carried out on the protected lobby using the following option:- Consult checks
Protected zones
Allows users to enter the model's protected zones and define their characteristics. Protected zones are spaces delimited by fire-resistant compartmentalising elements, designed to allow occupants to evacuate the building and even to remain inside if necessary:
- Reference
Allows users to enter the reference of the protected zone. - Spaces
Allows users to check the spaces that are assigned to the protected zone. To assign spaces to a protected zone, use the "Assign" option in the "Compartmentation" group of the general interface. The program displays a table showing the reference of these spaces and the floor on which they are located:- Reference, Story
- Colour
Allows users to define the representation colour of the protected zone. - General data
- Configuration
Allows users to select the checks applicable to the protected zone. These can be created and edited from "General options" in the "BIM model" group of the general interface. - Built surface (m2), Evacuation height (m)
This allows users to consult the values of these parameters obtained from the model or to type in their values directly. If the padlock icon is unlocked, the program will update the value of each parameter when analysing the model. If it is locked, the program will not update the value during the analysis. - Smoke control system (optional)
Allows users to declare the existence of a smoke control system in the protected zone.
- Configuration
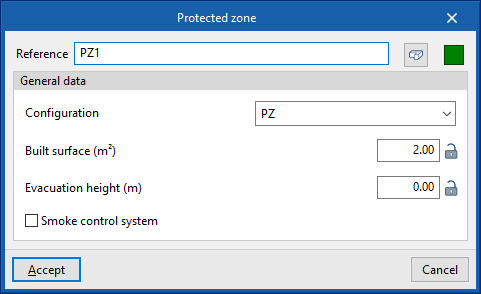
- Checks
This shows the checks carried out on the protected zone based on the data indicated in its editing panel. To edit these checks, access "General options" in the "BIM model" group of the general interface. It is also possible to obtain a report with the checks carried out on the protected zone using the following option:- Consult checks
Space
Allows users to enter spaces in the model and define their characteristics:
- Reference
Allows users to enter the reference of the space. - Story
Allows users to enter the floor to which the space is assigned. - General data
- Height (m)
Height of the space volume. - Built surface (m2):
Parameter calculated by the program. - Net floor area (m2)
- Volume (m3)
Parameter calculated by the program. - Elevation above ground level (m)
Elevation at which the lower part of the volume of the space is positioned above the ground or ground level.
- Height (m)
- Occupancy calculation
Allows users to enter the occupancy of the space based on the occupancy density or the number of occupants.- Occupancy density (people/m2) / Number of people (people)
- Evacuations paths
Allows users to consult a table with the values of the parameters associated with the evacuation paths of the space. If the padlock icon is unlocked, the program will update the value of each parameter when analysing the model. If it is locked, the program will not update the value during the analysis.- Pcalc, Number of exits, Length 1, Length 2
Importing spaces from the BIM model and assigning the occupancy
When a new job is started and linked to a BIMserver.center project with a geometric model that includes space information, or when the model is updated, the application launches a wizard that allows users to enter the number of occupants for each space. This can be done by "Reference" or "Space type". The occupancy can be given by "Number of persons" or by indicating the "Occupancy density".
Assign
Allows users to assign spaces to one or more compartments. To do this, it opens an assignment window where the type of compartment is selected. The following compartments are available for space assignment:
- Fire compartment
- Staircase
- Use unit
- Risk room
- Protected lobby
- Protected zone
For the different compartment types to be available, they must first be created using the other options in the "Compartmentalisation" group or via the "BIM Model" option in the general interface.
Then, the spaces to be assigned to the selected compartments are selected in the model.
The assignment made can be viewed on the screen using the tooltip that appears when hovering over the room in the work area.
Delete
Allows users to delete the assignment of spaces to one or more compartments.
First, in the dialogue box, the compartments to be deleted from the space assignment are selected:
- Fire compartment
- Staircase
- Use unit
- Risk room
- Protected lobby
- Protected zone
Then, the spaces to be deleted are selected in the model.

