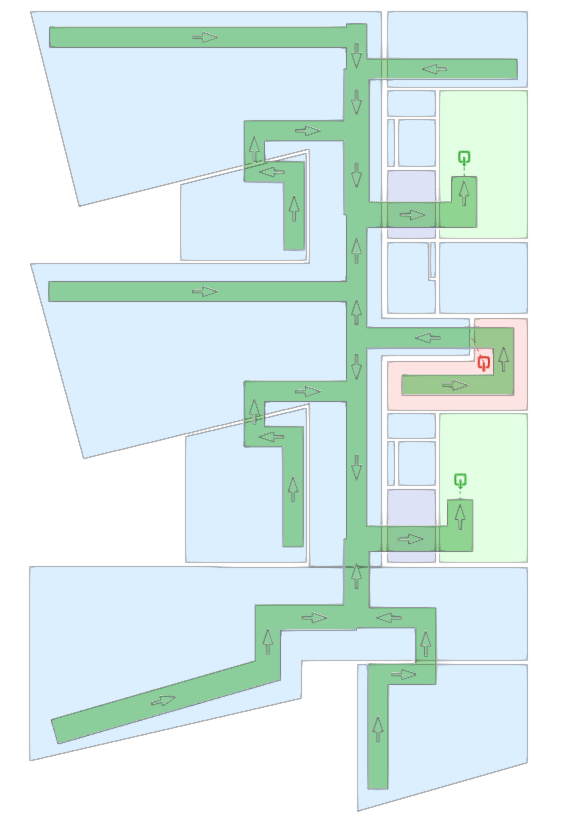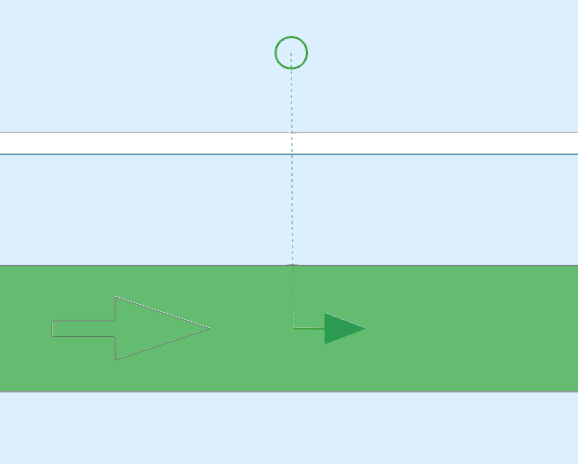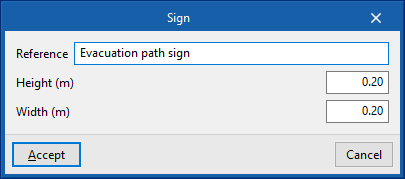Defining the evacuation
Checks relating to the evacuation of the different areas of buildings and establishments are the main measures to safeguard the lives of occupants and workers. CYPEFIRE has all the possible tools to check and design the necessary escape routes for evacuation.
In the "Installation" tab, in the "Evacuation" group of the main toolbar, are the program's main features for checking and designing evacuation routes:

Evacuation route
Allows users to enter evacuation routes in the model. The layout of the escape routes defines the routes to meet the minimum distance and number of exit requirements defined in the project.
- Type
Allows users to select the type of escape route. These can be created and edited from the "General options" in the "BIM model" group of the general interface. - Width (m)
Defines the width of the evacuation route. - Adjustment
The program offers different geometrical settings for entering the escape route into the model:- Segment
Enters an evacuation route using an independent segment defined by its start point and end point. - Polyline
Enters a multi-segment evacuation route using a polyline defined by a polygonal line of points.
- Segment

Evacuation origin
Allows users to enter an evacuation origin in the model. Evacuation origins are used to associate the occupancy (or part of it) of a space to a previously entered evacuation route, and thus to check the evacuation routes, lengths and exits.
This tool can be used to consider the evacuation of those spaces which, due to their characteristics, do not require an evacuation route in their interior (dwellings) or which, due to their size or geometry, do not require one either.
This can also be used to distribute the occupancy of a single space over different sections of the evacuation route.
Exit
The program allows different types of exits to be entered into the model ("Floor exit" and "Risk room exit") which define the end of a type of evacuation route. They are associated with a given point of a previously entered evacuation route.
- Floor exit
This option allows users to select a point on an evacuation route to provide a floor exit in the model. - Risk room exit
This option allows users to select a point on an evacuation route to provide a risk room exit in the model.
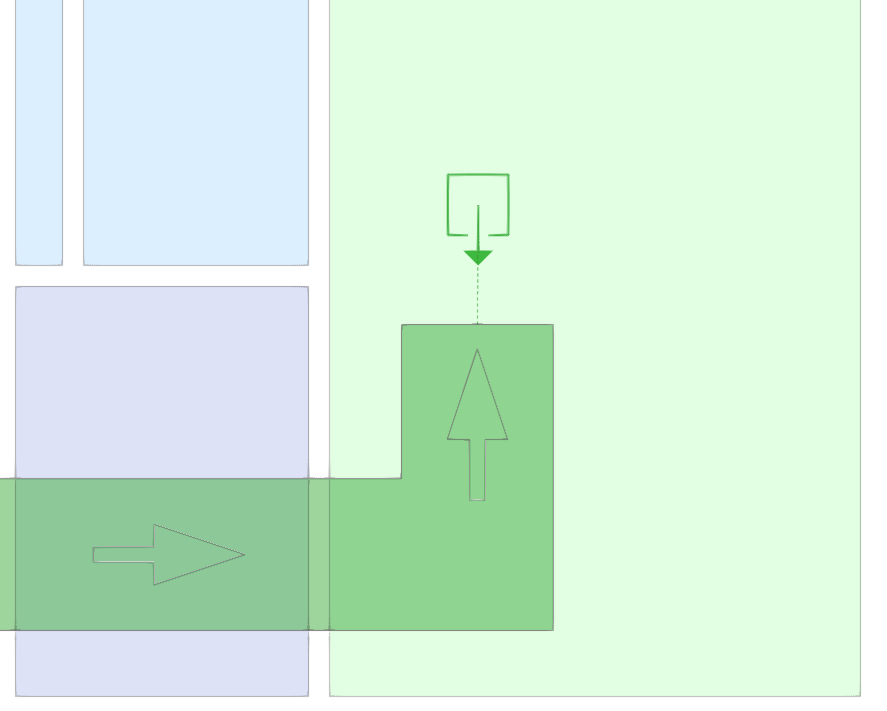
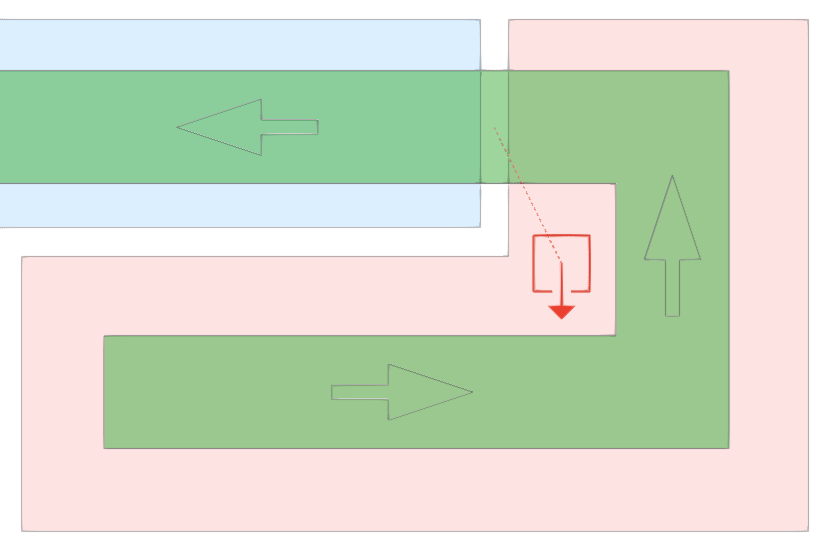
Sign
Allows users to enter a fire signal, such as an evacuation route signal, indicating the following parameters:
- Reference
- Height (m)
- Width (m)

