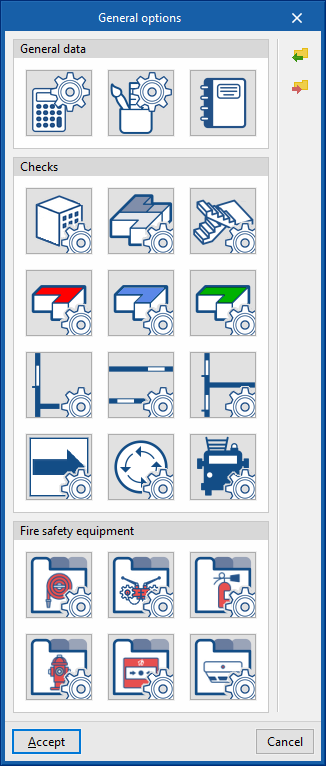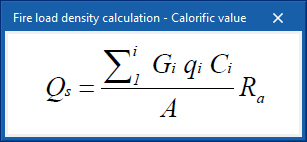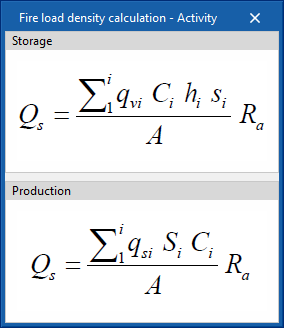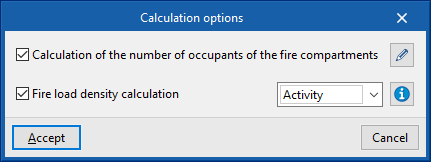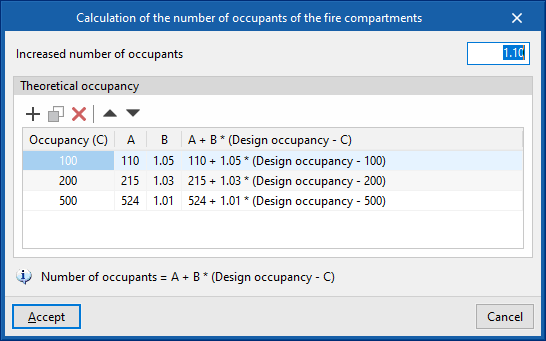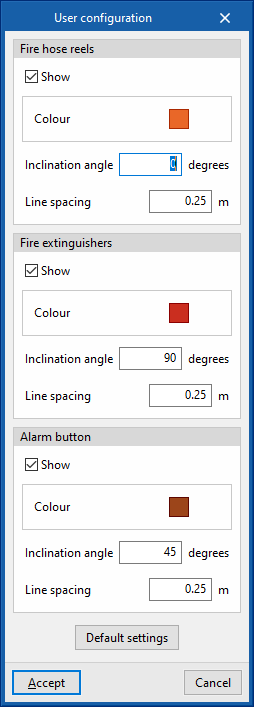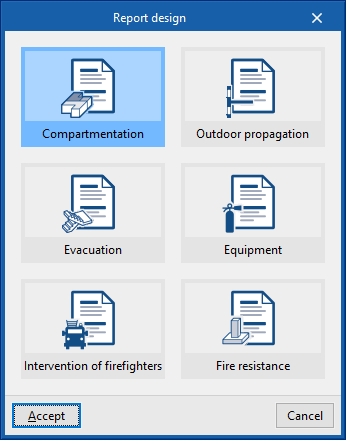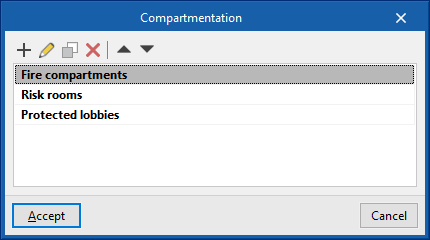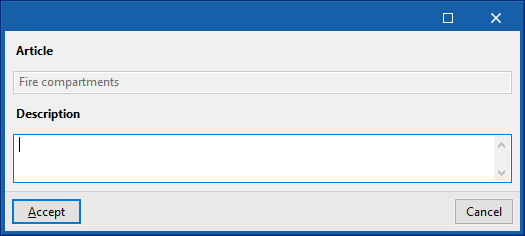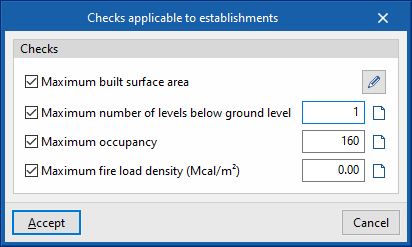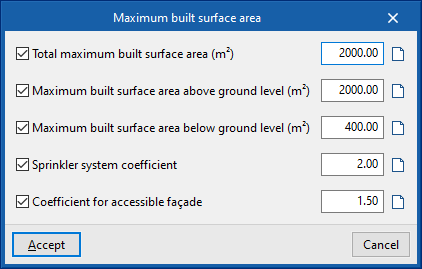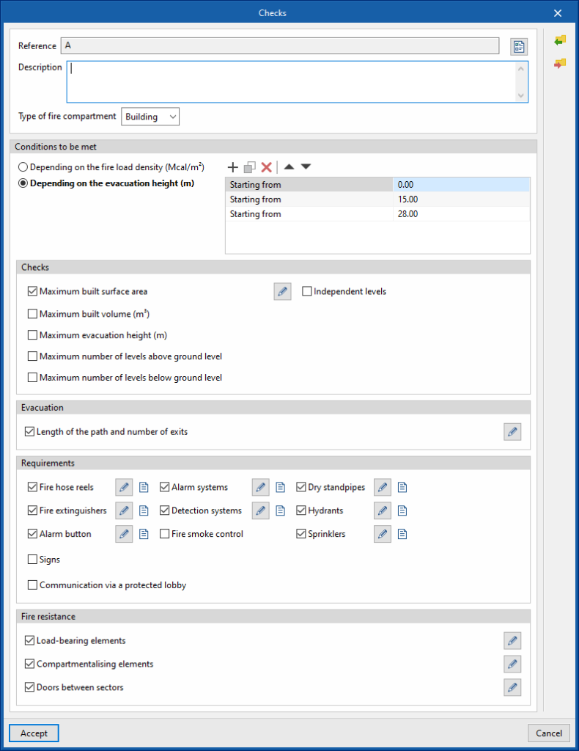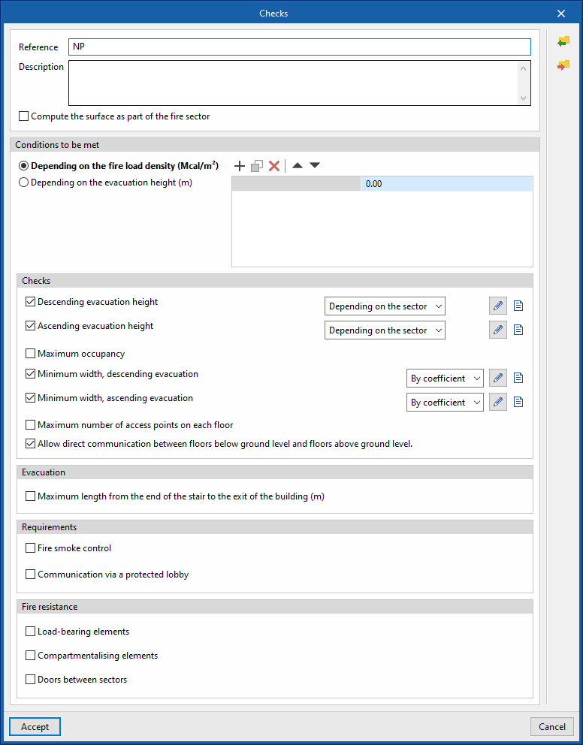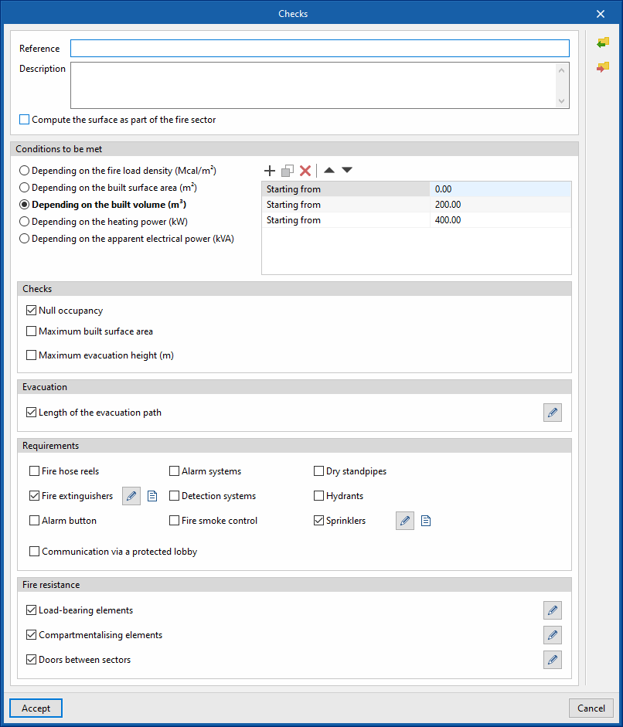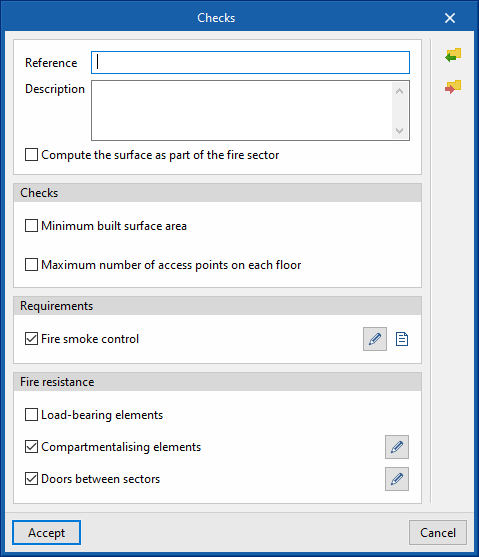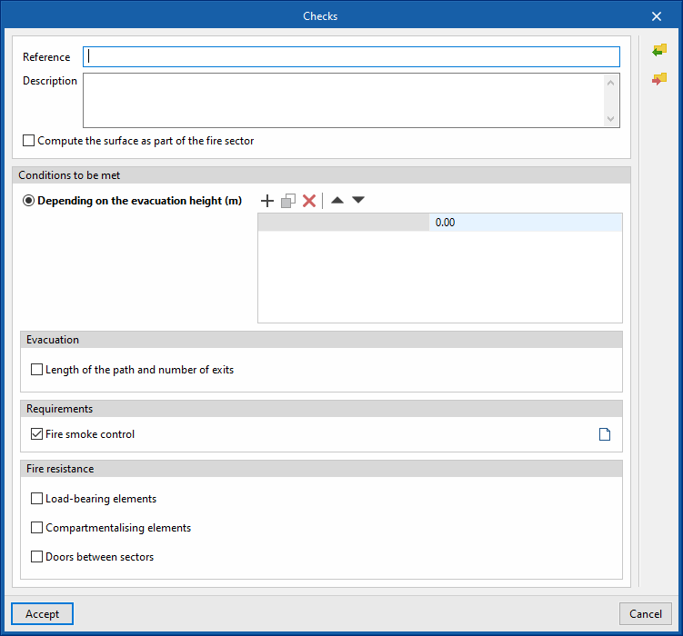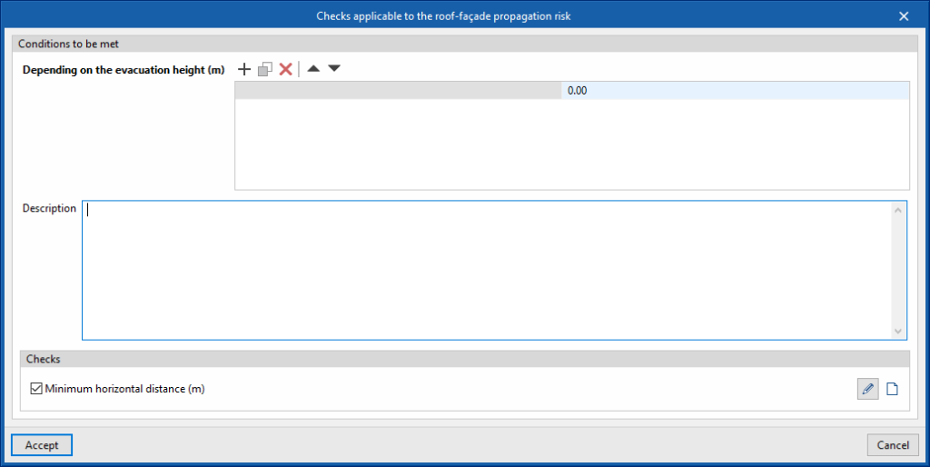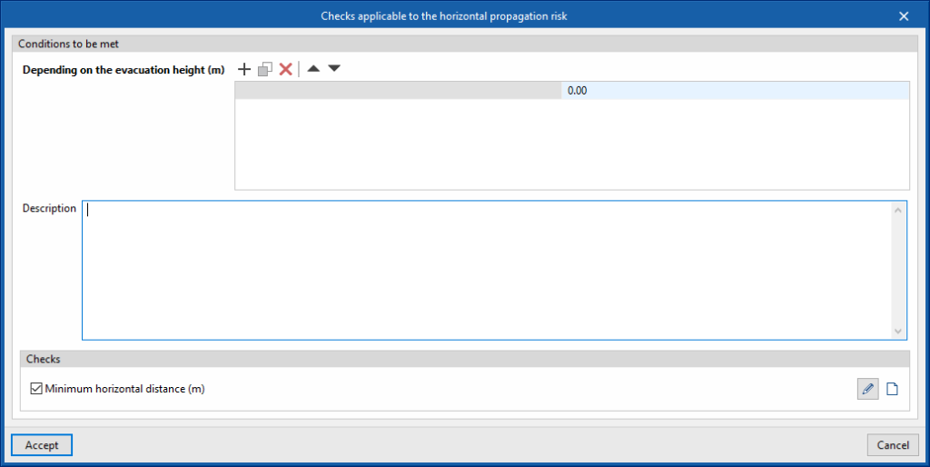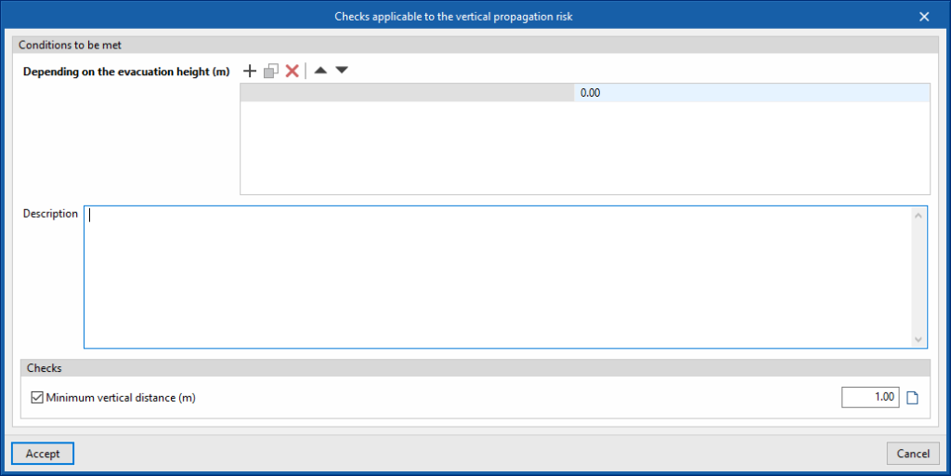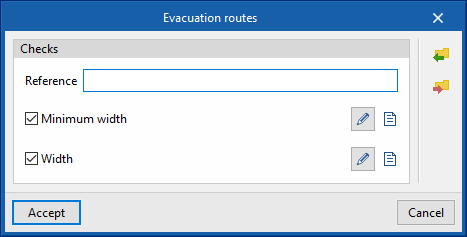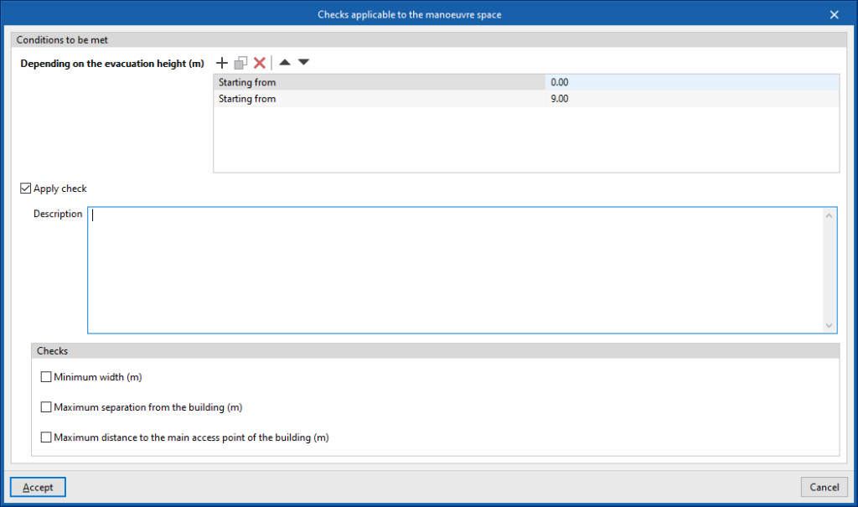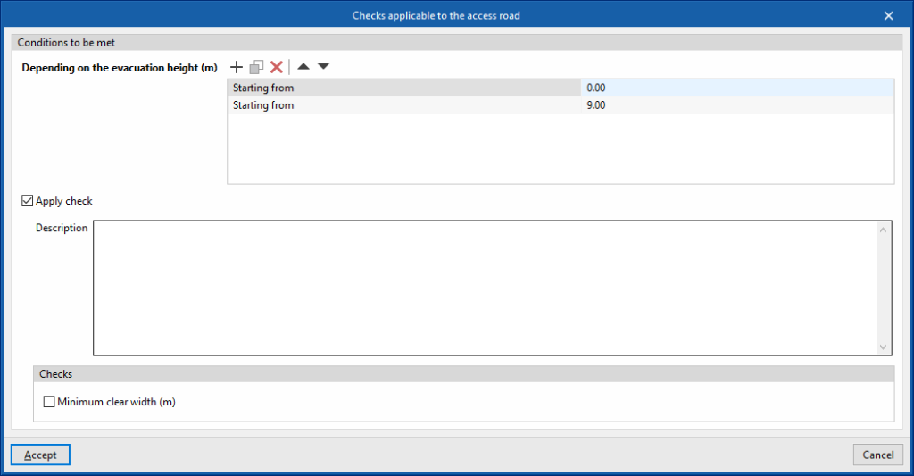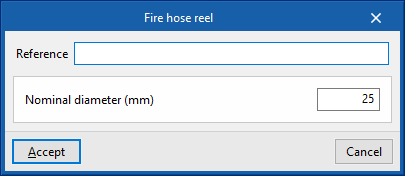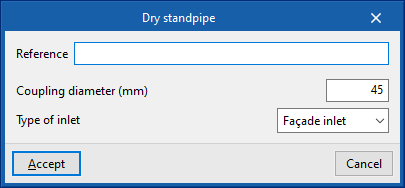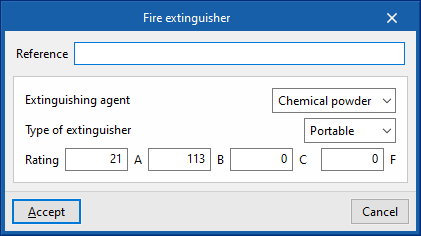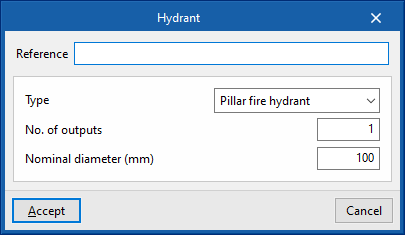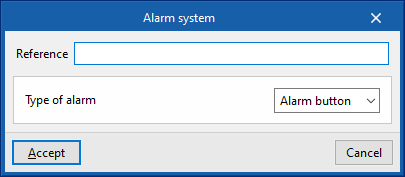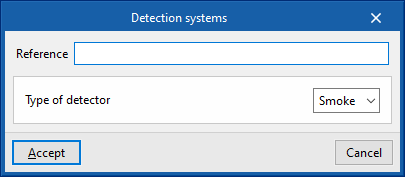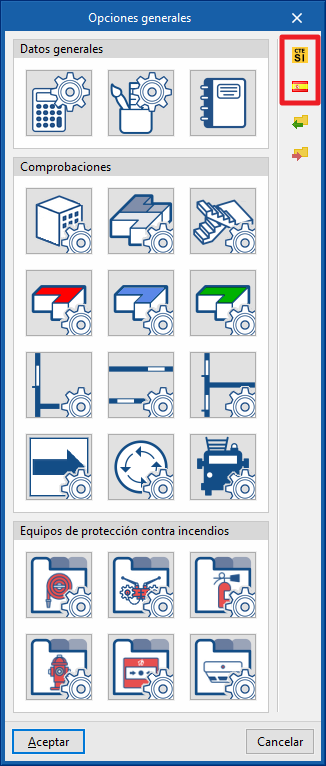Setting the general options
DWithin the "Installation" tab, in the "BIM Model" group of the main toolbar, users can access the following option:

General options
This option allows users to set up the general data of the model and the checks applicable to the different elements, as well as to manage the fire safety equipment libraries:
- General options
- Calculation options
- User configuration
- Report design
- Checks
- Checks applicable to establishments
- Checks applicable to fire compartments
- Checks applicable to stairs
- Checks applicable to risk rooms
- Checks applicable to protection lobbies
- Checks applicable to protected zones
- Checks applicable to the roof-façade propagation risk
- Checks applicable to the horizontal propagation risk
- Checks applicable to the vertical propagation risk
- Evacuation route
- Checks applicable to the manoeuvre space
- Checks applicable to the access road
- Fire safety equipment
- Fire hose reels
- Dry standpipes
- Fire extinguishers
- Hydrants
- Alarm systems
- Detection systems
The options available in this panel are detailed below:
Calculation options
- Calculation of the number of occupants of the fire compartments
This adjusts the parameters for calculating the number of occupants in the project’s fire compartments:- Increased number of occupants
- Theoretical occupancy:
(Occupancy (C), A, B, A + B* (Occupancy calculation - C)
The number of occupants is calculated with the following expression:
Number of occupants = A + B * (Occupancy calculation - C)
- Fire load density calculation
Allows users to choose the formula used to calculate the fire load density:- Calorific value
- Activity
User configuration
This allows users to modify the display of the errors generated by the distribution of the following fire safety equipment:
- Fire hose reels
- Show (optional)
- Colour
- Inclination angle
- Line spacing
- Fire extinguishers
- Show (optional)
- Colour
- Inclination angle
- Line spacing
- Alarm button
- Show (optional)
- Colour
- Inclination angle
- Line spacing
- Default settings
This option allows users to reload the default values.
Report design
The reports available for configuration are as follows:
- Compartmentation
- Outdoor propagation
- Evacuation
- Equipment
- Intervention of firefighters
- Fire resistance
Items can be added to each of them and their description can be entered:
- Article
- Description
Checks applicable to establishments
Allows users to configure the checks applicable to the project's establishments. Each check to be applied can be activated and the associated "Item" and "Description" can be entered using the buttons available on the right-hand side of the dialogue box:
- Maximum built surface area
- Total maximum built surface area (m2)
- Maximum number of levels below ground level (m2)
- Sprinkler system coefficient
- Coefficient for accesible façade
- Maximum number of levels below
- Maximum occupancy
- Maximum fire load density (Mcal/m2)
Checks applicable to fire compartments
Allows users to set up the checks applicable to each type of fire compartment in the project:
- Reference
- Description
- Type of fire compartment (Industrial/Building)
- Conditions to be met
This allows users to manage different groups of checks applicable in the fire compartment according to the calculated values of the following magnitudes:- Depending on the fire load density (Mcal/m2)
- Depending on the evacuation height (m)
- Checks
Each check to be applied can be activated and the associated "Item" and "Description" can be entered using the buttons available on the right hand side of the dialogue box:- Maximum built surface area (optional)
- Maximum built volume (optional)
- Maximum evacuation height (optional)
- Maximum number of levels above ground level (optional)
- Maximum number of levels below ground level (optional)
- Independent levels:
By activating this option, the fire compartment shall only group spaces belonging to the same level.
- Evacuation
This allows users to set the limits of the parameters defining the escape routes provided in this type of fire compartment:- Length of the path and number of exits (optional)
- Requirements
This allows users to define the requirements for fire safety equipment in this type of fire compartment:- Fire hose reels (optional)
- Fire extinguishers (optional)
- Alarm button (optional)
- Alarm systems (optional)
- Detection systems (optional)
- Fire smoke control (optional)
- Dry standpipes (optional)
- Hydrants (optional)
- Sprinklers (optional)
- Signs (optional)
- Communication via a protected lobby (optional)
- Fire resistance
This allows users to define the required fire resistance of the elements present in this type of fire compartment or that delimit it from other spaces:- Load-bearing elements (optional)
- Compartmentalising elements (optional)
- Doors between elements (optional)
Checks applicable to stairs
Allows users to configure the checks applicable to each type of staircase in the project:
- Reference
- Description
- Compute the surface as part of the fire sector (optional)
This option allows the staircase area to be included as part of the fire sector to which it is assigned. - Conditions to be met
This allows users to manage different groups of checks applicable to the staircase according to the calculated values of the following magnitudes:- Depending on the fire load density (Mcal/m2)
- Depending on the evacuation height (m)
- Checks
Users can activate each check they want to be applied, as well as enter the "Item" and "Description" associated with each one using the buttons available on the right-hand side of the dialogue box:- Descending evacuation height (optional)
- Ascending evacuation height (optional)
- Maximum occupancy (optional)
- Minimum width, descending evacuation (optional)
- Minimum width, ascending evacuation (optional)
- Maximum number of access points on each floor (optional)
- Allow direct communication between floors below ground level and floors above ground level (optional)
- Evacuation
This allows users to set the limits of the parameters defining the evacuation routes laid out in this type of staircase:- Maximum length from the end of the stair to the exit of the building (m) (optional)
- Requirements
This allows the definition of the fire safety equipment requirements for this type of staircase:- Fire smoke control (optional)
- Communication via a protected lobby (optional)
- Fire resistance
This allows users to define the required fire resistance of the elements present in this type of staircase or that delimit it from other spaces:- Load-bearing elements (optional)
- Compartmentalising elements (optional)
- Doors between sectors (optional)
Checks applicable to risk rooms
Allows users to set up the checks applicable to each type of risk room in the project:
- Reference
- Description
- Compute the surface as part of the fire sector (optional)
This option allows the area of the risk room to be included as part of the fire sector to which it is assigned. - Conditions to be met
This allows users to manage different groups of checks applicable in the risk room according to the calculated values of the following quantities:- Depending on the fire load density (Mcal/m2)
- Depending on the built surface area (m2)
- Depending on the built volume (m3)
- Depending on the heating power (kW)
- Depending on the apparent electrical power (kVA)
- Checks
Users can activate each check that they want to apply, as well as enter the "Item" and "Description" associated with each one using the buttons available on the right-hand side of the dialogue box:- Null occupancy (optional)
- Maximum built surface area (optional)
- Maximum evacuation height (m)
- Evacuation
This allows users to set the limits of the parameters defining the evacuation routes provided in this type of risk room:- Length of the evacuation height (optional)
- Requirements
This allows users to define the requirements for fire safety equipment in this type of risk room:- Fire hose reels (optional)
- Fire extinguishers (optional)
- Alarm button (optional)
- Alarm systems (optional)
- Detection systems (optional)
- Fire smoke control (optional)
- Dry standpipes (optional)
- Hydrants (optional)
- Sprinklers (optional)
- Communication via a protected lobby (optional)
- Fire resistance
This allows users to define the required fire resistance of the elements present in this type of risk room or that delimit it from other spaces:- Load-bearing elements (optional)
- Compartmentalising elements (optional)
- Doors between elements (optional)
Checks applicable to protection lobbies
Allows users to set up the checks applicable to each type of protection lobby in the project:
- Reference
- Description
- Compute the surface as part of the fire sector (optional)
This option allows the surface of the protection lobbies to be included as part of the fire sector to which it is assigned. - Checks
Users can activate each check that they want to apply, as well as enter the "Item" and "Description" associated with each one using the buttons available on the right-hand side of the dialogue box:- Minimum built surface area (optional)
- Maximum number of access points on each floor (optional)
- Requirements
This allows users to define the requirements in this type of protection lobby:- Fire-smoke control (optional)
- Fire resistance
This allows users to define the required fire resistance of the elements present in this type of protection lobby or that delimit it from other spaces:- Load-bearing elements (optional)
- Compartmentalising elements (optional)
- Doors between elements (optional)
Checks applicable to protected zones
This allows users to set up the checks applicable to each type of protected zone in the project:
- Reference
- Description
- Compute the surface as part of the fire sector (optional)
This option allows the surface of the protected zone to be included as part of the fire sector to which it is assigned. - Conditions to be met
This allows users to manage different groups of checks applicable in the protected zone according to the calculated values of the following quantities:- Depending on the evacuation height (m)
- Evacuation
This allows users to set the limits of the parameters defining the evacuation routes provided in this type of protected zone:- Length of the path and number of exits (optional)
- Requirements
This allows the requirements in this type of protected zone to be defined:- Fire-smoke control (optional)
- Fire resistance
This allows users to define the required fire resistance of the elements present in this type of protected zone or that delimit it from other spaces:- Load-bearing elements (optional)
- Compartmentalising elements (optional)
- Doors between elements (optional)
Checks applicable to the roof-façade propagation risk
Allows users to set up the checks applicable to the cases of roof-facade propagation defined in the project:
- Conditions to be met
This allows users to manage different applicable checks depending on the evacuation height:- Depending on the evacuation height (m)
- Description
- Checks
Activating this option applies the check shown. It is also possible to enter the associated "Item" and "Description" using the button available on the right-hand side of the dialogue box:- Minimum horizontal distance (m) (optional)
- Height (m) / Minimum distance (m)
- Minimum horizontal distance (m) (optional)
Checks applicable to the horizontal propagation risk
Allows users to set up the checks applicable to the horizontal propagation cases defined in the project:
- Conditions to be met
This allows users to manage different applicable checks depending on the evacuation height:- Depending on the evacuation height (m)
- Description
- Checks
Activating this option applies the check shown. It is also possible to enter the associated "Item" and "Description" using the button available on the right-hand side of the dialogue box:- Minimum horizontal distance (m) (optional)
- Angle (degrees) / Minimum distance (m)
- Minimum horizontal distance (m) (optional)
Checks applicable to the vertical propagation risk
Allows users to set up the checks applicable to the vertical propagation cases defined in the project:
- Conditions to be met
This allows users to manage different applicable checks depending on the evacuation height:- Depending on the evacuation height (m)
- Description
- Checks
Activating this option applies the check shown. It is also possible to enter the associated "Item" and "Description" using the button available on the right-hand side of the dialogue box:- Minimum vertical distance (m) (optional)
Evacuation route
Allows users to set up the checks applicable to the evacuation routes defined in the project:
- Checks
Users can activate each check they want to be applied, as well as enter the "Item" and "Description" associated with each one using the buttons available on the right-hand side of the dialogue box:- Reference
- Minimum width:
Defines a minimum width value in general and for the indicated occupancy values.- Minimum width
- Occupancy / Minimum width (m)
- Width
Defines the parameter for calculating the width of the evacuation routes:- Coefficient A:
The width is calculated with the following expression:
Width = Number of people / Coefficient A
- Coefficient A:
Checks applicable to the manoeuvre space
This is used to set up the checks applicable to the manoeuvre space defined in the project:
- Conditions to be met
- Depending on the evacuation height (m)
- Apply check (optional)
- Description
- Checks
Each check to be applied can be activated and the associated "Item" and "Description" can be entered using the buttons available on the right-hand side of the dialogue:- Minimum width (m) (optional)
- Maximum separation from the building (m) (optional)
- Maximum distance to the main access point of the building (m)
Checks applicable to the access road
This is used to set up the checks applicable to the access road defined in the project:
- Conditions to be met
- Depending on the evacuation height (m)
- Apply check (optional)
- Description
- Checks
- Minimum clear width (m) (optional)
Fire hose reels
Provides access to the table of fire hose reel types. The following parameters are defined in each of them:
- Reference
- Nominal diameter (mm)
Dry standpipes
Provides access to the table of dry standpipe types. The following parameters are defined in each of them:
- Reference
- Coupling diameter (mm)
- Type of inlet (Façade inlet / Outlets on plan)
Fire extinguishers
Provides access to the table of fire extinguisher types. The following parameters are defined in each of them:
- Reference
- Extinguishing agent (Chemical powder / CO2 / Pulverized water)
- Type of extinguisher (Portable / With trolley)
- Rating (A / B / C / F)
Hydrants
Provides access to the table of hydrant types. The following parameters are defined in each of them:
- Reference
- Type (Pillar fire hydrant / Underground fire hydrant)
- Number of outputs
- Nominal diameter (mm)
Alarm systems
Provides access to the table of alarm system types. The following parameters are defined in each of them:
- Reference
- Type of alarm (Alarm button / Optical device / Sound device)
Detection systems
This provides access to the table of detection system types. The following parameters are defined in each of them:
- Reference
- Type of detector (Smoke / Heat)
Importing data from standards
To define the general data, the checks on each element and the fire safety equipment, the program allows users to import data from different standards using the options available on the right-hand side of the panel.
For fire safety equipment, new entries shall be generated in the tables for each piece of equipment, respecting the existing entries. If an existing entry has the same reference as the one obtained from the import, it shall respect it without generating a new entry or substituting data.

