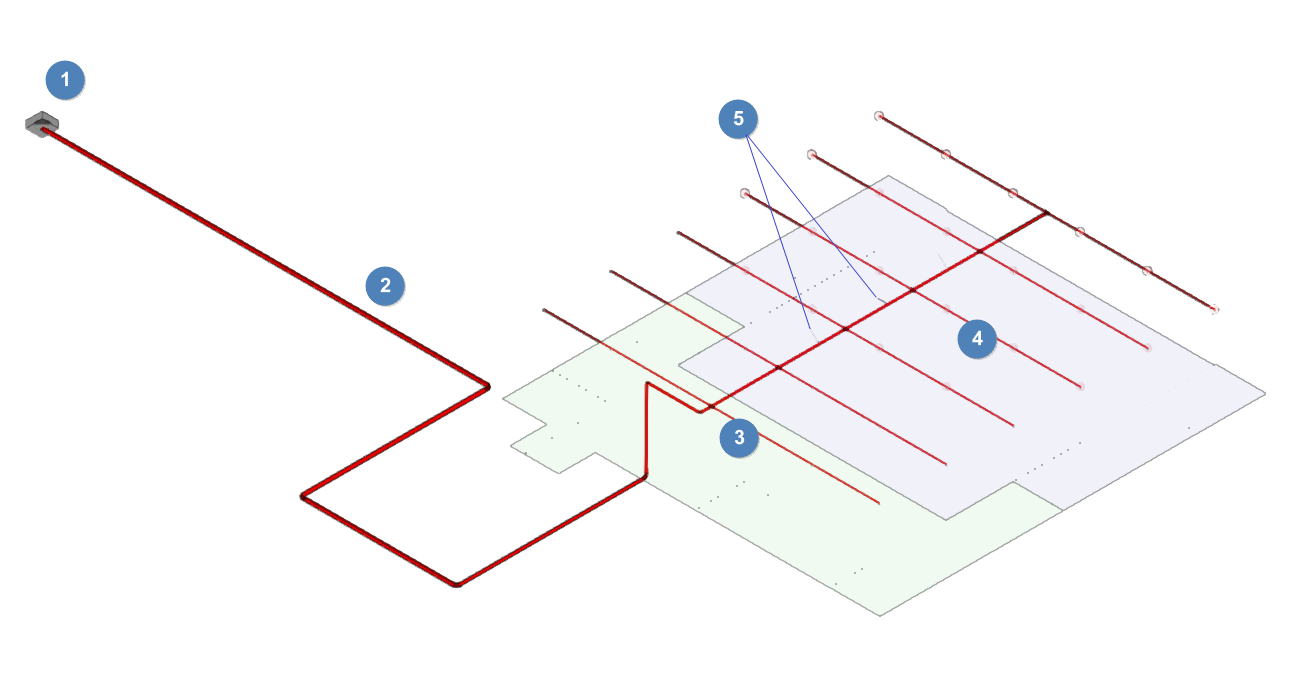Examples of fire extinguishing system diagrams
Below are several diagrams of fire extinguishing systems that can be developed in the program, indicating the layout of the elements, as well as the options that allow them to be entered into the model:
Installation of sprinklers with a supply connection
- Supply connection (from "Supply", "Connection").
- Pipes (from "Distribution", "Pipes" [manual entry]; from "Distribution", "Generation / Branch / Cross main with branch lines / Grid system" [assisted entry].
- Sprinklers (from "Consumption", "Sprinklers" [manual input]; from "Distribution", "Generation / Branch / Cross main with branch lines / Grid system" [assisted entry].
- Active sprinklers (from "Design scenarios", "Assign").
- Seismic bracings (from "Bracings", "New") [in case of seismic analysis].
Sprinkler installation with tank and pressure boosting system
- Tank (from "Supply", "Tank").
- Booster set (from "Supply", "Booster set").
- Pipes (from "Distribution", "Pipes" [manual entry]; from "Distribution", "Generation / Branch / Cross main with branch lines / Grid system" [assisted entry].
- Sprinklers (from "Consumption", "Sprinklers" [manual input]; from "Distribution", "Generation / Branch / Cross main with branch lines / Grid system" [assisted entry].
- Active sprinklers (from "Design scenarios", "Assign").




