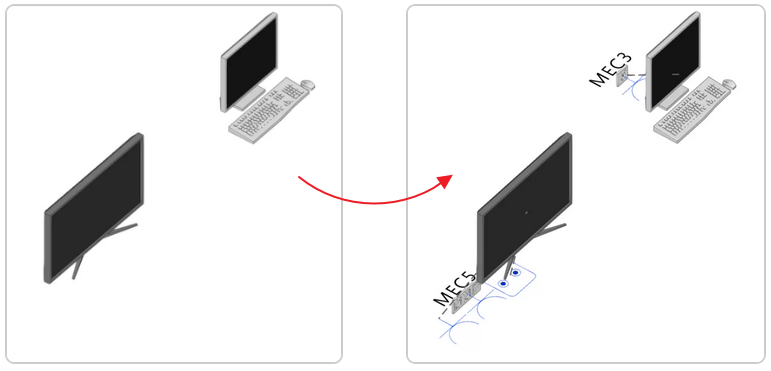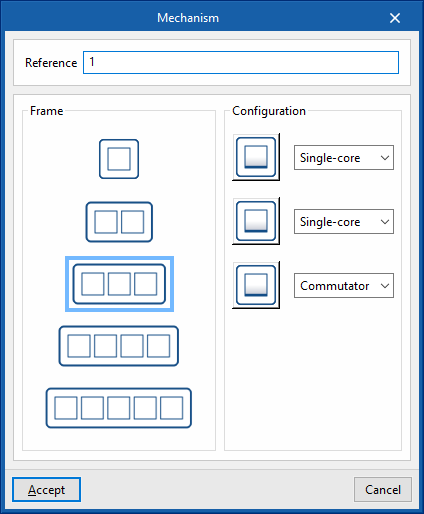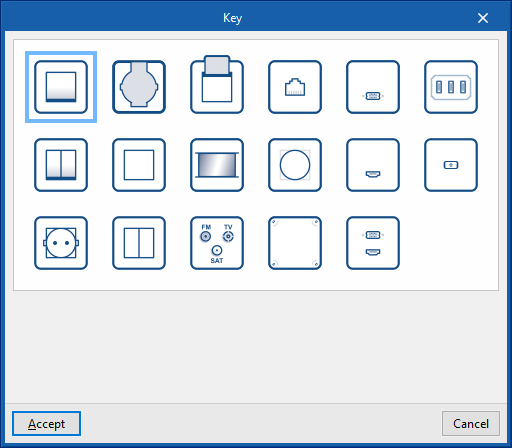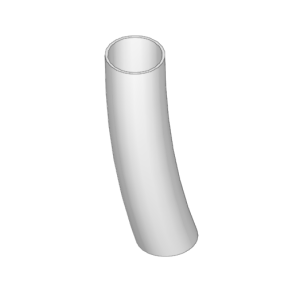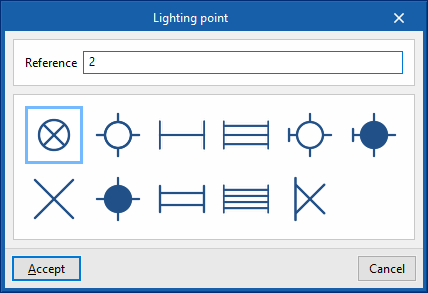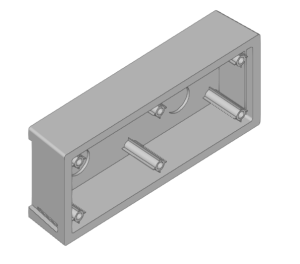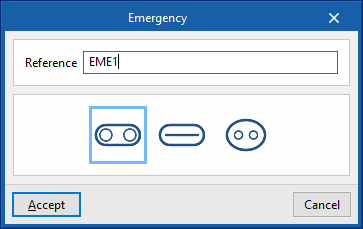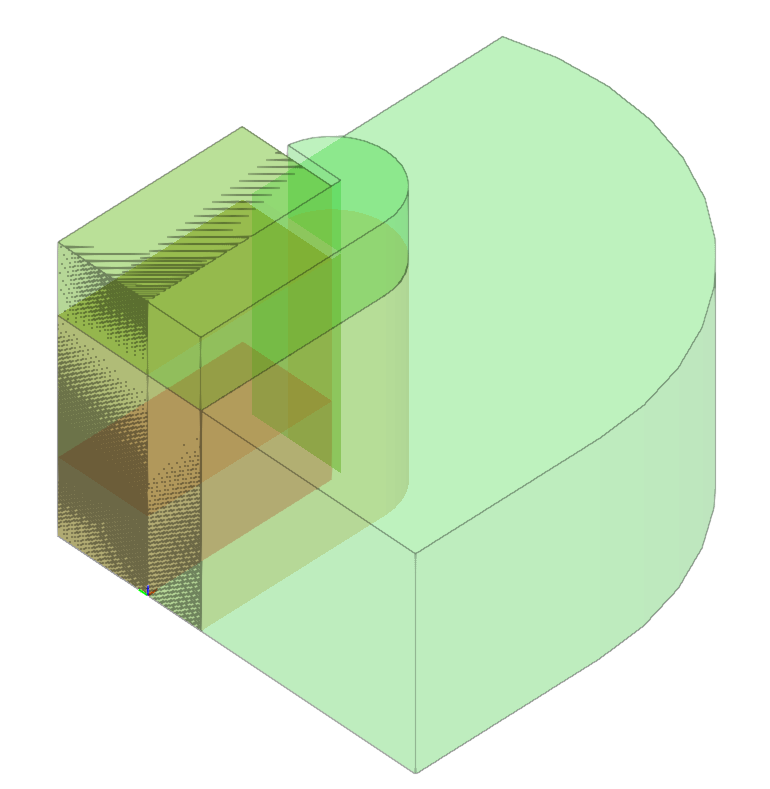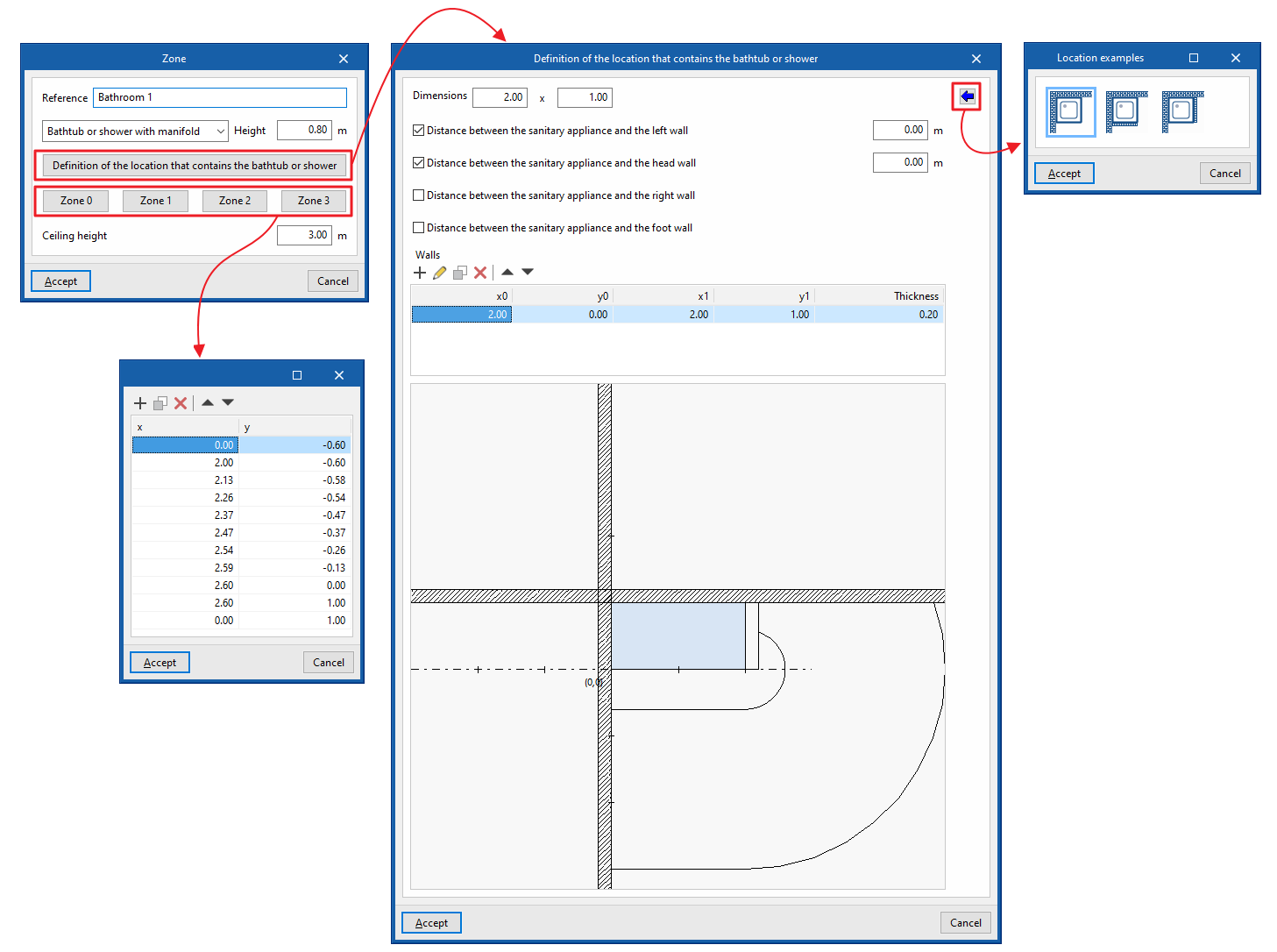Entering elements
Within the "Project" tab, in the "Elements" group of the main toolbar, the following elements can be defined and entered:

When entering the system elements in the model, they are shown with their actual dimensions, their symbols and their reference tags. The elements can be entered in any model view, whether 3D or 2D as floor plans or elevations. The elements entered will also appear in the tables of the "BIM model".
Generate outlets
The program allows users to automatically generate and assign the necessary electrical outlets and antennas to the equipment imported from the BIM model according to the configuration used in "Processing of the equipment of the BIM model" in the "General options" section of the "Project" group.
Vertical mechanism
Allows an electrical mechanism to be inserted into the model in a vertical position. This means that the following parameters must be defined:
- Reference
- Frame (1, 2, 3, 4 or 5 mechanisms)
- Configuration of each mechanism:
- Key (switch, double switch, plug base, watertight plug base, push button, double push button, key card switch, movement detector, SAT-TV-FM, phone jack, light regulator, empty panel, USB, HDMI, USB-HDMI, 25A plug base, optical fibre)
- Single-pole switch, commutator, intermediate switch
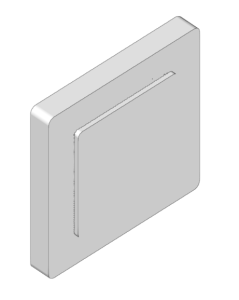
Horizontal mechanism
Allows an electrical mechanism to be inserted into the model in a horizontal position. The following parameters must be defined:
- Reference
- Frame (1, 2, 3, 4 or 5 mechanisms)
- Configuration of each mechanism:
- Key (switch, double switch, plug base, watertight plug base, push button, double push button, key card switch, movement detector, SAT-TV-FM, phone jack, light regulator, empty panel, USB, HDMI, USB-HDMI, 25A plug base, optical fibre)
- Single-pole switch, commutator, intermediate switch
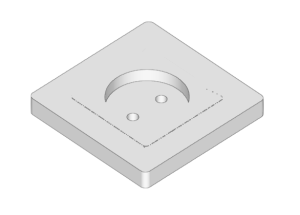
Lighting point
Allows a lighting point to be entered into the model. The following parameters must be defined:
- Reference
- Type selection: lamp, ceiling lighting point, wall lighting point, outlet for incandescent lamp, fluorescent light
Lighting points can be connected to lighting mechanisms by means of connecting lines to form ignition circuits.
Emergency
Allows users to enter emergency lighting in the model. The following parameters must be defined:
- Reference
- Type selection: emergency lighting, emergency lighting (fluorescent)
Zone
Allows an electrical zone to be entered into the model. The following parameters must be defined:
- Reference
Enters the reference of the electrical zone. - Bathub or shower with manifold or Shower without manifold
Allows the type of sanitary appliance to be selected. - Height
Defines the height of the sanitary appliance (only for "Bath or shower with manifold"). - Definition of the location that contains the bathtub or shower
- Dimensions (A x B)
Enter the plan dimensions of the sanitary appliance. - Location examples
Allows the following location examples to be imported:- Bathtub or shower in corner
- Bathtub or shower in corner with fixed wall
- Distance between the sanitary appliance and the left wall, head wall, right wall or foot wall
Allows walls to be defined at a given distance from the sanitary appliance on all four sides on plan. This information is automatically generated if the data import of the "Location examples" option is used.
- Walls
Allows fixed walls to be entered in any position by providing the following parameters. This information is automatically generated if the data import of the "Location examples" option is used.- x0, y0 (initial point)
- x1, y1 (final point)
- Thickness
- Dimensions (A x B)
- Zone 0, Zone 1, Zone 2, Zone 3
Allows the "x" and "y" coordinates to be consulted or modified on the plan of indicated electrical zones. This information is automatically generated if the data import of the "Location examples" option is used. - Ceiling height
Defines the ceiling height of the space with respect to the floor.


