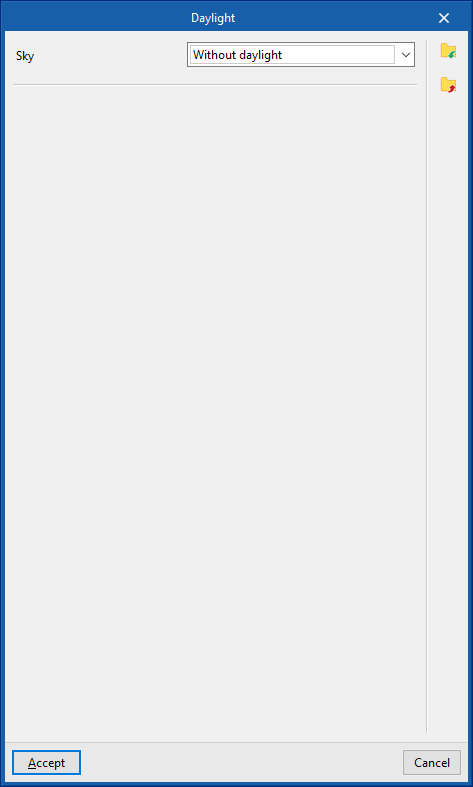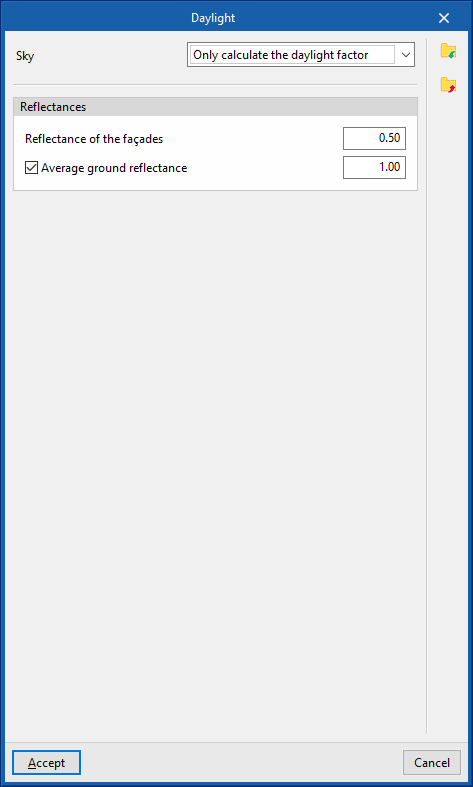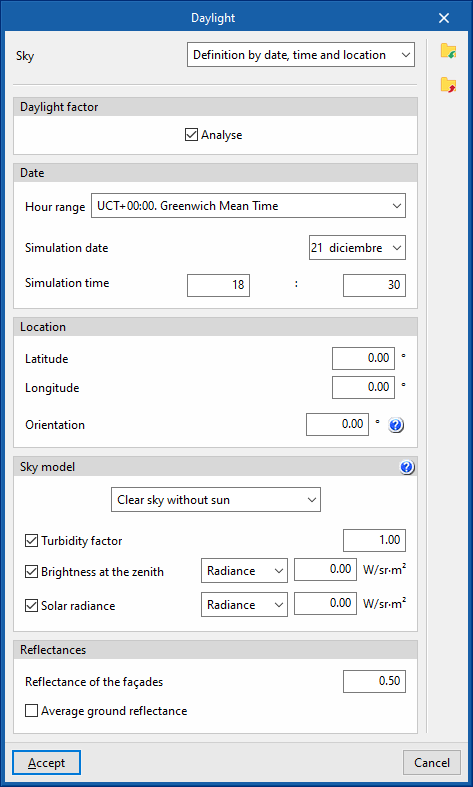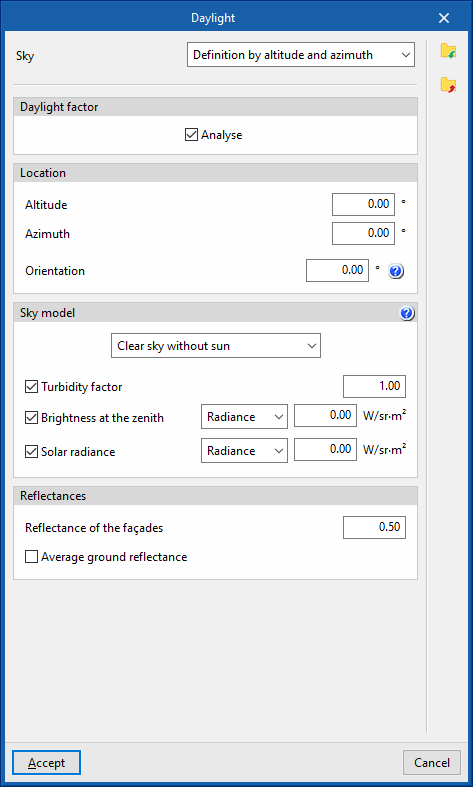Definition of parameters related to daylight calculation
In the "Lighting" group of the main toolbar, there is the "Daylight" option, which is used to define the parameters related to the calculation of daylight in the model:

Daylight supports the installation of normal artificial lighting to meet the lighting requirements of the zones. In addition, some regulations require minimum daylight quotient values, which can be set in the zone checks in the "General parameters".
Daylight
Describes the sky in the scene and defines the parameters related to the daylight calculation, such as the sky type based on the CIE standard, the location of the building and its orientation.
Users must indicate whether they wish to carry out the daylight calculation and, if so, the properties defining the light source of the sky. The sky can be specified based on the date, time and location of the job or by altitude and azimuth. For this purpose, one of the following options can be selected in the "Sky" drop-down menu:
- Without daylight
- Only calculate the daylight factor
- Definition by date, time and location
- Definition by altitude and azimuth
The above options are listed below:
The program can import the types, geometry and layout of the glazed openings read from the BIM model, so it is only necessary to edit each type of glazed opening and define its characteristics.
Only calculate the daylight factor
The program will calculate the daylight factor, without including the effect of daylight in the results. The daylight factor expresses the ratio between the illuminance at an indoor point produced by the effect of daylight and the illuminance that would be obtained if there were no obstructions. To calculate it, the program uses a reference CIE cloudy sky that produces a horizontal diffuse illuminance of 10000 lux.
- Reflectance of the façades
Indicates the reflectance value to be used for the external surfaces of the elements in the job. - Average ground reflectance (optional)
By activating this option, the average reflectance value of the ground can be indicated.
Definition by date, time and location / Definition by altitude and azimuth
In these cases, the following features can be edited in the configuration panel:
- Daylight factor
- Analyse (optional)
When this option is activated, the daylight factor will be calculated, without including the effect of daylight in the results. The daylight factor expresses the ratio between the illuminance at an indoor point produced by the effect of daylight and the illuminance that would be obtained if there were no obstructions. To calculate it, the program uses a reference CIE cloudy sky that produces a horizontal diffuse illuminance of 10000 lux.
- Analyse (optional)
- Date (just in "Definition by date, time and location")
The time zone, the date of the simulation and the time of the simulation are used together with latitude and longitude to determine the solar angles:- Hour range
- Simulation date
- Simulation time
- Location
- Latitude (just in "Definition by date, time and location")
Angular distance from the job location to the equator’s parallel line. - Longitude (just in "Definition by date, time and location")
Distancia angular desde la ubicación de la obra hasta el meridiano de Greenwich. - Altitude (just in "Definition by altitude and azimuth")
Angle formed between the sun and the horizontal line of the scene. - Azimuth (just in "Definition by altitude and azimuth")
Angle formed between the sun and the southern direction of the scene. - Orientation
The orientation of the building is essential when a daylight calculation is carried out and a sunny sky type is assigned. In these cases, in contrast to cloudy skies, the illumination distribution is not symmetrical around the zenith. The angle describing the orientation corresponds to the offset between the direction of the Y-axis of the scene and north, in a counter-clockwise direction.
Thanks to the linking of the job with a BIM model, if the orientation is already specified in an IFC file, this parameter will appear directly with the corresponding value.
- Latitude (just in "Definition by date, time and location")
- Sky model
- Sky model selection
The type of sky model to be used in the daylight simulation can be selected from the following:- Clear sky without sun
Corresponds to the CIE clear sky standard without considering direct sunlight illumination. - Clear sky with sun
Corresponds to the CIE clear sky standard including direct sunlight illumination. - Partially overcast sky without sun
Corresponds to the CIE medium sky standard whose lighting conditions are between those of clear sky and cloudy sky. In this case, direct sunlight illumination is not considered. - Partially overcast sky with sun
Corresponds to the CIE medium sky standard including direct sunlight illumination. - Overcast sky
Corresponds to the CIE cloudy sky standard. The sky brightness increases progressively with altitude from the horizon towards the zenith, but does not vary with respect to azimuth. This sky type is commonly used to determine daylight factors. - Uniformly overcast sky
Represents a sky with completely uniform lighting.
- Clear sky without sun
- Turbidity factor (optional)
By activating this option, the turbidity factor can be defined. The higher the turbidity factor, the greater the atmospheric dispersion. A value equal to 1 indicates an ideal clear atmosphere while values below 1 are physically impossible. - Brightness at the zenith (optional)
Activating this option allows the zenith brightness to be defined. If not directly specified, the zenith radiance is determined from the solar angle and the sky turbidity. The zenith brightness can also be calculated from the horizontal diffuse irradiance. To do so, the corresponding magnitude is selected from the following drop-down menu:- Radiance / Irradiance
- Solar radiance (optional)
By activating this option, solar radiance can be defined. If not specified directly, it is determined from the solar altitude. If a value of 0 is specified, no sun modelling will take place. The solar radiance can also be calculated from the direct horizontal irradiance. To do this, the corresponding magnitude is selected in the following drop-down menu:- Radiance / Irradiance
- Sky model selection
- Reflectances
- Reflectance of the façades
Indicates the reflectance value to be used for the external surfaces of the elements in the job. - Above ground reflectance (optional)
By activating this option, the average reflectance value of the ground can be indicated.
- Reflectance of the façades






