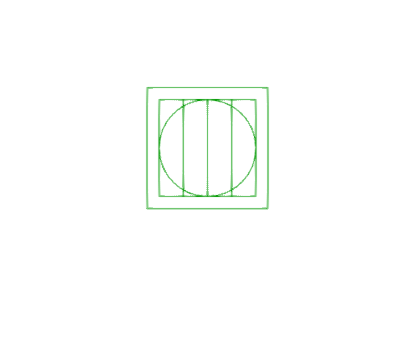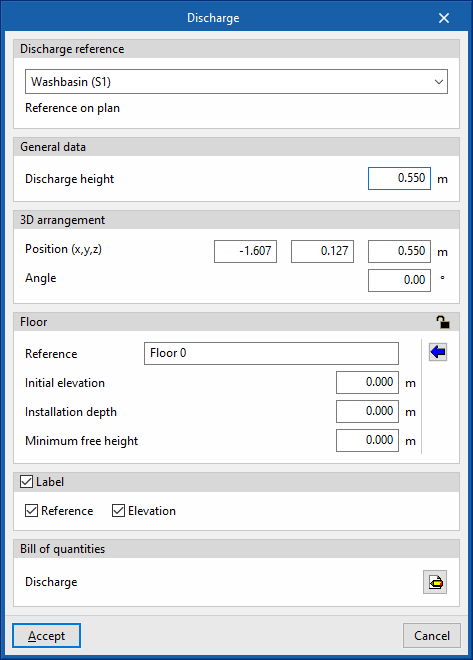Entering discharges in water evacuation systems
In the "Installation" tab of the "Sanitary Systems" tab, in the "Discharges" group of the main toolbar, there are options for entering the discharges in the evacuation system:

Discharge
Allows a discharge to be inserted into the evacuation system, such as washbasins, showers, bathtubs, toilets, bidets, kitchen sinks, sinks, dishwashers, washing machines or drains.
When entering or editing a discharge, the following parameters can be configured. Some parameters only appear if the "Simplified entry" option, which can be found in the "Design options" of the "General options", is deactivated:
- Discharge reference
Selects the type of discharge by its reference. These types can be created and edited in “Discharges” in the "Design and check options to be carried out" section in the "General options" of the "Project" group. - General data
- Design area (Lock/Unlock)
Defines the design area associated with the discharge. Only appears if the type of discharge selected is a "Drain" and the "Design area" box is unchecked. In that case, it is possible to enter the value here. If this value is unlocked, the program can modify it when updating results, taking the data from the drainage area entered in the model where the discharge is located. - Flow (Lock/Unlock)
Defines the flow rate associated with the discharge. Only appears if the "Flow rate" checkbox in the selected discharge type is deactivated. In that case, the value can be entered here. The program can change this value when updating results if it is unlocked. - Discharge height
Defines the height of the discharge with respect to the height of the insertion point of the element in the model. Only appears if the "Height of discharge" checkbox in the selected discharge type is deactivated. In this case, the value can be entered here.
- Design area (Lock/Unlock)
- 3D layout
Defines the position and angle of the element. This section only appears when editing a previously entered element.- Position (x, y, z)
- Angle
- Floor (Lock/Unlock)
Defines the floor data assigned to the element. This section only appears when editing a previously entered element. If this section is unlocked, the program can modify this data, which is generated according to the layout of the element in the model. Using the wizard available on the right, the data of a floor plan defined in the "Floor plans" section of the "Project" group can be imported.- Reference
- Initial elevation
- Installation depth
- Minimum free height
- Label (optional)
Manages the information visible in the element's label.- Reference (optional)
- Elevation (optional)
- Bill of quantities
Controls the generation of the element's bill of quantities using filters.- Discharge
Nota:
The "Discharges" option in the bottom right-hand corner of the group is used to access the options for defining the elements in this group.
These options are the same as those available in the section "Design and check options to be carried out", which is accessed from the "General options" of the "Project" group.
Discharges with a checked box will be available as additional quick-access options in this tool group. This allows users to enter the desired discharges more quickly.
These options are the same as those available in the section "Design and check options to be carried out", which is accessed from the "General options" of the "Project" group.
Discharges with a checked box will be available as additional quick-access options in this tool group. This allows users to enter the desired discharges more quickly.




