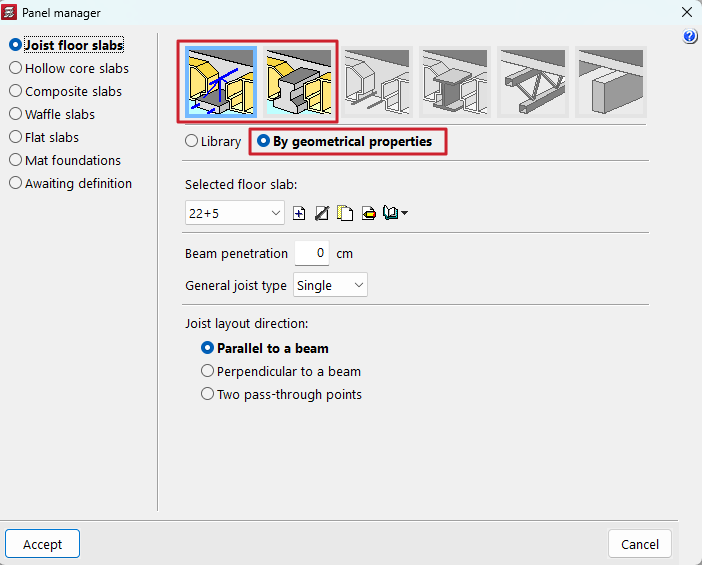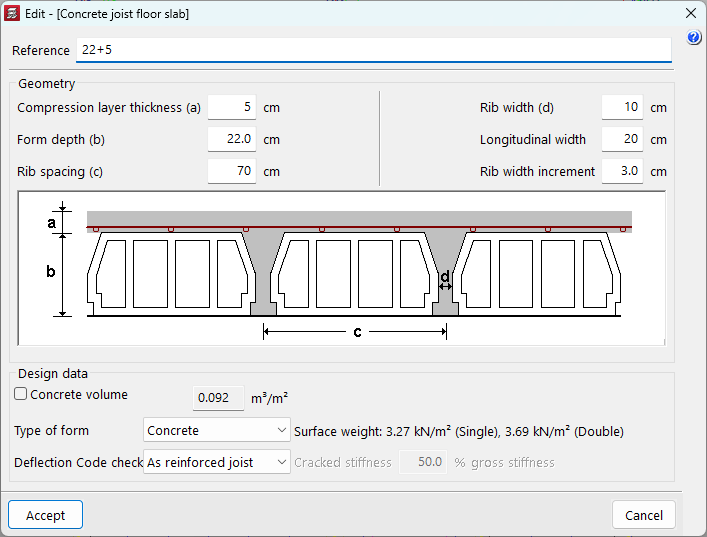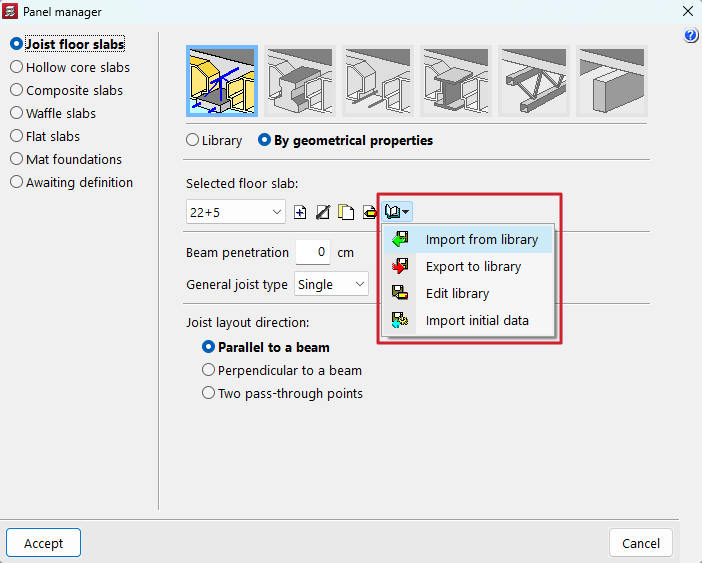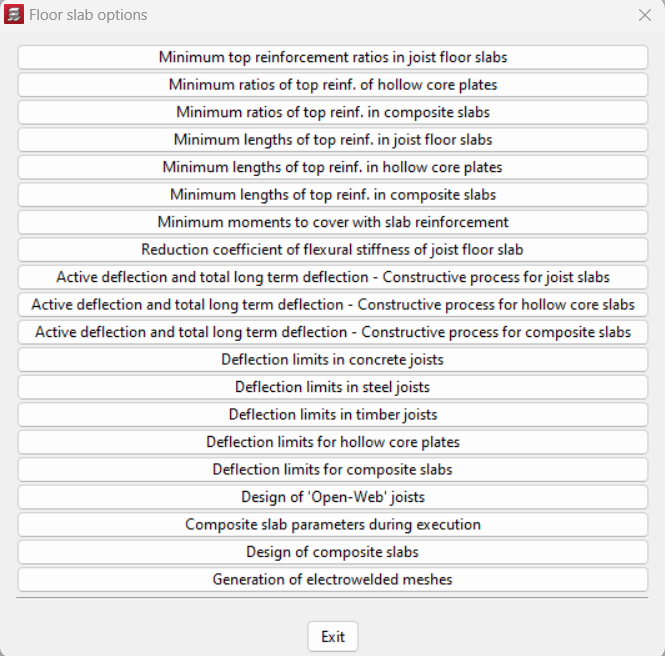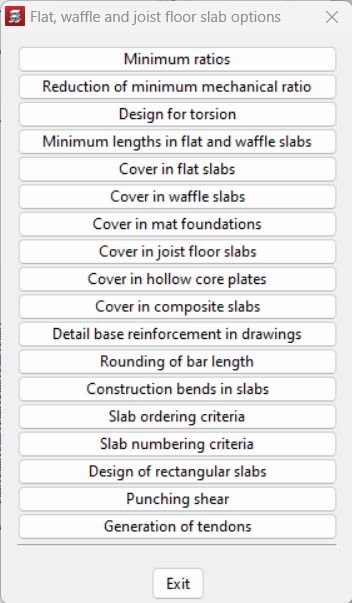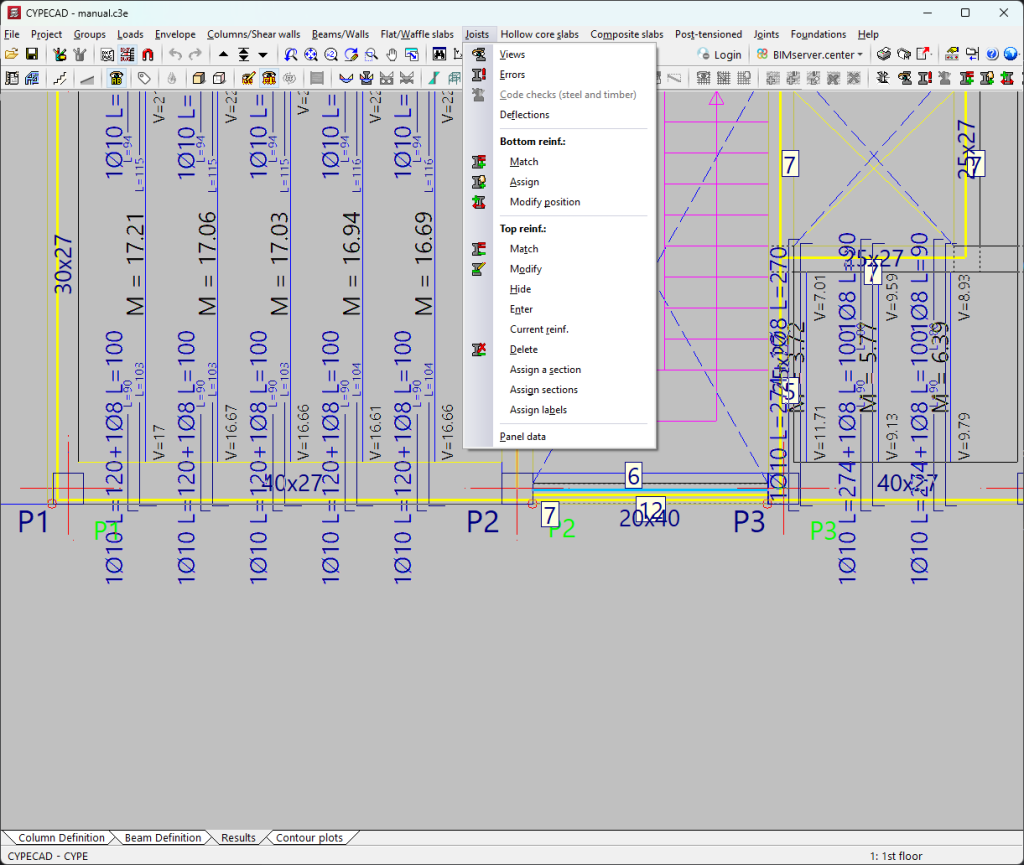Joist floor slab (generic concrete joists)
The "Joist floor slab" module is used to analyse and design generic concrete joist floor slabs "By geometrical properties" which are very useful when the type of joist floor slab that will eventually be placed on site is unclear beforehand. Therefore, only the forces are obtained as results for the joists. However, it is advisable to indicate whether the joist is prefabricated, reinforced or prestressed, to analyse the deflection correctly.
Defining generic joist floor slabs
Users define the floor slab they are going to use by means of the following parameters:
- Geometry
- Compression layer thickness
- Form depth
- Rib spacing
- Rib width
- Longitudinal width
- Rib width increment
This increase is defined so as to take into account the thickness of the partition walls of the form in the analysis of the stiffnesses and cracking moment required to calculate the deflection.
These partition walls are taken into account, as this is done by the main prefabricated joist manufacturers. If they are not taken into account (value 0), the deflection given by the program for generic floor slabs will always be higher than the deflection obtained with an equivalent floor slab of prefabricated reinforced or prestressed joists from a given manufacturer.
The values for this increase of the rib width depend on the type of form. The following values are proposed:- Concrete form: 3 cm.
- Terracotta form: 0 cm.
- Polystyrene form: 0 cm.
- Removable form: 0 cm.
- Data for the design
- Concrete volume
The program calculates the approximate volume of concrete per unit area taking into account the geometrical parameters entered and displays the updated volume for these parameters.
However, if users wish to work with a surface volume different from the one proposed by the program, they can enter the desired value.
It should be noted that the volume displayed by the program or entered by the user corresponds to the volume of a floor slab with single joists. For double and triple joists, the program calculates the corresponding volumes according to the geometry entered. - Type of form
The user selects the material for the form (concrete, ceramic, polystyrene or generic) and the program calculates the approximate surface weight of the floor slab taking into account the geometrical parameters entered and the material chosen.
To work with a different surface weight than the one proposed by the program, a generic material can be selected and the desired value can be specified.
It should be noted that the weight displayed by the program or entered by the user corresponds to the weight of a floor slab with simple joists. In the case of double and triple joists, the program calculates the corresponding weights according to the geometry entered. - Deflection code check
The user selects the type of joist (reinforced or prestressed) so that the program performs the deflection check based on the approximate calculation of the cracked inertia of the joists. This approximation is done differently for reinforced or prestressed joists.
For reinforced joists, the program calculates the ratio required to support the positive moment of the joist. With this value, it calculates the approximate cracked inertia.
For prestressed joists, the previous approximation is not possible since the behaviour of this type of joist is entirely different and the cracked inertia may even be practically the same as the gross inertia, due to the prestressed effect. In this case, the program allows users to enter the value of the cracked inertia as a percentage of the gross inertia. By consulting manufacturers' specifications, such percentage ranges from 50% to 100% in the most common cases.
In both cases, the gross inertias of the joists are calculated depending on the geometrical parameters entered and assuming ribs of constant width with slanted sides at the point of joining with the compression layer.
- Concrete volume
Generic concrete joist floor slabs library
Users can store the data of the generic concrete floor slabs they have created or those originating from their collaborators' jobs in a library.
Design options
The program has a series of design options with appropriate default values that can be configured by the user (minimum negative lengths, minimum moments to be covered by reinforcement, deflection limits, covers, rounding of bar lengths, etc.).
Obtained results
For generic joist floor slabs the program displays the following results in drawings and on screen:
- Factored bending moments per unit width
- Factored shear per unit width at the support edge
- Top reinforcements
The program has tools to match the analysis results to obtain uniform results that will facilitate the interpretation of the drawings.
Other features
To access further features offered by the program, several modules can be found on the "CYPECAD modules" webpage.


