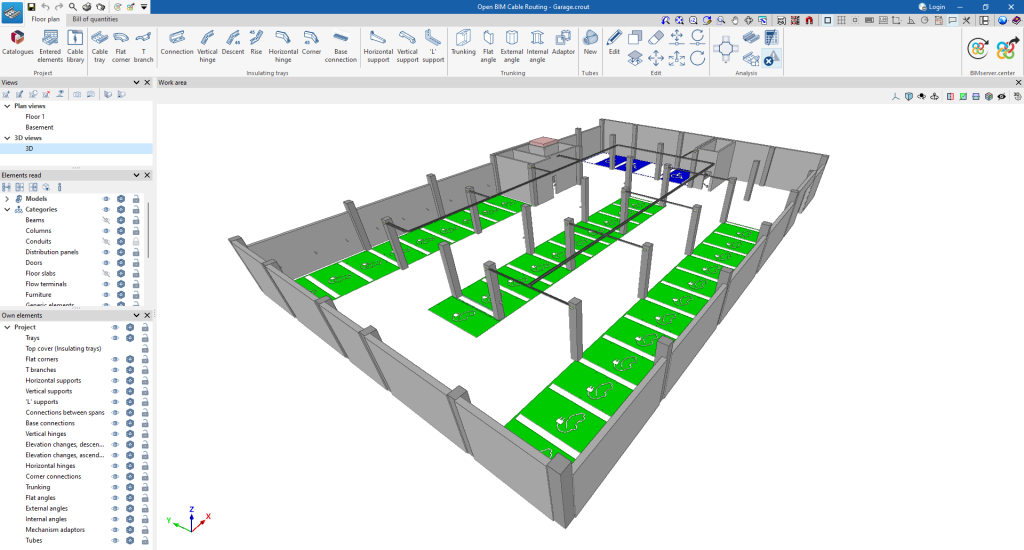Work environment
The Open BIM Cable Routing work environment contains two tabs with different work environments: “Floor plan” and “Bill of quantities”.
The default tab activated when launching the program is the "Floor plan" tab. This displays the following:
- At the top are all the tools needed to complete the project, divided into groups related to the project, conduit systems (insulating trays, trunking and conduits), editing and design.
- On the left-hand side are the views of the model, the elements read and the own elements. These can be moved and resized, be floated, pinned to a location within the main application dialogue box, dragged out of the main application dialogue box, and even moved to another screen.
- The modelling area is located in the middle right-hand side of the start screen and is used to enter, edit and view all project elements in 3D.
On the other hand, the "Bill of quantities" tab also shows:
- A top toolbar containing tools for creating and editing the bill of quantities, as well as tools for managing and creating reports.
- A graphic window with its own toolbar, located on the right-hand side, where the conduit systems incorporated in the project can be viewed.
- A specific area for structuring the bill of quantities, on the left-hand side.

