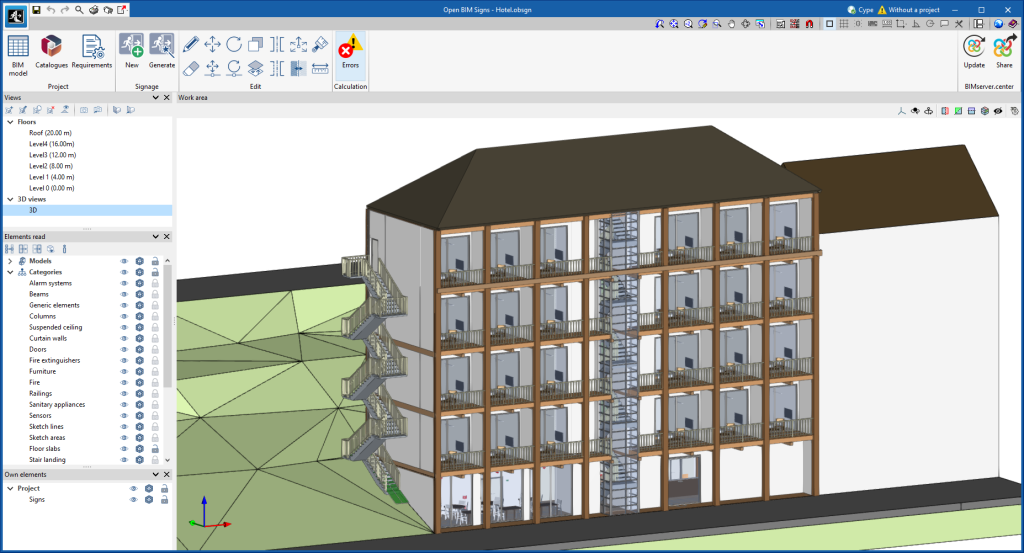Work environment
The Open BIM Signs work environment follows the style of several CYPE modelling tools and features a system of dockable windows that can be customised to adapt the workspace to the project's needs.
All the tools needed to complete the project are grouped at the top of the screen in groups for the project, signage, editing and calculation.
By default, the left-hand side contains the model views, the elements read and the own elements. Users can move and resize them, and they can be docked, pinned to a location in the program's main dialogue box, dragged out of the main dialogue box, or even moved to another monitor.
The modelling area is located in the middle right-hand side of the start screen and is used to enter, edit and visualise all the elements of the project in 3D.


