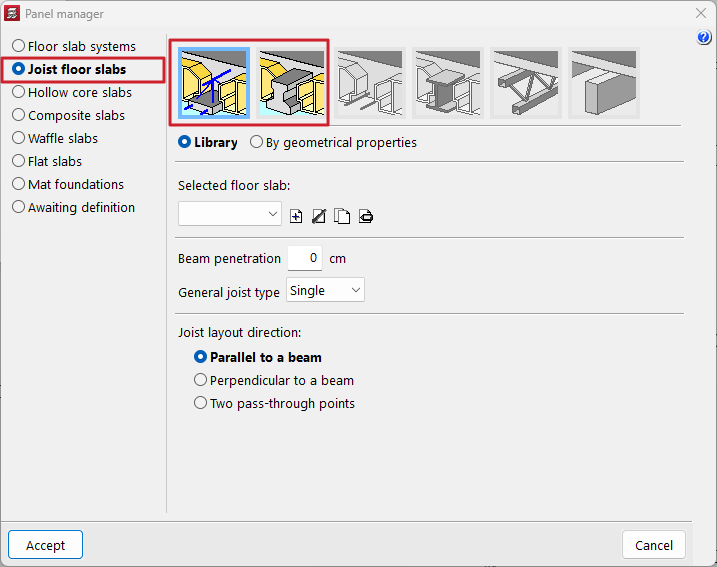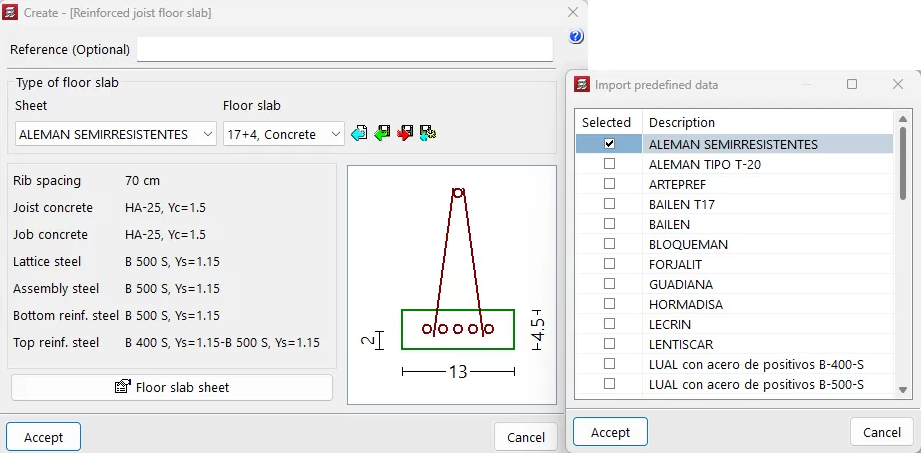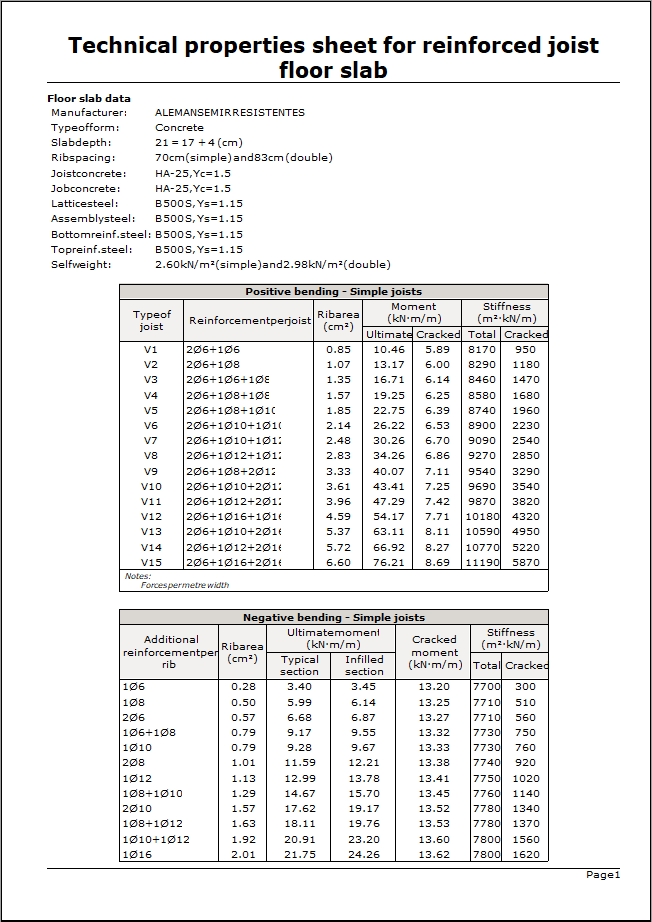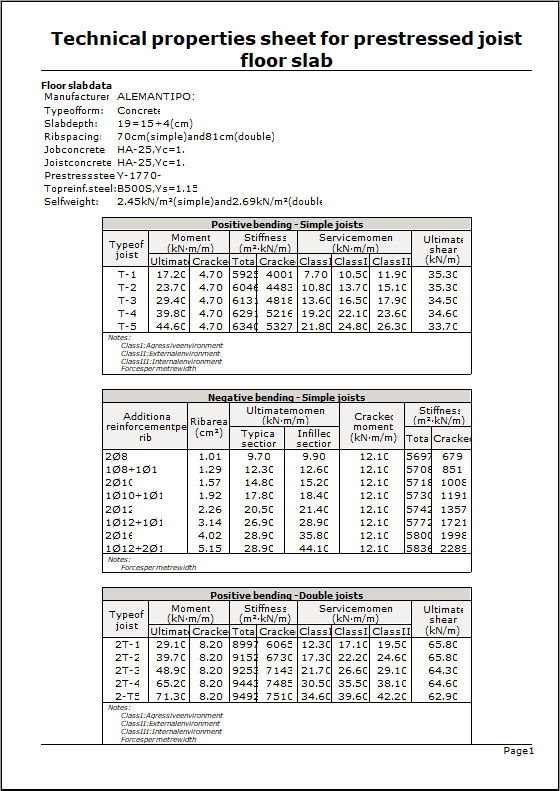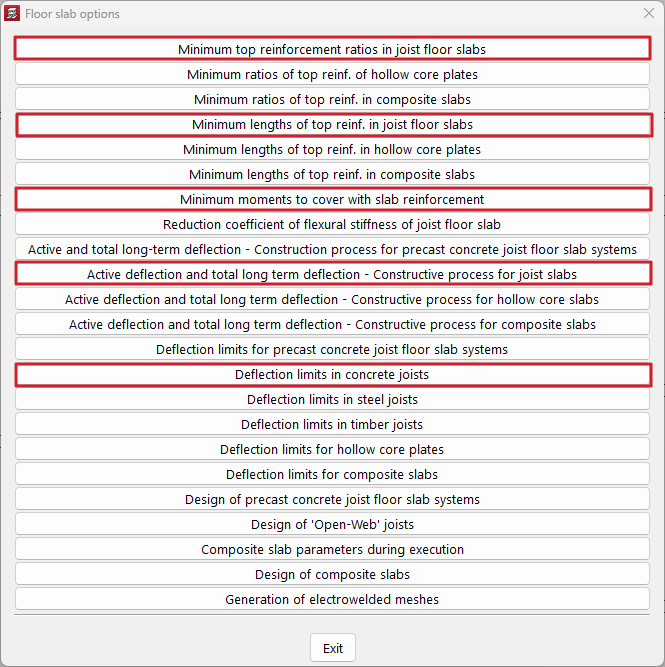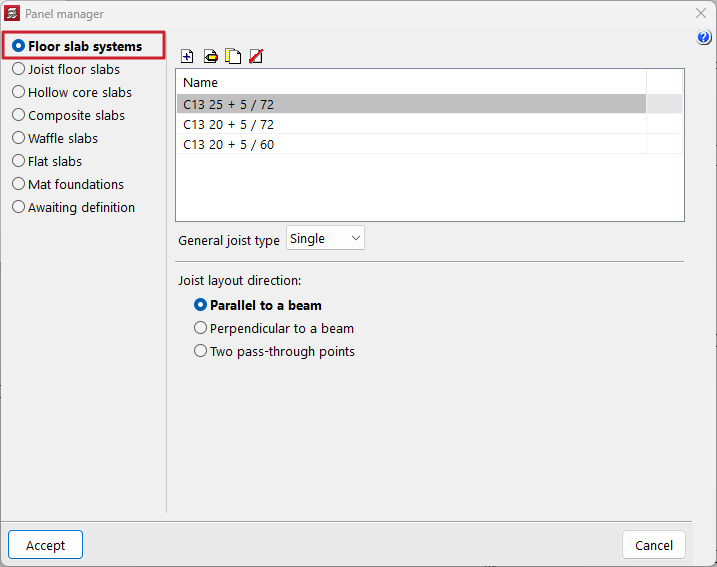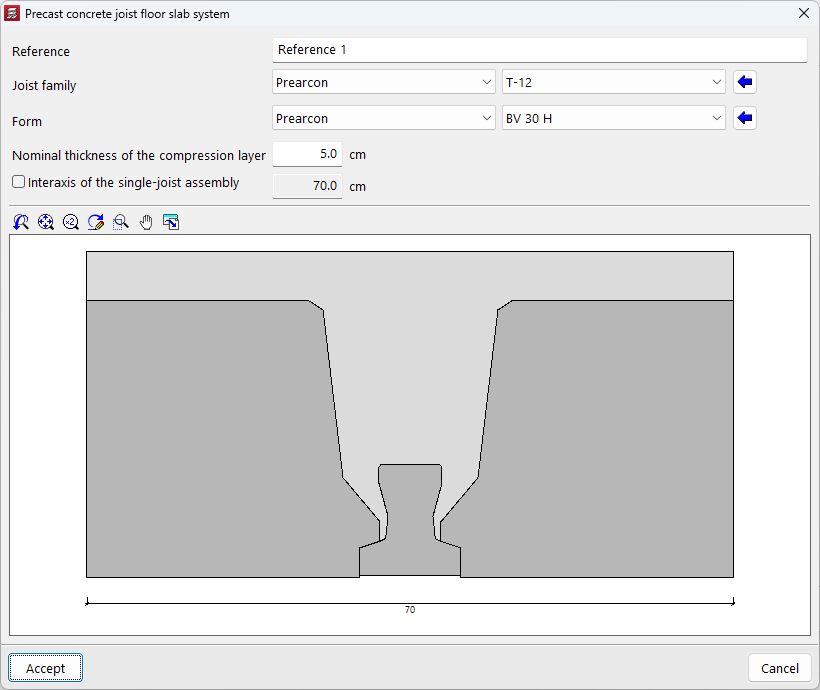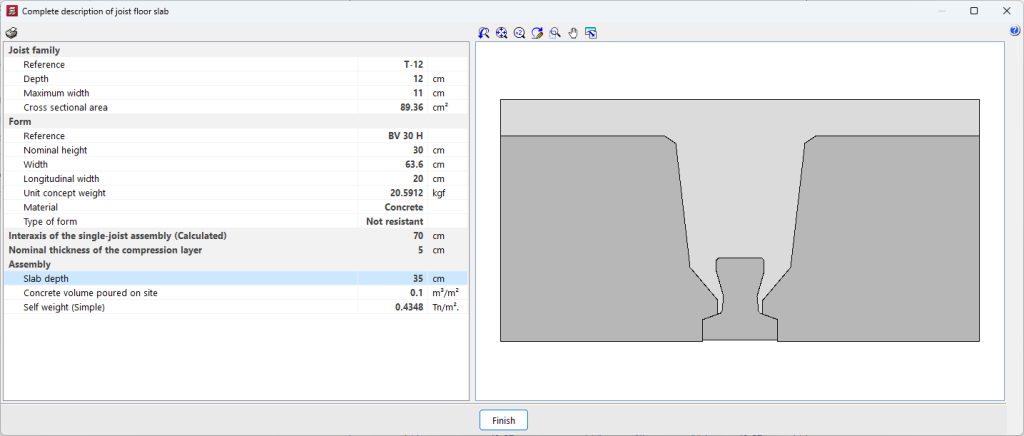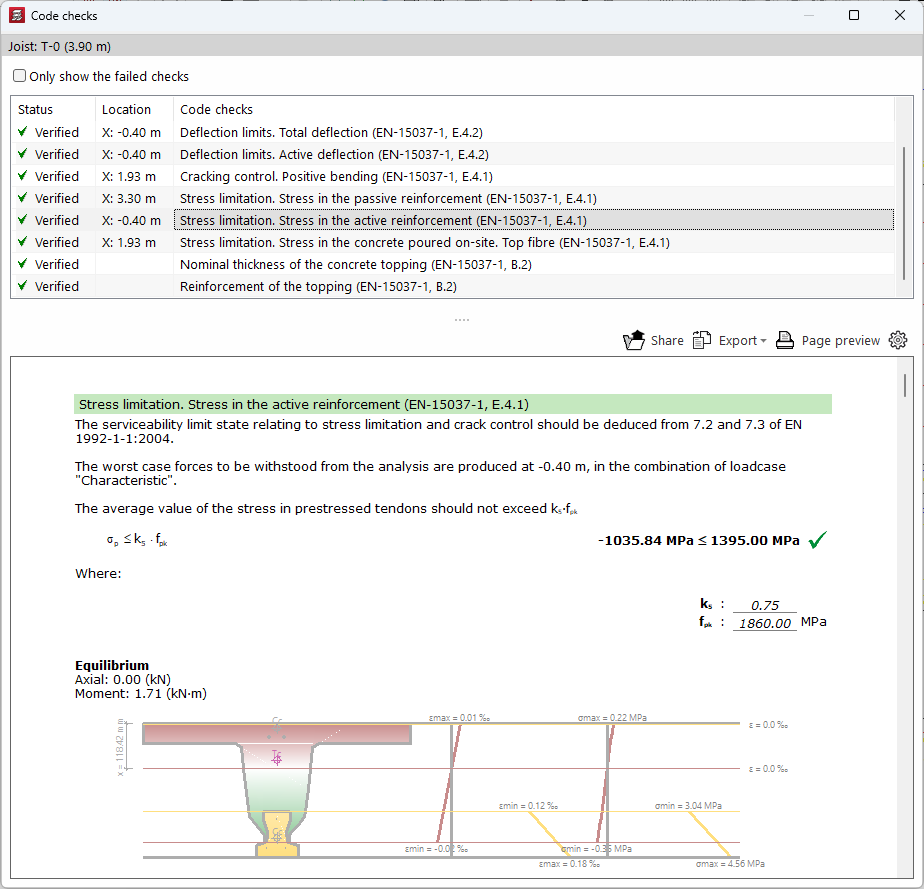Precast joist floor slabs
The "Precast joist floor slabs" module is used to analyse and design the following types of floor slabs:
- Precast reinforced joist floor slabs
- Precast prestressed joist floor slabs
The data sheets or approvals for these slabs have been provided by various manufacturers and are included in the program.
Library of precast joist floor slabs
The generated precast joist floor slab sheets can be saved together with the manufacturer's floor slab sheets included in the program.
Design options
The program has several design options with suitable default values that can be configured (minimum lengths of top reinforcement, minimum moments to cover with slab reinforcement, deflection limits, covers, rounding of bar lengths, etc.).
Results output
For precast joist floor slabs, the program displays the following results on the drawings and on the screen:
- bending moments increased per metre of width;
- shear force per metre of width at the supporting edge;
- type of reinforced or prestressed joist;
- type of lattice in precast reinforced joists;
- top reinforcement.
The program has tools for matching the design results so that uniform results are obtained to make it easier to interpret the drawings.
Precast concrete joist floor slab systems
With the "Precast joist floor slabs module", the possibility of defining precast concrete joist floor systems and using them to design joist floor slabs has been implemented. A system or assembly is defined by the selection of a joist, a form and the thickness of the compression layer. Precast elements are selected using the manufacturer's product catalogues that have been incorporated into the program.
The program designs the optimum joist among those available for the selected assembly, as well as the reinforcement to be installed in the job in order to comply with the safety requirements established by the code. To this end, checks are carried out on the ultimate and serviceability limit states, as well as other geometric and quantity checks. To carry out the checks, the real section of the concrete is generated, both precast and poured on site, with its corresponding reinforcement.
Code checks
Just as with other elements such as beams and columns, the checks can be viewed and listed in detail, and any changes made by the user to the result proposed by the program will affect the checks.
Floor slab systems are available for the following concrete standards: Spanish structural code "Código Estructural" and "Eurocode 2" (including the different national annexes). In addition to the requirements of the concrete standard, the provisions of "EN 15037" have been considered, which complements the specifications for the particular case of prefabricated joists.
Design options
The program has a number of design options with default values suitable for precast concrete joist floor systems that can be configured (active and total deflection at infinite term, deflection limits, sizing, etc.).
Other features
To access other features offered by the program, there are several modules which can be found on the "CYPECAD modules" page.


