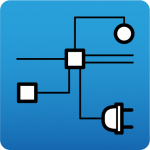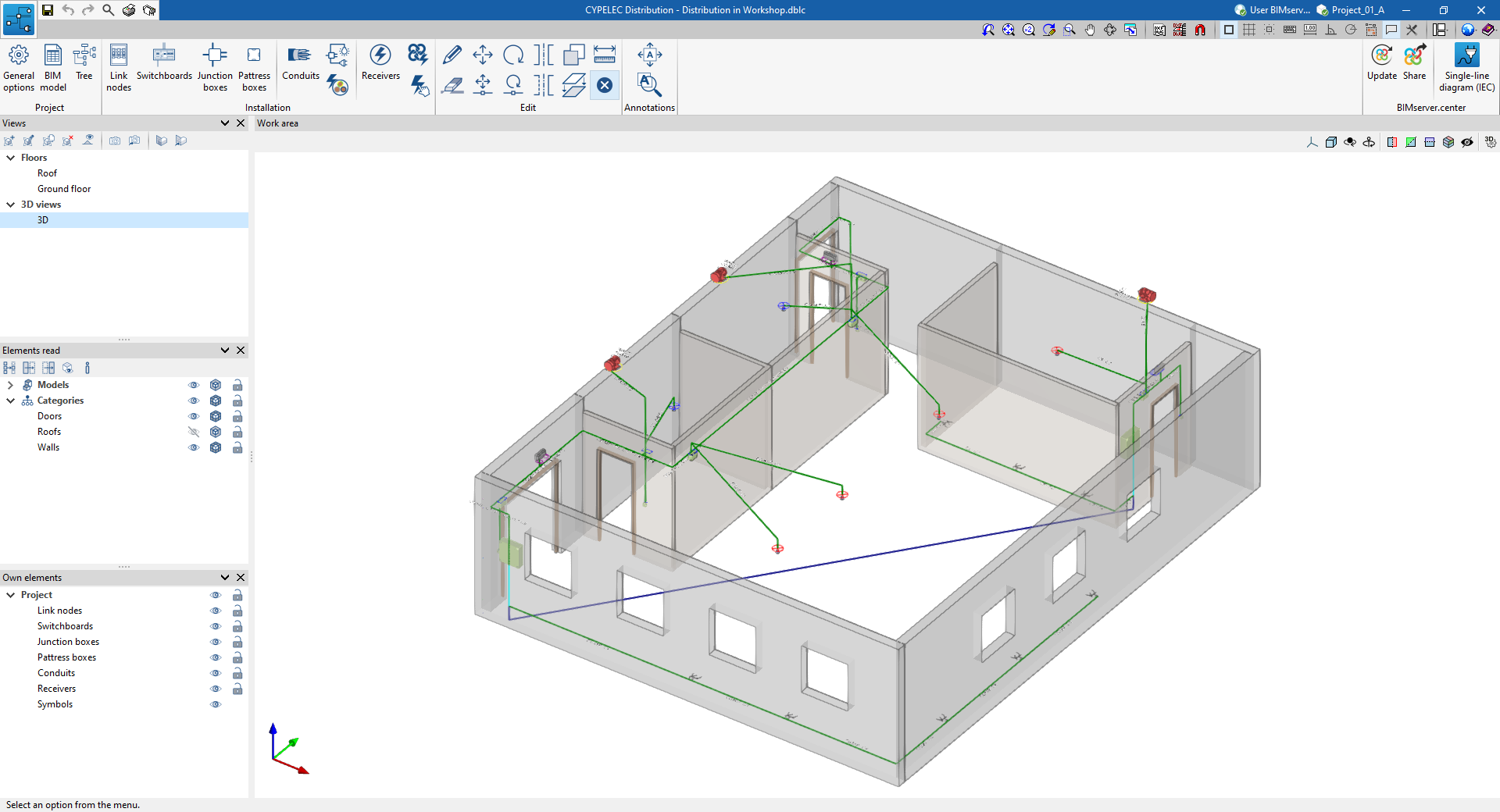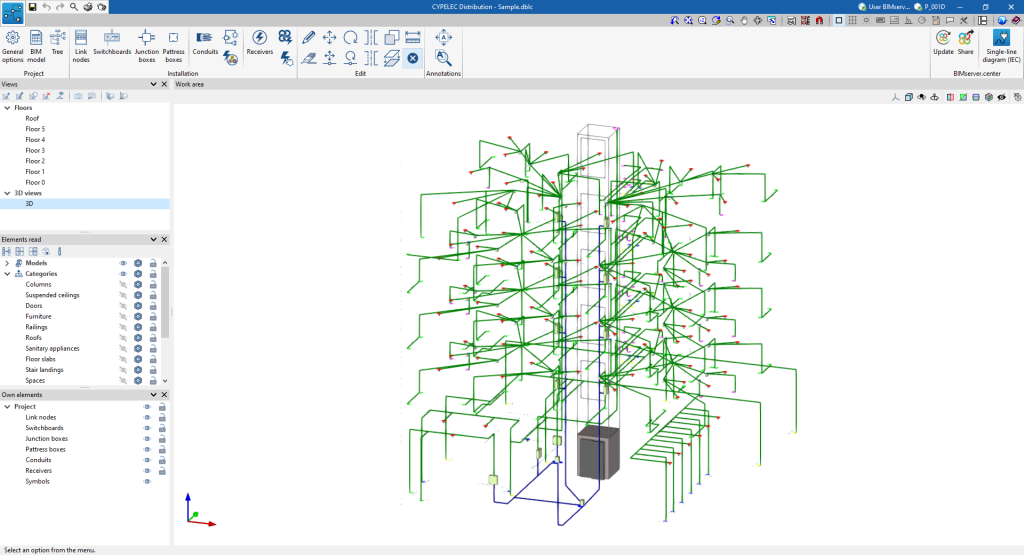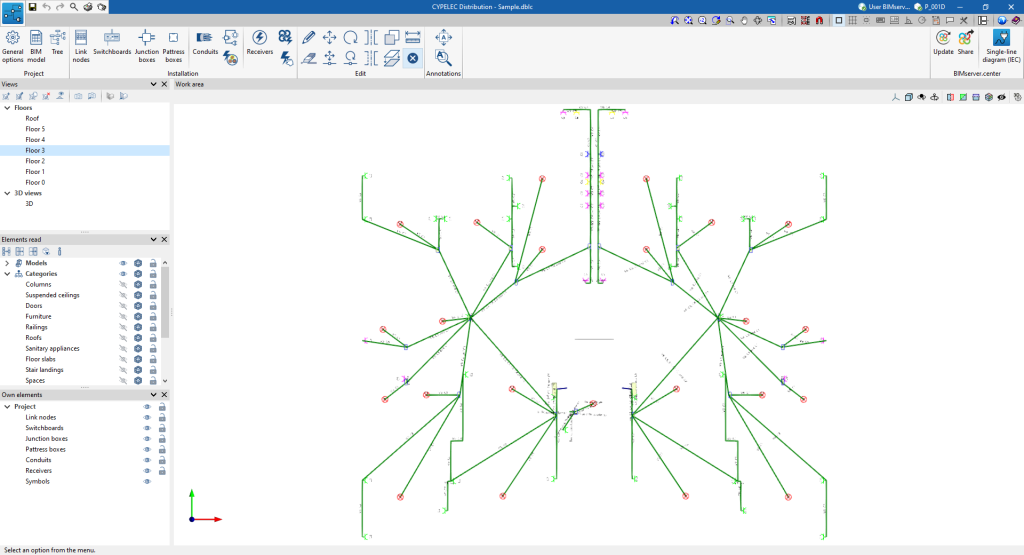Work environment
The CYPELEC Distribution interface is similar to other CYPE tools and features a system of dockable windows that can be customised to adapt the workspace to the project's needs.
The interface has a work environment that allows the system design to be carried out quickly and easily, both in a 3D view and in any type of 2D view (such as floor plans and elevations). This way, the system elements can be entered using the most appropriate view at any given time.
The interface displays the following:
- A top toolbar where there are tools for managing the project options, entering and editing the elements in the system;
- The modelling area on the right-hand side of the screen, where all the elements of the project are entered, edited and displayed;
- And several panels with tools for defining project views and managing the visibility of the elements read and own elements, on the left-hand side.





