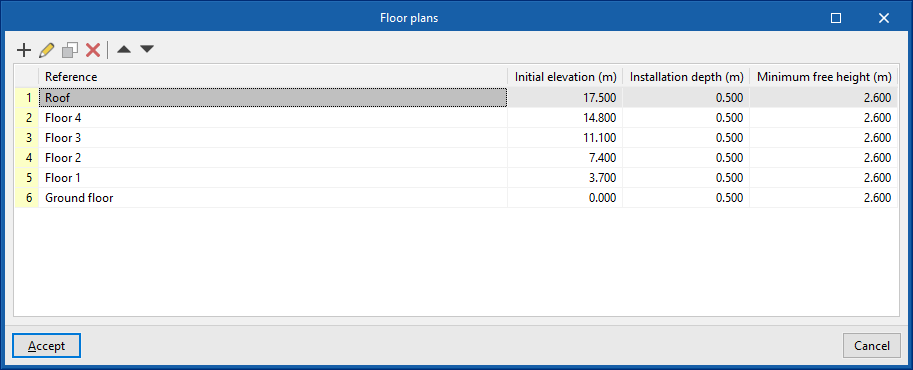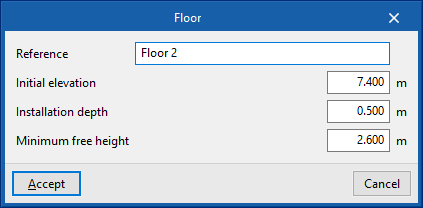Defining floor plans in the water evacuation system project
In the "Installation" tab of the "Water Systems" tab, in the "General options" of the "Project" group of the main toolbar, there is an option for defining the floor plans the water evacuation system in the project:

Floor plans
Defines the floor plans of the water evacuation system in a table. The options at the top allow users to add, edit, copy, delete or rearrange the floor plans.
- Reference
Floor plan reference. - Initial elevation
Elevation of the floor plan with respect to the project's origin of coordinates. - Installation depth
Minimum depth at which the elements of the water evacuation system of the selected floor plan are located. - Minimum free height
Minimum free height to be respected between the level of the selected floor plan and the elements of the water evacuation system on the floor plan immediately above it.
Note:
The floor plans are arranged so that the floor plan with the highest elevation is at the beginning of the table.
With the data defined here and when subsequently entering the elements of the water evacuation system in the model, the program will automatically assign the information in the "Plan" section of its editing panel, according to their arrangement in the space.


