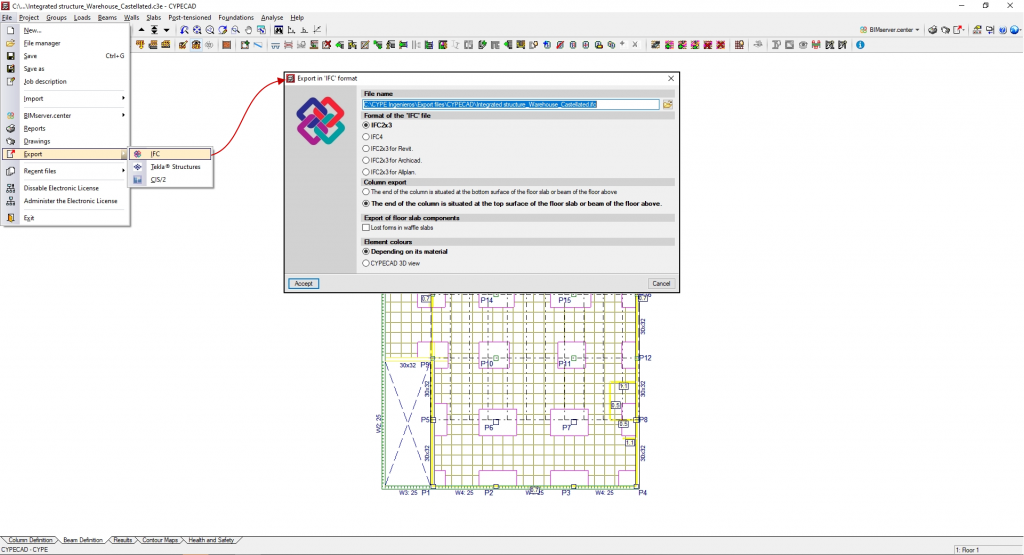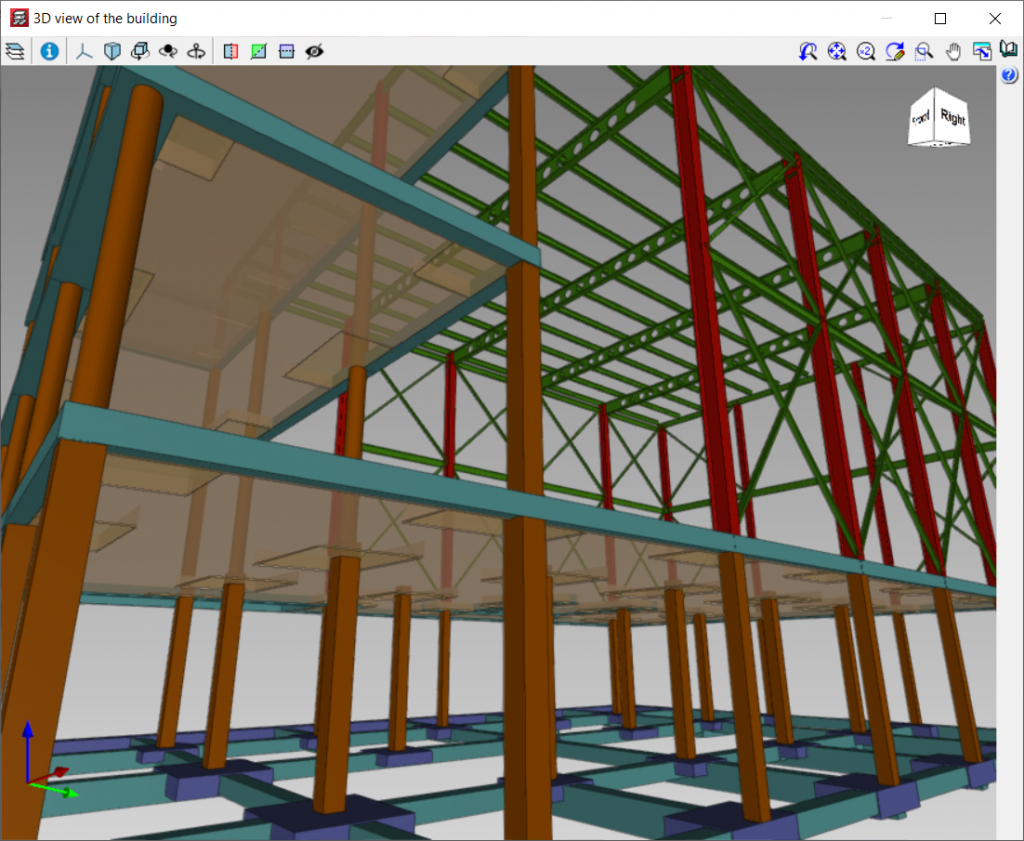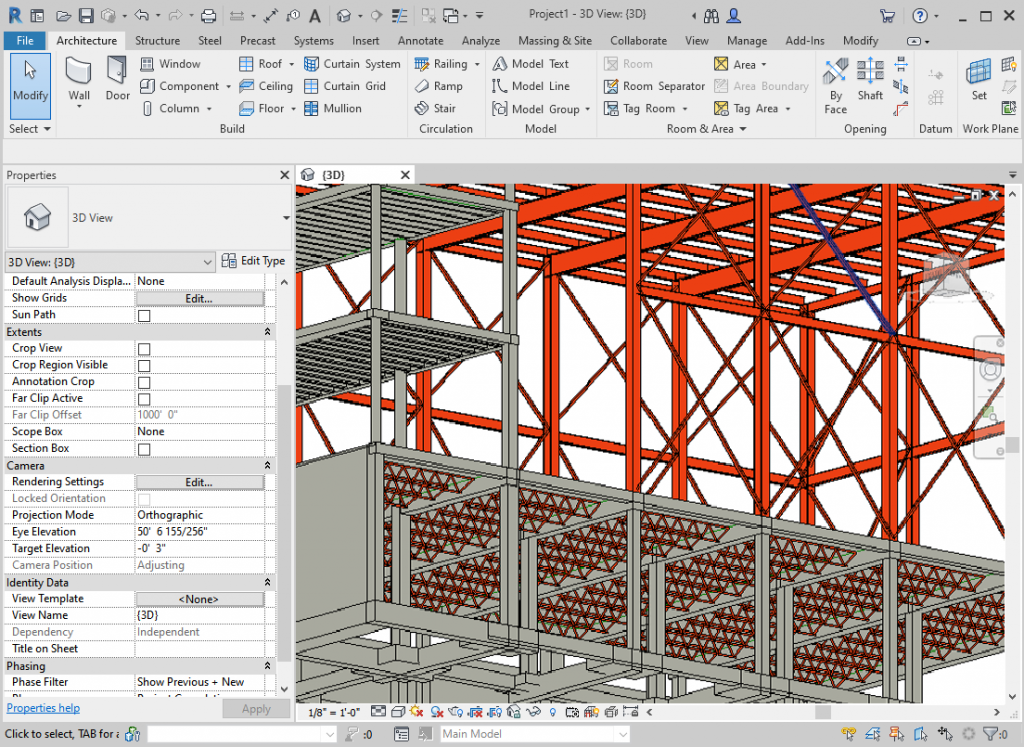Exports
Exporting in IFC format
CYPECAD allows all the designed structural elements to be exported in IFC format (Industry Foundation Classes - versions 2x3 or 4).
As well as being the format by which all the programs included in the Open BIM workflow exchange information, CYPECAD also generates files in IFC format without being linked to an Open BIM project to generate these files so that the information generated in CYPECAD can be read in CAD/BIM programs such as Allplan®, Archicad®, Revit® Architecture, etc.
This connection mode with other CAD/BIM software loses some of the considerable advantages of the Open BIM workflow, but it is another feature that has been available in CYPECAD since earlier versions.
In order to carry out these exports, CYPECAD has the "Export in IFC format" option (File menu > Export).
The "Export in IFC format" dialogue box (File menu > Export > IFC) allows users to choose different variations of the IFC format to generate the export file:
- IFC 2x3
- IFC4
- IFC 2x3 for Revit (versions 2012, 2013 and 2014)
- IFC 2x3 for Archicad
- IFC 2x3 Allplan (version 2014 and earlier)
CYPECAD exports the following elements to IFC format:
- In one-way slabs
- Reinforced joists
- In situ joists
- Steel joists
- Open-web joists
- Forms
- In composite slabs
- Slab plates
- Concrete layer
- In post-tensioned slabs
- Tendons
CYPECAD also allows IFC format files generated by CAD/BIM programs to be imported, thanks to its Automatic job introduction module: DXF, DWG and CAD/BIM models. More information at the CYPECAD Introducing the structure website.
In order for CYPECAD to export the work in IFC format, the user license does not need to have the "Automatic job introduction: DXF, DWG and CAD/BIM models" module.





