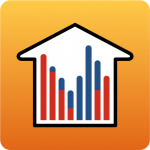Sequence of input and output of data for the energy simulation of a building
The energy simulation of a building can be carried out in the program using the following input and output sequence:
- Create a new job (from "File", "New").
- Link to BIMserver.center. The building geometry, construction systems, shadows, lighting power of spaces and the definition of some air conditioning systems can be imported from the BIM model.
- In the "Building" tab, the definition of the building model is completed:
- Reviewing and defining the project’s general data (from the "General data" group), including general parameters and site data.
- Defining the characteristics of the spaces through the management of their libraries ("Building" side tree, "Library", "Spaces").
- (Optional) If the construction systems have not been imported, defining the characteristics of the building elements through the management of their libraries ("Building" side tree, "Library", "External walls/Partitions/Walls in contact with soil/Floors in contact with soil/Intermediate floor slabs/Roofs/Doors/Glazed openings/Skylights").
- Edge processing (via the "Edges" option in the top toolbar) for generating and processing linear thermal bridges.
- (Optional) Reviewing, adjusting and validating the data presented by the building model and its structure in zones, spaces and elements, own shadows and remote shadows (side tree "Building", "Zones/Own shadows/Remote shadows").
- Entering DHW systems and air-conditioning systems (via the tools in the side tree "Building", in "Zones", "Terminal units/ DHW systems/Air-conditioning systems", or via the blocks "DHW systems" and "Air-conditioning systems" in the top toolbar).
- Checking the building model (from "Errors", "Check the model") and correcting errors and warnings by editing the data in this tab.
- (Optional) Data consulting and editing elements in floor plans ("Floor plans" tab).
- In the "Analysis" tab, the design options are configured, the analysis is carried out and the results are viewed:
- Setting the design options ("Analysis" group, "Design options").
- Analysis and energy simulation of the building ("Analysis" group, "Analyse").
- (Optional) On-screen display of the analysis results in the main display area, at building or zone level (depending on the selection in the side tree "Building").
- Obtaining reports (using the options in the "Reports" group) and analysis files (using the options in the "Analysis" group).
- (Optional) Obtaining drawings (from the "Drawings" option in the "File" menu or at the top of the interface).
- Exporting to BIMserver.center ("BIMserver.center" group, "Share"). If an analysis of improvement measures is desired, the "Improvement measure" option is used for the export.

