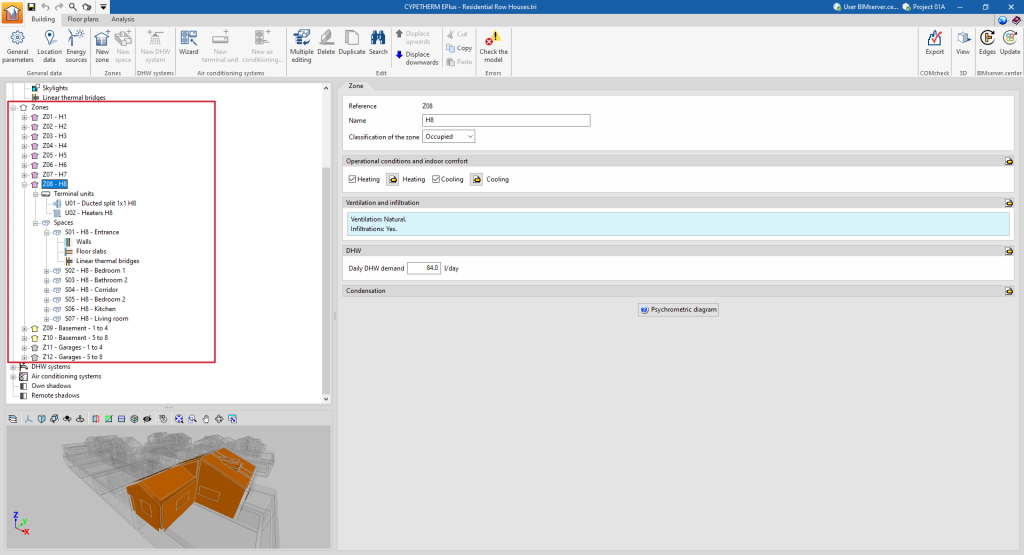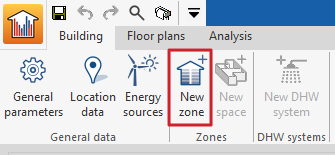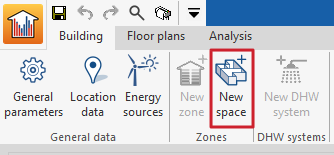Tree of zones, terminal units, spaces and building elements
On the "Zones" level of the left side panel of the "Building" tab is the tree diagram of the building elements (describing the structure, organisation and geometrical data of all elements that make up the building model) that will be used in the energy simulation.
In this diagram, the building is divided into one or more thermal zones, which contain the building spaces. A thermal zone consists of a group of spaces that share operational temperature conditions.
Within each thermal zone, the diagram of the building defines the spaces it contains and the terminal units of the air-conditioning system that serve these spaces. In turn, within each space, the walls, floor slabs and associated linear thermal bridges are shown.
The structure is as follows:
- Zone
- Terminal units
- Spaces
- Space
- Walls
- Floor slabs
- Linear thermal bridges
- Space
Creating and editing the building tree
The geometry, structure and distribution of elements in this tree are imported from the geometric model in the process of creating a new building or updating the project information in BIMserver.center.
In any case, adjustments can be made freely on this tree within the program, by entering, deleting or editing the elements it contains. To do this, the different options available in the context menu that appears when right-clicking on each level, in the upper toolbar of the interface or on the tables of available elements can be used.
The elements in this tree, which include spaces, opaque building elements, openings and linear thermal bridges, are characterised based on the selection of the different types of elements previously created in the libraries.
New zone
To add a new thermal zone, select an existing zone in the building diagram and click on the "New zone" toolbar button. A pop-up window with the zone editing panel appears. By clicking on "Accept" the new empty zone will be displayed in the building diagram.
New space
Since the building spaces and their building elements are imported from the BIM model, it is usually not necessary to create new spaces, although the program has a function for this purpose. To add a new space to the zone, select the "Spaces" section within the zone in the building diagram and click on the "New space" toolbar button. This opens a pop-up window with the enclosure editing panel. Clicking "Accept" will display the new empty space in the building diagram.
Sorting zones and spaces
To sort the existing building spaces into the different zones, the following "Edit" tools are provided in the upper toolbar:
- The "Displace upwards" and "Displace downwards" buttons can be used to rearrange the elements of the diagram, including zones and spaces. These tools can also be used to move a space from one thermal zone to another.
- The "Multiple editing" option includes a wizard to edit the properties of different types of building elements at once. Among its features is the possibility to assign the "Spaces" to the different zones and to modify their library type. To do this, select the elements to be assigned the properties indicated in the "Selection" column, click on the "Zone" or "Type" assignment options, and accept the window.






