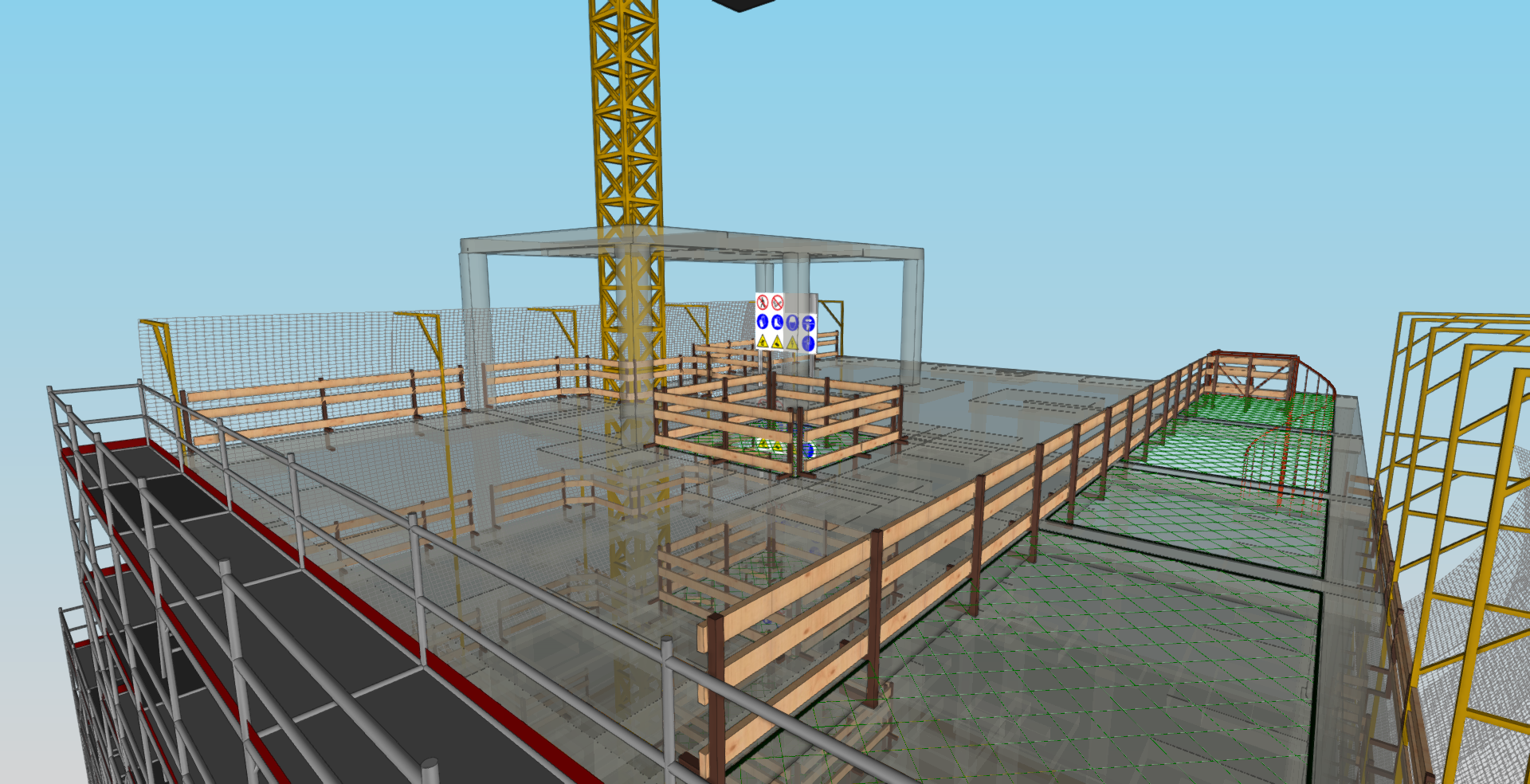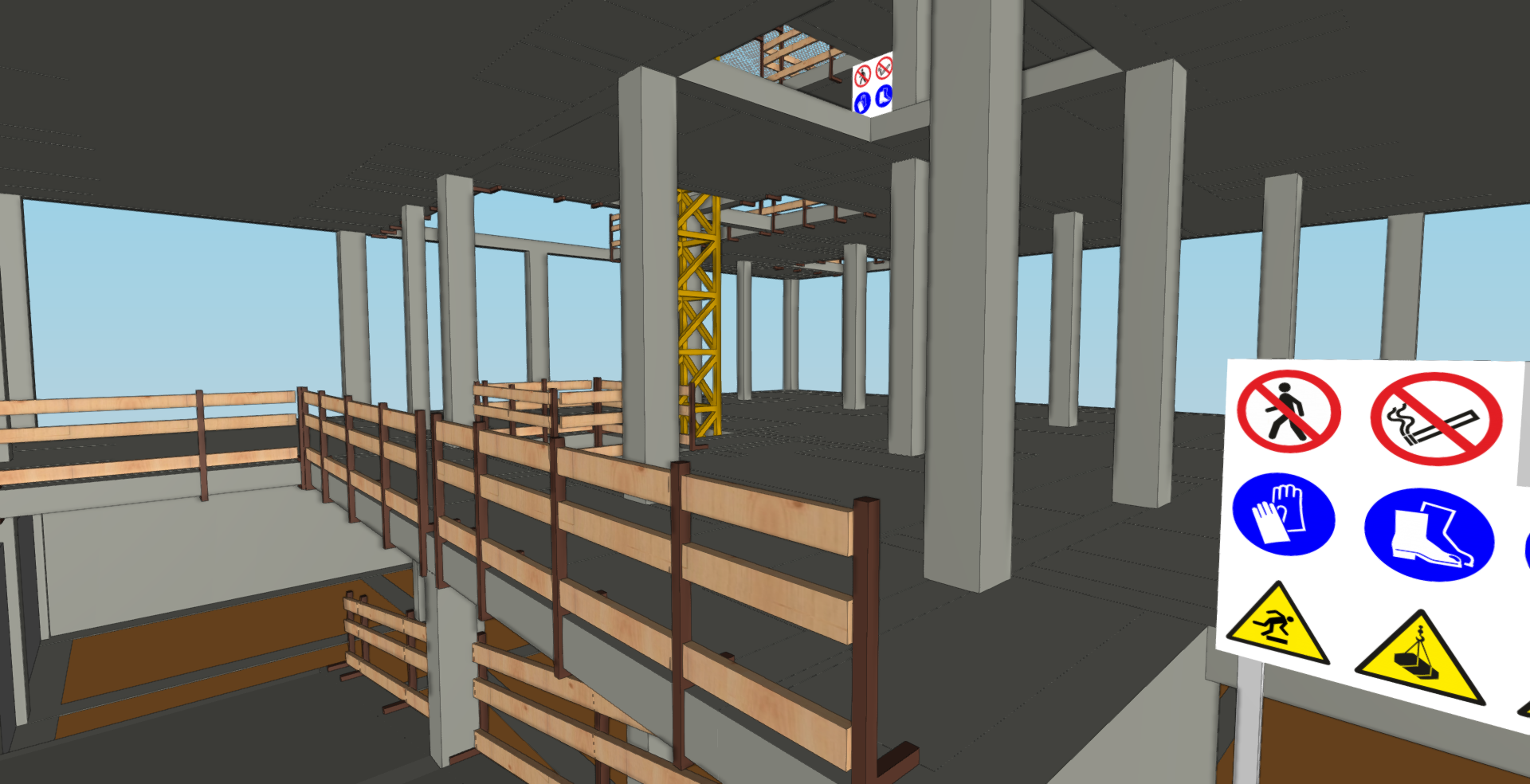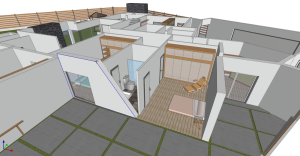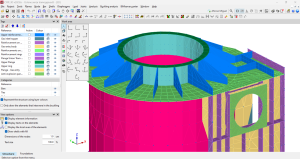Occupational risk assessment is one of the fundamental pillars of any company. Proper implementation and correct monitoring help to improve the safety conditions of workers while protecting their health. This is even more important in the construction industry, which has the highest occupational accident rates and the highest mortality rates. According to Eurostat, a total of 3,355 workers in the EU died in a work-related situation in 2020, with more than one-fifth of all fatal accidents at work occurring in the construction industry.
CYPE Health and safety is integrated into the BIM work methodology with the aim of minimising occupational risks and offering maximum guarantees through the correct planning of occupational risks
These figures highlight the need to reinforce work in the field of occupational risk assessment in an industry where the participation of different professional profiles or varying working conditions depending on the construction phase makes it difficult to consider all safety-related aspects, which has led to the different trades being considered as "particularly hazardous work" in accordance with the regulations.
Technology, just like in other economic activities, is making an impact on the architecture, engineering and construction industry in a transversal way, resulting in what is known as "Construction 4.0", a concept in which digitalisation and industrialisation play an essential role as they affect all phases: design, construction and development. This need for digitisation is possible thanks to BIM technology.
Integrating occupational risk assessment into the BIM methodology
CYPE has integrated occupational risk assessment into the BIM methodology thanks to the development of several applications, including the "CYPE Health and safety" program to assist the specialist in drawing up collective protection plans and the generation of their digital model. This digitisation makes it easier to generate the graphical information of the project related to occupational risk assessment, also enabling the automatic generation of measurements thanks to the communication with other programmes of the different specialities of the project stored in BIMserver.center.
The aim of this occupational risk assessment program in BIM is to minimise risks and offer maximum guarantees by correctly planning the occupational risks of a construction site using state-of-the-art tools that also allow the generated documents to be updated according to the needs required in each phase of the project.
The program allows the different construction phases (design and construction) to be defined and the appropriate collective protection systems to be included in each of them.
To model the collective protection system, users can import an architectural model or a structural model in CYPE Health and safety, which will be used as a reference to define the construction phases and their respective protection elements.
Among the different options included in the program, users can enter handrails and handrail supports; vertical nets and gibbet type supports, protection of openings in slabs; scaffolding and signs indicating risks. Additionally, users can indicate the specific areas of excavations, accesses and storage zones.


Once the modelling phase is complete, plans can be generated automatically or the result can be exported in IFC format to generate more precise graphical information or other materials such as reports, specifications for construction, and quantities in BC3 format. The result can be displayed in 3D, augmented reality or virtual reality.
How to carry out the occupational risk assessment with CYPE's BIM programs
- Open BIM Site. Although it is not a requirement, before starting the architectural design it is useful to know the site of the building we are going to project in order to establish the occupational risk assessment. Open BIM Site is our free tool for incorporating and editing topographic surfaces, parcels or buildings anywhere in the world as it is connected to official sources from different countries and can read point files from other specialised applications.
- CYPE Architecture (Architectural Model). As mentioned above, our program for occupational risk assessment in BIM will need to communicate with an architectural model or a structural model in IFC formats. To create the architectural model, we have the free CYPE Architecture modeller in which we can include the building elements and generate a detailed BIM model.
- CYPECAD (Structural model). In the event that we want to use a structural model in BIM to carry out the occupational risk assessment, CYPE has programs such as CYPECAD. Although in previous versions of this program it was possible to carry out the occupational risk assessment, the importance of Health and Safety has led us to develop our own "CYPE Health and safety" to greatly exceed the existing features in the structural program in terms of occupational risk assessment.
- CYPE Health and safety. This program has been created to assist the user in the elaboration of collective protection elements plans and to incorporate them into the occupational health and safety project information. Among the most relevant options in this program is the possibility of defining the construction phases of the project and including the appropriate collective protection systems in each one of them. The protection systems used during the excavation phases will not be the same as those used during the concrete pouring of the 15th floor, for example. For this reason in addition to using all the information, the program generates the floor plans by phases and incorporates them via the export to BIMserver.center, adding these documents to the other contributions of the occupational health and safety project information.
- Open BIM Layout (Graphical information). To complement the graphical information generated in CYPE Health and safety we have the free program Open BIM Layout which can read all the models generated in IFC format for the generation of views and the dimensioning and layout of plans.
In order to make the work of all occupational risk assessment specialists easier by taking advantage of new technologies, over the last few months CYPE has launched these applications based on Open BIM technology. Thanks to these applications, users will be able to develop occupational health and safety project information in the construction industry and position themselves as highly competent professionals in this industry that is undergoing a strong digitisation process, and in which collaboration in real-time and in the cloud between all participating professionals is becoming more and more essential. Our specialists have developed a wide variety of learning resources in the form of videos, tutorials, webinars and manuals to help users learn how to draw up the health and safety information for a construction project using CYPE tools.






