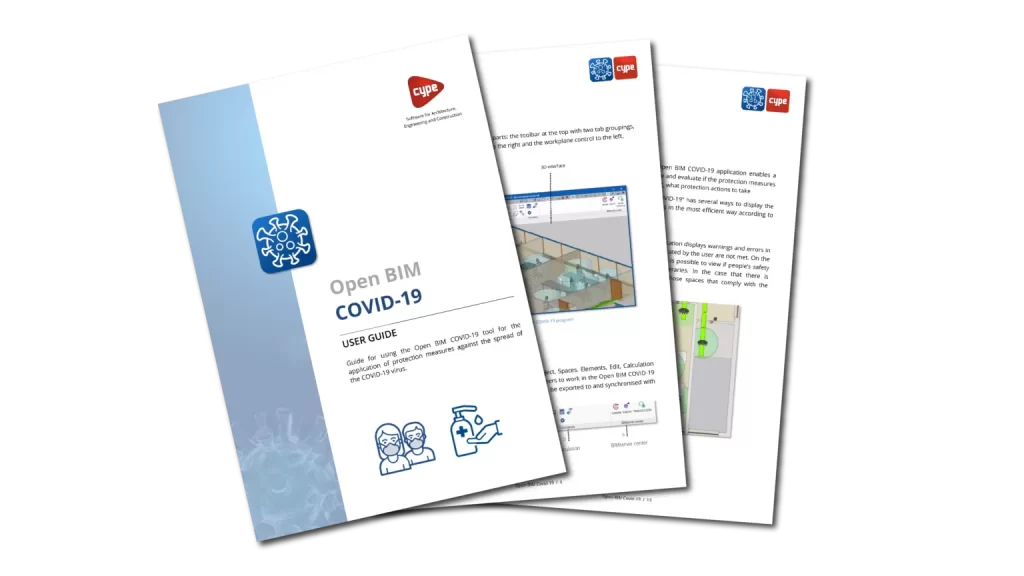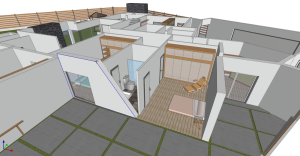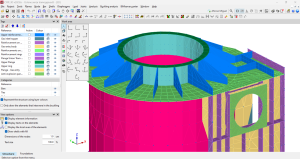The aim of this quick start guide is to explain the functionality of the Open BIM COVID-19 tool for the design and analysis or safety measures against the spread of COVID-19 in architectural spaces. It may be useful for your understanding to consult the user manual. You can also find more information about Open BIM COVID-19 at this link.
Contents
- Section 1
- Introduction
- Download and install Open BIM COVID-19
- How to load a plan of your workplace with a PDF, JPG or DWG file
- Section 2
- Examples
- Restaurant safety plan against the spread of COVID-19
- Shop safety plan against the spread of COVID-19
- Section 3
- Bill of quantities and 3D environment
- Creating a bill of quantities for the COVID-19 safety plan
- Working in the 3D environment of Open BIM COVID-19
- Section 4
- Additional resources
- Introduce the project furniture
Section 1
Introduction
Download and install Open BIM COVID-19
To start developing your safety plans with Open BIM COVID-19 first you will need to download and install the free application from the BIMserver.center store.
How to load a plan of your workplace with a PDF, JPG or DWG file
The program supports files in different formats, including IFC files of BIM models or 2D files such as PDF documents, JPG images or DWG projects. Learn how to upload a plan of your workplace.
Section 2
Examples
Restaurant safety plan against the spread of COVID-19
See an example of how to create a restaurant safety plan against the spread of COVID-19 using a 2D plan.
Shop safety plan against the spread of COVID-19
See an example of how to create a shop safety plan against the spread of COVID-19 using a BIM model in IFC format.
Section 3
Bill of quantities and 3D environment
Creating a bill of quantities for the COVID-19 safety plan
An interesting feature of Open BIM COVID-19 is the possibility to generate the bill of quantities of the materials in the safety plan automatically. Find out how to do it.
Working in the 3D environment of Open BIM COVID-19
There are many different ways of working with Open BIM COVID-19. One of them is editing directly on the 3D model. Learn more about it.
Section 4
Additional resources
Introduce the project furniture
You can introduce the furniture of your workplace, both in projects based on 2D plans and in projects based on 3D BIM models. To do this, use the “Open BIM Residential Furniture” or “Open BIM Office Furniture” applications.







