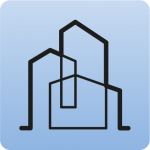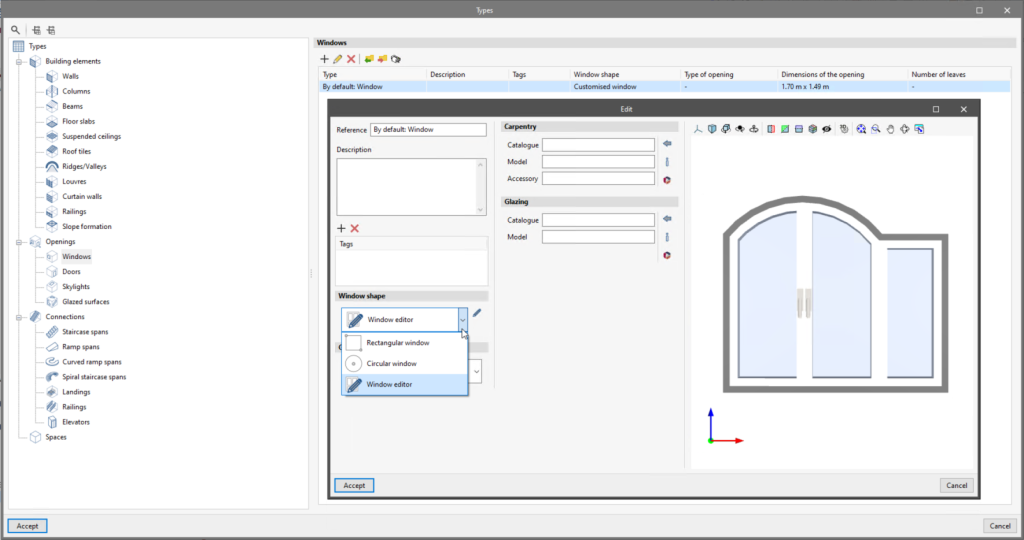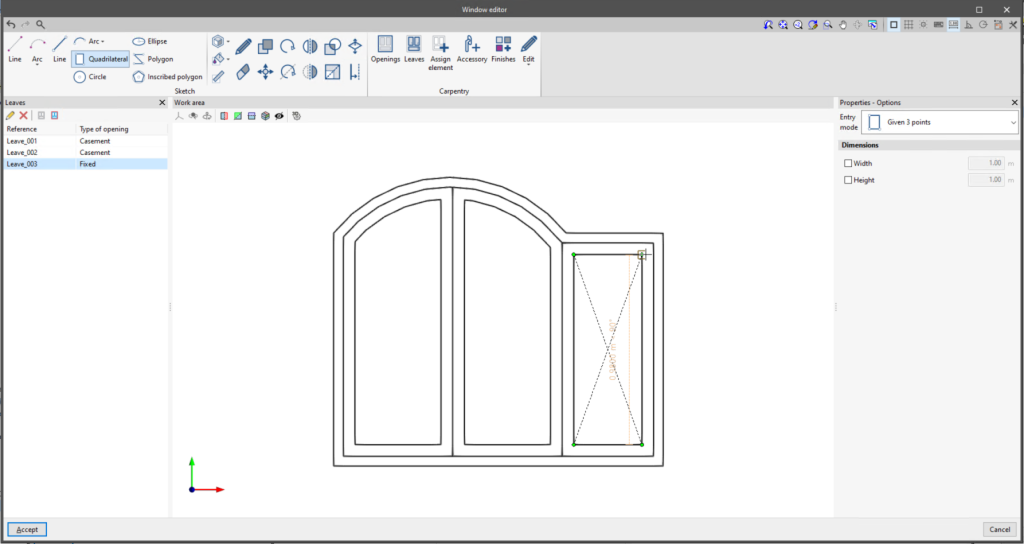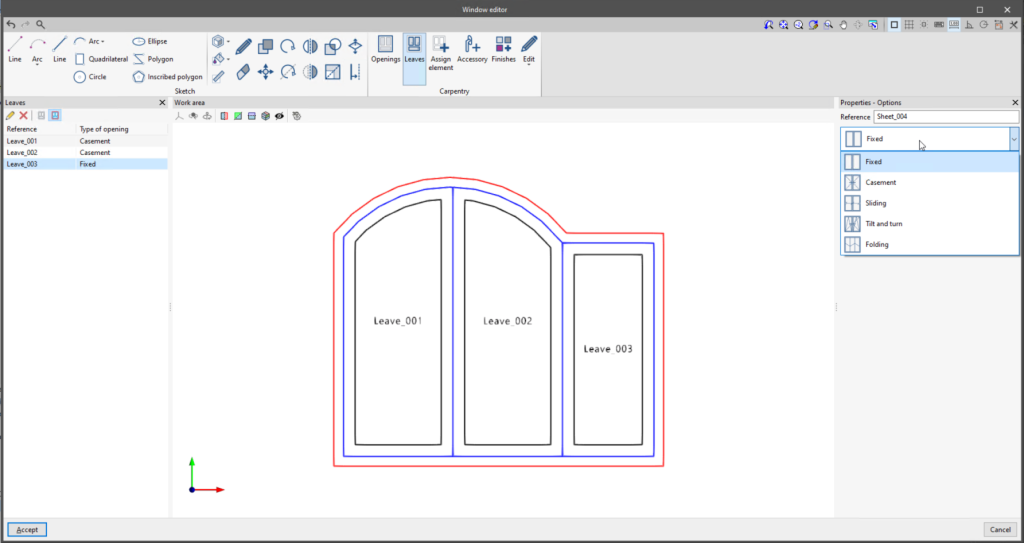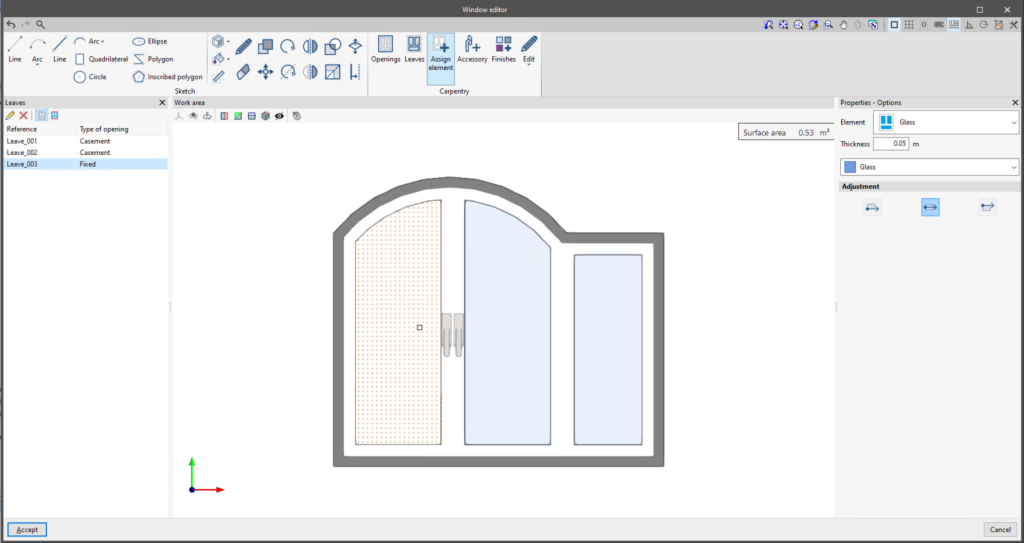CYPE Architecture version 2024.f includes a new feature that allows windows, doors and skylights to be drawn freely, thus increasing the program possibilities for drawing carpentry. This new feature, together with the new feature of the previous version (2024.e) for creating Carpentry drawings, makes the program more efficient when designing and drawing carpentry and its corresponding drawings.
This new feature can be accessed from the types panel. When creating a new type, such as windows, the "Window editor" option can now be selected.
Carpentry editing (windows, doors and skylights) follows the same drawing logic used by CYPE Architecture with the sketch/architecture duality, to benefit from the advantages offered by the sketch drawing when defining the carpentry.
For this reason, the toolbar has been divided into two groups "Sketch" and "Carpentry".
Carpentry
The options in the "Carpentry" section allow users to enter the elements specific to each type (door, window or skylight), based on the sketch drawing.
First of all, the perimeter of the opening and the leaves are defined using sketch lines. At the same time, the type of opening for the leaves can be selected during this process.

