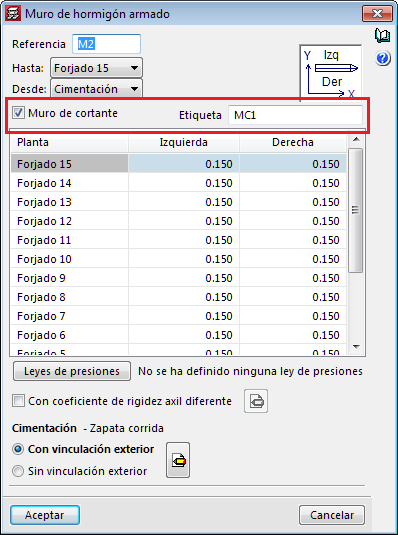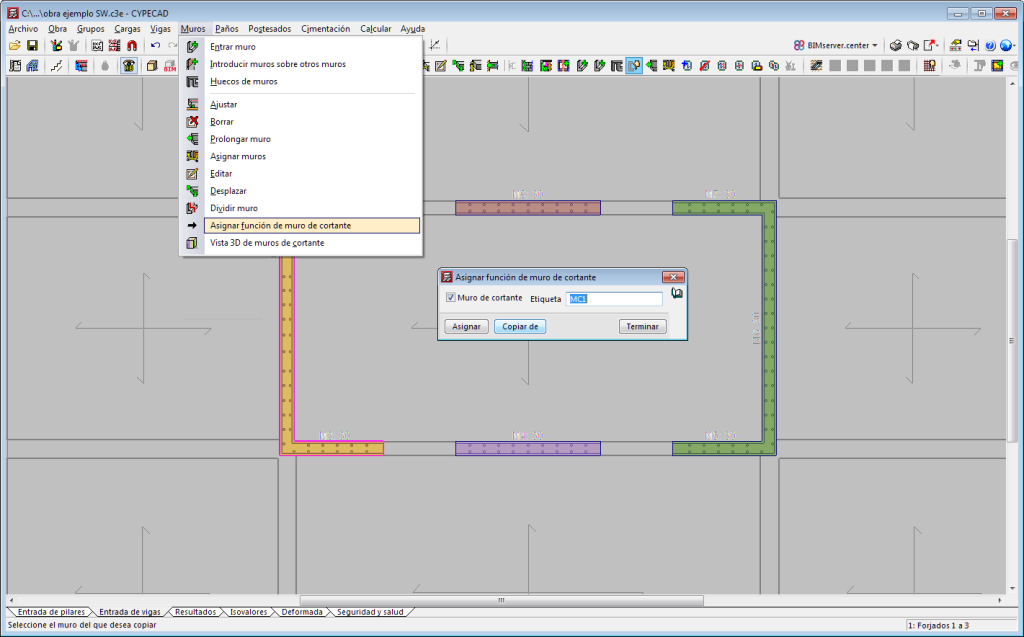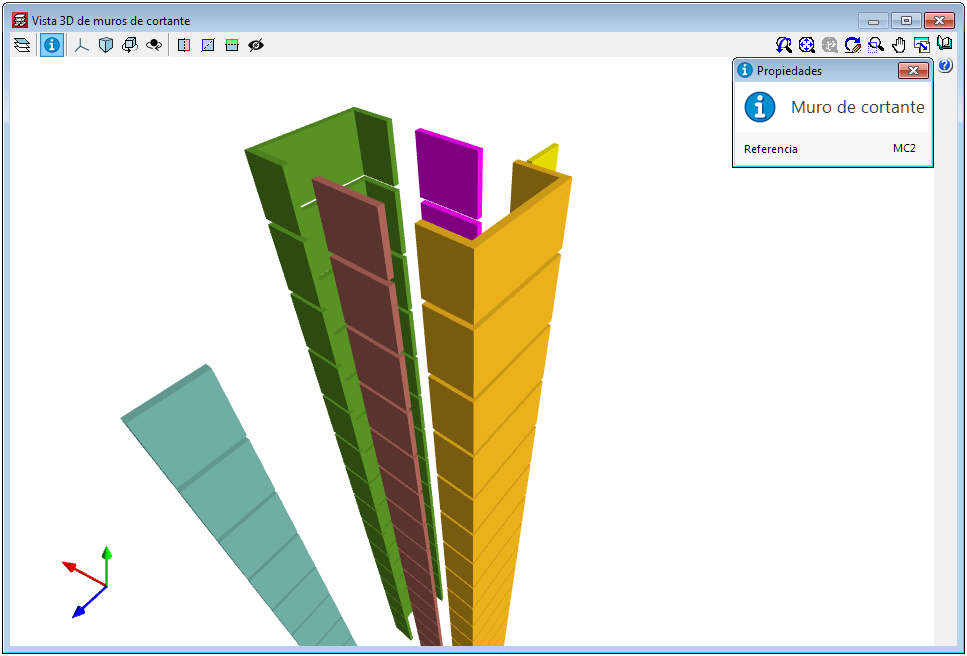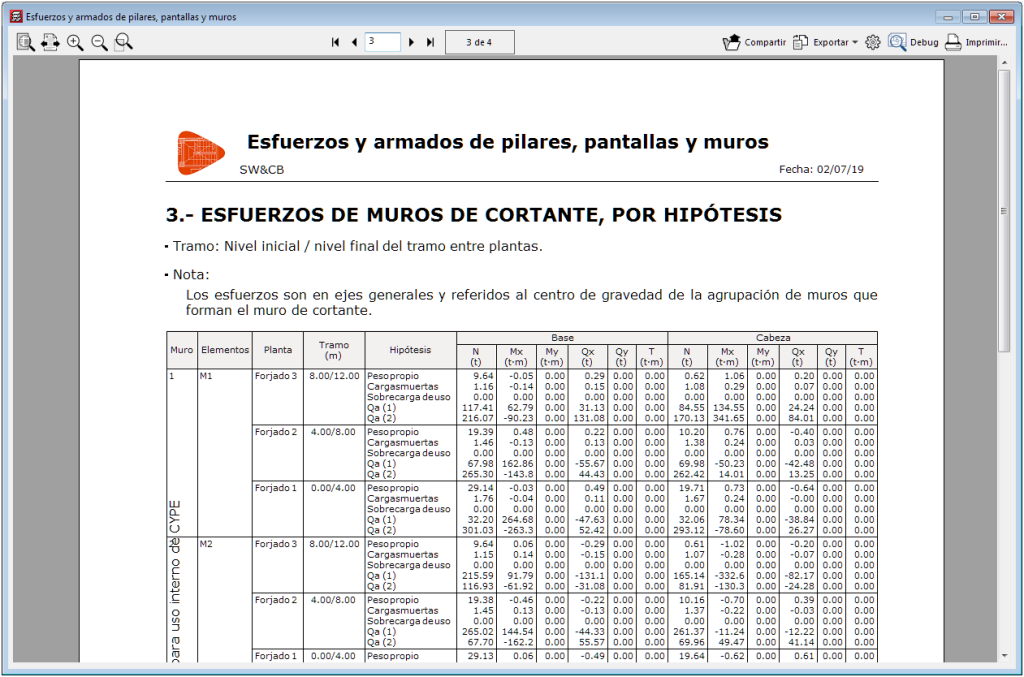In the 2020.a version the design of the shear walls from a CYPECAD project has been implemented. The design process begins in CYPECAD where the shear walls are defined and the analysis of the structure is carried out. Then, the shear walls and their forces are imported in in StruBIM Design Shear Walls to design the reinforcement. Finally, the 3D model of the reinforcement is created in StruBIM Rebar. "StruBIM Design Shear Walls" and "StruBIM Rebar" are two new applications that have been implemented in the 2020.a version. These applications and CYPECAD are integrated in the Open BIM workflow.
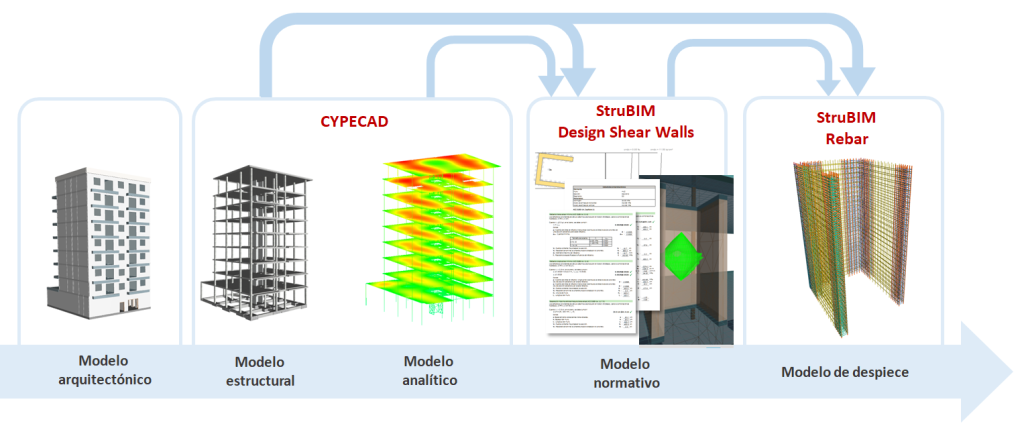
Introduce or assign shear walls
In the 2020.a version of CYPECAD, there are two ways to assign “shear wall” properties to reinforced concrete walls and plane stress walls.
- During the introduction of the wall
When a reinforced concrete wall or plane stress wall is introduced in CYPECAD, the "Shear wall" option can be activated in the panel that appears on the screen, and a tag can be assigned. All the walls that have the same tag are grouped together to make up a shear wall. - Assigning the properties to a wall that is already introduced
In the "Walls" menu of CYPECAD, an option has been implemented to assign the shear wall properties and a tag to walls selected by users. Only reinforced concrete walls and plane stress walls can be selected.
Walls that have been assigned the same tag will be represented with the same colour and make up a shear wall.
Shear walls intervene in the force analysis of CYPECAD, but are designed in StruBIM Design Shear Walls.
3D view of shear walls
A 3D view for shear walls has been implemented. The option can be accessed from the "Walls" menu. The shear walls of the structure are represented in this view and are drawn in a different colour depending on the type of shear wall (walls that are introduced with the same tag are grouped and so, have the same colour). The tag that has been assigned to each shear wall can be consulted in this 3D view.
Export and design in StruBIM Design Shear Walls
To design the reinforcement of the shear walls that have been defined in CYPECAD, the project must be linked to an Open BIM project on the BIMserver.center platform. In CYPECAD, once the shear walls have been defined and the structure has been analysed, the BIM model that is created by CYPECAD must be exported. This is when the information, as well as other data in open format, that "StruBIM Design Shear Walls" requires to design the shear wall reinforcement is generated.
Shear wall forces report
A section on shear wall forces has been included in the “Forces and reinforcement of columns, shear walls and walls” report that is generated by CYPECAD. This section will appear when shear walls have been defined in the project. The forces are displayed in the general axes and referred to the centre of gravity of the group of walls that make up the shear wall.



