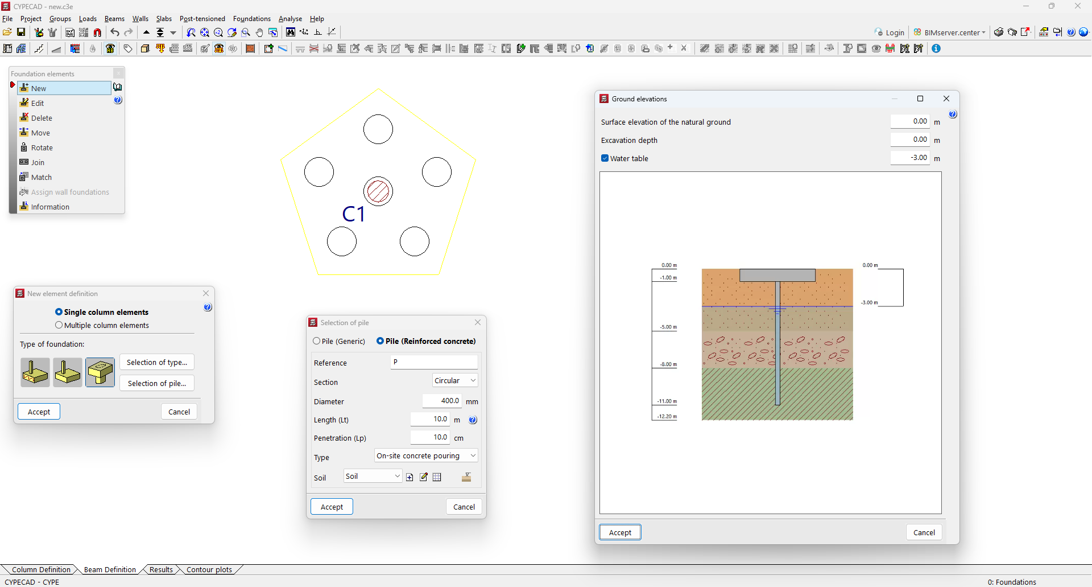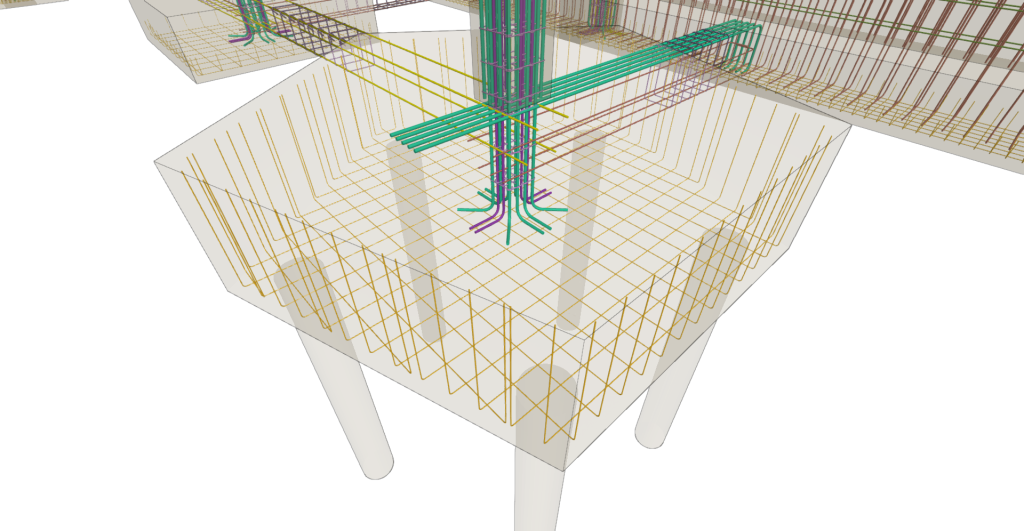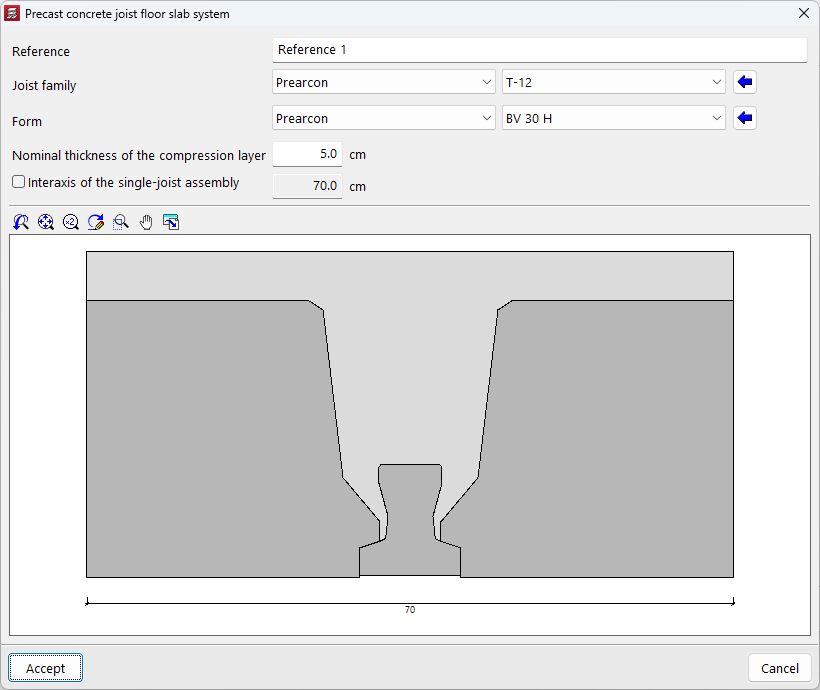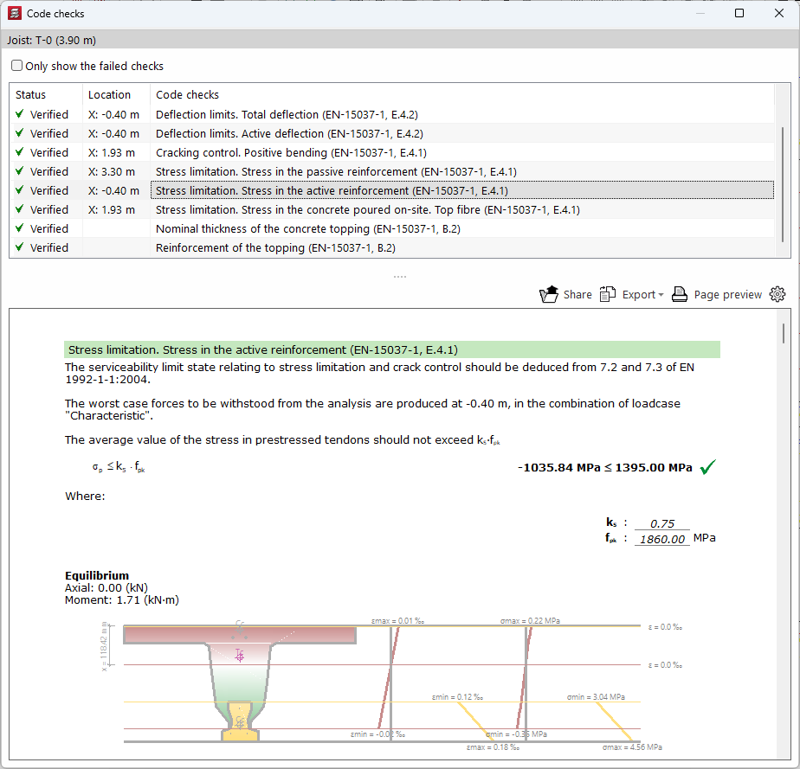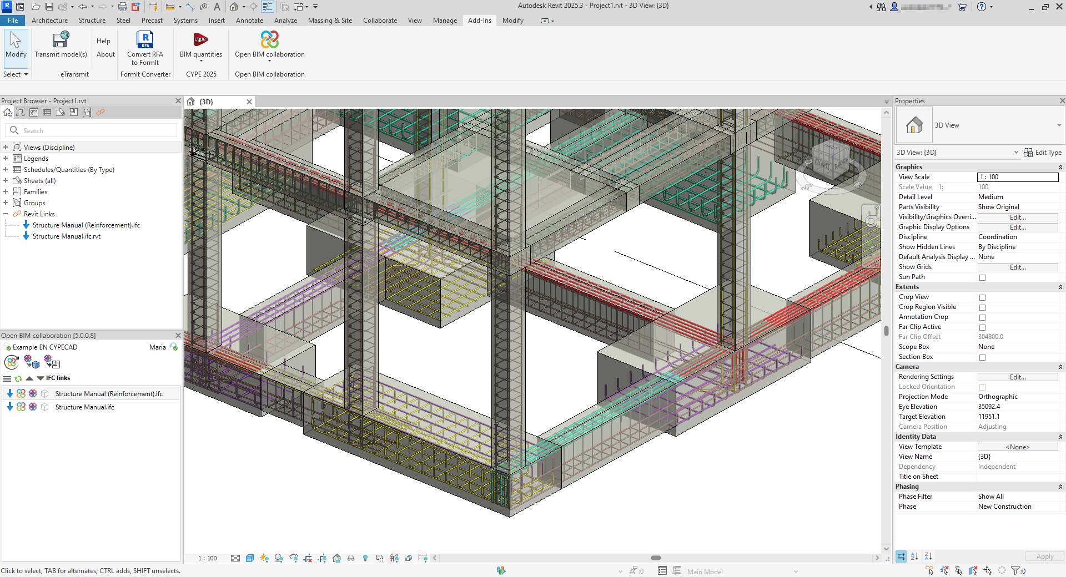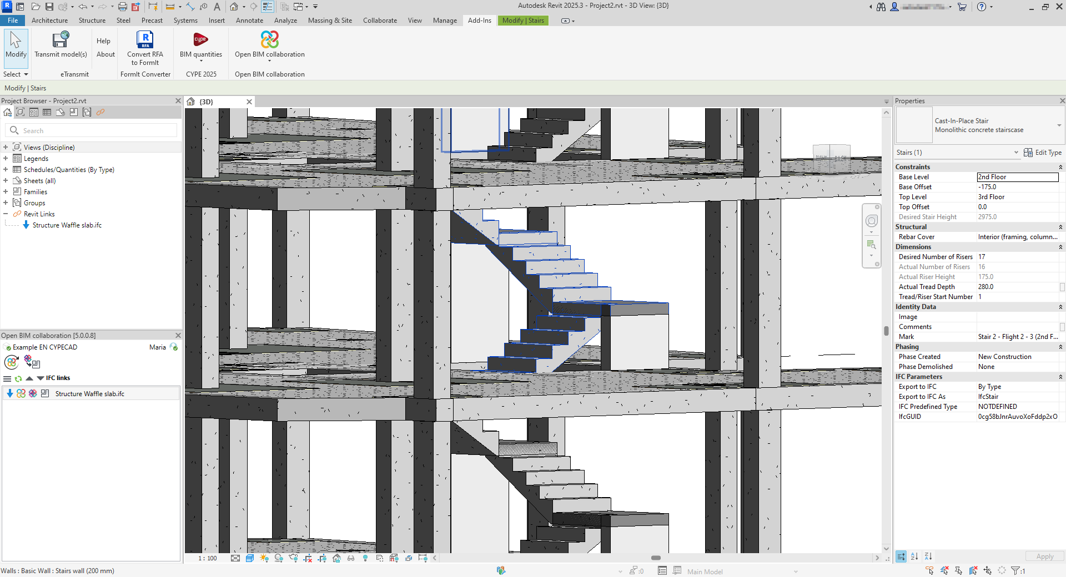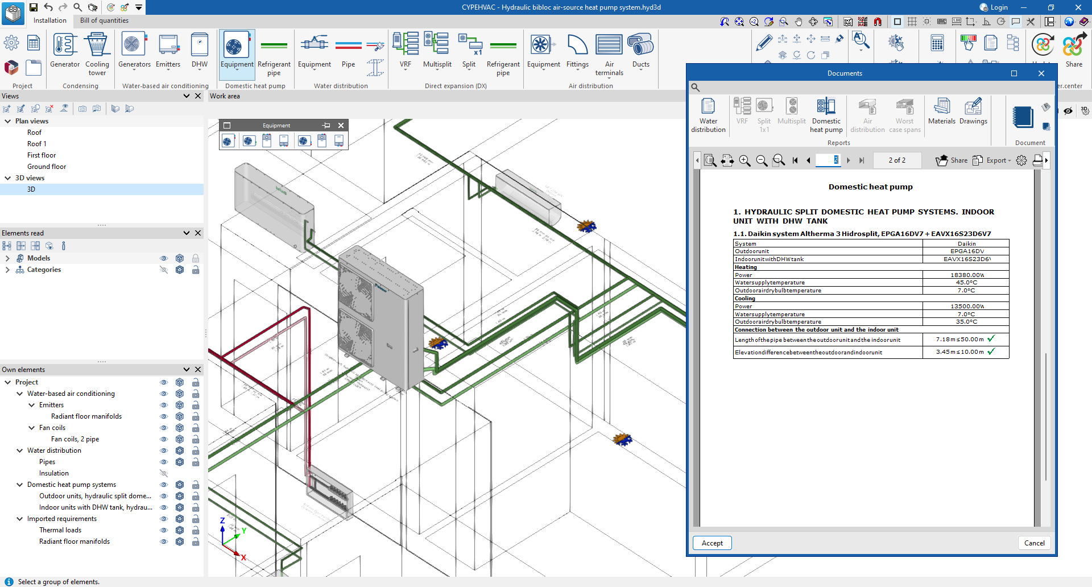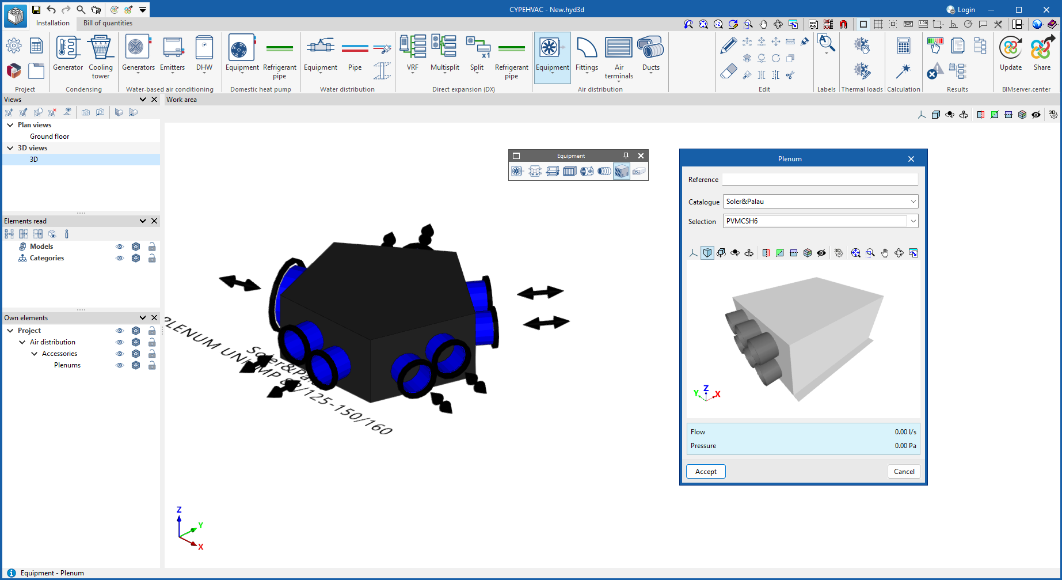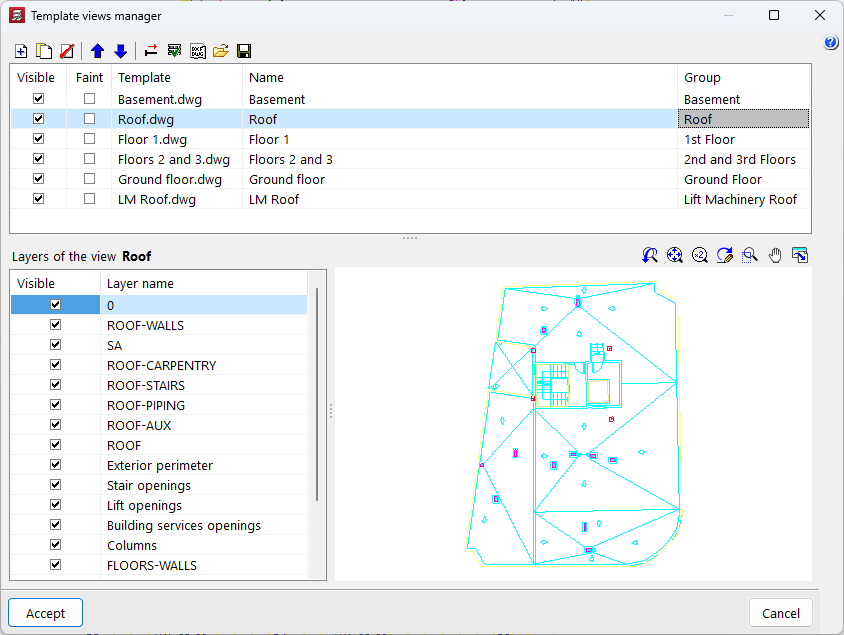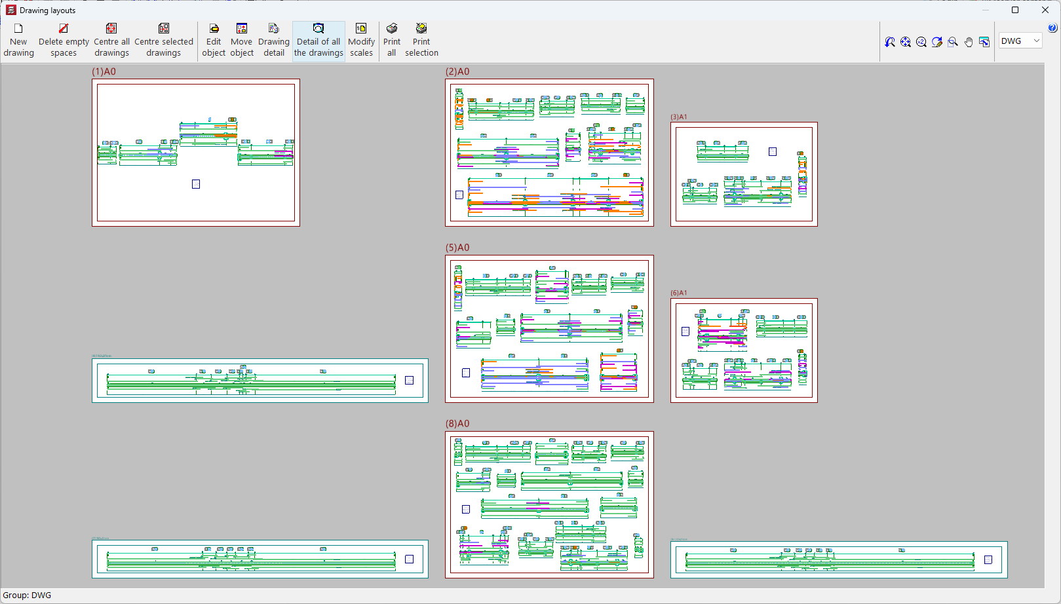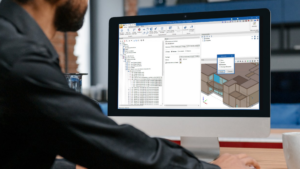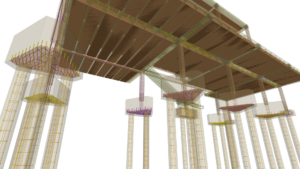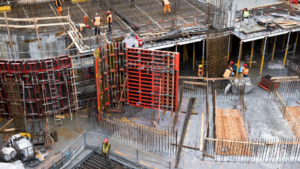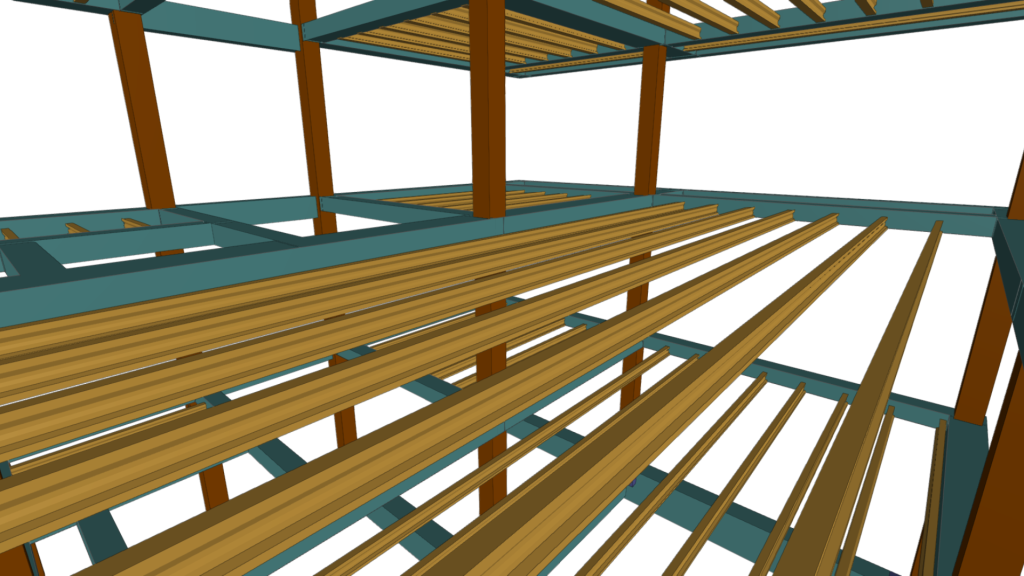
Discover everything the new 2025.c version has to offer. This update is packed with new features that will transform your experience in structural design and analysis. Not only does it include the design and analysis process for deep foundations and precast concrete joists, but it also improves the analysis of telecommunication system installations.
New module "Piles I: Calculation of sinking load"
With this new module, you have more options for calculating deep foundations using pile caps. Depending on the project's needs, the bearing capacity of deep foundations can be verified for both precast piles and in situ piles. One of the great advantages of this module is the possibility to enter the properties of the soil. The specific geotechnical properties of the soil can be configured and, once defined, saved for use in future projects. This allows you to create a customised library of soils that streamlines and simplifies future work.
The module also calculates the sinking resistance. This calculation is performed using formulations based on the Mohr-Coulomb criterion and considers both the tip resistance and shaft resistance of the soil layer in contact with the pile. This new feature is available in CYPECAD, CYPE 3D and Foundation elements, and offers a comprehensive tool to ensure the stability and safety of projects with deep foundations.
Precast concrete joist floor slab systems in CYPECAD
With this feature, you can design and analyse floor slabs using precast concrete beams from manufacturers' catalogues. You can now choose from a wide range of precast beams, precast forms, and enter the thickness of the compression layer.
The program designs the optimum joist for the chosen assembly and for the reinforcement to comply with the safety requirements established by the code. This information carries out the necessary checks on the ultimate limit states and serviceability limit states, as well as other geometric and ratio checks. To guarantee the checks, CYPECAD generates the real section of the concrete with its corresponding reinforcement, whether precast or poured on site.
This new feature is available for different building standards, such as the Eurocodes. It also considers special regulations for precast beams. Plus, all the calculations can be viewed in detail and changes can be made if necessary.
Boost your BIM workflow with the new Open BIM - Revit plugin
Version 2025.c also comes with several updates for the Open BIM - Revit Plugin that will improve your workflow. The first is the extension of the "Generation of native Revit elements based on a structural IFC" module with the new reinforcement generation tool. You will now be able to convert reinforcement models from BIMserver.center to native Revit entities, as long as the conversion of the host structural elements, such as beams, columns, slabs, footings or any other structural element containing reinforcement, has been carried out beforehand.
The conversion process has been simplified. You can now access a dialogue box that shows you which categories can be converted, detailed information on steel quantities, and a clear hierarchy of the instances in the structural reinforcement IFC link converter. This allows you to have precise control over the conversion of each element.
The conversion of stairs to Revit native entities has also been revised. Unlike previous versions, where stairs were converted into model groups consisting of floors and walls, they are now generated as Revit native stairs, and you can view and work with the stairs individually. This update gives you greater flexibility and accuracy in the design and representation of stairs in your Revit projects.
Improvements in CYPEHVAC
One of the most important improvements implemented in this solution is the insertion of the bibloc domestic heat pump system in the air-source heat pump equipment. This system, which consists of a compact outdoor unit and an indoor unit with hydraulic components, verifies the pipe length, height difference and pipe diameter limits established by the manufacturer for the primary circuit. You can now find this equipment in the catalogues of well-known manufacturers such as Bosch, Daikin, Mitsubishi Electric, Panasonic, Saunier Duval and Vaillant.
Another significant new feature is the inclusion of plenums in duct systems. This new feature can be used to enter plenums for both general ductwork and specific outlets. Catalogues from various manufacturers, including 3D models with detailed geometry and analysis data, are now available for you to download and use in your projects.
Improvements in template and hardware management
DXF and DWG template handling has been enhanced for importing 2D templates from versions after 2013. The template selection and transformation panels now have an improved template preview, making it easier to preview and move drawings. Simultaneous transformations can now be applied to an imported template, such as selecting the visible area, changing the coordinate origin, or adjusting the scale, all in a more intuitive and efficient way.
Furthermore, hardware acceleration has been implemented in the drawing feature. The "Drawing layouts" panel now benefits from this technology to offer a smoother representation and movement of the model, which is particularly noticeable in projects with multiple elements. This improvement allows you to work much faster, especially in programs such as CYPECAD or CYPE 3D.
More new features in version 2025.c
To find out more about the new features in version 2025.c, read all the details here.


