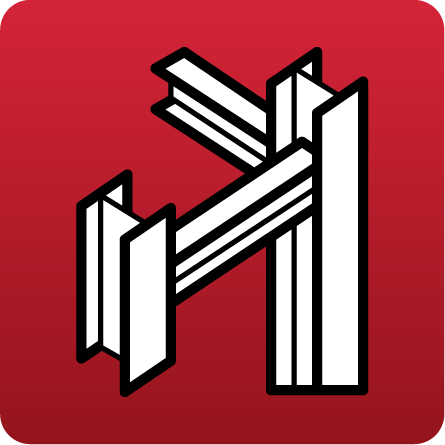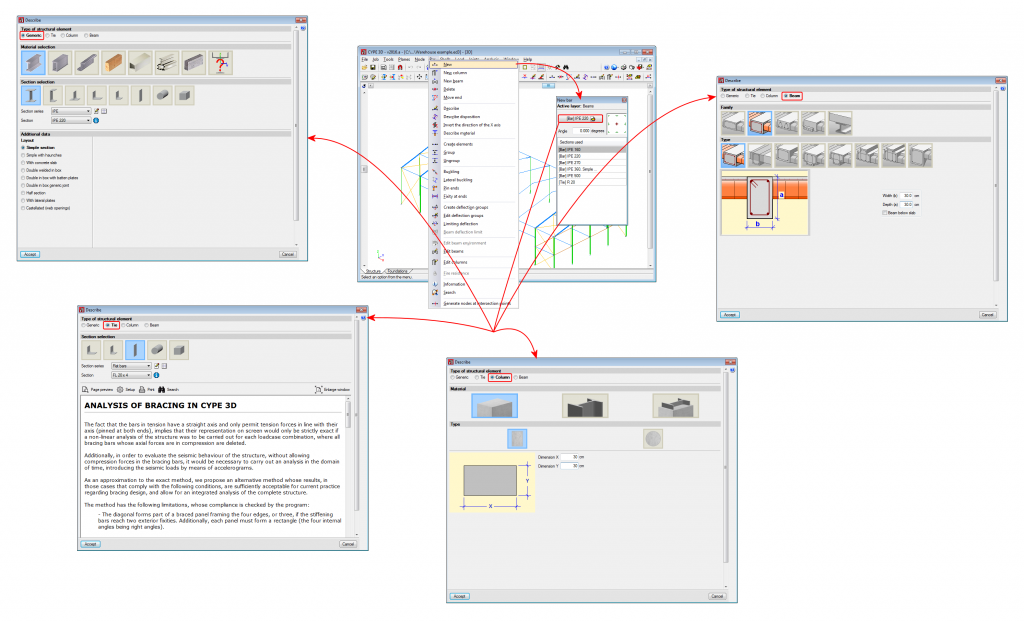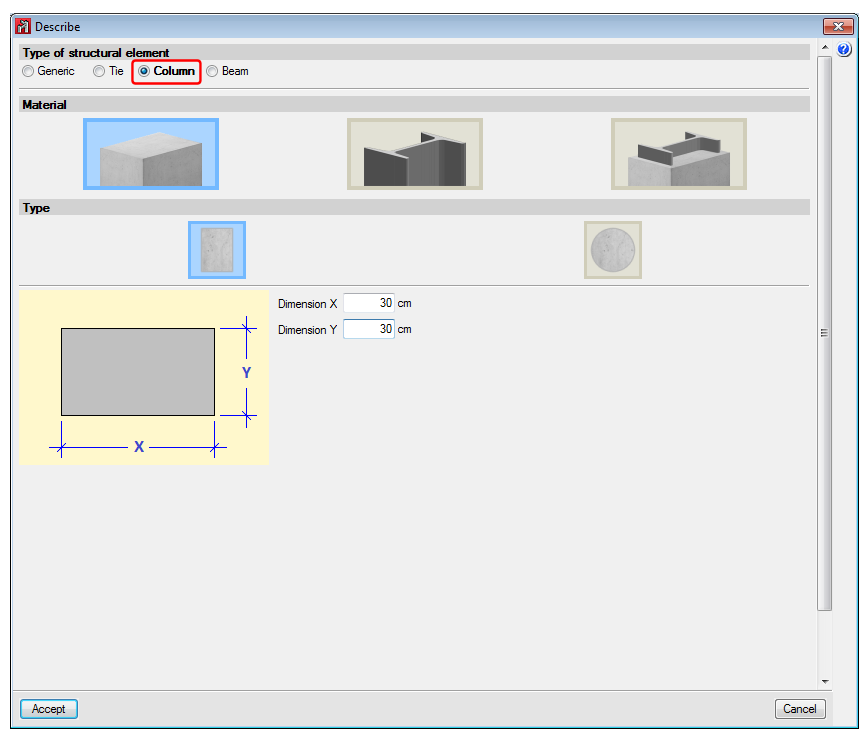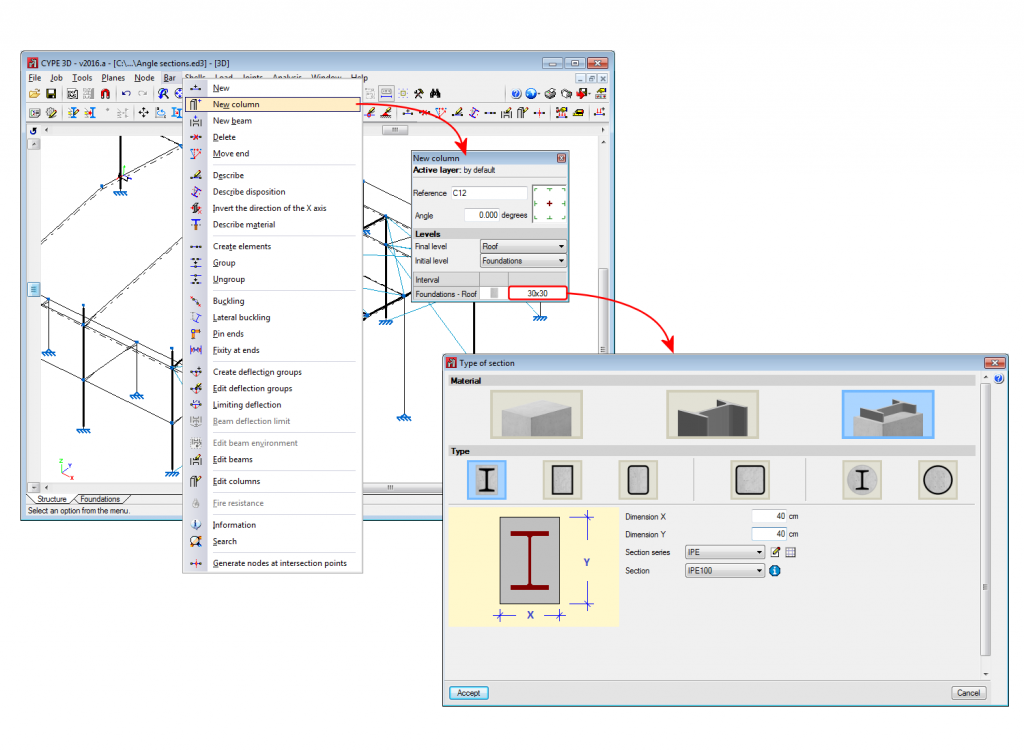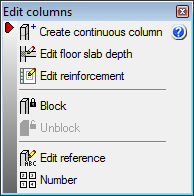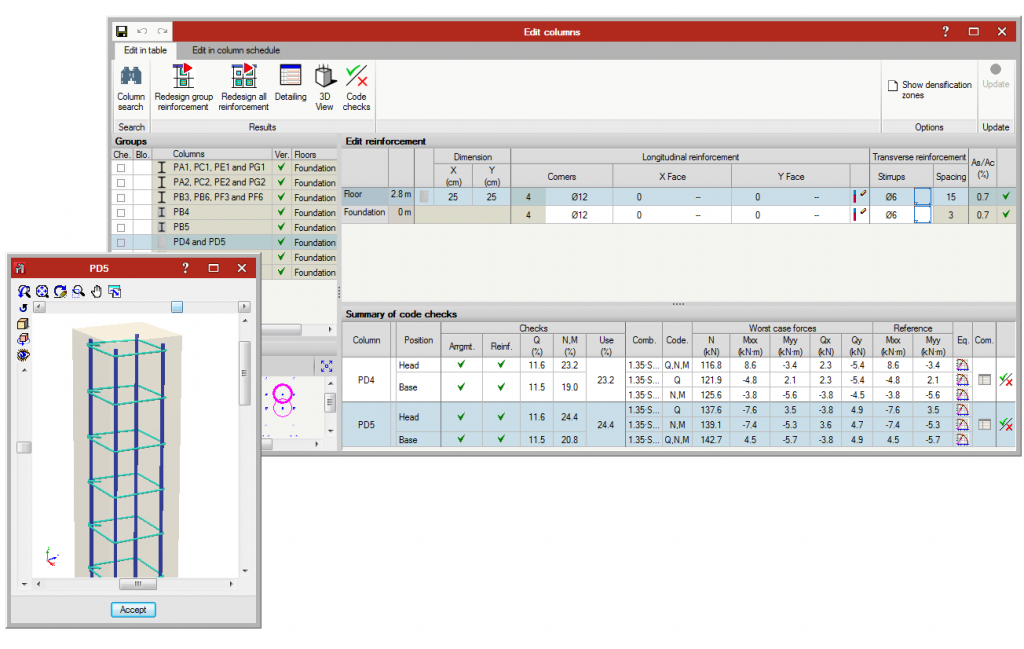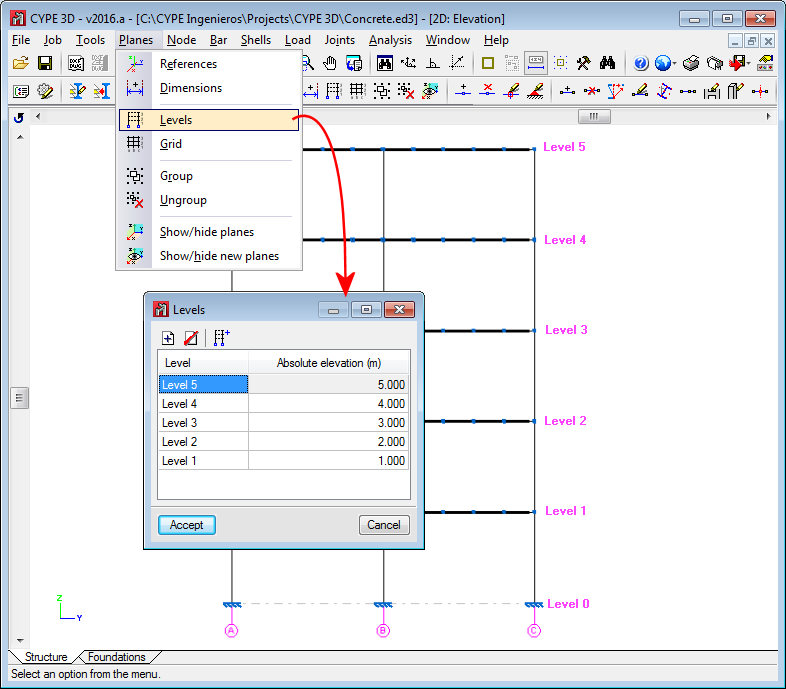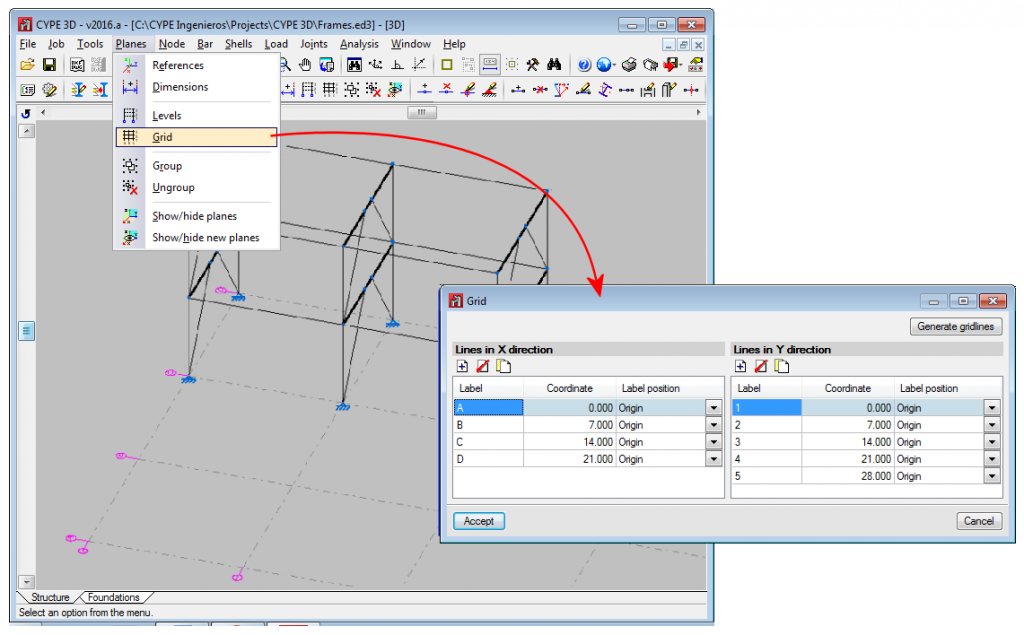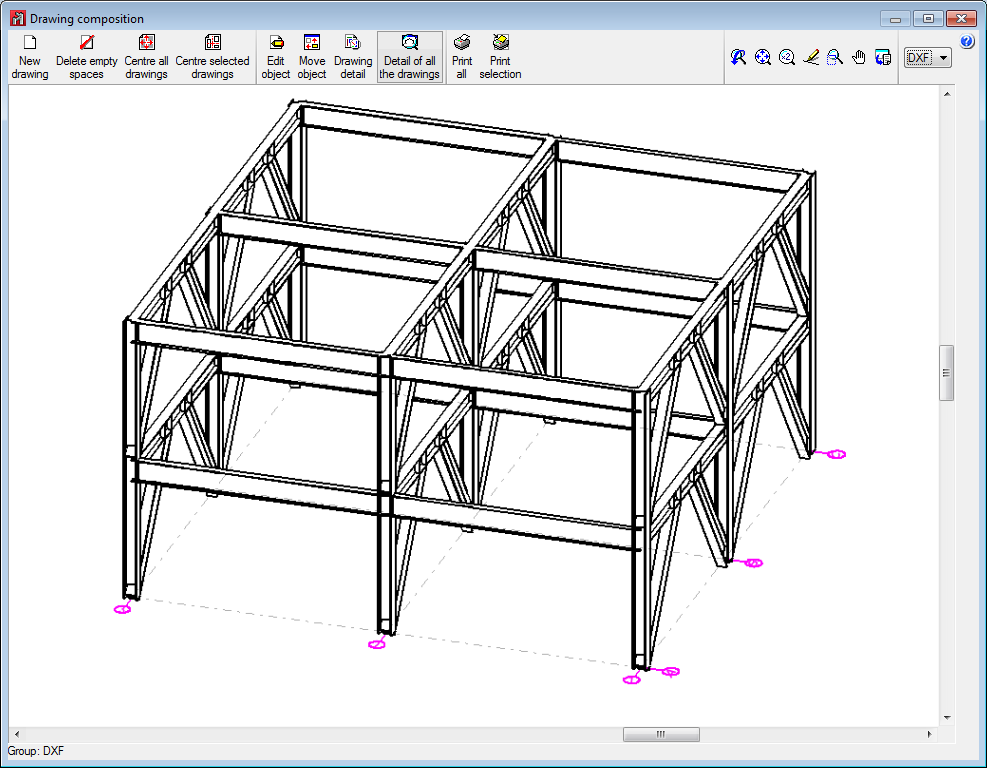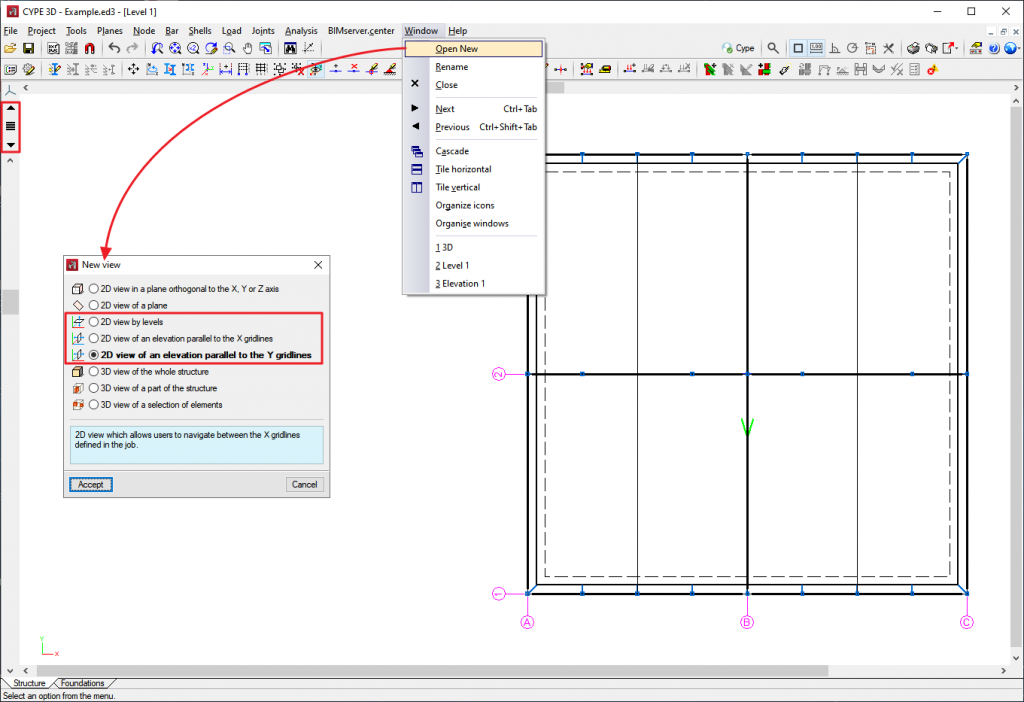CYPE 3D is an agile and efficient program designed for analysing three-dimensional structures of concrete, steel, composite concrete and steel, aluminium, timber or any other material bars; and of shells (flat two-dimensional elements of constant thickness whose perimeter is defined by a polygon). It includes the design of joints (welded and bolted joints rolled and welded steel I-sections and hollow sections) and their foundations with baseplates, footings and pile caps.
On this webpage, a detailed definition of bars as "Column" type structural elements is provided.
For information on other properties in CYPE 3D, please visit the CYPE 3D webpage.
Bar structure types in CYPE 3D
CYPE 3D allows users to enter bars made of concrete, steel, composite steel and concrete, aluminium, timber or any other material.
The program designs the section and provides its optimum size for bars made of steel, aluminium, timber or concrete (if they have been defined as "Column" or "Beam" type structural elements).
Composite steel and concrete bars can be defined if they have been introduced as "Column" type structural elements and, even though they are not designed automatically, they are checked by the program with the properties that have been indicated by users.
Introducing column and beam concepts in CYPE 3D means that the bars in the model are characterised as belonging to a type of structural element. In CYPE 3D, as of version 2016.a, bars are assigned to one of the following types of structural elements: "Generic" type structural elements, "Tie" type structural elements, "Column" type structural elements and "Beam" type structural elements.
This webpage discusses the definition of bars as "Column" type structural elements. In order to consult the properties of bars defined as other types of structural elements, please consult the following links: "Generic" type structural elements, "Tie" type structural elements and "Beam" type structural elements.
"Column" type structural elements
In CYPE 3D, bars defined as "Column" type structural elements require the definition of levels and grids. A "Column" type structural element can be assigned the following materials: Reinforced concrete (rectangular and circular concrete sections), Steel (rolled, welded or cold-formed) and composite steel and concrete sections.
- Rectangular or circular reinforced concrete sections
In order to define reinforced concrete bars as "Column" type structural elements, the user license must include the “Concrete columns” module. More information on this module used by both CYPE 3D and CYPECAD, which allows both programs to design these structural elements, can be found on the Concrete columns webpage. - Steel sections
These can be rolled steel, cold-formed steel or welded steel sections and are designed the same way as "Generic" type structural elements; although when they are defined as “Column" type structural elements they are edited and modified using the “Advanced column editor”. For CYPE 3D to be able to design columns with steel sections, the user license does not require any special permits; it only needs the “CYPE 3D” program. - Composite steel and concrete sections
In order to define composite steel and concrete bars as "Column" type structural elements, the user license must include the “Composite steel and concrete columns” module. More information on this module used by both CYPE 3D and CYPECAD, which allows both programs to design these structural elements, can be found on the Composite steel and concrete columns webpage.
"Column" type structural elements are designed, edited and checked using the Advanced column editor for the design codes implemented in the editor. Normally, codes that are repealed or out of use are those that are not available from this editor.
Properties of "Column" type structural elements
Columns are made of elements that have been assigned the "Column" structural element type. A column can be composed of one or more elements. The column elements making up the column are vertical and have the same alignment parameters. Columns can be created in 3 ways:
- By introducing a bar using the “New bar” option and selecting a "Column" type structural element description (Bar menu > New – see previous image).
- By assigning a "Column" type structural element to a previously introduced element (Bar menu > Describe).
- Using the “New column” option of the Bar menu (see image in this section).
Regardless of how they are created, the program will manage the composition/decomposition of the previously introduced columns. The recommended option is number 3. The “New column" option allows a column to be created between a range of indicated levels with the reference and user-defined sections by clicking on the position where the column is to be introduced.
The element must be vertical and defined between two different levels. The element may be divided into bars, but if it is made of concrete, the reinforcement will be continuous along its entire length.
Once a group of elements has been defined as being a single column, CYPE 3D ensures the level parameters are the same for all of them. The level parameters of the column alignment are defined using the “Describe disposition” option in the “Bar” menu.
The “Edit columns” option in the “Bar” menu contains the rest of the specific options for editing columns. This option displays a toolbar containing the available options to speed up editing. These options are:
- Create continuous column
Creates a single column from a group of aligned elements - Edit floor slab depth
Edits the depth of the floor slab at a column node if a value other than the automatically assigned one is desired. The depth of the floor slab determines the clear height of the column between levels. - Edit reinforcement
Edits column reinforcement by opening the column schedule. - Block
Blocks the reinforcement of a column so it is not modified during the design process. - Unblock
Unblocks any blocked reinforcement. - Edit reference
Edits the column references. - Number
Consecutively numbers all the columns of the job as an initial reference.
Editing column reinforcement involves generating a solid model of the column taking into account the floor slab depths at the nodes of the elements of which it is composed. CYPE 3D automatically analyses these floor slab depths based on the elements reaching the nodes to determine the real size of the column as well as the clear height of the spans that make up the column.
Levels, grids and views
The CYPE 3D "Planes" menu includes the "Levels" and "Grids" options. These options are essential for entering, checking and viewing works with "Column" and "Beam" type structural elements:
- Levels
Levels are horizontal planes parallel to the XY global plane, situated at a given global elevation that allow spatial sub-divisions specific to building structures to be introduced. Assigning elements to different levels is automatic. Elements situated between two levels are assigned to the closest lower level.
Levels are defined to both support the introduction of structural elements as well as to define views of a level (which help when working on structural elements). If columns are introduced, levels must be defined. Columns must begin and end at two different levels (although they start and end on a different level).
With this option, levels can be entered, edited or deleted. If the elevation of a level is modified, any elements contained in that level will be automatically moved to the new position.
- Grids
A grid is a mesh composed of lines parallel to the global x and y axes. These lines define a spatial division of the structure in its elevation. A name can be assigned to each gridline and the position of the label can be controlled. Gridlines serve as both a support for the introduction of structural elements and for the definition of elevation views (which help when working on the structural elements).
This option allows grid lines to be entered, deleted or edited. Additionally, a rectangular grid generator has been implemented. If the position of a grid line is changed, all elements contained in the line are automatically moved to the new position.
By default, the grid will always be visible on-screen, unless it is deactivated using the “Planes > References” option. The grid can also be displayed on drawings.
- Views by levels and views of elevations
If levels and grids have been defined, the program will allow views for levels and elevations to be created. Once the views have been defined, it is possible to move from one level to the next, or from one elevation to the next, using the

 buttons (up, down, and select levels or elevations).
buttons (up, down, and select levels or elevations).
Both level views and elevation views are 2D views. Therefore, any element entered in a view will be contained in that plane view. In the case of level views, the program displays elements belonging to the level and those reaching or beginning from it. The program allows for the views to be rotated in both cases, so users can better adjust their view of the elements.
CYPE 3D versions
CYPE 3D (without modules)
The basic version of CYPE 3D (without modules) designs three-dimensional node and bar structures with steel, concrete and generic material sections, and flat shells. Users can enter ties working only in tensions and steel section bars can be designed and checked. The features of this basic CYPE 3D version can be upgraded by adding any of the CYPE 3D modules to the user license.
CYPE 2D
CYPE 3D version limited to the analysis of structures in two dimensions. The same modules as CYPE 3D are optionally available.
CYPE 3D student version
CYPE 3D version limited to 50 nodes and 50 bars. No other modules can be added and the design and optimisation of sections is limited to structures containing no more than 10 nodes and 10 bars.
Other features
In order to access further features offered by the program, there are several modules that can be found on the “CYPE 3D modules” webpage.

